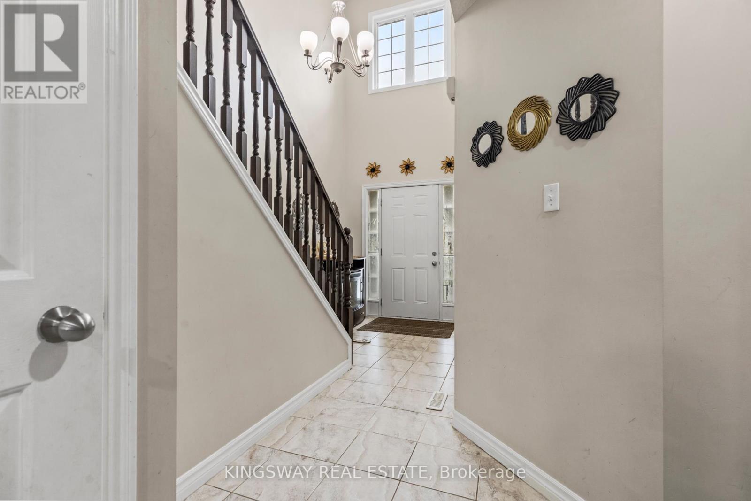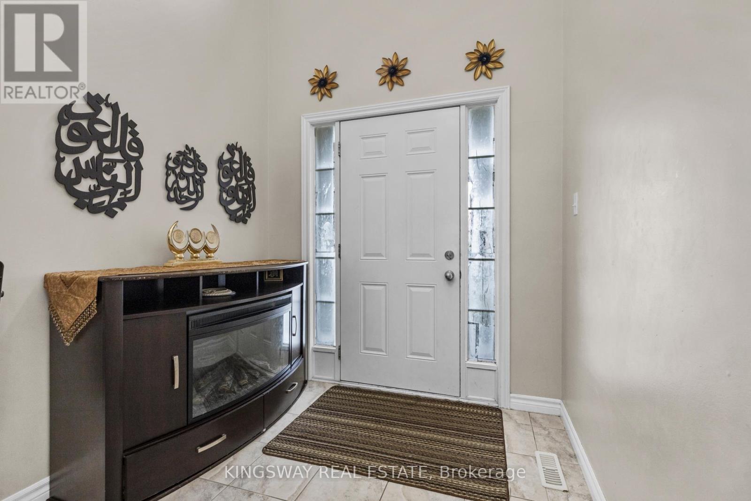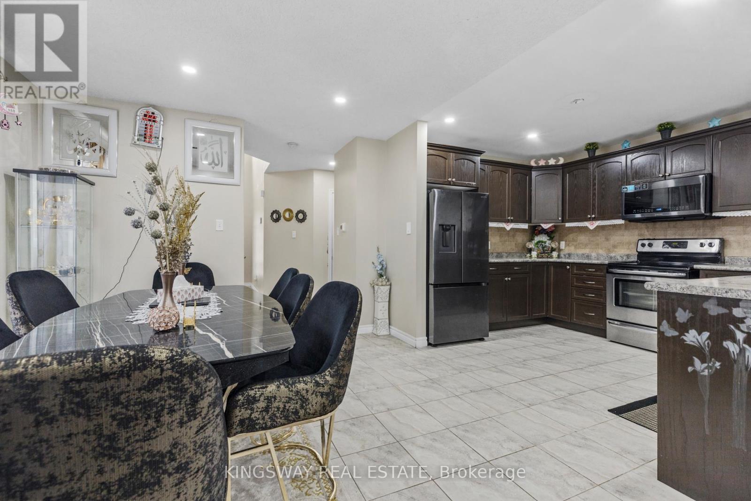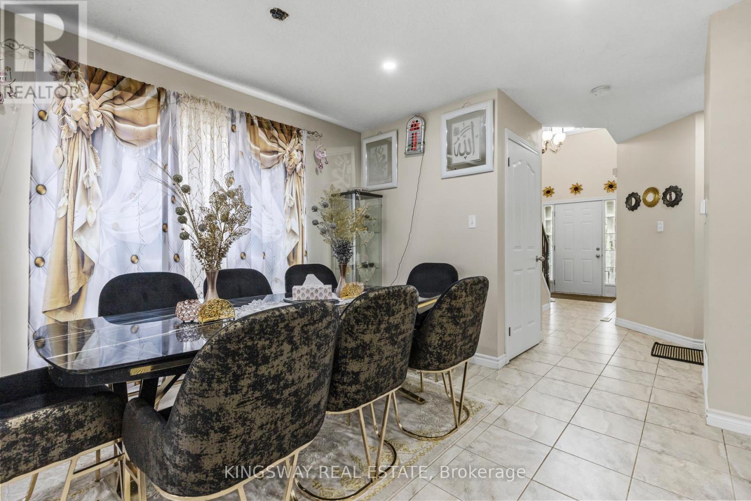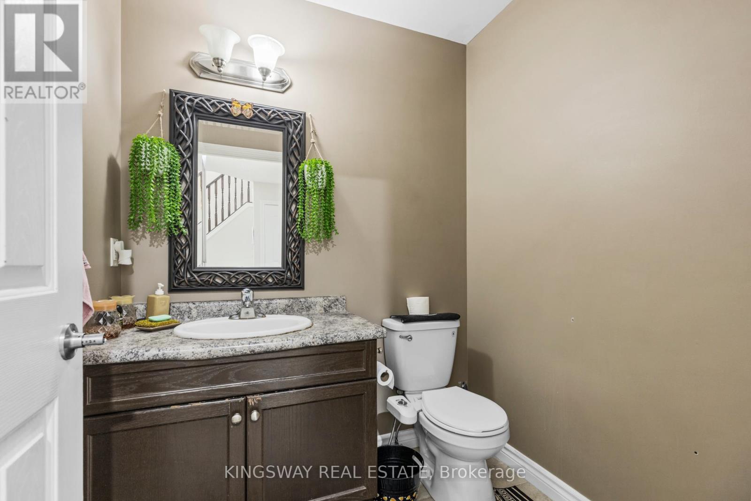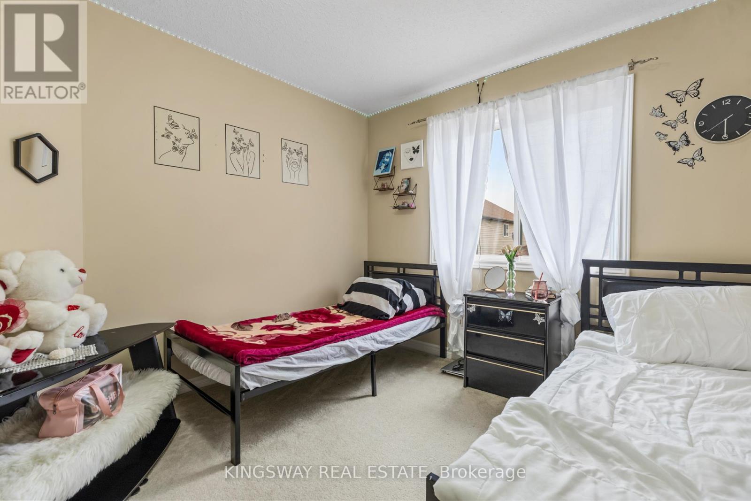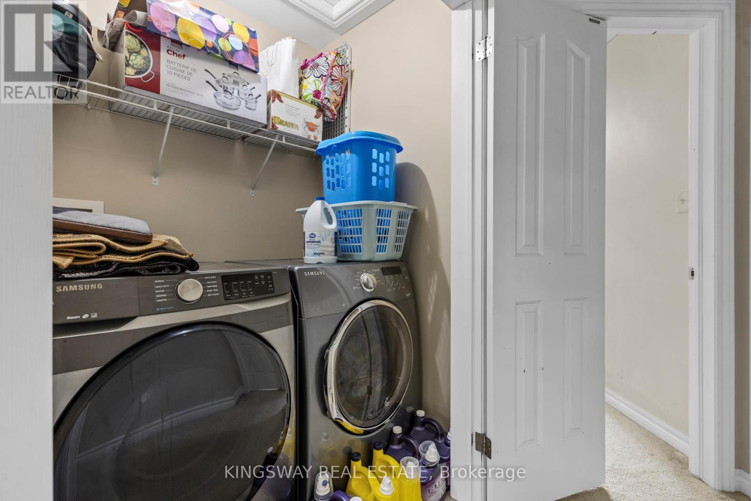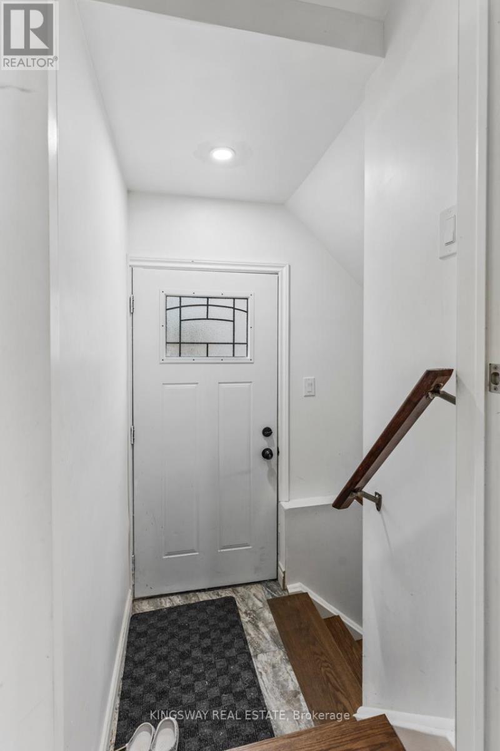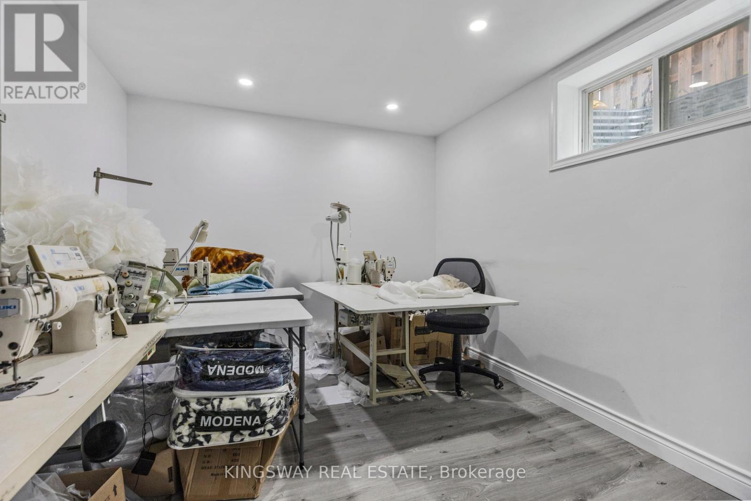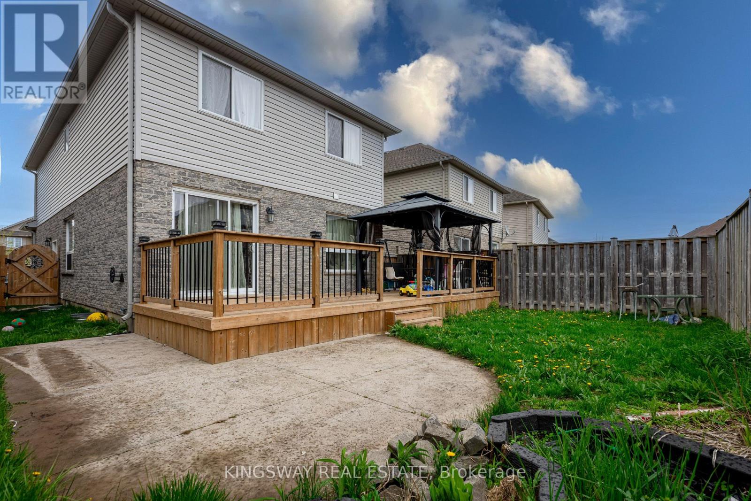880 Reeves Avenue London North, Ontario N6G 0G9
$840,000
Welcome to Gorgeous 880 Reeves Ave for sale - this beautiful and spacious 3 bedroom home features, Located in a vibrant, family-friendly neighborhood known for schools, parks,shopping, and easy access to major highways and transit, a large open concept main level with hardwood and ceramic flooring, large breakfast bar, a grand 2 storey front foyer, and the spacious family room is wired in for surround sound. Upstairs you will find a master retreat with vaulted ceilings, walk in closet, and generously sized ensuite. full 4-piece bathroom offer plenty of space for the whole family-plus The backyard is perfect for anyone who enjoys outside living with its sizable stamped concrete patio, Step outside to enjoy a fully fenced backyard with a deck and privacy shades, enjoy for extra income for separate entrance finished basement, kitchen, 2 bedrooms and full 3 pieces bathroom plus open concept living room to kitchen. (id:61852)
Property Details
| MLS® Number | X12142350 |
| Property Type | Single Family |
| Community Name | North I |
| Features | Sump Pump |
| ParkingSpaceTotal | 5 |
Building
| BathroomTotal | 4 |
| BedroomsAboveGround | 3 |
| BedroomsTotal | 3 |
| Age | 6 To 15 Years |
| Appliances | Water Heater, Water Meter, Dishwasher, Dryer, Microwave, Stove, Washer, Refrigerator |
| BasementDevelopment | Finished |
| BasementFeatures | Apartment In Basement |
| BasementType | N/a (finished) |
| ConstructionStyleAttachment | Detached |
| CoolingType | Central Air Conditioning |
| ExteriorFinish | Aluminum Siding, Brick |
| FoundationType | Concrete |
| HalfBathTotal | 1 |
| HeatingFuel | Natural Gas |
| HeatingType | Forced Air |
| StoriesTotal | 2 |
| SizeInterior | 1100 - 1500 Sqft |
| Type | House |
| UtilityWater | Municipal Water |
Parking
| Attached Garage | |
| Garage |
Land
| Acreage | No |
| Sewer | Sanitary Sewer |
| SizeDepth | 100 Ft ,1 In |
| SizeFrontage | 30 Ft ,6 In |
| SizeIrregular | 30.5 X 100.1 Ft |
| SizeTotalText | 30.5 X 100.1 Ft|under 1/2 Acre |
| ZoningDescription | R1-13(3) |
Rooms
| Level | Type | Length | Width | Dimensions |
|---|---|---|---|---|
| Second Level | Primary Bedroom | 4.57 m | 3.96 m | 4.57 m x 3.96 m |
| Second Level | Bedroom | 3.65 m | 3.04 m | 3.65 m x 3.04 m |
| Second Level | Bedroom 2 | 3.96 m | 3.04 m | 3.96 m x 3.04 m |
| Second Level | Bedroom 3 | Measurements not available | ||
| Second Level | Laundry Room | Measurements not available | ||
| Basement | Bedroom 2 | 3.05 m | 3 m | 3.05 m x 3 m |
| Basement | Bedroom 2 | 3.9 m | 3 m | 3.9 m x 3 m |
| Basement | Kitchen | 4.06 m | 2.5 m | 4.06 m x 2.5 m |
| Main Level | Living Room | 6.09 m | 5.53 m | 6.09 m x 5.53 m |
| Main Level | Kitchen | 6.09 m | 5.63 m | 6.09 m x 5.63 m |
https://www.realtor.ca/real-estate/28299311/880-reeves-avenue-london-north-north-i-north-i
Interested?
Contact us for more information
Eiman Alabiadh
Broker



