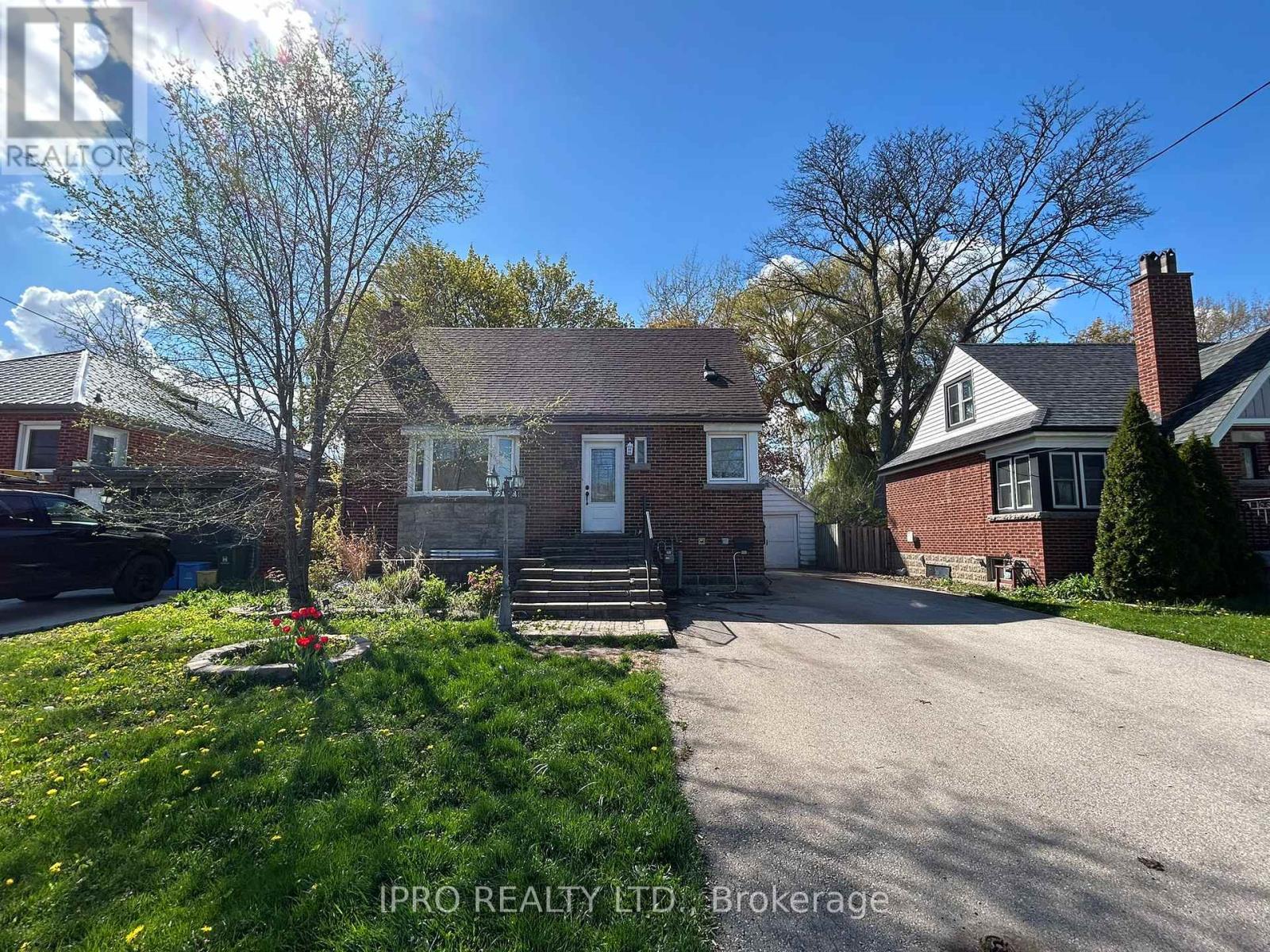880 Garth Street Hamilton, Ontario L9C 4K9
$499,900
Welcome to 880 Garth St., Hamilton. This property offers an excellent opportunity for first-time homebuyers, investors, or renovators looking to put their personal touch on a home with great potential. This 5 Bedroom, 2 Bath home with separate entrance to the basement offers the opportunity. A diamond in the rough. The main level has an open concept layout that connects the living room with eat-in kitchen, 4 piece bath and a bedroom that opens to a deck. Upstairs has 2 bedrooms and the basement has a rec room with 2 bedrooms and a 4 piece bath. Large backyard with a detached garage. Roof replaced in 2021, Furnace-2016 & AC-2017. 5 parking spaces with walking distance to Mohawk College and schools. Minutes to shopping, Costco, Highway 403 and Lincoln M. Alexander Parkway. House being sold "As Is, Where Is" No Warranties (id:61852)
Property Details
| MLS® Number | X12129271 |
| Property Type | Single Family |
| Neigbourhood | Buchanan |
| Community Name | Westcliffe |
| EquipmentType | Water Heater - Gas |
| Features | Carpet Free |
| ParkingSpaceTotal | 5 |
| RentalEquipmentType | Water Heater - Gas |
Building
| BathroomTotal | 2 |
| BedroomsAboveGround | 3 |
| BedroomsBelowGround | 2 |
| BedroomsTotal | 5 |
| Age | 51 To 99 Years |
| Appliances | Dryer, Freezer, Stove, Washer, Refrigerator |
| BasementDevelopment | Finished |
| BasementFeatures | Separate Entrance |
| BasementType | N/a (finished) |
| ConstructionStyleAttachment | Detached |
| CoolingType | Central Air Conditioning |
| ExteriorFinish | Brick, Vinyl Siding |
| FoundationType | Block |
| HeatingFuel | Natural Gas |
| HeatingType | Forced Air |
| StoriesTotal | 2 |
| SizeInterior | 1100 - 1500 Sqft |
| Type | House |
| UtilityWater | Municipal Water |
Parking
| Detached Garage | |
| Garage |
Land
| Acreage | No |
| Sewer | Sanitary Sewer |
| SizeDepth | 120 Ft |
| SizeFrontage | 50 Ft |
| SizeIrregular | 50 X 120 Ft |
| SizeTotalText | 50 X 120 Ft |
| ZoningDescription | C |
Rooms
| Level | Type | Length | Width | Dimensions |
|---|---|---|---|---|
| Second Level | Primary Bedroom | 4.06 m | 3.58 m | 4.06 m x 3.58 m |
| Second Level | Bedroom 3 | 4.04 m | 4.27 m | 4.04 m x 4.27 m |
| Basement | Bedroom 5 | 3.05 m | 3 m | 3.05 m x 3 m |
| Basement | Recreational, Games Room | 5.94 m | 4.27 m | 5.94 m x 4.27 m |
| Basement | Bathroom | Measurements not available | ||
| Basement | Bedroom 4 | 3.35 m | 3.35 m | 3.35 m x 3.35 m |
| Main Level | Kitchen | 3.78 m | 3.25 m | 3.78 m x 3.25 m |
| Main Level | Living Room | 4.62 m | 3.25 m | 4.62 m x 3.25 m |
| Main Level | Bedroom 2 | 3.4 m | 2.54 m | 3.4 m x 2.54 m |
| Main Level | Bathroom | Measurements not available | ||
| Main Level | Laundry Room | Measurements not available |
https://www.realtor.ca/real-estate/28271187/880-garth-street-hamilton-westcliffe-westcliffe
Interested?
Contact us for more information
Rajeev Cherian
Salesperson
4145 Fairview St Unit A
Burlington, Ontario L7L 2A4







