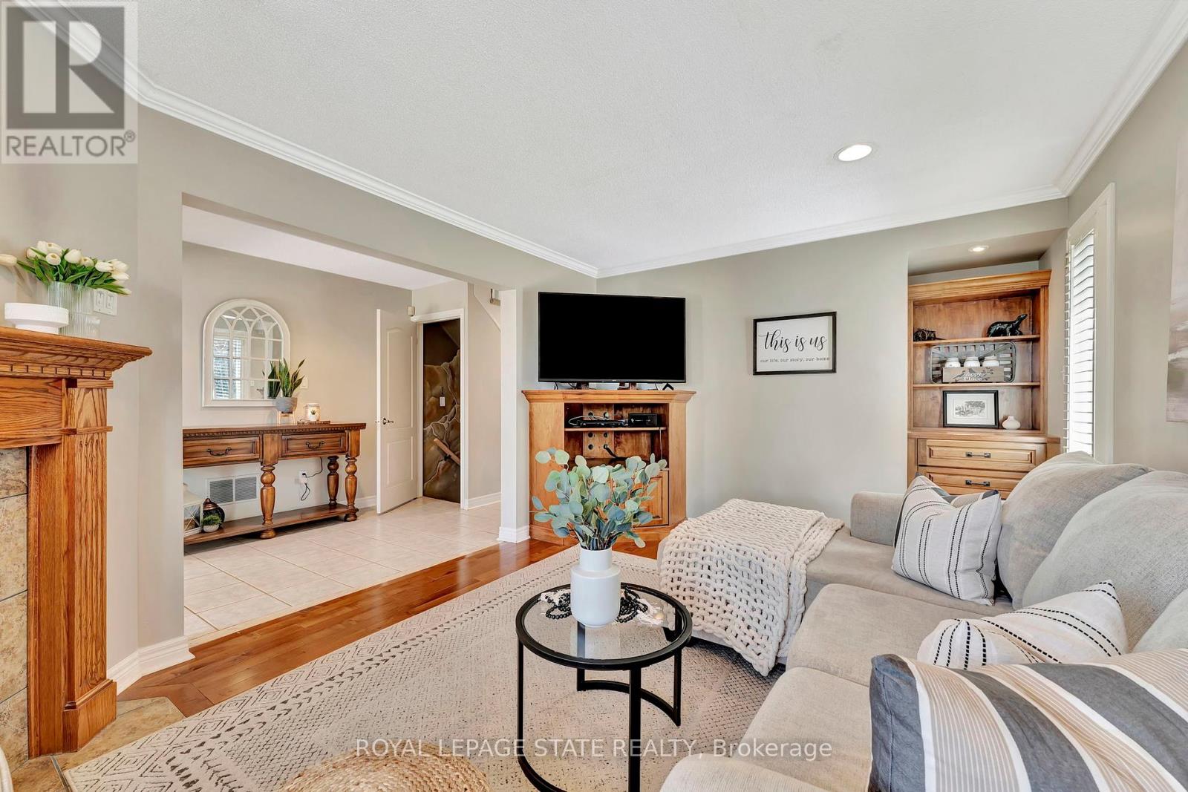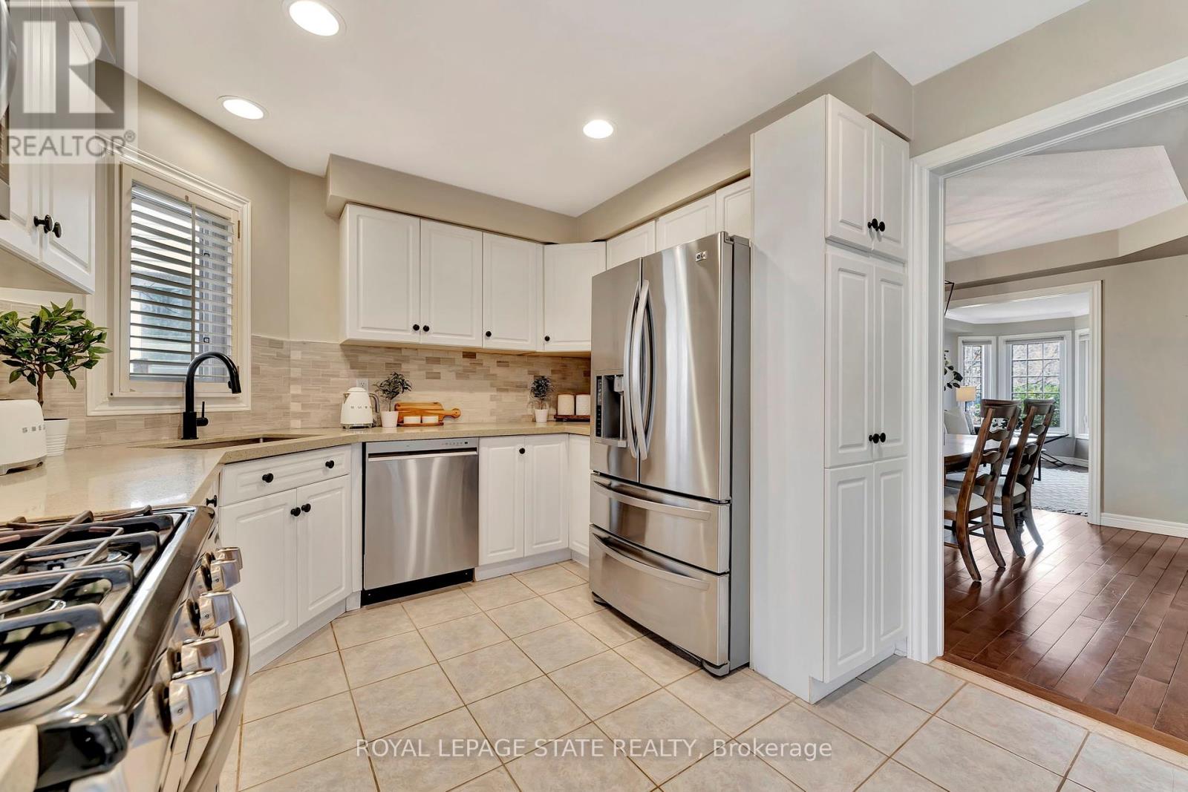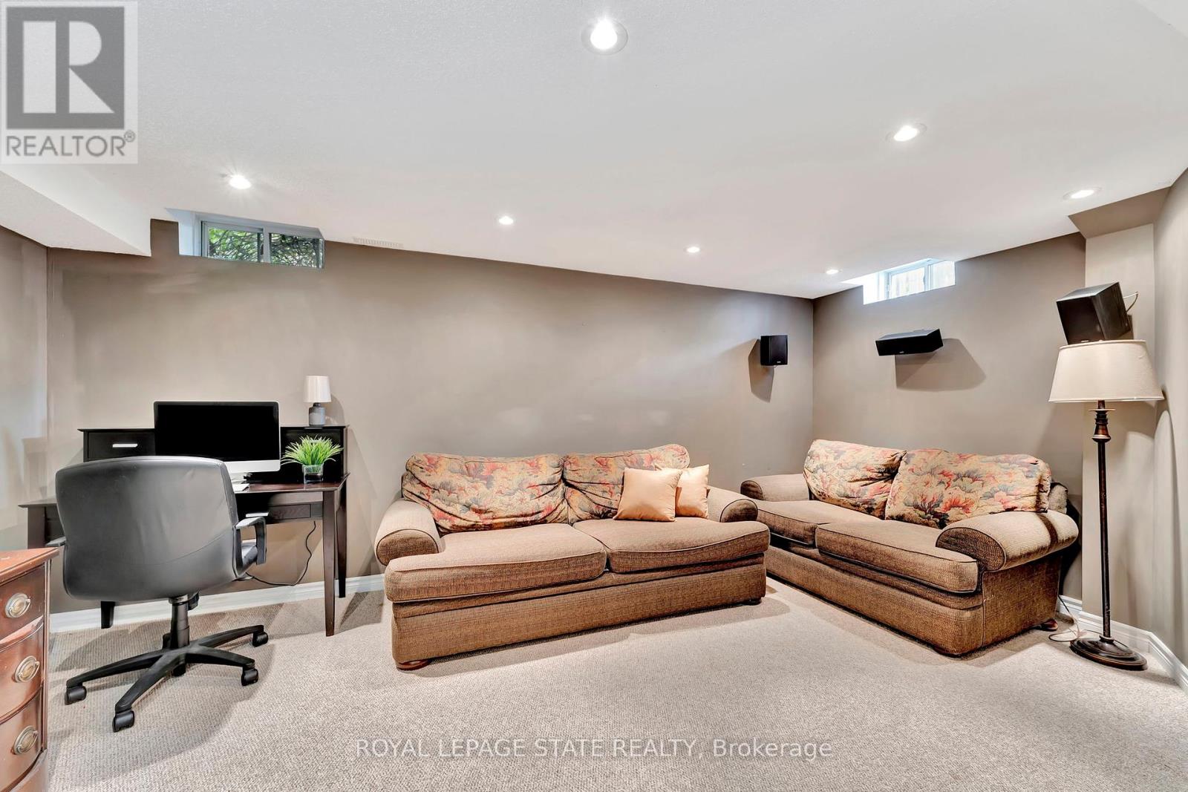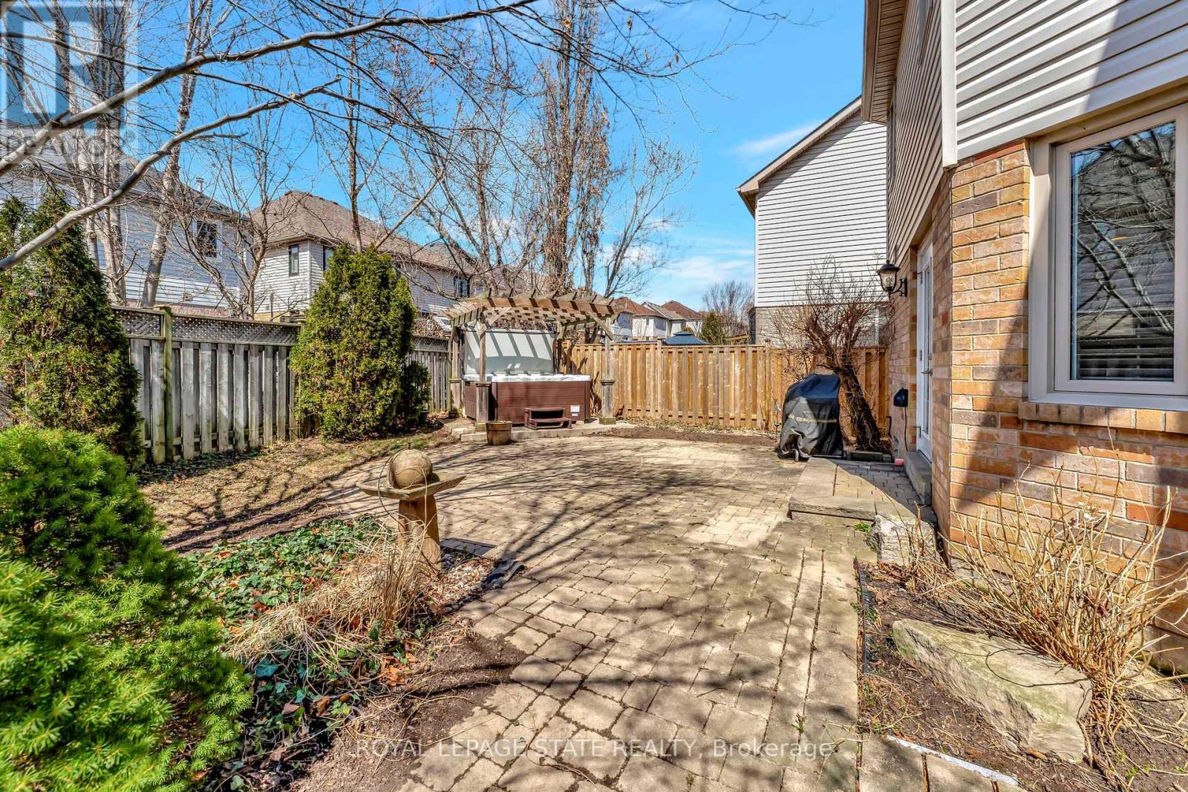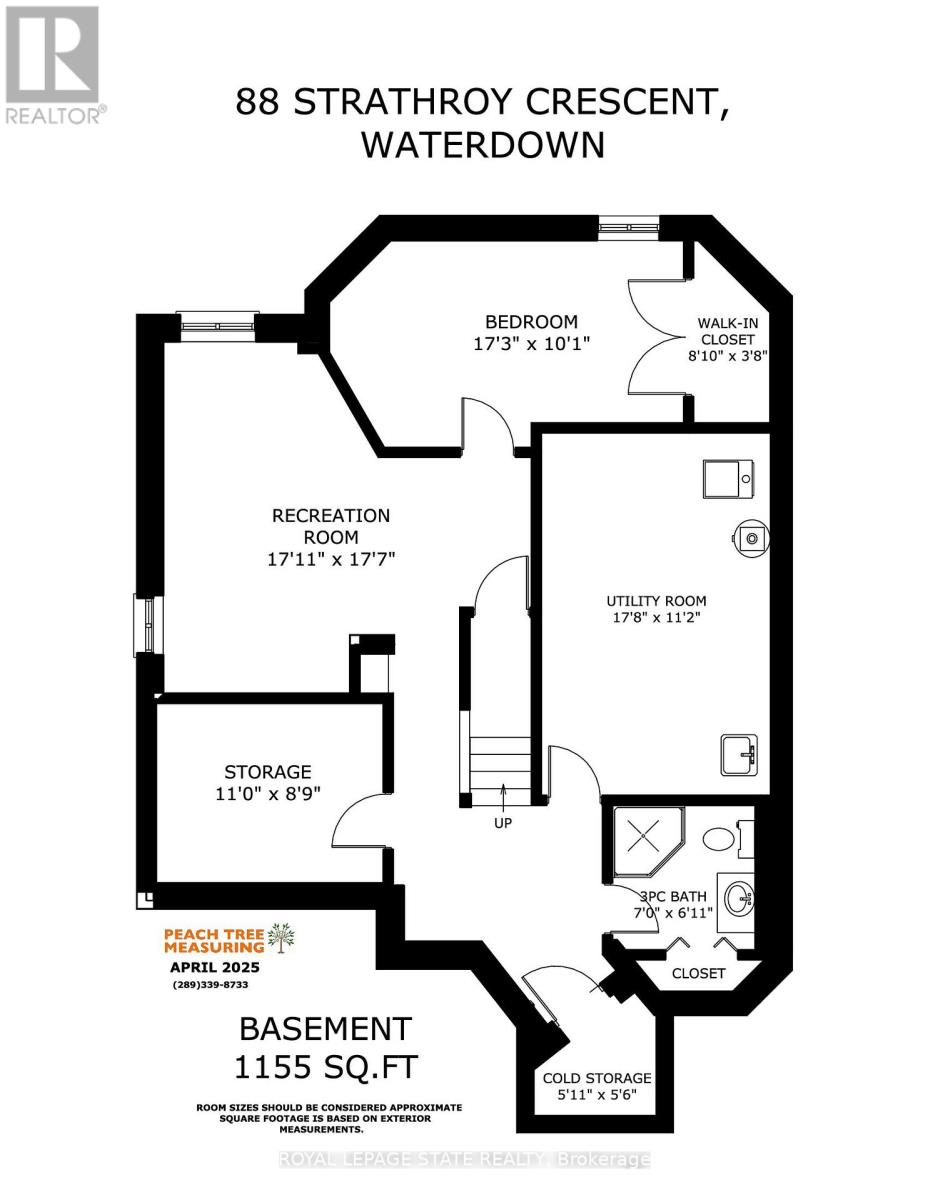88 Strathroy Crescent Hamilton, Ontario L8B 0N5
$1,199,900
Stunning home in an established family friendly neighbourhood. 4+1 bedrooms and 3.5 bathrooms, with over 3,000 sq/ft of finished space, this home is designed to accommodate the needs of any family. The bright eat in kitchen features quartz countertops, stainless steel appliances including a gas stove, a pantry, pot & pan drawers. Beautiful hardwood floors flow through the dining, family & living rooms. The formal dining room features a coffered ceiling and a pocket door for privacy when entertaining. Relax by the double-sided fireplace in the family room. Upstairs, you'll find an oversized primary suite featuring a double door entry & a luxurious renovated ensuite with a soaker tub, separate glass shower and double sink vanity. Additional bathrooms include a newly updated powder room and a 4 pc main bathroom. The fully finished basement features a rec room, a bedroom with a large closet, a 3 pc bathroom, a cold cellar & ample storage space. The interlock patio creates a perfect entertaining space, while the 6 person hot tub with pergola offers year round relaxation. The fully fenced yard with gates on either side ensures privacy and security and the sprinkler system makes maintenance a breeze. The home features updated garage doors and a concrete driveway. The main floor laundry room offers storage & garage access. Don't miss the opportunity to make this exceptional property your own! (id:61852)
Property Details
| MLS® Number | X12072903 |
| Property Type | Single Family |
| Community Name | Waterdown |
| EquipmentType | Water Heater |
| ParkingSpaceTotal | 4 |
| RentalEquipmentType | Water Heater |
Building
| BathroomTotal | 4 |
| BedroomsAboveGround | 4 |
| BedroomsBelowGround | 1 |
| BedroomsTotal | 5 |
| Age | 31 To 50 Years |
| Amenities | Fireplace(s) |
| Appliances | Garage Door Opener Remote(s), Water Meter, Central Vacuum, Dishwasher, Dryer, Microwave, Stove, Washer, Refrigerator |
| BasementDevelopment | Partially Finished |
| BasementType | N/a (partially Finished) |
| ConstructionStyleAttachment | Detached |
| CoolingType | Central Air Conditioning |
| ExteriorFinish | Brick, Vinyl Siding |
| FireplacePresent | Yes |
| FoundationType | Concrete |
| HalfBathTotal | 1 |
| HeatingFuel | Natural Gas |
| HeatingType | Forced Air |
| StoriesTotal | 2 |
| SizeInterior | 2000 - 2500 Sqft |
| Type | House |
| UtilityWater | Municipal Water |
Parking
| Attached Garage | |
| Garage |
Land
| Acreage | No |
| FenceType | Fenced Yard |
| Sewer | Sanitary Sewer |
| SizeDepth | 106 Ft ,9 In |
| SizeFrontage | 41 Ft |
| SizeIrregular | 41 X 106.8 Ft |
| SizeTotalText | 41 X 106.8 Ft |
Rooms
| Level | Type | Length | Width | Dimensions |
|---|---|---|---|---|
| Second Level | Bedroom 4 | 3.56 m | 3.07 m | 3.56 m x 3.07 m |
| Second Level | Bathroom | 3.56 m | 1.63 m | 3.56 m x 1.63 m |
| Second Level | Primary Bedroom | 6.98 m | 4.17 m | 6.98 m x 4.17 m |
| Second Level | Bathroom | 3.48 m | 2.64 m | 3.48 m x 2.64 m |
| Second Level | Bedroom 2 | 3.53 m | 3.02 m | 3.53 m x 3.02 m |
| Second Level | Bedroom 3 | 4.55 m | 3.53 m | 4.55 m x 3.53 m |
| Basement | Bedroom 5 | 5.26 m | 3.07 m | 5.26 m x 3.07 m |
| Basement | Bathroom | 2.13 m | 2.11 m | 2.13 m x 2.11 m |
| Basement | Recreational, Games Room | 5.46 m | 5.36 m | 5.46 m x 5.36 m |
| Ground Level | Kitchen | 6.34 m | 3 m | 6.34 m x 3 m |
| Ground Level | Family Room | 4.95 m | 3.4 m | 4.95 m x 3.4 m |
| Ground Level | Dining Room | 3.45 m | 3.35 m | 3.45 m x 3.35 m |
| Ground Level | Living Room | 4.55 m | 3.35 m | 4.55 m x 3.35 m |
| Ground Level | Bathroom | 1.5 m | 1.37 m | 1.5 m x 1.37 m |
| Ground Level | Laundry Room | 2.41 m | 1.78 m | 2.41 m x 1.78 m |
https://www.realtor.ca/real-estate/28145126/88-strathroy-crescent-hamilton-waterdown-waterdown
Interested?
Contact us for more information
Kevin Robb
Salesperson
1122 Wilson St West #200
Ancaster, Ontario L9G 3K9







