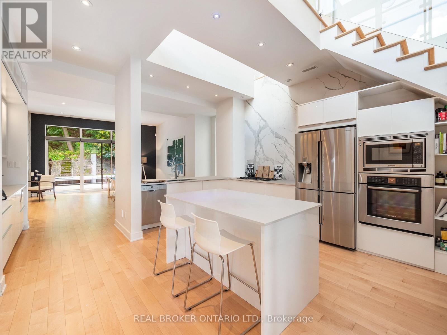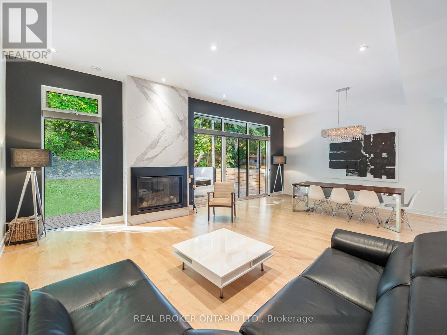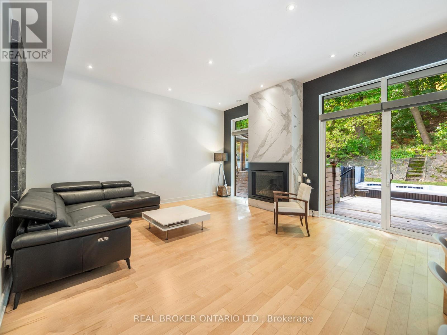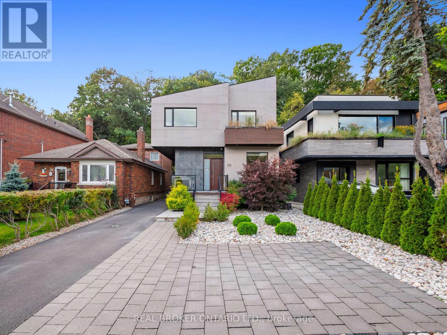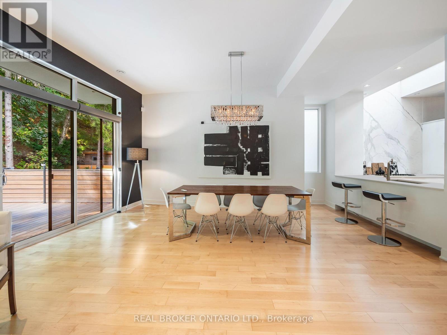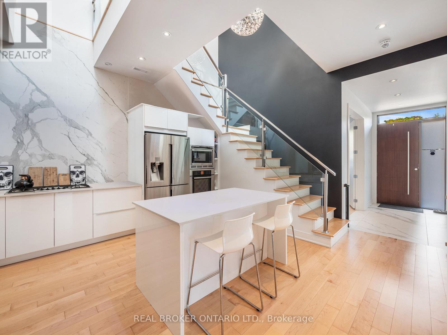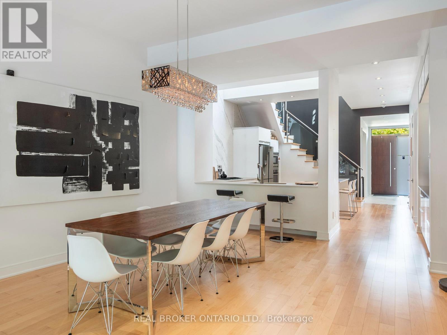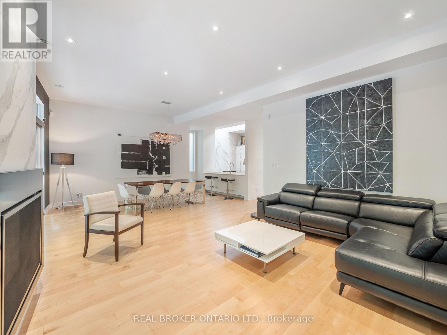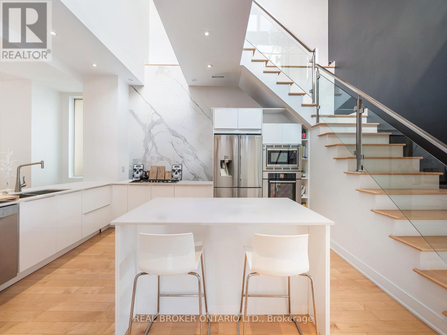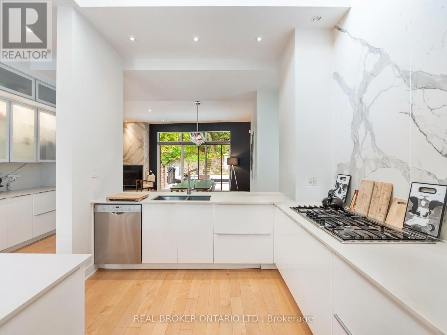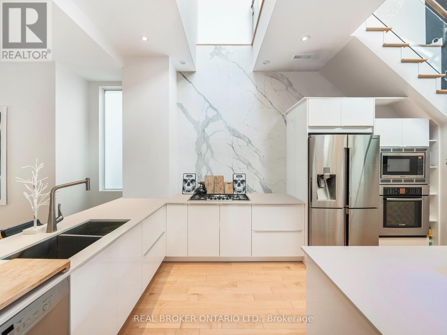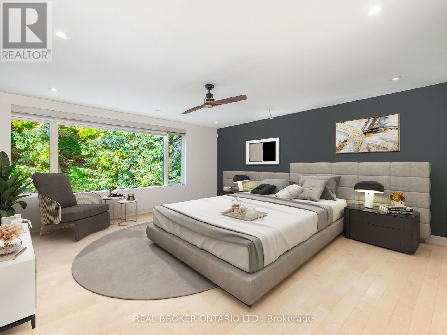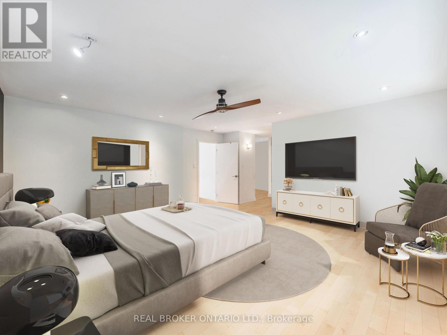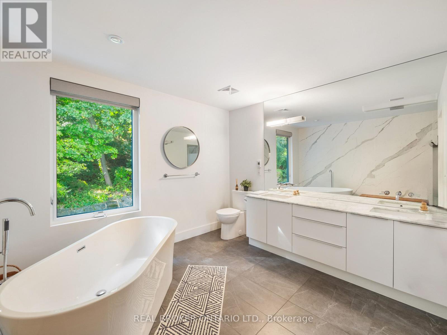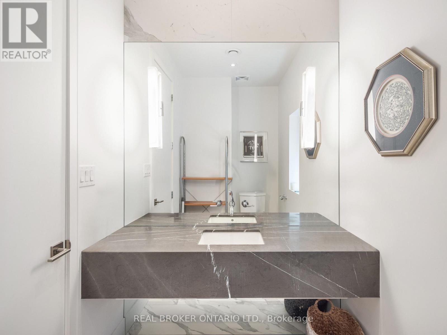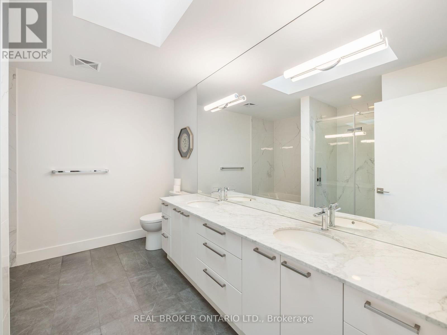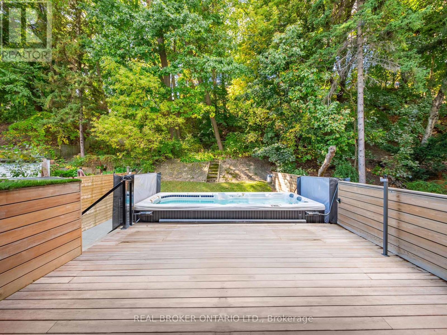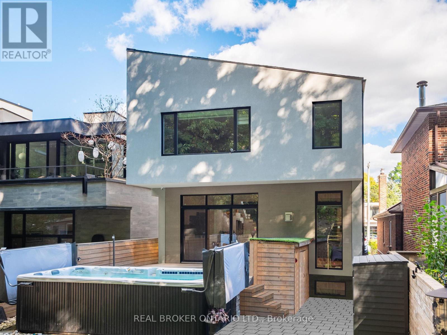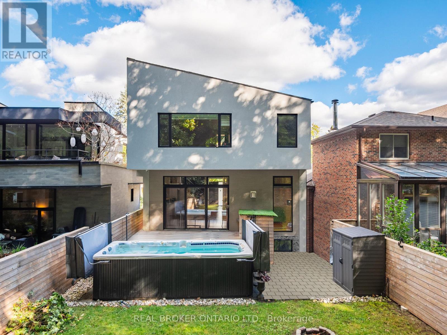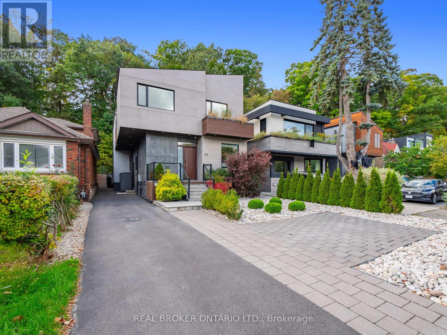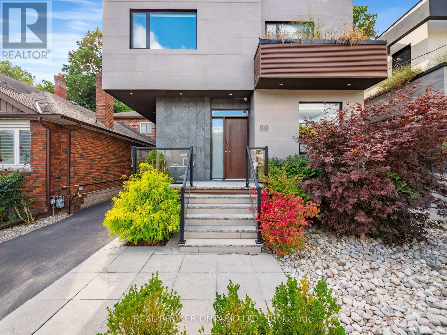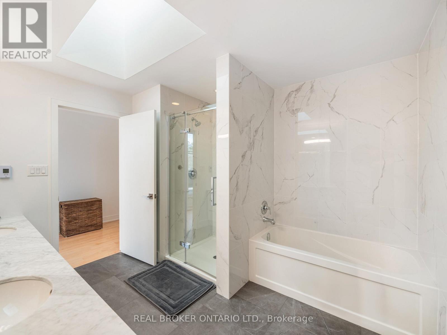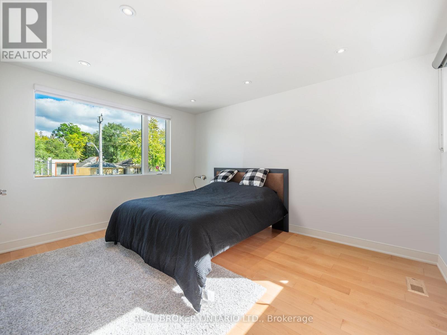88 South Kingsway Way Toronto, Ontario M6S 3T3
$11,900 Monthly
Step into a sanctuary of modern luxury and impeccable design! This exquisite 4000+ sq ft contemporary masterpiece, crafted by David Peterson Architect Inc., offers a unique blend of functionality and elegance. Featuring 3+1 bedrooms, 4 baths, and a lush garden atrium, this home is a serene retreat in a private woodland setting with breathtaking seasonal views. Located just minutes from downtown, the airport, and Bloor West Village, this rare offering boasts top-of-the-line finishes, including natural maple and Statuario accents throughout. Enjoy the convenience of Samsung and Bosch appliances, a custom sauna, a swim spa, an EV charger, and a separate suite perfect for in-laws or nannies. This freshly painted home truly offers a luxurious retreat for all members of the family! (id:61852)
Property Details
| MLS® Number | W12293917 |
| Property Type | Single Family |
| Community Name | High Park-Swansea |
| ParkingSpaceTotal | 4 |
Building
| BathroomTotal | 4 |
| BedroomsAboveGround | 3 |
| BedroomsBelowGround | 1 |
| BedroomsTotal | 4 |
| Age | 6 To 15 Years |
| Appliances | Cooktop, Dishwasher, Dryer, Microwave, Oven, Washer, Refrigerator |
| BasementDevelopment | Finished |
| BasementType | N/a (finished) |
| ConstructionStyleAttachment | Detached |
| CoolingType | Central Air Conditioning |
| ExteriorFinish | Stone, Stucco |
| FireplacePresent | Yes |
| FlooringType | Laminate, Hardwood |
| FoundationType | Insulated Concrete Forms |
| HalfBathTotal | 1 |
| HeatingFuel | Natural Gas |
| HeatingType | Forced Air |
| StoriesTotal | 2 |
| SizeInterior | 3000 - 3500 Sqft |
| Type | House |
| UtilityWater | Municipal Water |
Parking
| No Garage |
Land
| Acreage | No |
| Sewer | Sanitary Sewer |
| SizeDepth | 163 Ft ,4 In |
| SizeFrontage | 35 Ft |
| SizeIrregular | 35 X 163.4 Ft |
| SizeTotalText | 35 X 163.4 Ft |
Rooms
| Level | Type | Length | Width | Dimensions |
|---|---|---|---|---|
| Second Level | Primary Bedroom | 5.28 m | 5 m | 5.28 m x 5 m |
| Second Level | Bedroom | 4.19 m | 3.43 m | 4.19 m x 3.43 m |
| Second Level | Bedroom | 3.66 m | 3.53 m | 3.66 m x 3.53 m |
| Basement | Bedroom | 3.96 m | 3.43 m | 3.96 m x 3.43 m |
| Basement | Other | 5.49 m | 2.87 m | 5.49 m x 2.87 m |
| Basement | Recreational, Games Room | 4.88 m | 7.37 m | 4.88 m x 7.37 m |
| Ground Level | Foyer | 3.2 m | 2.39 m | 3.2 m x 2.39 m |
| Ground Level | Living Room | 5.03 m | 3.78 m | 5.03 m x 3.78 m |
| Ground Level | Dining Room | 5.79 m | 3.96 m | 5.79 m x 3.96 m |
| Ground Level | Kitchen | 4.57 m | 4.62 m | 4.57 m x 4.62 m |
| Ground Level | Family Room | 4.14 m | 3.12 m | 4.14 m x 3.12 m |
Interested?
Contact us for more information
Anna Oliver
Salesperson
130 King St W Unit 1900b
Toronto, Ontario M5X 1E3
Ilja Semikolennihs
Salesperson
130 King St W Unit 1900b
Toronto, Ontario M5X 1E3
