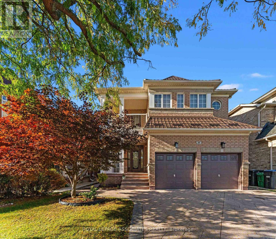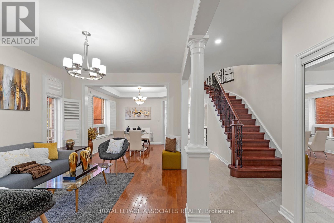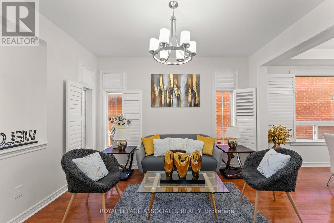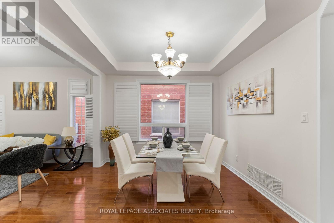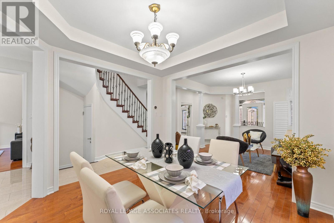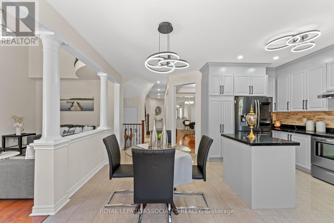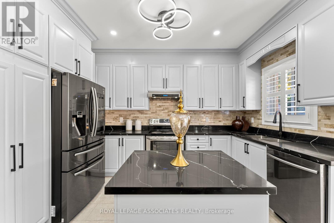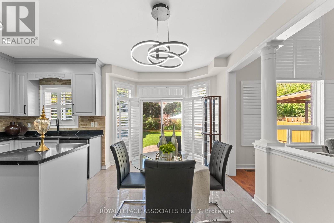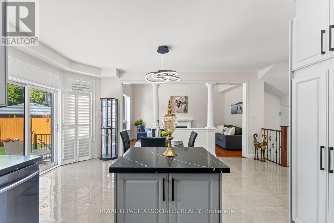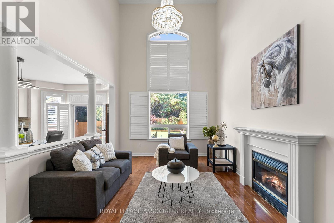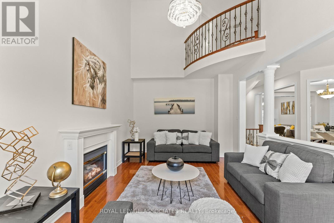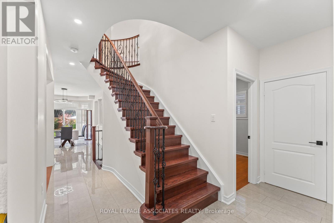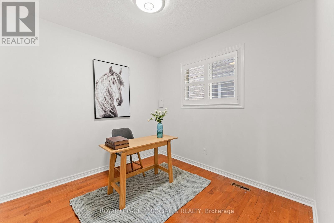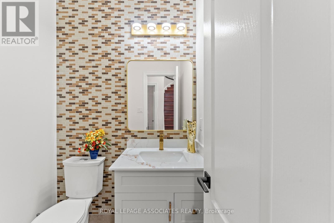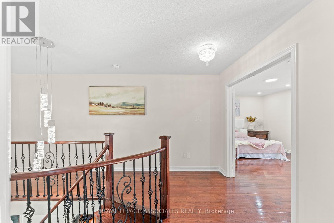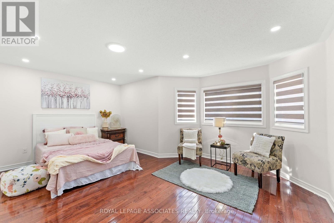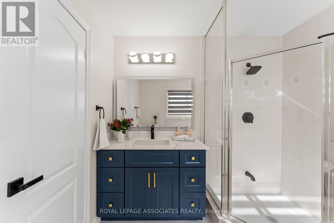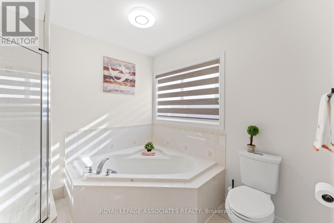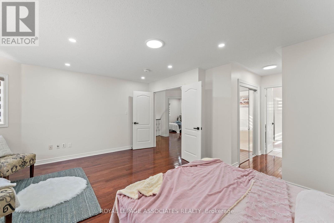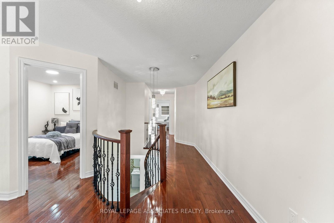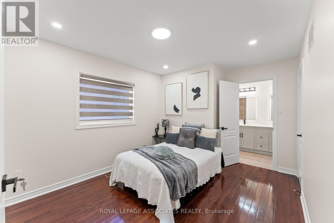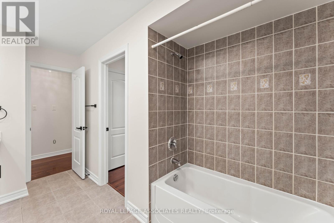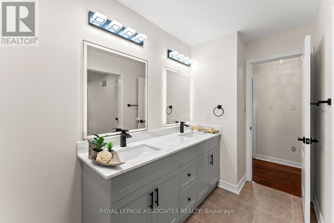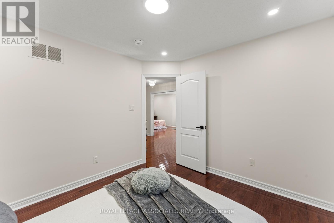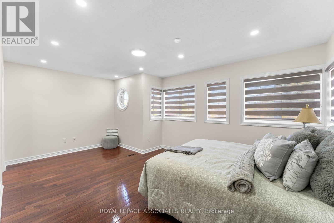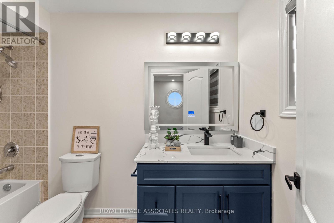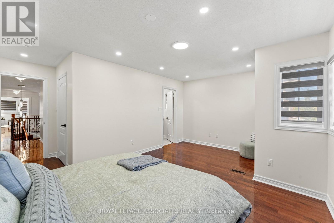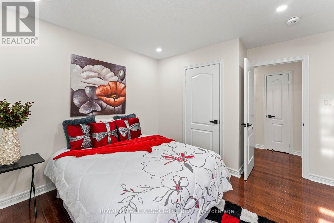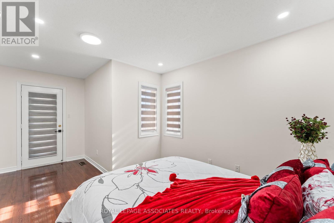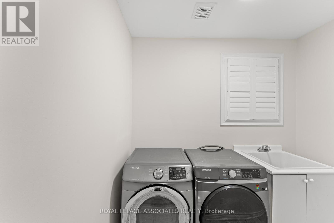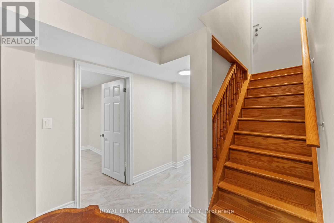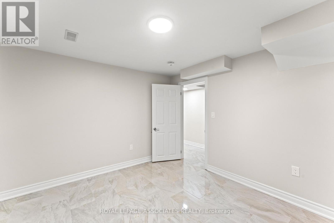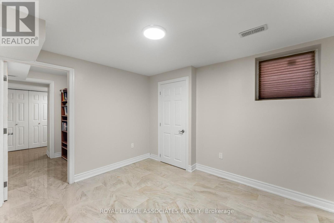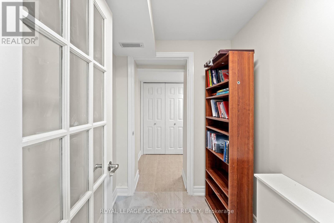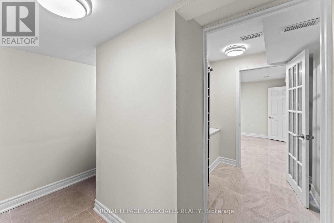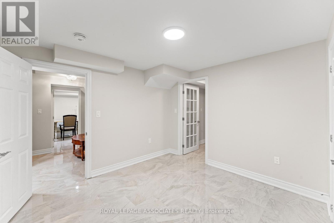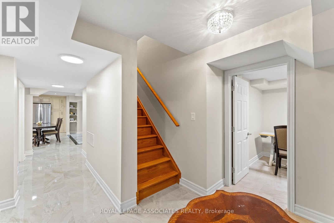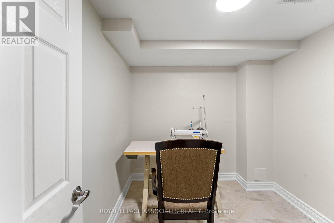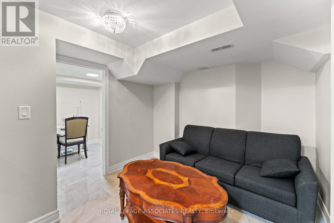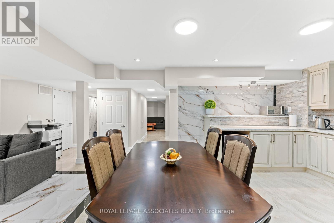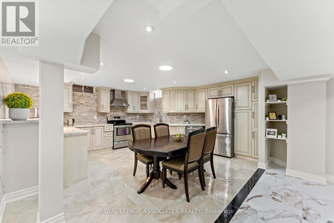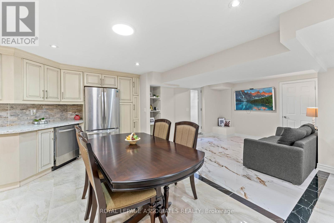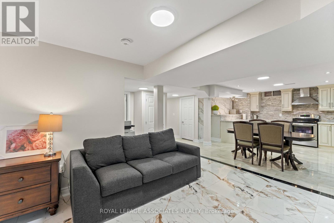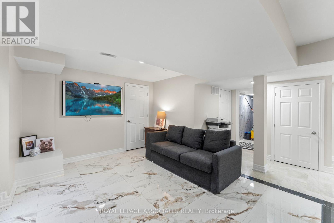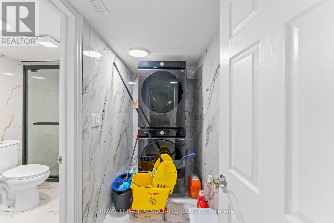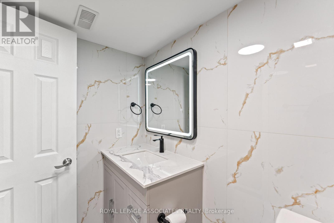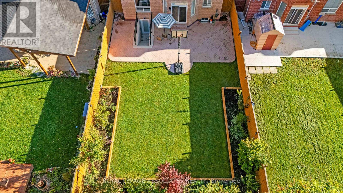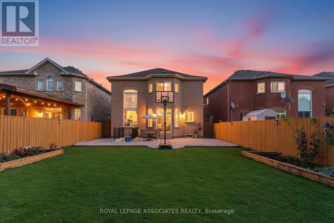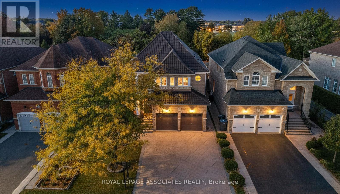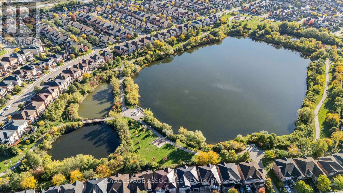88 Showboat Crescent Brampton, Ontario L6V 4R4
$1,498,000
88 Showboat Crescent offers a refined blend of elegance and comfort. Nestled on a quiet, family-friendly street surrounded by parks and scenic trails, this beautifully updated 4+2 bedroom, 5-bathroom detached home showcases approximately 4,025 sq. ft. of impeccably finished living space The main floor office is perfect for those working from the comfort of home. Elegant formal living and dining rooms, a cozy family room with a gas fireplace and soaring ceilings, and a gourmet kitchen featuring quartz countertops, a stylish backsplash, stainless steel appliances, and a spacious breakfast area with a walkout to the garden create an inviting atmosphere. The main level boasts 9-foot smooth ceilings, hardwood flooring, California shutters, pot lights, and modern light fixtures throughout. A striking hardwood spiral staircase with wrought iron pickets leads to the upper level, which features four generously sized bedrooms including one with semi-ensuite access while the primary suite serves as a private retreat, complete with his and hers closets and a spa-inspired 4-piece ensuite with a soaker tub and separate shower. The finished legal basement apartment with a separate entrance includes two more bedrooms, a full bath, a fully equipped kitchen with stainless steel appliances, separate laundry, and ample storage space ideal for extended family or rental income. Additional highlights include upgraded lighting fixtures throughout, a 200-amp electrical panel, freshly painted interiors, and a new roof. Set on a private, fully fenced ravine lot with stamped concrete, exterior pot lights, and beautiful landscaping, this home offers easy access to major highways including the410, 407 and 401, Shopping, schools, a nearby hospital, and transit options are all just minutes away, making this a perfect location for families or professionals alike. (id:61852)
Open House
This property has open houses!
2:00 pm
Ends at:4:00 pm
2:00 pm
Ends at:4:00 pm
Property Details
| MLS® Number | W12466416 |
| Property Type | Single Family |
| Community Name | Madoc |
| AmenitiesNearBy | Hospital, Schools |
| CommunityFeatures | Community Centre |
| Features | Ravine, Carpet Free, Sump Pump |
| ParkingSpaceTotal | 6 |
Building
| BathroomTotal | 5 |
| BedroomsAboveGround | 4 |
| BedroomsBelowGround | 2 |
| BedroomsTotal | 6 |
| Age | 16 To 30 Years |
| Amenities | Fireplace(s) |
| Appliances | Water Meter, Garage Door Opener Remote(s), Range, Dishwasher, Dryer, Water Heater, Hood Fan, Stove, Washer, Refrigerator |
| BasementFeatures | Apartment In Basement, Separate Entrance |
| BasementType | N/a, N/a |
| ConstructionStyleAttachment | Detached |
| CoolingType | Central Air Conditioning |
| ExteriorFinish | Brick, Concrete |
| FireProtection | Alarm System, Smoke Detectors |
| FireplacePresent | Yes |
| FireplaceTotal | 1 |
| FlooringType | Hardwood, Porcelain Tile |
| FoundationType | Concrete |
| HalfBathTotal | 1 |
| HeatingFuel | Natural Gas |
| HeatingType | Forced Air |
| StoriesTotal | 2 |
| SizeInterior | 2500 - 3000 Sqft |
| Type | House |
| UtilityWater | Municipal Water |
Parking
| Garage |
Land
| Acreage | No |
| FenceType | Fully Fenced |
| LandAmenities | Hospital, Schools |
| LandscapeFeatures | Landscaped |
| Sewer | Sanitary Sewer |
| SizeDepth | 138 Ft ,2 In |
| SizeFrontage | 40 Ft ,1 In |
| SizeIrregular | 40.1 X 138.2 Ft |
| SizeTotalText | 40.1 X 138.2 Ft |
| SurfaceWater | Lake/pond |
Rooms
| Level | Type | Length | Width | Dimensions |
|---|---|---|---|---|
| Second Level | Primary Bedroom | 5.43 m | 4.56 m | 5.43 m x 4.56 m |
| Second Level | Bedroom 2 | 5.43 m | 3.66 m | 5.43 m x 3.66 m |
| Second Level | Bedroom 3 | 3.05 m | 5.1 m | 3.05 m x 5.1 m |
| Second Level | Bedroom 4 | 3.32 m | 3.08 m | 3.32 m x 3.08 m |
| Basement | Living Room | 4.23 m | 3.03 m | 4.23 m x 3.03 m |
| Basement | Dining Room | 4.28 m | 1.82 m | 4.28 m x 1.82 m |
| Basement | Kitchen | 4.75 m | 3.9 m | 4.75 m x 3.9 m |
| Basement | Bedroom 5 | 3.35 m | 3.32 m | 3.35 m x 3.32 m |
| Basement | Bedroom | 3.47 m | 3.32 m | 3.47 m x 3.32 m |
| Main Level | Living Room | 3.77 m | 3.35 m | 3.77 m x 3.35 m |
| Main Level | Dining Room | 3.33 m | 3.31 m | 3.33 m x 3.31 m |
| Main Level | Eating Area | 4.26 m | 2.69 m | 4.26 m x 2.69 m |
| Main Level | Kitchen | 3.92 m | 3.47 m | 3.92 m x 3.47 m |
| Main Level | Family Room | 5.4 m | 3.47 m | 5.4 m x 3.47 m |
| Main Level | Office | 3.03 m | 3.02 m | 3.03 m x 3.02 m |
https://www.realtor.ca/real-estate/28998485/88-showboat-crescent-brampton-madoc-madoc
Interested?
Contact us for more information
Surian Mylvaganam
Salesperson
158 Main St North
Markham, Ontario L3P 1Y3
Jessica Thyriar
Salesperson
158 Main St North
Markham, Ontario L3P 1Y3
