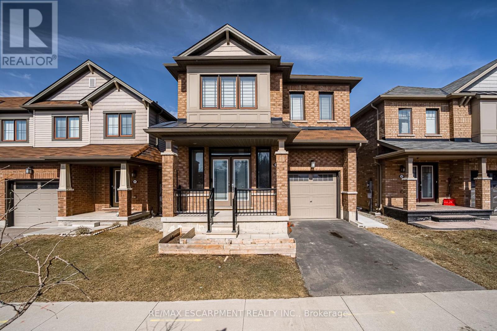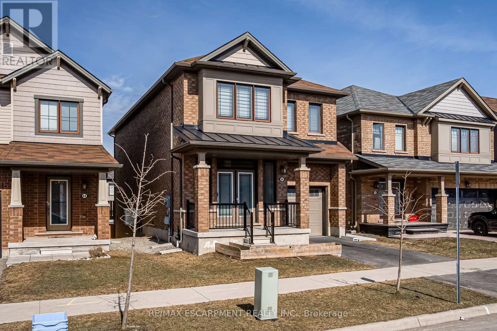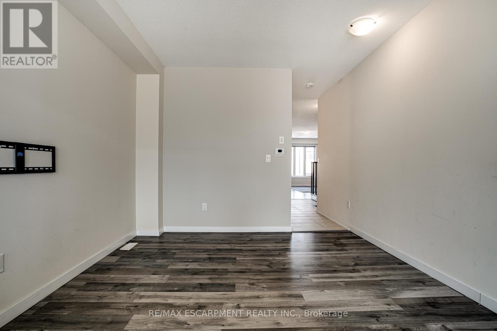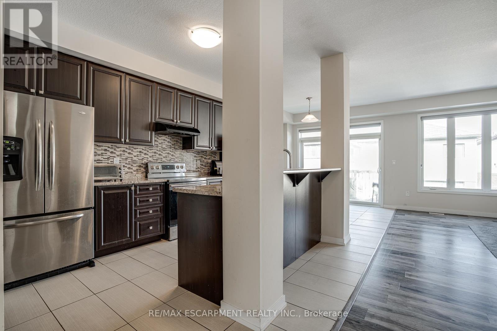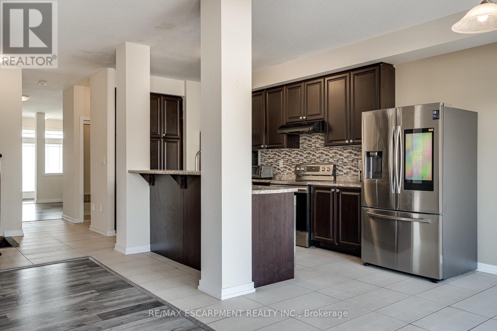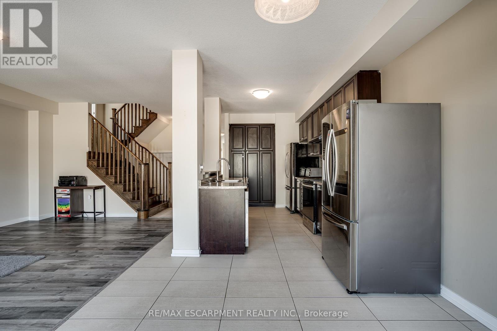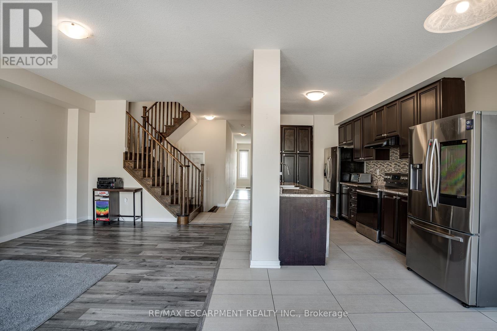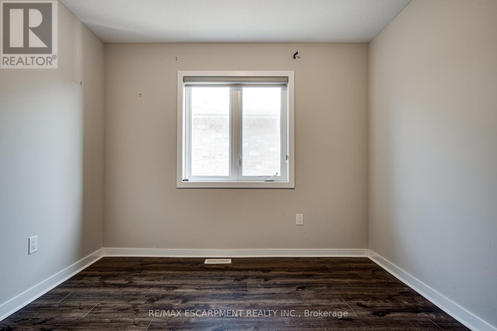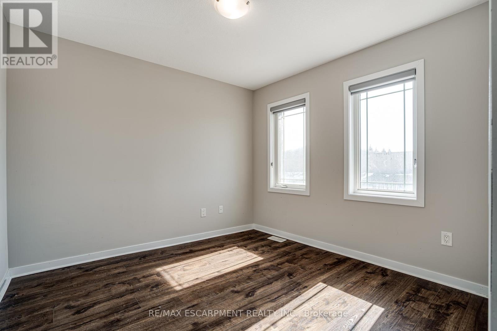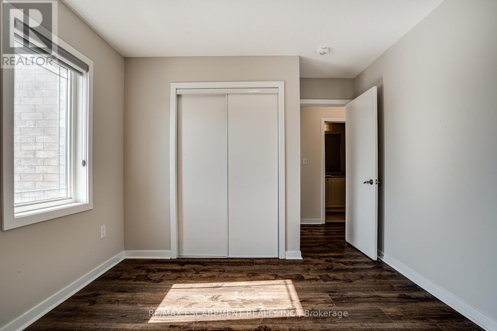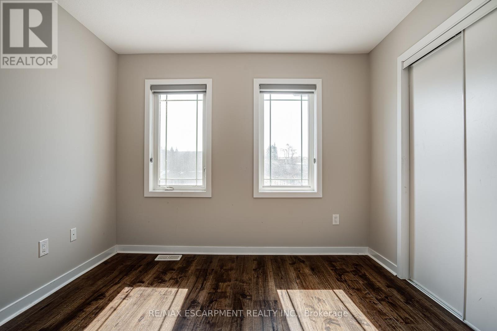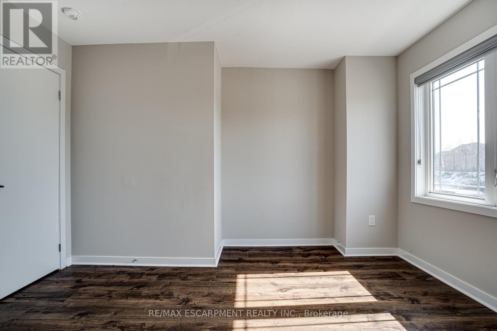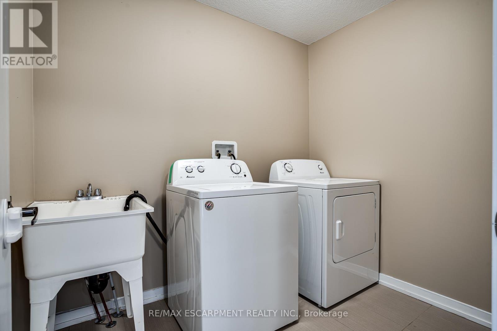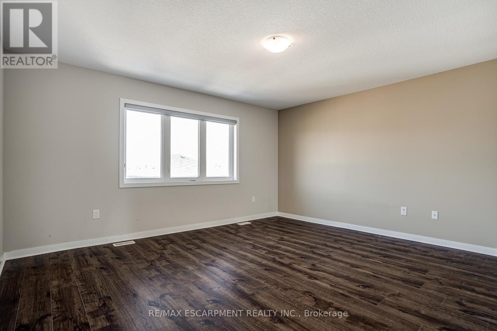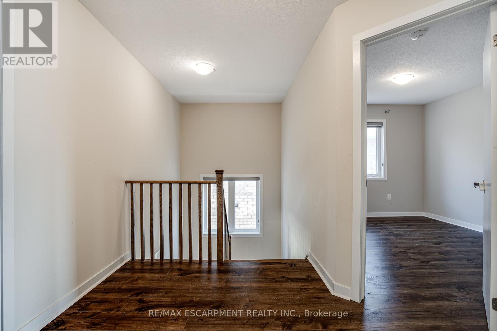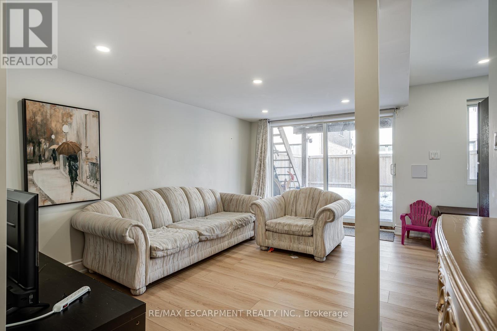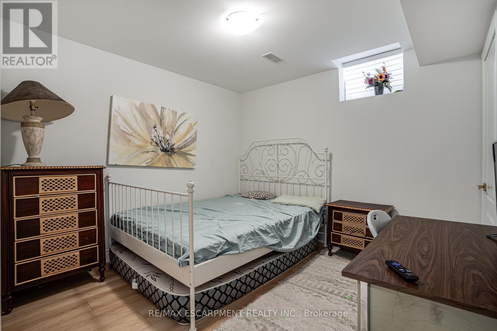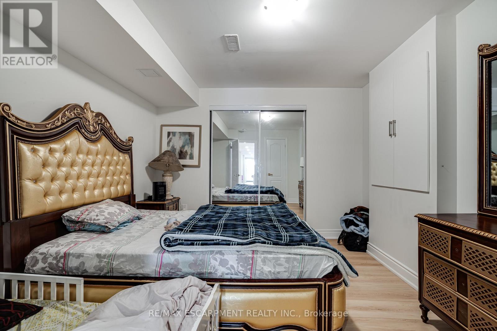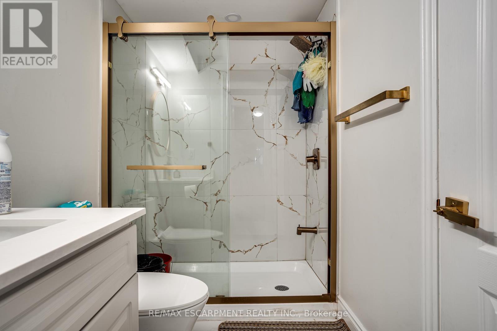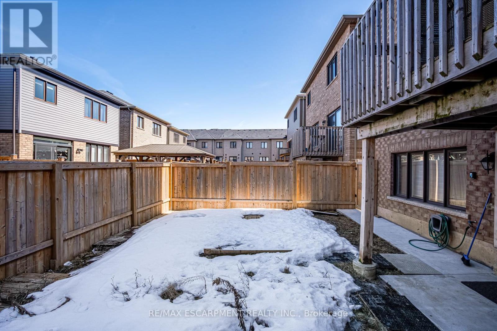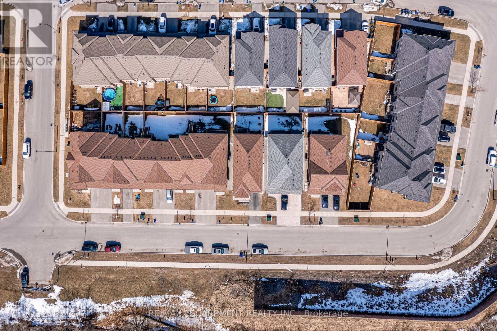88 Scarletwood Street Hamilton, Ontario L8J 0K8
$1,199,999
Welcome to 88 Scarletwood Street, a modern 6-bedroom, 4-bathroom detached home built in 2018, offering over 2,200 sq. ft. of versatile living space in Stoney Creek Mountain. With two full kitchens and two laundry areas, this home is perfect for multi-generational families or investors. The self-contained basement unit provides flexibility for extended family or rental income. The main unit features 4 spacious bedrooms, 3 bathrooms, an open-concept living and dining area, a modern kitchen with stainless steel appliances, and second-floor laundry. The walk-out basement unit includes 2 bedrooms, 1 bathroom, its own kitchen, and in-suite laundry, ensuring privacy and independent living. Located close to all amenities, including shopping, dining, schools, parks, and public transit, this home offers unbeatable convenience. Its also less than 10 minutes to the LINC, Redhill, QEW, and Confederation GO Station, making commuting effortless. (id:61852)
Property Details
| MLS® Number | X12024715 |
| Property Type | Single Family |
| Neigbourhood | Nash North |
| Community Name | Stoney Creek |
| AmenitiesNearBy | Park, Place Of Worship |
| Features | Conservation/green Belt, In-law Suite |
| ParkingSpaceTotal | 2 |
Building
| BathroomTotal | 4 |
| BedroomsAboveGround | 4 |
| BedroomsBelowGround | 2 |
| BedroomsTotal | 6 |
| Age | 6 To 15 Years |
| Appliances | Dryer, Stove, Washer, Refrigerator |
| BasementDevelopment | Finished |
| BasementFeatures | Separate Entrance, Walk Out |
| BasementType | N/a (finished) |
| ConstructionStyleAttachment | Detached |
| CoolingType | Central Air Conditioning |
| ExteriorFinish | Brick, Steel |
| FlooringType | Tile |
| FoundationType | Poured Concrete |
| HalfBathTotal | 1 |
| HeatingFuel | Natural Gas |
| HeatingType | Forced Air |
| StoriesTotal | 2 |
| SizeInterior | 2000 - 2500 Sqft |
| Type | House |
| UtilityWater | Municipal Water |
Parking
| Attached Garage | |
| Garage |
Land
| Acreage | No |
| LandAmenities | Park, Place Of Worship |
| Sewer | Sanitary Sewer |
| SizeDepth | 91 Ft ,10 In |
| SizeFrontage | 20 Ft |
| SizeIrregular | 20 X 91.9 Ft |
| SizeTotalText | 20 X 91.9 Ft|under 1/2 Acre |
Rooms
| Level | Type | Length | Width | Dimensions |
|---|---|---|---|---|
| Second Level | Bathroom | Measurements not available | ||
| Second Level | Bedroom | 2.92 m | 2.97 m | 2.92 m x 2.97 m |
| Second Level | Living Room | 3.3 m | 3.1 m | 3.3 m x 3.1 m |
| Second Level | Bedroom | 3.76 m | 3.45 m | 3.76 m x 3.45 m |
| Second Level | Primary Bedroom | 4.62 m | 3.89 m | 4.62 m x 3.89 m |
| Second Level | Bathroom | Measurements not available | ||
| Main Level | Family Room | 4.19 m | 5.64 m | 4.19 m x 5.64 m |
| Main Level | Dining Room | 3.35 m | 2.44 m | 3.35 m x 2.44 m |
| Main Level | Kitchen | 3.51 m | 2.44 m | 3.51 m x 2.44 m |
| Main Level | Living Room | 3.48 m | 4.19 m | 3.48 m x 4.19 m |
| Main Level | Bathroom | Measurements not available |
Utilities
| Cable | Available |
| Electricity | Available |
| Sewer | Available |
https://www.realtor.ca/real-estate/28036601/88-scarletwood-street-hamilton-stoney-creek-stoney-creek
Interested?
Contact us for more information
Sarah Amina Khan
Broker
860 Queenston Rd #4b
Hamilton, Ontario L8G 4A8
