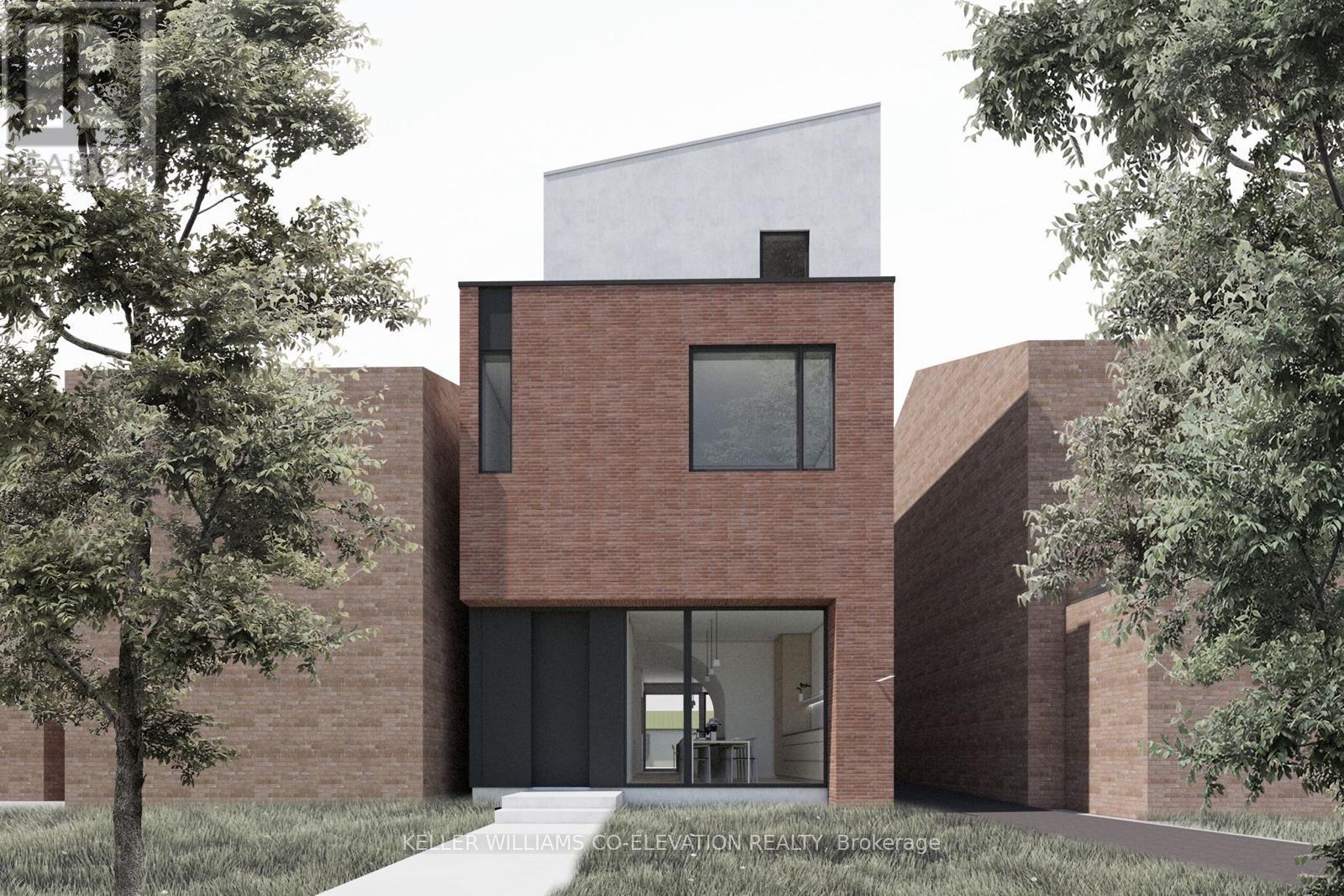88 Redwood Avenue Toronto, Ontario M4L 2S6
$1,075,000
Exceptional Development Opportunity in Prime Leslieville! Attention builders and investors - this detached property offers a rare chance to develop on a generously sized 25 ft x 108 ft lot with laneway access in one of Toronto's most desirable east-end neighbourhoods. Committee of Adjustment approvals are already in place, giving you a head start on your project and reducing upfront planning hurdles. Located in the heart of Leslieville, this site is surrounded by established homes and new-builds alike. Just steps to highly rated schools, parks, transit, and the vibrant Queen Street strip with its boutiques, cafes, and restaurants. (id:61852)
Property Details
| MLS® Number | E12165201 |
| Property Type | Single Family |
| Neigbourhood | Toronto—Danforth |
| Community Name | Greenwood-Coxwell |
| Features | Lane |
| ParkingSpaceTotal | 2 |
Building
| BathroomTotal | 1 |
| BedroomsAboveGround | 2 |
| BedroomsTotal | 2 |
| Appliances | Dryer, Hood Fan, Stove, Washer, Refrigerator |
| ArchitecturalStyle | Bungalow |
| BasementDevelopment | Unfinished |
| BasementType | Full (unfinished) |
| ConstructionStyleAttachment | Detached |
| CoolingType | Wall Unit |
| ExteriorFinish | Brick, Vinyl Siding |
| FlooringType | Laminate |
| FoundationType | Poured Concrete, Wood/piers |
| HeatingFuel | Oil |
| HeatingType | Forced Air |
| StoriesTotal | 1 |
| SizeInterior | 700 - 1100 Sqft |
| Type | House |
| UtilityWater | Municipal Water |
Parking
| No Garage |
Land
| Acreage | No |
| Sewer | Sanitary Sewer |
| SizeDepth | 108 Ft |
| SizeFrontage | 25 Ft |
| SizeIrregular | 25 X 108 Ft |
| SizeTotalText | 25 X 108 Ft |
Rooms
| Level | Type | Length | Width | Dimensions |
|---|---|---|---|---|
| Basement | Laundry Room | Measurements not available | ||
| Main Level | Foyer | 2.41 m | 1.45 m | 2.41 m x 1.45 m |
| Main Level | Living Room | 3.58 m | 3.07 m | 3.58 m x 3.07 m |
| Main Level | Dining Room | 4.37 m | 2.21 m | 4.37 m x 2.21 m |
| Main Level | Kitchen | 2.67 m | 2.13 m | 2.67 m x 2.13 m |
| Main Level | Den | 2.97 m | 2.59 m | 2.97 m x 2.59 m |
| Main Level | Primary Bedroom | 3.05 m | 2.74 m | 3.05 m x 2.74 m |
| Main Level | Bedroom 2 | 3.07 m | 2.51 m | 3.07 m x 2.51 m |
Interested?
Contact us for more information
Courtney Farquhar
Salesperson
2100 Bloor St W #7b
Toronto, Ontario M6S 1M7
Ruairi Daniel O'brien
Salesperson
2100 Bloor St W #7b
Toronto, Ontario M6S 1M7
















