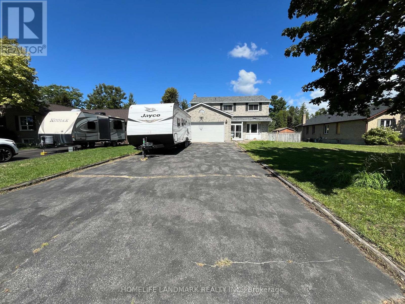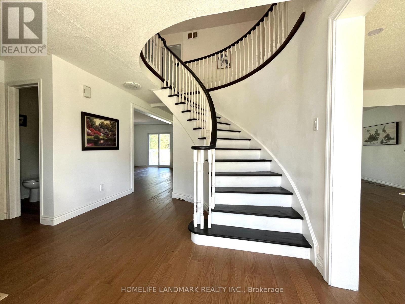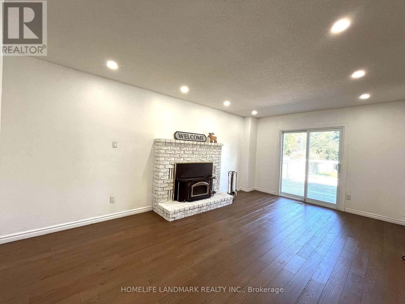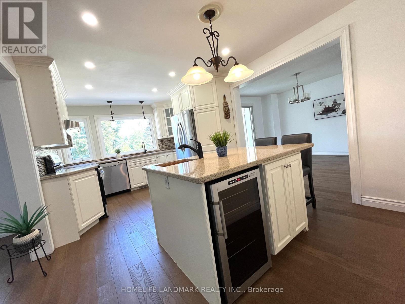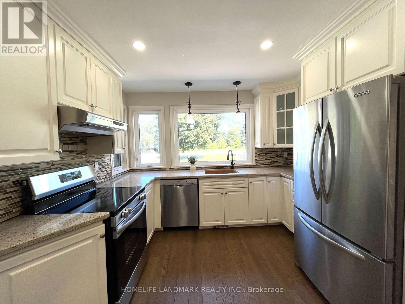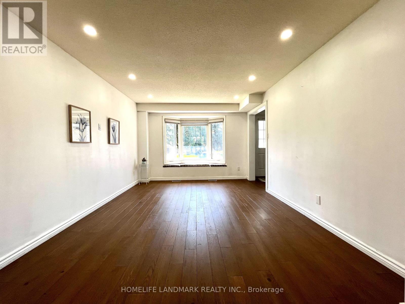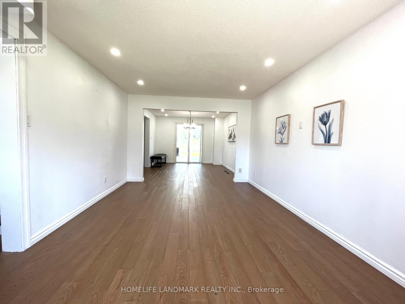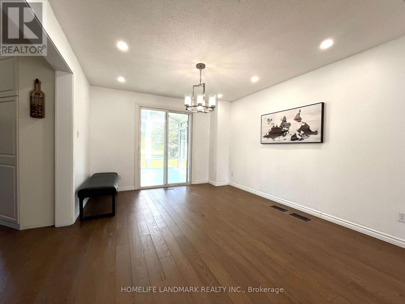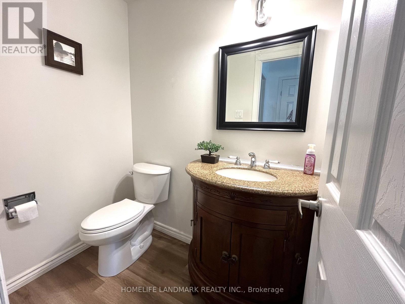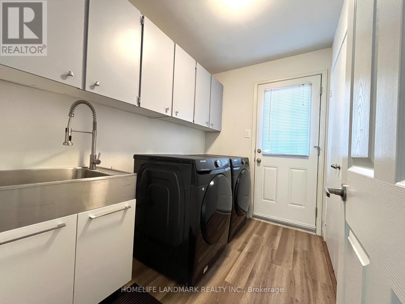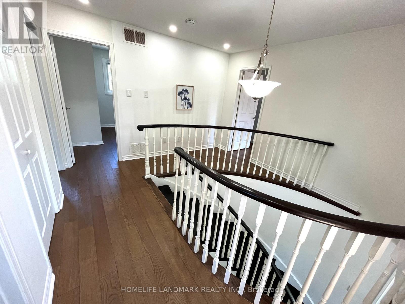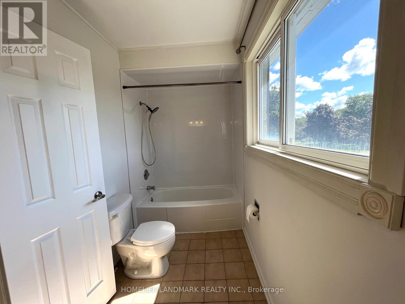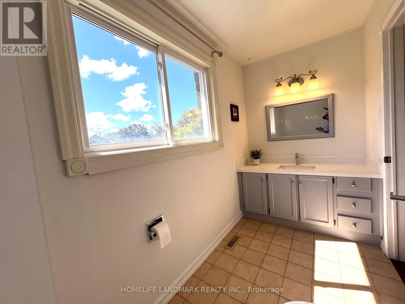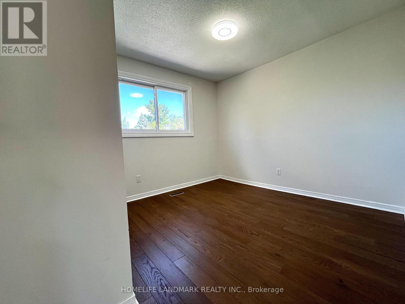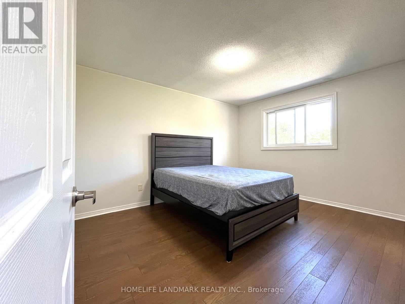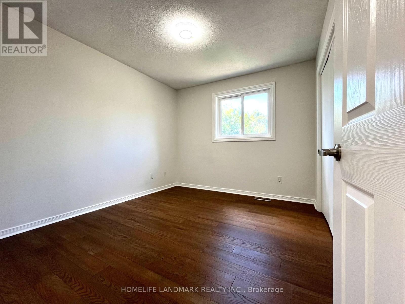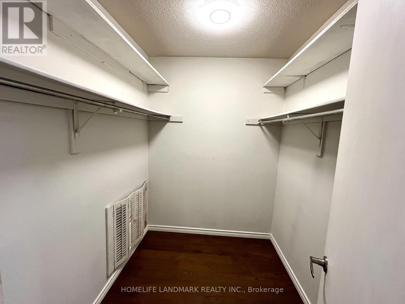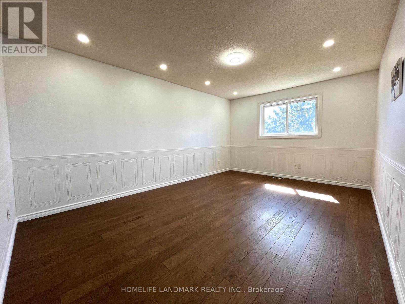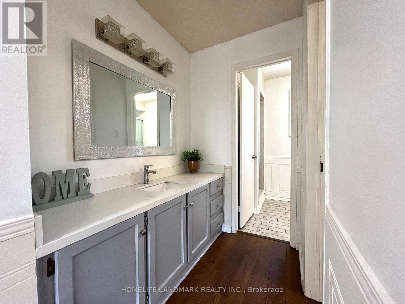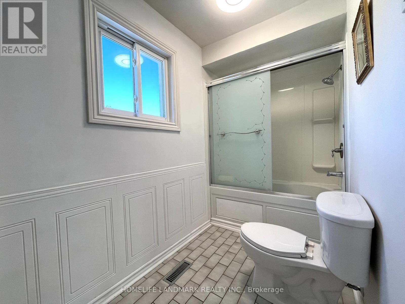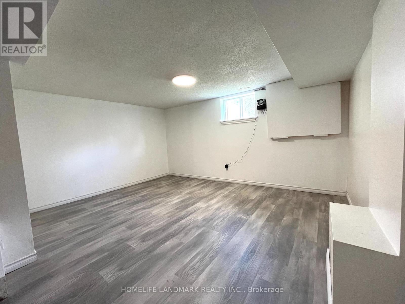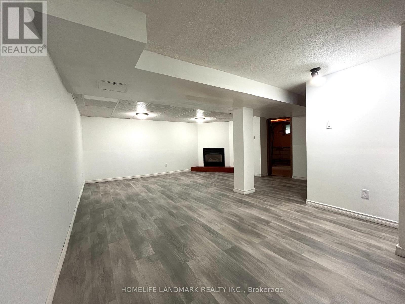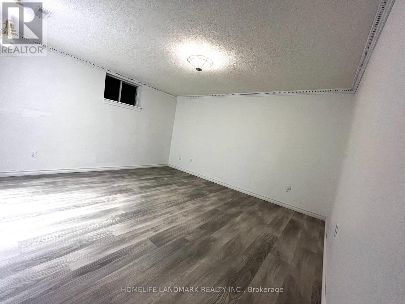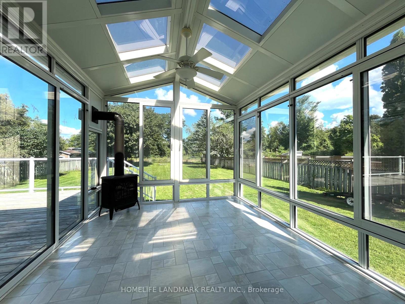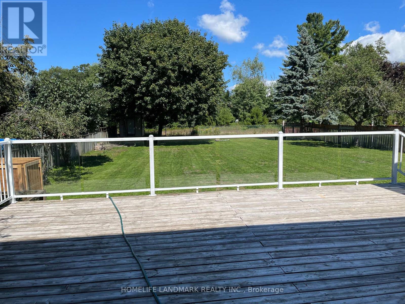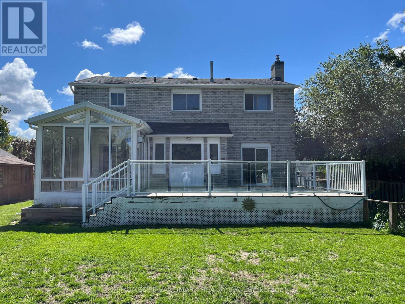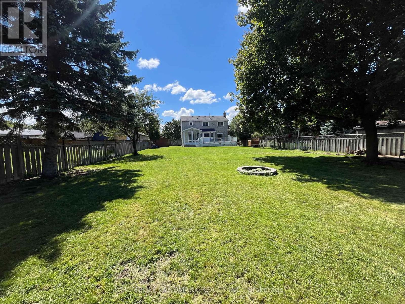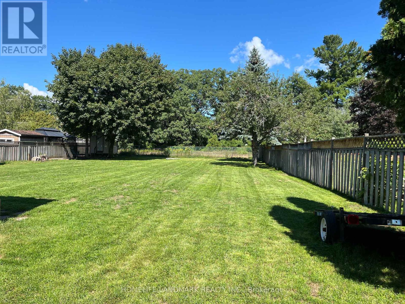88 Oriole Drive East Gwillimbury, Ontario L9N 1H3
$3,650 Monthly
A well-maintained detached home in the highly desirable Holland Landing community. This stunning 4+1 bed, 3 bath home is situated on a huge lot, offers added privacy and spacious living space. The long driveway is big enough for 6 cars. This home is back to the wood and creek, perfect for nature lovers and families seeking peace and relaxation, the home features a four-season sunroom, a cozy art studio and a large deck, both offering serene views of the surrounding conservation area. Recent renovations and updates: Modern finishes from a 2016 renovation, brand-new hardwood floors (2025), a newly laminated basement floor, a new garage door with opener, back yard sprinkler system. Jacuzzi in the bathroom of master bedroom is not working (as-is). (id:61852)
Property Details
| MLS® Number | N12372452 |
| Property Type | Single Family |
| Community Name | Holland Landing |
| Features | Backs On Greenbelt |
| ParkingSpaceTotal | 8 |
| Structure | Deck |
Building
| BathroomTotal | 3 |
| BedroomsAboveGround | 4 |
| BedroomsBelowGround | 1 |
| BedroomsTotal | 5 |
| Appliances | Garage Door Opener Remote(s), Dishwasher, Dryer, Stove, Washer, Wine Fridge, Refrigerator |
| BasementDevelopment | Finished |
| BasementType | N/a (finished) |
| ConstructionStyleAttachment | Detached |
| CoolingType | Central Air Conditioning |
| ExteriorFinish | Brick |
| FireplacePresent | Yes |
| FoundationType | Concrete |
| HalfBathTotal | 1 |
| HeatingFuel | Natural Gas |
| HeatingType | Forced Air |
| StoriesTotal | 2 |
| SizeInterior | 2000 - 2500 Sqft |
| Type | House |
| UtilityWater | Municipal Water |
Parking
| Attached Garage | |
| Garage |
Land
| Acreage | No |
| LandscapeFeatures | Lawn Sprinkler |
| Sewer | Septic System |
| SizeDepth | 212 Ft |
| SizeFrontage | 70 Ft ,1 In |
| SizeIrregular | 70.1 X 212 Ft |
| SizeTotalText | 70.1 X 212 Ft |
Rooms
| Level | Type | Length | Width | Dimensions |
|---|---|---|---|---|
| Second Level | Primary Bedroom | 7 m | 3.5 m | 7 m x 3.5 m |
| Second Level | Bedroom 2 | 3.5 m | 3.1 m | 3.5 m x 3.1 m |
| Second Level | Bedroom 3 | 4.1 m | 3.2 m | 4.1 m x 3.2 m |
| Second Level | Bedroom 4 | 3.2 m | 3 m | 3.2 m x 3 m |
| Basement | Exercise Room | 4.3 m | 3.6 m | 4.3 m x 3.6 m |
| Basement | Bedroom | 4.7 m | 4 m | 4.7 m x 4 m |
| Basement | Recreational, Games Room | 5.8 m | 5 m | 5.8 m x 5 m |
| Ground Level | Kitchen | 5.2 m | 3.2 m | 5.2 m x 3.2 m |
| Ground Level | Dining Room | 4 m | 3.4 m | 4 m x 3.4 m |
| Ground Level | Living Room | 4.4 m | 3.4 m | 4.4 m x 3.4 m |
| Ground Level | Family Room | 6 m | 3.34 m | 6 m x 3.34 m |
| Ground Level | Sunroom | 4 m | 3.4 m | 4 m x 3.4 m |
Utilities
| Cable | Available |
| Electricity | Installed |
Interested?
Contact us for more information
Maco Zhao
Salesperson
7240 Woodbine Ave Unit 103
Markham, Ontario L3R 1A4
