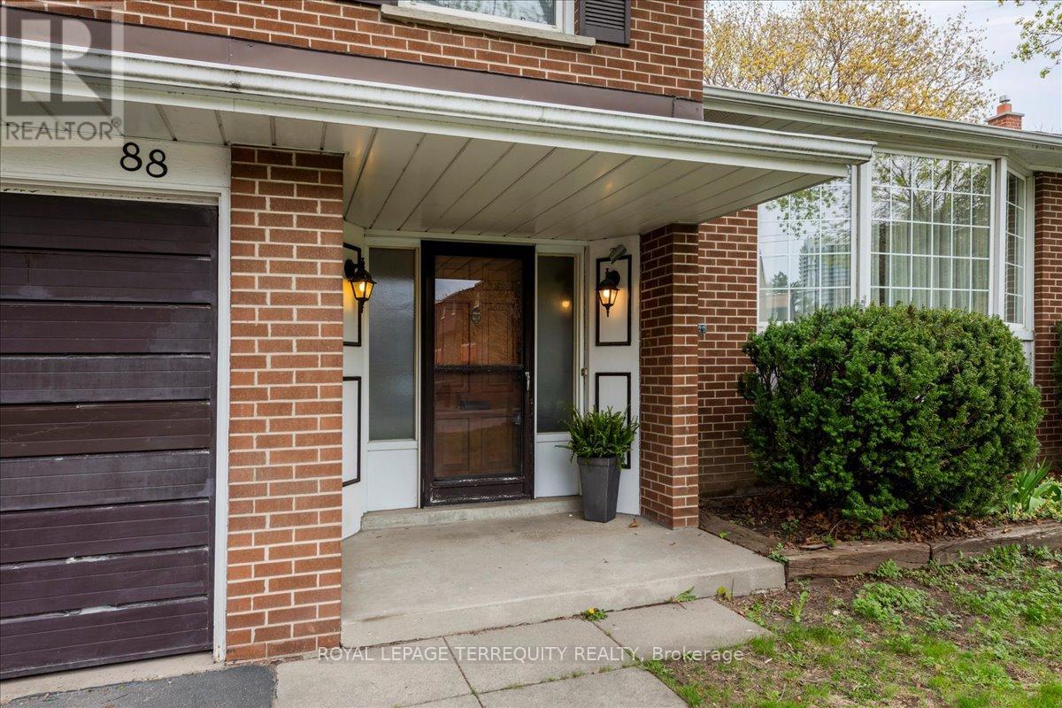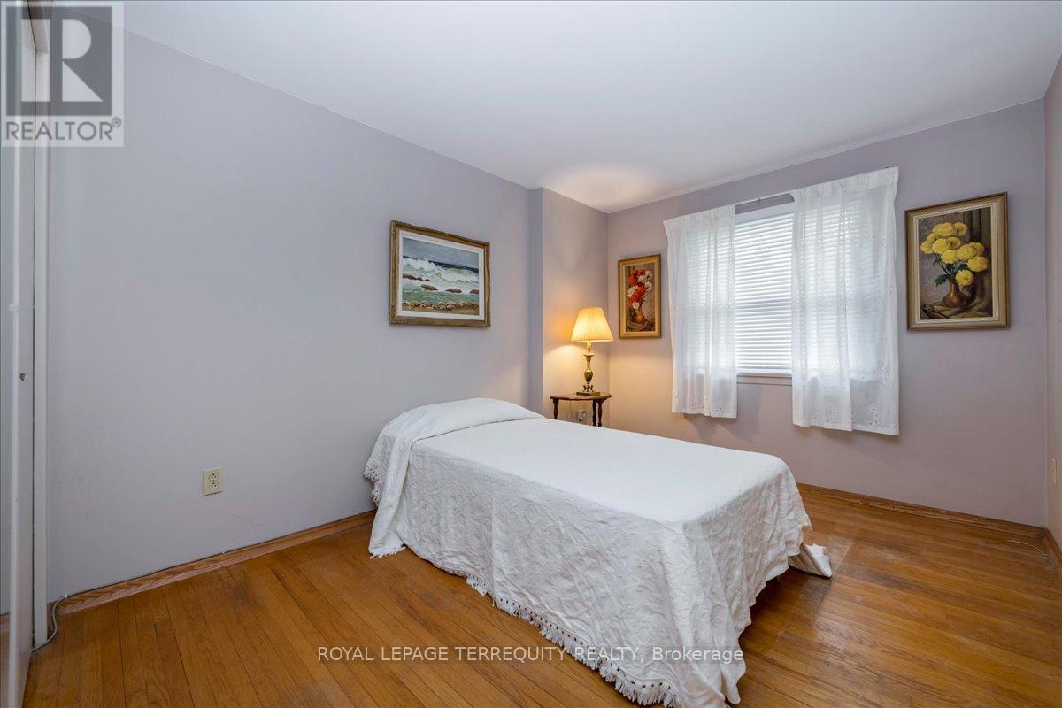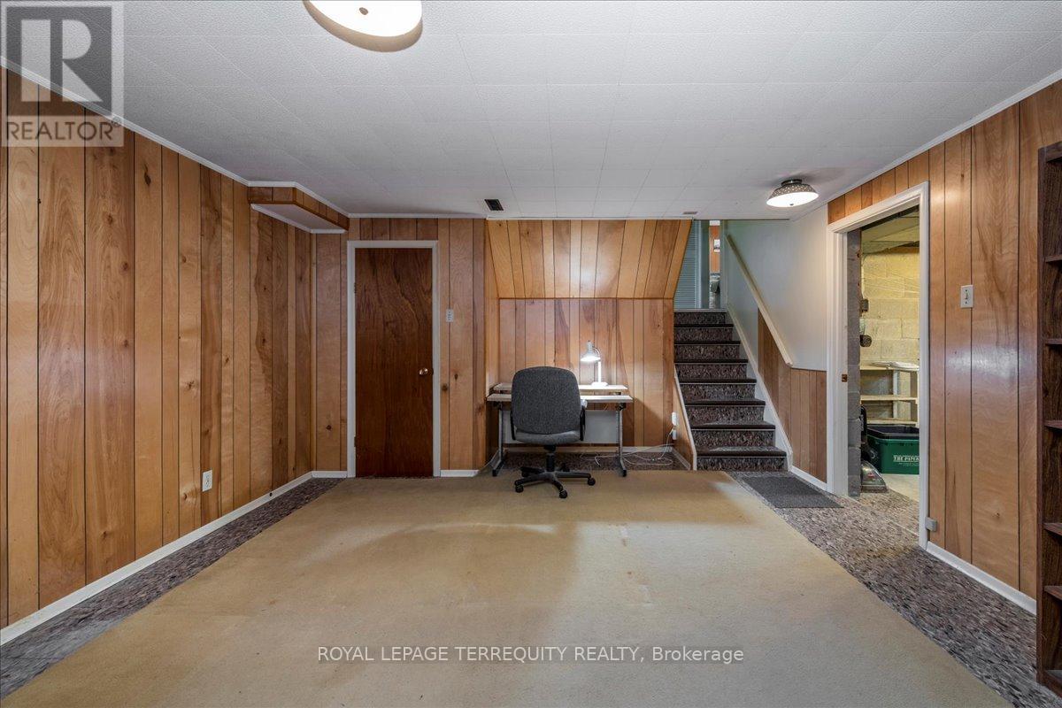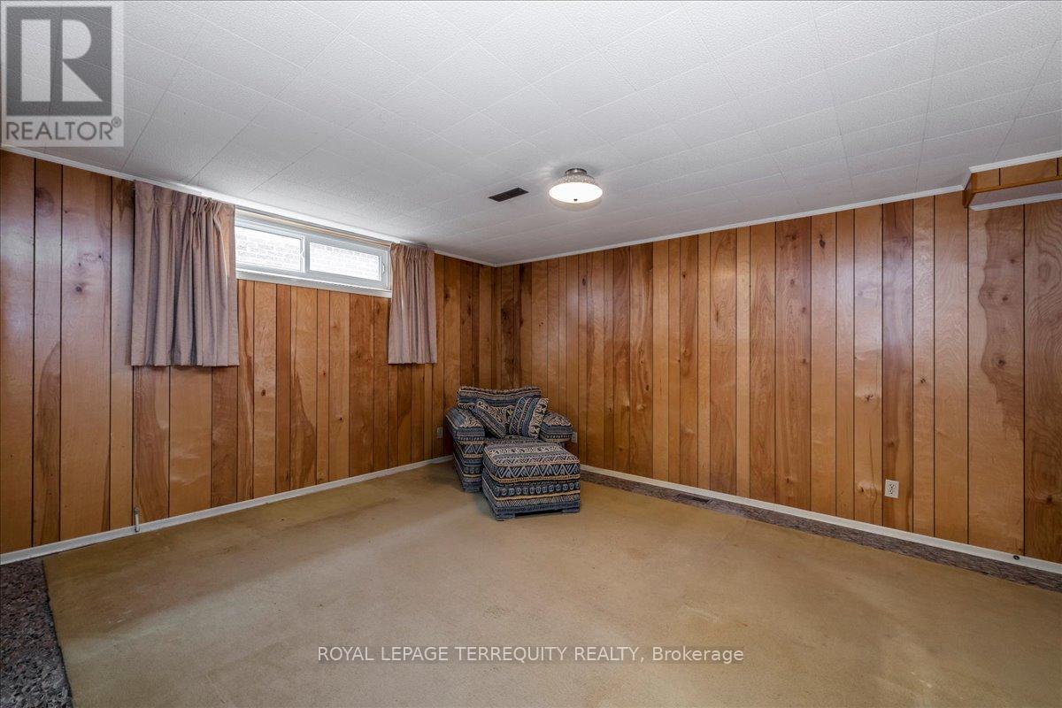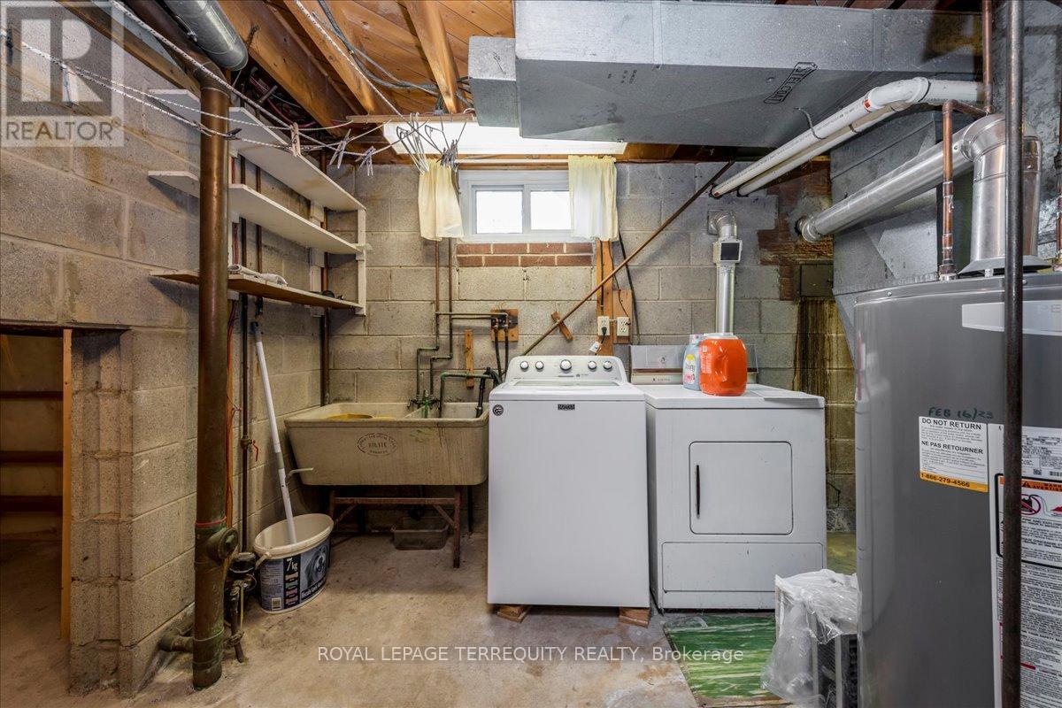88 Old Sheppard Avenue Toronto, Ontario M2J 3L5
$1,149,999
Welcome to 88 Old Sheppard Ave! Your search has ended with this fine 4 level, detached 3 bedroom sidesplit home with family room situated in a prime North York, Toronto neighborhood affectionately known as Brian Village. The TTC subway system is conveniently located a short drive or walk away. Major highways are close by too including the Don Valley Parkway allowing quick access to Downtown Toronto. The area boasts many wonderful parks, recreational facilities including ice rinks and excellent schools including French Immersion programs. The home sits on a large 50 ft x 120 ft lot with a single car built-in garage and large backyard which is great for family bbq's and social gatherings. This spacious home features a family sized eat-in kitchen, L-shaped dining and living room with hardwood floors, large picture window and separate family room with a convenient walk-out to the backyard. Upon entering the home from the covered front porch you will find a large foyer area great for welcoming visitors. The upper floor features 3 spacious bedrooms all with hardwood floors and one 4-piece bathroom. The lower level basement has a finished recreation room, laundry area and furnace room and cedar closet. Act fast! Thanks for visiting! (id:61852)
Property Details
| MLS® Number | C12129118 |
| Property Type | Single Family |
| Neigbourhood | Pleasant View |
| Community Name | Pleasant View |
| AmenitiesNearBy | Park, Public Transit, Schools |
| Features | Level Lot, Wooded Area, Flat Site, Level |
| ParkingSpaceTotal | 3 |
| Structure | Shed |
Building
| BathroomTotal | 2 |
| BedroomsAboveGround | 3 |
| BedroomsTotal | 3 |
| Amenities | Fireplace(s) |
| Appliances | Water Heater, All, Dishwasher, Dryer, Stove, Washer, Window Coverings, Refrigerator |
| BasementDevelopment | Partially Finished |
| BasementType | Crawl Space (partially Finished) |
| ConstructionStyleAttachment | Detached |
| ConstructionStyleSplitLevel | Sidesplit |
| CoolingType | Central Air Conditioning |
| ExteriorFinish | Brick |
| FireProtection | Smoke Detectors |
| FireplacePresent | Yes |
| FlooringType | Hardwood, Tile, Concrete, Carpeted |
| FoundationType | Concrete |
| HalfBathTotal | 1 |
| HeatingFuel | Natural Gas |
| HeatingType | Forced Air |
| SizeInterior | 1500 - 2000 Sqft |
| Type | House |
| UtilityWater | Municipal Water |
Parking
| Garage |
Land
| Acreage | No |
| FenceType | Fenced Yard |
| LandAmenities | Park, Public Transit, Schools |
| Sewer | Sanitary Sewer |
| SizeDepth | 120 Ft |
| SizeFrontage | 50 Ft |
| SizeIrregular | 50 X 120 Ft |
| SizeTotalText | 50 X 120 Ft |
Rooms
| Level | Type | Length | Width | Dimensions |
|---|---|---|---|---|
| Basement | Recreational, Games Room | 5.59 m | 4.19 m | 5.59 m x 4.19 m |
| Basement | Laundry Room | 3.66 m | 5.7 m | 3.66 m x 5.7 m |
| Main Level | Living Room | 5.86 m | 4.27 m | 5.86 m x 4.27 m |
| Main Level | Dining Room | 3.8 m | 2.78 m | 3.8 m x 2.78 m |
| Main Level | Kitchen | 3.69 m | 3.01 m | 3.69 m x 3.01 m |
| Upper Level | Primary Bedroom | 4.06 m | 3.66 m | 4.06 m x 3.66 m |
| Upper Level | Bedroom 2 | 4.57 m | 2.78 m | 4.57 m x 2.78 m |
| Upper Level | Bedroom 3 | 3.52 m | 2.78 m | 3.52 m x 2.78 m |
| Upper Level | Bathroom | 3.66 m | 1.52 m | 3.66 m x 1.52 m |
| Ground Level | Family Room | 4.91 m | 3.66 m | 4.91 m x 3.66 m |
| Ground Level | Foyer | 3.2 m | 2.45 m | 3.2 m x 2.45 m |
| Ground Level | Bathroom | 1.78 m | 0.91 m | 1.78 m x 0.91 m |
Utilities
| Cable | Installed |
| Sewer | Installed |
Interested?
Contact us for more information
Mike Knecht
Salesperson
800 King Street W Unit 102
Toronto, Ontario M5V 3M7

