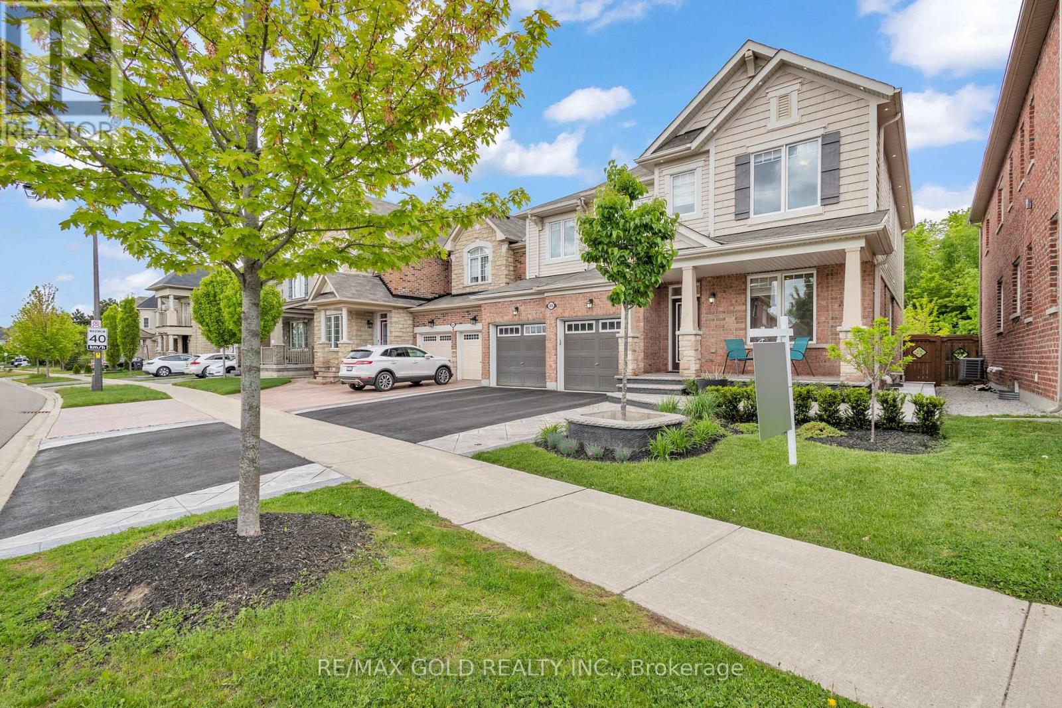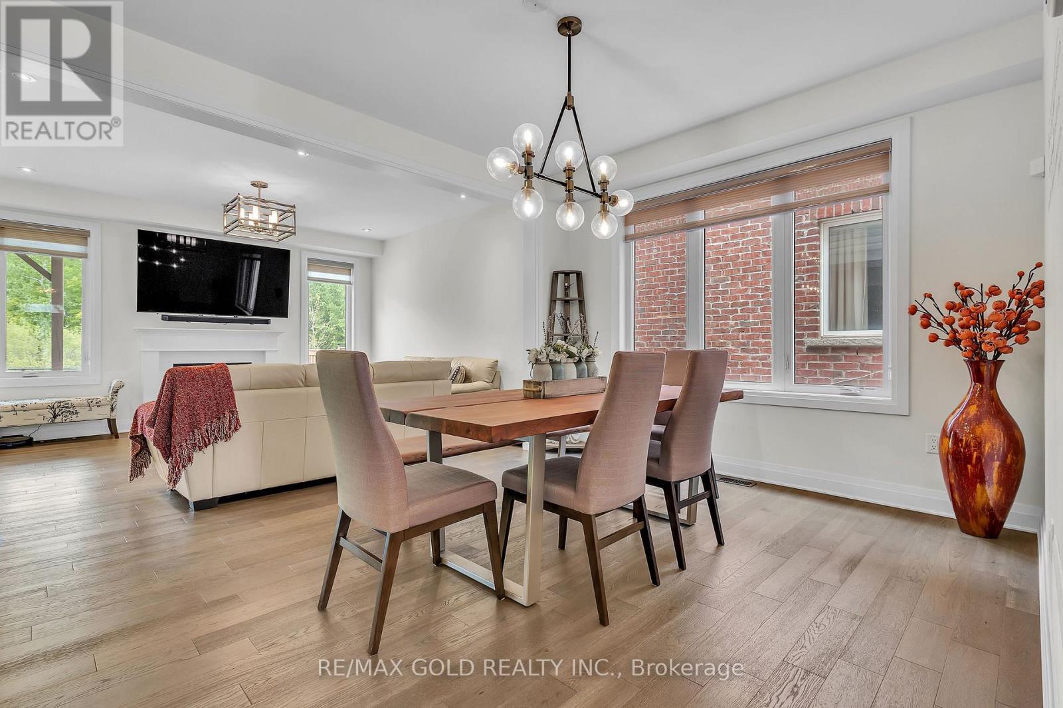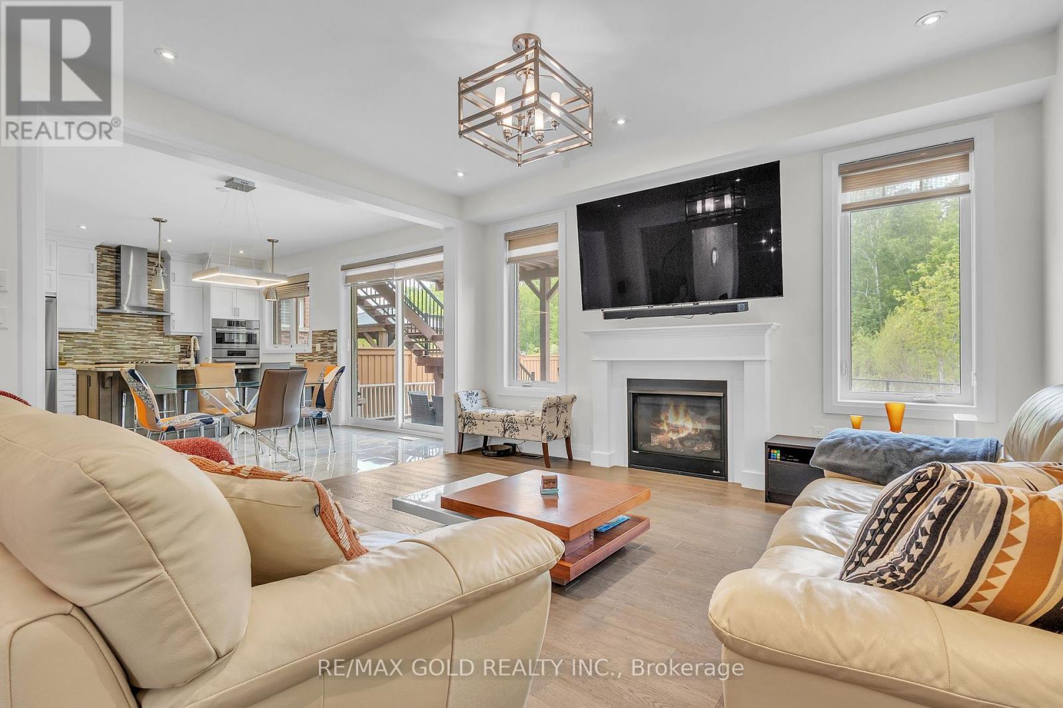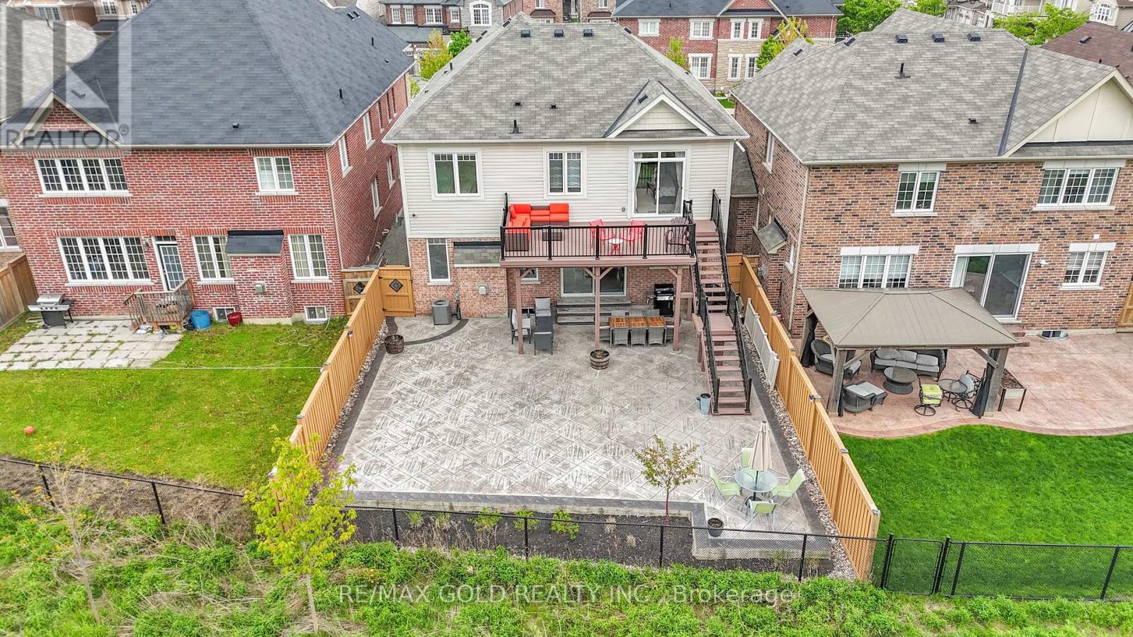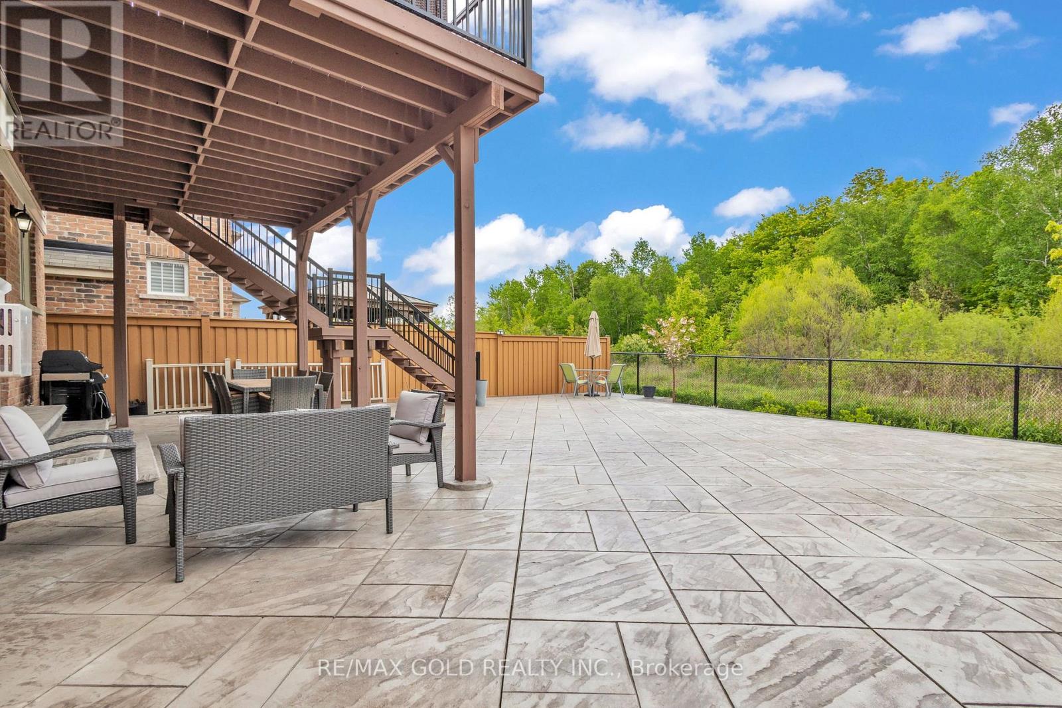88 Newhouse Boulevard Caledon, Ontario L7C 4E4
$1,499,999
Welcome to this stunning 2-storey detached home in the heart of Caledon, featuring 4 spacious bedrooms and 4 modern bathrooms on a Premium Ravine Lot. Meticulously maintained and loaded with upgrades, this home offers an open-concept layout with elegant finishes, hardwood floors, upgraded kitchen with quartz countertops, and stylish lighting throughout.Enjoy generous living and dining spaces and a luxurious primary suite with a walk-in closet and spa-like ensuite. The beautifully landscaped exterior and private backyard add the perfect finishing touch.This home is Located in a family-friendly neighbourhood close to parks, schools, and all amenities this home truly has it all! (id:61852)
Property Details
| MLS® Number | W12175156 |
| Property Type | Single Family |
| Neigbourhood | Valleywood |
| Community Name | Rural Caledon |
| ParkingSpaceTotal | 6 |
Building
| BathroomTotal | 4 |
| BedroomsAboveGround | 4 |
| BedroomsTotal | 4 |
| Amenities | Fireplace(s) |
| Appliances | Oven - Built-in, Range, Dryer, Oven, Stove, Washer, Window Coverings, Wine Fridge, Refrigerator |
| BasementDevelopment | Unfinished |
| BasementType | N/a (unfinished) |
| ConstructionStyleAttachment | Detached |
| CoolingType | Central Air Conditioning |
| ExteriorFinish | Brick, Vinyl Siding |
| FireplacePresent | Yes |
| FlooringType | Ceramic, Hardwood, Porcelain Tile, Carpeted |
| FoundationType | Poured Concrete |
| HalfBathTotal | 1 |
| HeatingFuel | Natural Gas |
| HeatingType | Forced Air |
| StoriesTotal | 2 |
| SizeInterior | 2500 - 3000 Sqft |
| Type | House |
| UtilityWater | Municipal Water |
Parking
| Garage |
Land
| Acreage | No |
| Sewer | Sanitary Sewer |
| SizeDepth | 112 Ft ,4 In |
| SizeFrontage | 43 Ft ,7 In |
| SizeIrregular | 43.6 X 112.4 Ft ; 43.65ft X 112.41ft X 43.59ft X 112.01ft |
| SizeTotalText | 43.6 X 112.4 Ft ; 43.65ft X 112.41ft X 43.59ft X 112.01ft |
Rooms
| Level | Type | Length | Width | Dimensions |
|---|---|---|---|---|
| Second Level | Laundry Room | 6 m | 4 m | 6 m x 4 m |
| Second Level | Primary Bedroom | 14.4 m | 15.4 m | 14.4 m x 15.4 m |
| Second Level | Bedroom 2 | 10.4 m | 14.6 m | 10.4 m x 14.6 m |
| Second Level | Bedroom 3 | 10.4 m | 14.4 m | 10.4 m x 14.4 m |
| Second Level | Bedroom 4 | 10.6 m | 11.9 m | 10.6 m x 11.9 m |
| Main Level | Foyer | 3.2 m | 3.2 m | 3.2 m x 3.2 m |
| Main Level | Living Room | 10 m | 10 m | 10 m x 10 m |
| Main Level | Great Room | 15 m | 13.8 m | 15 m x 13.8 m |
| Main Level | Dining Room | 14.9 m | 11.6 m | 14.9 m x 11.6 m |
| Main Level | Kitchen | 9.1 m | 13.8 m | 9.1 m x 13.8 m |
| Main Level | Eating Area | 9.6 m | 13.8 m | 9.6 m x 13.8 m |
https://www.realtor.ca/real-estate/28371238/88-newhouse-boulevard-caledon-rural-caledon
Interested?
Contact us for more information
Paul Mundhan
Broker
2720 North Park Drive #201
Brampton, Ontario L6S 0E9
Jassi Murba
Broker
2720 North Park Drive #201
Brampton, Ontario L6S 0E9
Onkar Mundhan
Salesperson
2720 North Park Drive #201
Brampton, Ontario L6S 0E9







