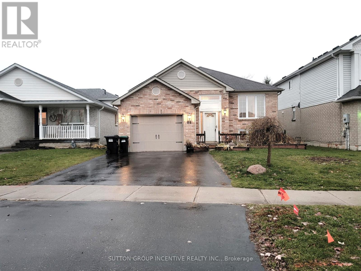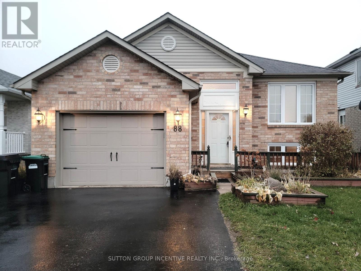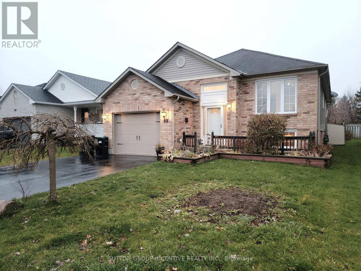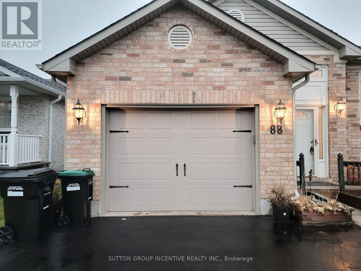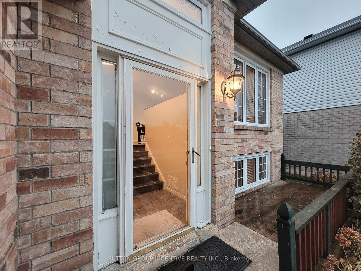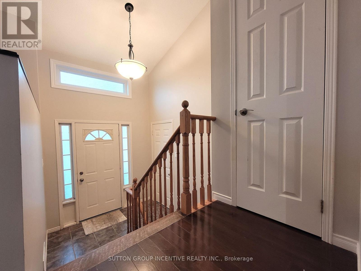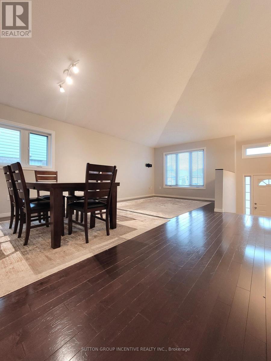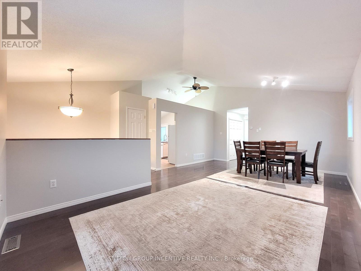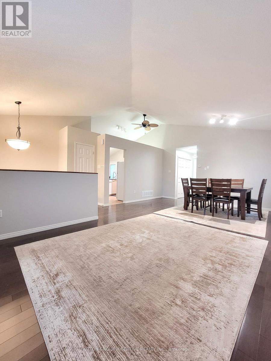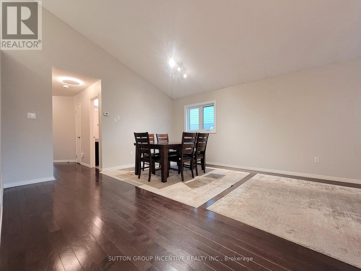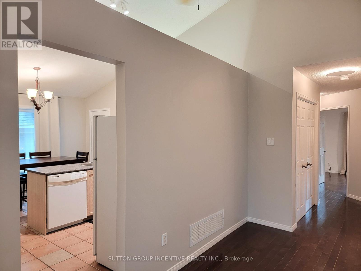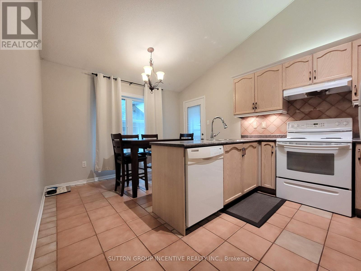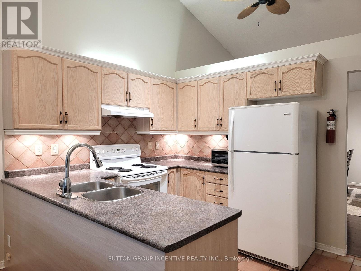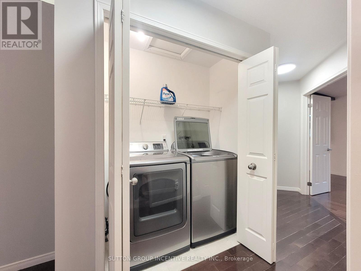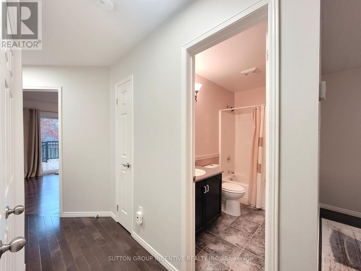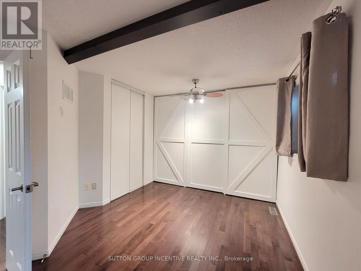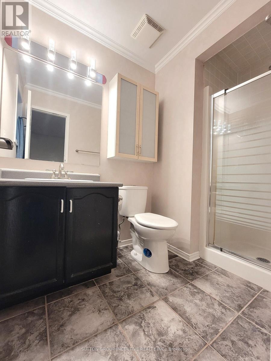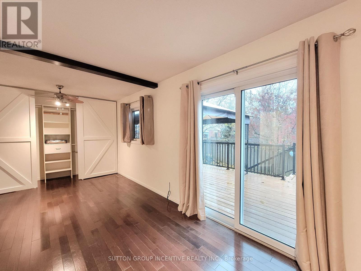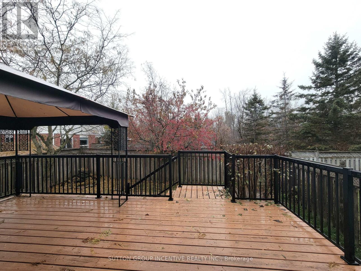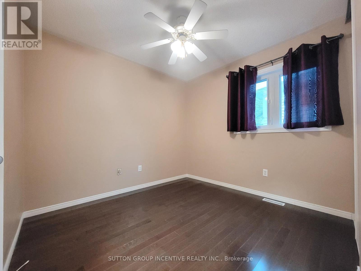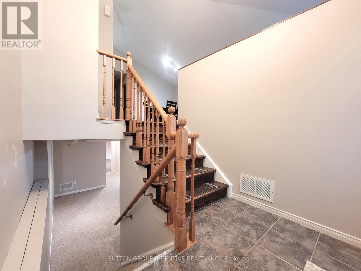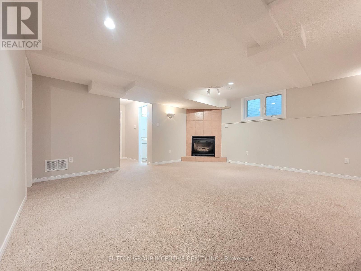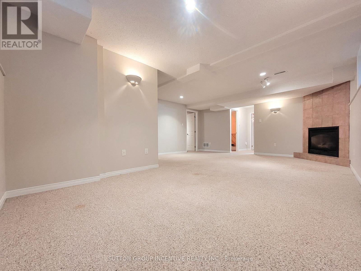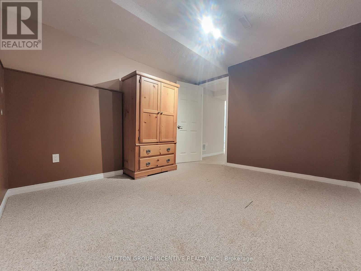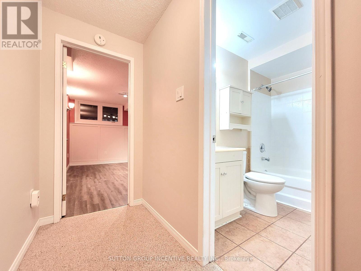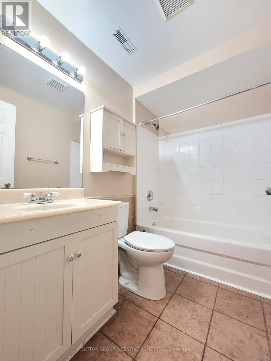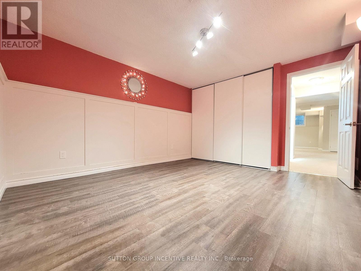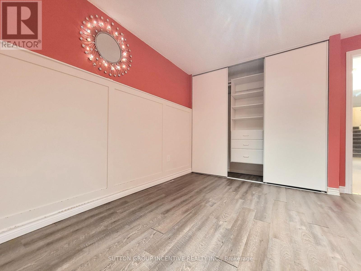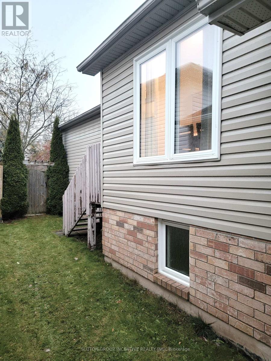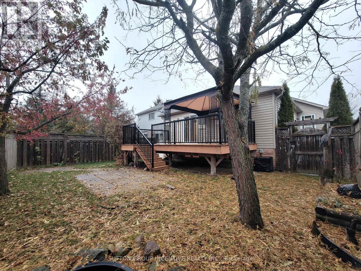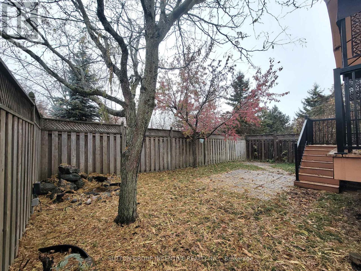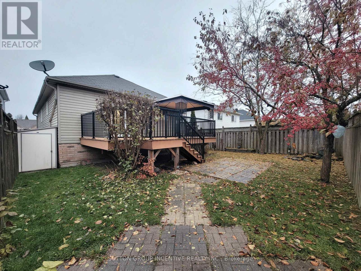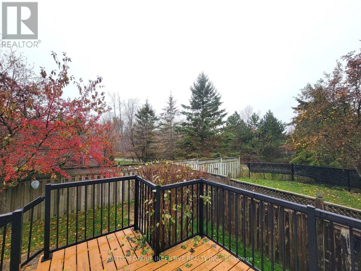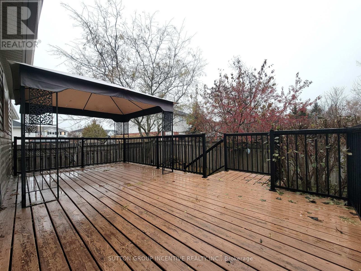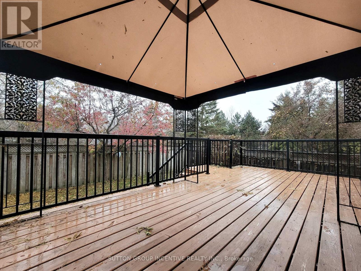88 Leggott Avenue Barrie, Ontario L4N 8B8
$2,750 Monthly
Vacant - Available Immediately or Flexible Move-In. Beautiful South-End Bungalow for Lease! This spacious and well-maintained bungalow in a desirable South Barrie neighbourhood offers 4 bedrooms, 3 full bathrooms, and exceptional living space. The main floor features a bright open-concept living and dining area with large windows, and vaulted ceilings that carry from the living space into the eat-in kitchen, creating an airy, light-filled main floor. The kitchen offers ample cupboard and counter space plus room for a breakfast table.Down the hall is a convenient main-floor laundry, a full 4-piece bathroom, and an extra-large primary bedroom-originally two bedrooms combined-providing space for a den/sitting area/walk-in closet. The primary suite includes a 3-piece ensuite and a walk-out to the private rear yard with a large deck overlooking mature trees and greenspace. A spacious mid-level foyer offers access to both upper and lower levels, the front porch, and the inside entry to the oversized garage. The lower level features a generous rec room with gas fireplace and large above-grade windows, perfect for gatherings. This level also includes two additional bedrooms-one large enough to serve as a second primary-another full 4-piece bathroom, and a den ideal for an office or storage.The fully fenced rear yard includes a large entertaining deck with gazebo, backing onto greenspace for privacy and beautiful views. The oversized garage includes an opener and inside entry. The double driveway parks 2 vehicles, with an additional tandem spot available when needed at the end of the driveway. Available on a 1-year lease with option to extend. (id:61852)
Property Details
| MLS® Number | S12549268 |
| Property Type | Single Family |
| Community Name | Painswick North |
| AmenitiesNearBy | Public Transit |
| CommunityFeatures | School Bus |
| EquipmentType | Water Heater |
| Features | Wooded Area, Ravine, Backs On Greenbelt, Level, Gazebo, Sump Pump |
| ParkingSpaceTotal | 4 |
| RentalEquipmentType | Water Heater |
| Structure | Deck, Porch |
Building
| BathroomTotal | 3 |
| BedroomsAboveGround | 2 |
| BedroomsBelowGround | 2 |
| BedroomsTotal | 4 |
| Age | 16 To 30 Years |
| Amenities | Canopy, Fireplace(s) |
| Appliances | Garage Door Opener Remote(s), Water Heater, Dishwasher, Dryer, Microwave, Stove, Washer, Refrigerator |
| ArchitecturalStyle | Raised Bungalow |
| BasementDevelopment | Finished |
| BasementType | Full (finished) |
| ConstructionStyleAttachment | Detached |
| CoolingType | Central Air Conditioning |
| ExteriorFinish | Brick, Aluminum Siding |
| FireplacePresent | Yes |
| FireplaceTotal | 1 |
| FoundationType | Concrete |
| HeatingFuel | Natural Gas |
| HeatingType | Forced Air |
| StoriesTotal | 1 |
| SizeInterior | 1100 - 1500 Sqft |
| Type | House |
| UtilityWater | Municipal Water |
Parking
| Attached Garage | |
| Garage | |
| Inside Entry | |
| Tandem |
Land
| Acreage | No |
| FenceType | Fenced Yard |
| LandAmenities | Public Transit |
| LandscapeFeatures | Landscaped |
| Sewer | Sanitary Sewer |
| SizeDepth | 110 Ft ,3 In |
| SizeFrontage | 42 Ft |
| SizeIrregular | 42 X 110.3 Ft |
| SizeTotalText | 42 X 110.3 Ft|under 1/2 Acre |
Rooms
| Level | Type | Length | Width | Dimensions |
|---|---|---|---|---|
| Lower Level | Bathroom | Measurements not available | ||
| Lower Level | Primary Bedroom | 4.69 m | 3.72 m | 4.69 m x 3.72 m |
| Lower Level | Bedroom 4 | 3.66 m | 3.11 m | 3.66 m x 3.11 m |
| Lower Level | Recreational, Games Room | 6.68 m | 5.33 m | 6.68 m x 5.33 m |
| Lower Level | Den | 3.35 m | 1.86 m | 3.35 m x 1.86 m |
| Main Level | Living Room | 6.71 m | 4.48 m | 6.71 m x 4.48 m |
| Main Level | Kitchen | 4.66 m | 3.44 m | 4.66 m x 3.44 m |
| Main Level | Laundry Room | Measurements not available | ||
| Main Level | Bathroom | 2.74 m | 1.52 m | 2.74 m x 1.52 m |
| Main Level | Primary Bedroom | 7.01 m | 3.08 m | 7.01 m x 3.08 m |
| Main Level | Bathroom | 1.83 m | 1.52 m | 1.83 m x 1.52 m |
| Main Level | Bedroom 2 | 2.93 m | 2.77 m | 2.93 m x 2.77 m |
| In Between | Foyer | Measurements not available |
Utilities
| Cable | Installed |
| Electricity | Installed |
| Sewer | Installed |
https://www.realtor.ca/real-estate/29108214/88-leggott-avenue-barrie-painswick-north-painswick-north
Interested?
Contact us for more information
Tammy Joslin
Broker
1000 Innisfil Beach Road
Innisfil, Ontario L9S 2B5
