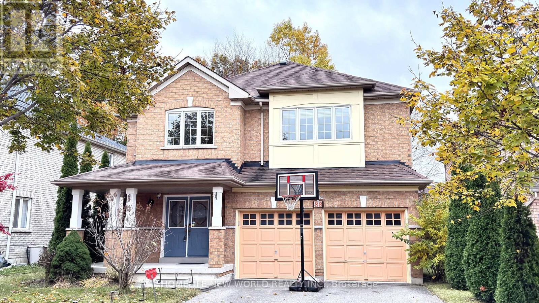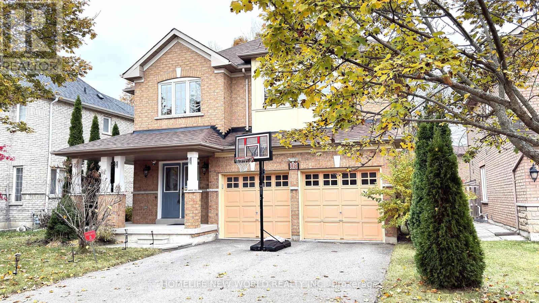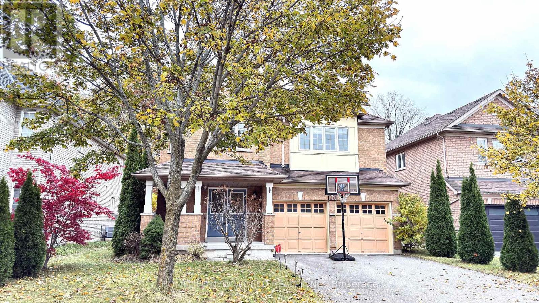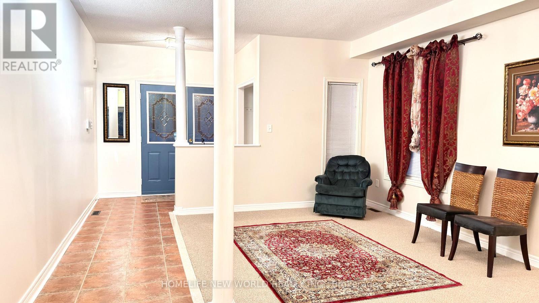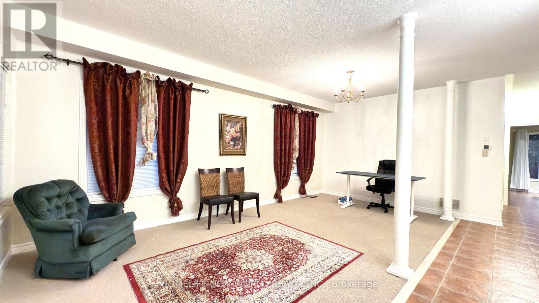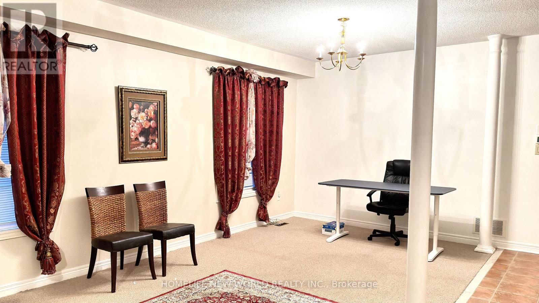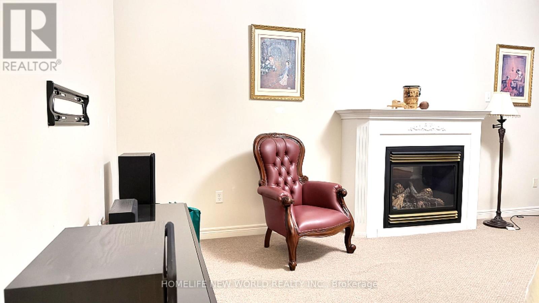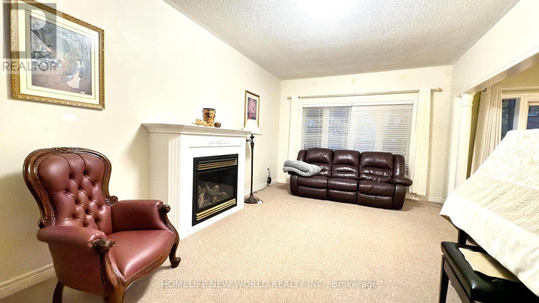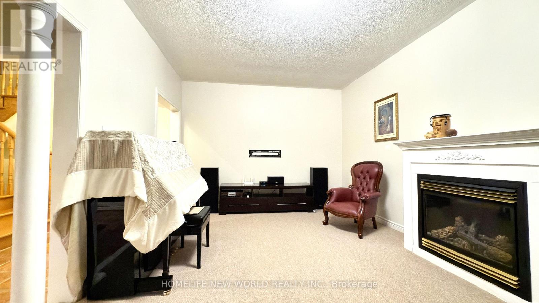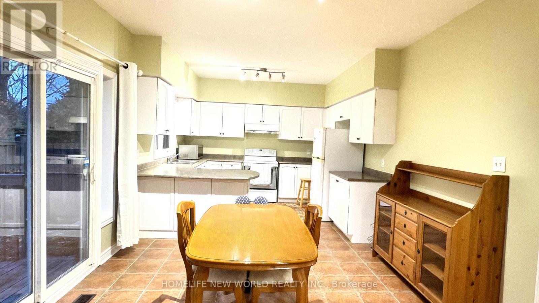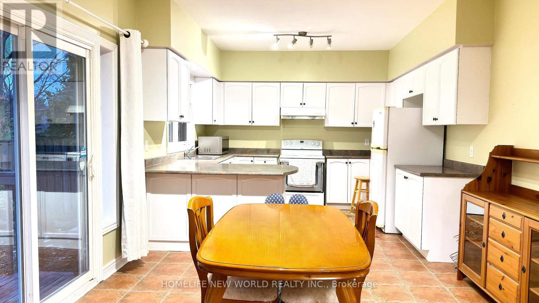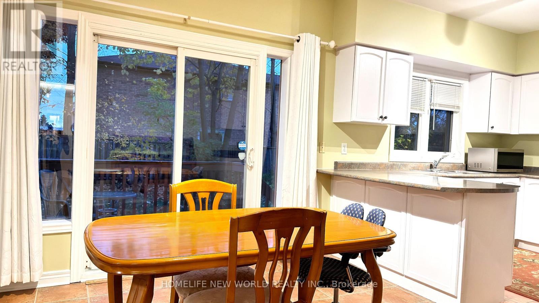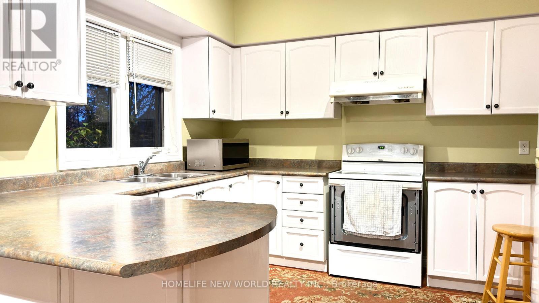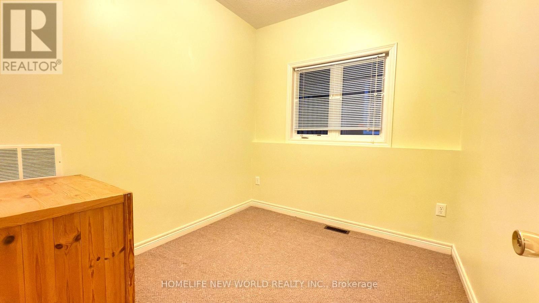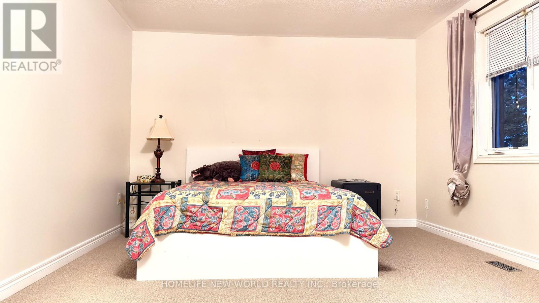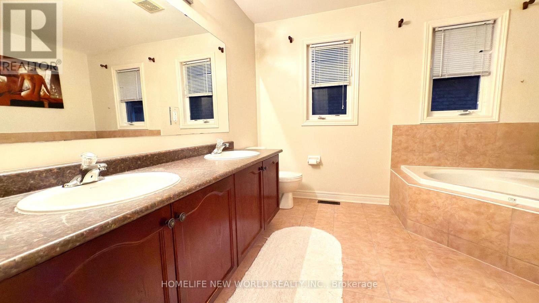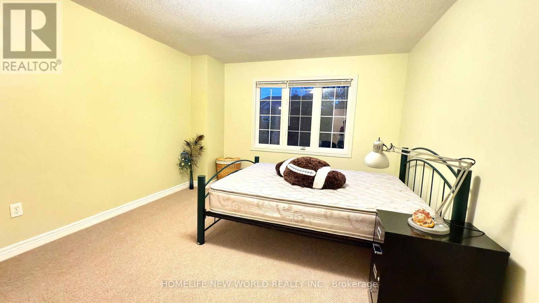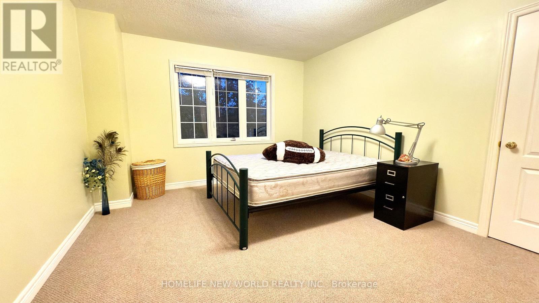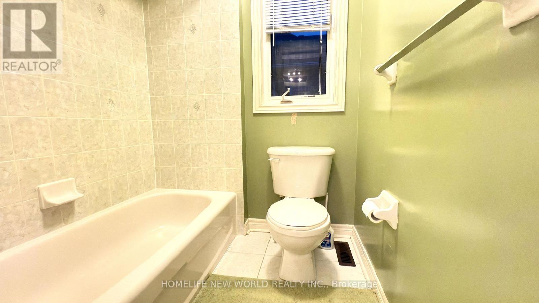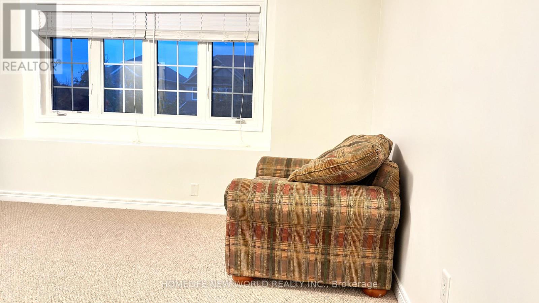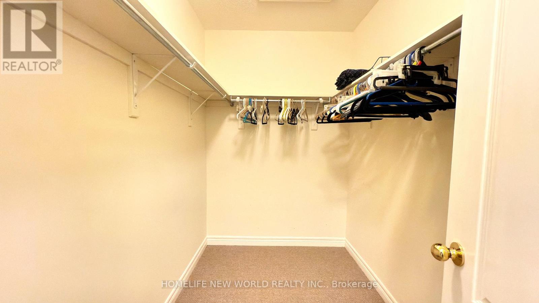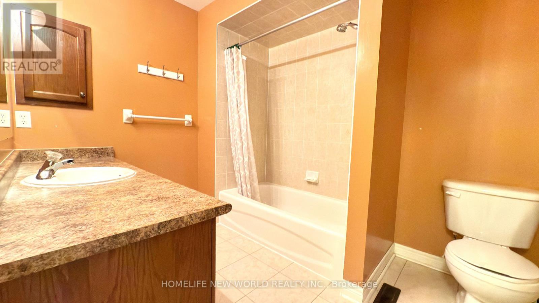88 Gracedale Drive Richmond Hill, Ontario L4C 0S8
$1,888,000
Spectacular Family Home on a Quiet Street in the Prestigious Westbrook Community. Welcome to this beautifully maintained family home featuring a functional layout filled with natural light. The main floor boasts 9-foot ceilings, french door, an oak staircase, and a spacious breakfast area with a walk-out to a deck and a beautifully landscaped backyard surrounded by mature trees. Elegant light fixtures and custom window coverings add a refined touch throughout. Enjoy a bright and spacious family room with a gas fireplace. Main-floor office, and direct access to the garage for convenience. Upstairs offers four generous bedrooms, including a huge primary suite with a 5-piece ensuite and walk-in closet. The second bedroom features a semi-ensuite and bay window, while the third includes a walk-in closet and semi-ensuite. The fourth bedroom also has a walk-in closet and its own 4-piece ensuite. Additional highlights include a 4-car driveway, and a prime location close to top-ranking schools such as Trillium Woods Public School, Richmond Hill High School, and St. Theresa of Lisieux Catholic High School. Steps to parks, nature trails, public transit, shopping, supermarkets, and all amenities. (id:61852)
Property Details
| MLS® Number | N12501354 |
| Property Type | Single Family |
| Neigbourhood | Elgin Mills |
| Community Name | Westbrook |
| EquipmentType | Water Heater |
| ParkingSpaceTotal | 6 |
| RentalEquipmentType | Water Heater |
| Structure | Patio(s) |
Building
| BathroomTotal | 4 |
| BedroomsAboveGround | 4 |
| BedroomsBelowGround | 1 |
| BedroomsTotal | 5 |
| Age | 16 To 30 Years |
| Amenities | Fireplace(s) |
| Appliances | Dryer, Hood Fan, Stove, Washer, Window Coverings, Refrigerator |
| BasementType | Full |
| ConstructionStyleAttachment | Detached |
| CoolingType | Central Air Conditioning |
| ExteriorFinish | Brick |
| FireplacePresent | Yes |
| FireplaceTotal | 1 |
| FlooringType | Carpeted, Ceramic |
| FoundationType | Unknown |
| HalfBathTotal | 1 |
| HeatingFuel | Natural Gas |
| HeatingType | Forced Air |
| StoriesTotal | 2 |
| SizeInterior | 2500 - 3000 Sqft |
| Type | House |
| UtilityWater | Municipal Water |
Parking
| Garage |
Land
| Acreage | No |
| LandscapeFeatures | Landscaped |
| Sewer | Sanitary Sewer |
| SizeDepth | 112 Ft ,4 In |
| SizeFrontage | 47 Ft ,7 In |
| SizeIrregular | 47.6 X 112.4 Ft |
| SizeTotalText | 47.6 X 112.4 Ft |
Rooms
| Level | Type | Length | Width | Dimensions |
|---|---|---|---|---|
| Second Level | Primary Bedroom | 7.01 m | 3.66 m | 7.01 m x 3.66 m |
| Second Level | Bedroom 2 | 3.35 m | 3.35 m | 3.35 m x 3.35 m |
| Second Level | Bedroom 3 | 3.66 m | 4.42 m | 3.66 m x 4.42 m |
| Second Level | Bedroom 4 | 5.11 m | 3.81 m | 5.11 m x 3.81 m |
| Main Level | Living Room | 6.25 m | 3.35 m | 6.25 m x 3.35 m |
| Main Level | Dining Room | 6.25 m | 3.35 m | 6.25 m x 3.35 m |
| Main Level | Study | 2.64 m | 2.49 m | 2.64 m x 2.49 m |
| Main Level | Kitchen | 3.66 m | 3.22 m | 3.66 m x 3.22 m |
| Main Level | Family Room | 3.66 m | 6.1 m | 3.66 m x 6.1 m |
| Main Level | Eating Area | 3.66 m | 3.05 m | 3.66 m x 3.05 m |
https://www.realtor.ca/real-estate/29058840/88-gracedale-drive-richmond-hill-westbrook-westbrook
Interested?
Contact us for more information
Trina Wang
Broker
201 Consumers Rd., Ste. 205
Toronto, Ontario M2J 4G8
