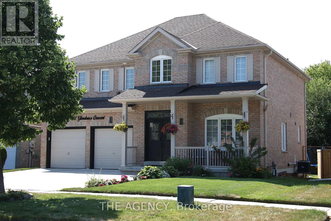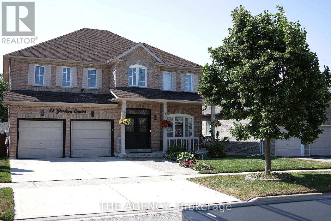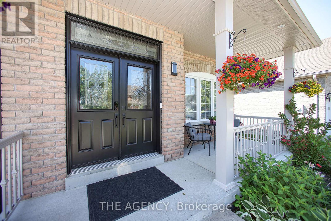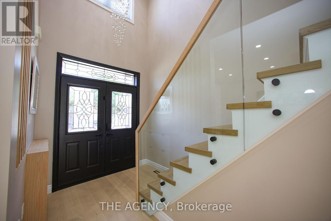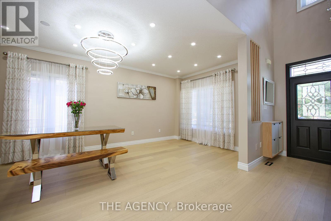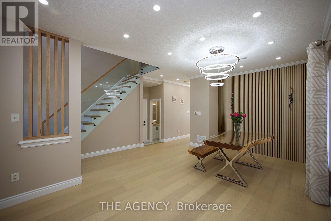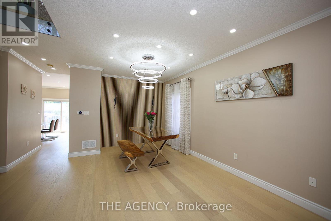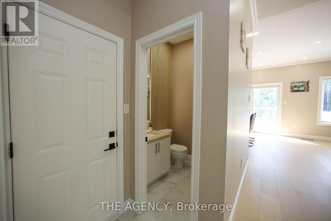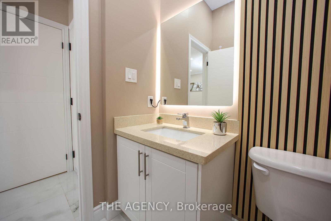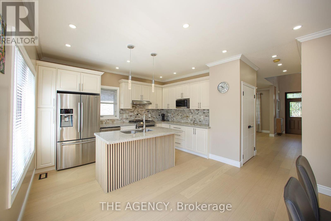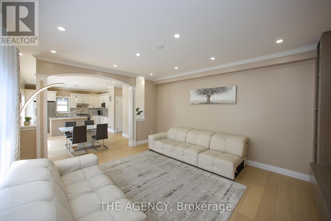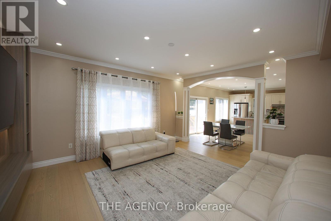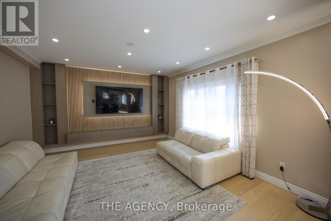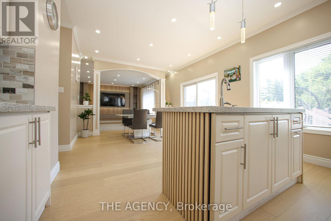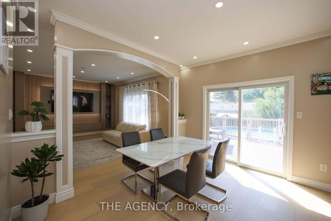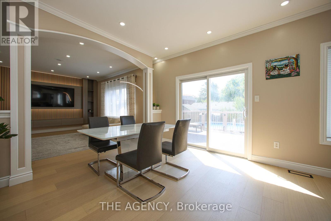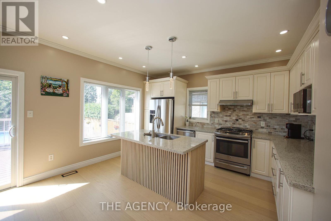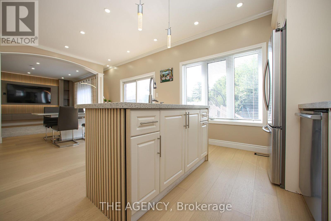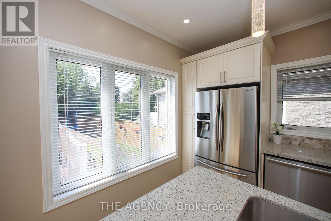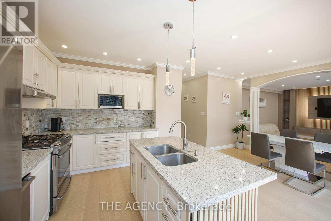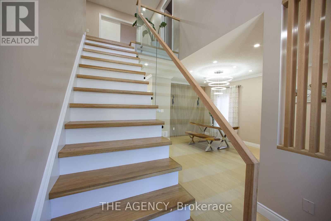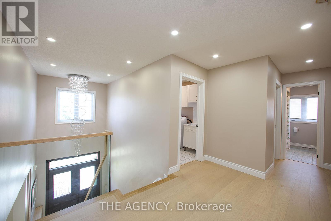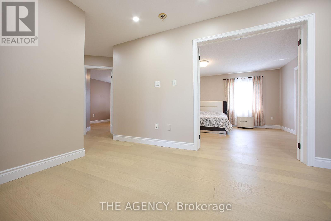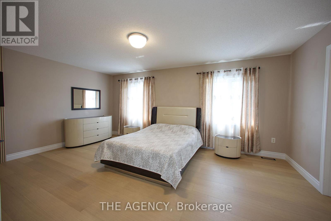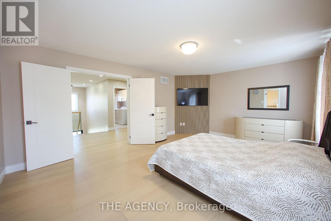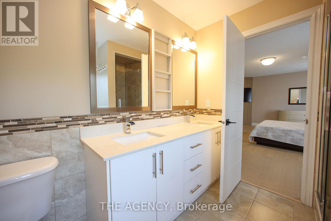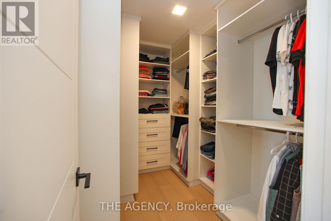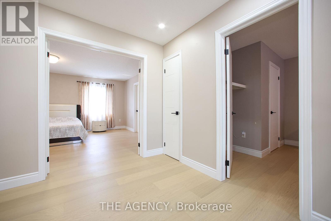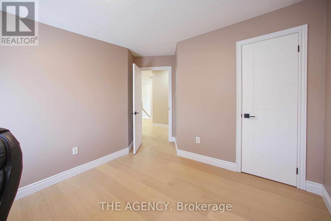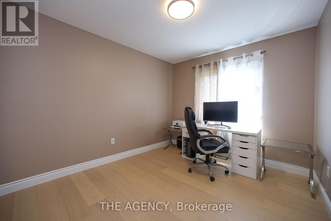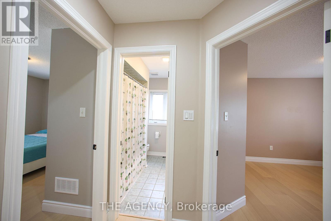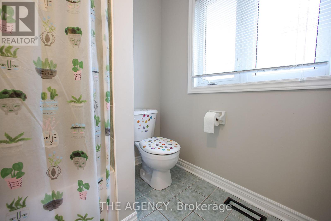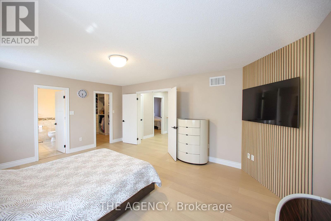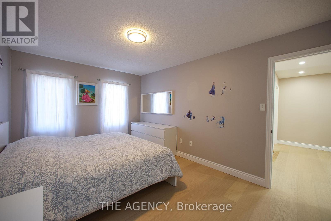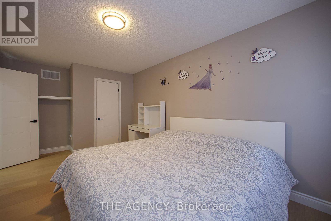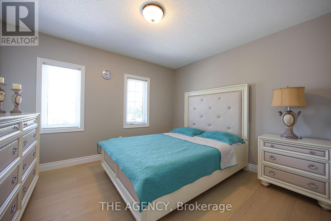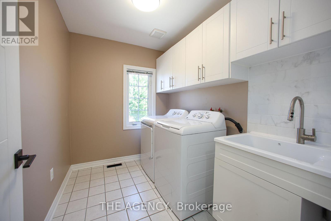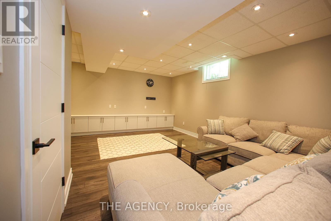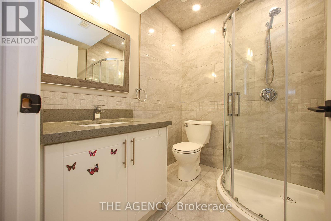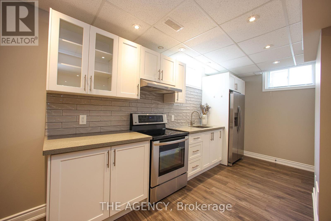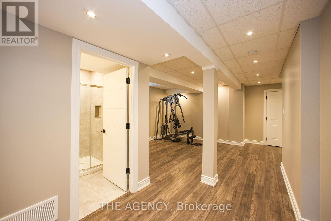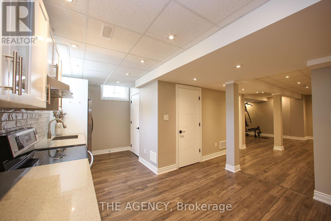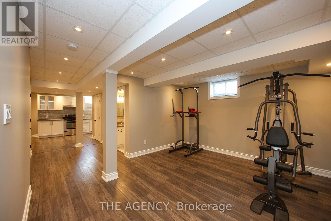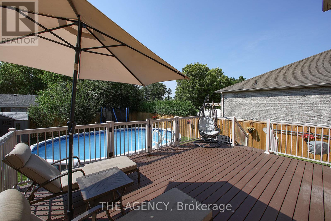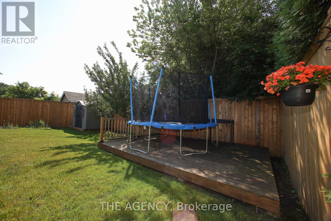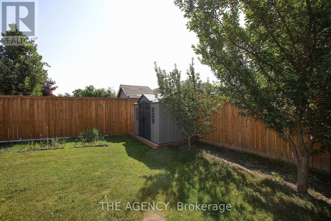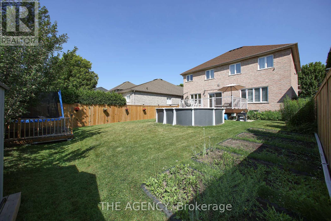88 Glendower Crescent Georgina, Ontario L4P 0A1
$1,250,000
Stunning Turn-Key Family Home in Sought-After Keswick North!Welcome to 88 Glendower Crescent a beautifully upgraded 4-bedroom, 4-bathroom home on a premium 49 x 122' lot. Featuring brand-new hardwood floors, modern baseboards, and all-new interior doors, this home blends elegance with everyday comfort.The designer kitchen with quartz countertops flows seamlessly into a bright family room with a cozy gas fireplace. Main floor boasts 9' ceilings, while upstairs you'll find a spacious primary suite with a 4-piece ensuite and walk-in closet, plus the convenience of second-floor laundry.The fully finished basement offers a versatile rec room and second kitchenette, ideal for in- laws, teens, or extended family. Outside, enjoy a composite deck, above-ground pool, widened concrete driveway, and double garage.Move-in ready with central air, central vac, and endless upgrades. Close to schools, parks, shopping, and Hwy 404. This home truly has it all just unpack and enjoy! (id:61852)
Property Details
| MLS® Number | N12395662 |
| Property Type | Single Family |
| Community Name | Keswick North |
| AmenitiesNearBy | Public Transit |
| ParkingSpaceTotal | 4 |
| PoolType | Above Ground Pool |
| Structure | Deck, Patio(s) |
Building
| BathroomTotal | 4 |
| BedroomsAboveGround | 4 |
| BedroomsTotal | 4 |
| Age | 16 To 30 Years |
| Appliances | Water Heater |
| BasementDevelopment | Finished |
| BasementType | Full (finished) |
| ConstructionStyleAttachment | Detached |
| CoolingType | Central Air Conditioning |
| ExteriorFinish | Brick |
| FlooringType | Hardwood, Tile, Laminate |
| HalfBathTotal | 1 |
| HeatingFuel | Natural Gas |
| HeatingType | Forced Air |
| StoriesTotal | 2 |
| SizeInterior | 2500 - 3000 Sqft |
| Type | House |
| UtilityWater | Municipal Water |
Parking
| Attached Garage | |
| Garage |
Land
| Acreage | No |
| LandAmenities | Public Transit |
| Sewer | Sanitary Sewer |
| SizeDepth | 121 Ft ,9 In |
| SizeFrontage | 49 Ft ,10 In |
| SizeIrregular | 49.9 X 121.8 Ft |
| SizeTotalText | 49.9 X 121.8 Ft |
| SurfaceWater | Lake/pond |
Rooms
| Level | Type | Length | Width | Dimensions |
|---|---|---|---|---|
| Second Level | Laundry Room | Measurements not available | ||
| Second Level | Primary Bedroom | 5 m | 4.1 m | 5 m x 4.1 m |
| Second Level | Bedroom 2 | 3 m | 4 m | 3 m x 4 m |
| Second Level | Bedroom 3 | 3 m | 3 m | 3 m x 3 m |
| Second Level | Bedroom 4 | 3 m | 2.6 m | 3 m x 2.6 m |
| Basement | Kitchen | 4.3 m | 3 m | 4.3 m x 3 m |
| Basement | Family Room | 6.5 m | 4.3 m | 6.5 m x 4.3 m |
| Basement | Games Room | 6 m | 4 m | 6 m x 4 m |
| Main Level | Living Room | 5.8 m | 3 m | 5.8 m x 3 m |
| Main Level | Kitchen | 6.45 m | 4.25 m | 6.45 m x 4.25 m |
| Main Level | Family Room | 5.5 m | 4.5 m | 5.5 m x 4.5 m |
Interested?
Contact us for more information
Alireza Naseri
Salesperson
378 Fairlawn Ave
Toronto, Ontario M5M 1T8
