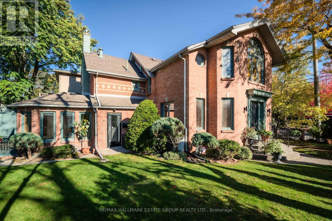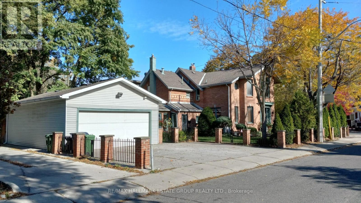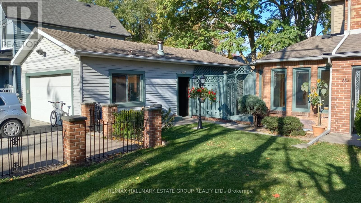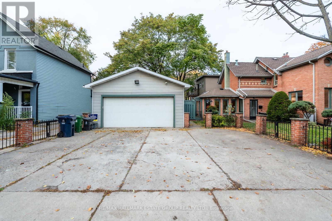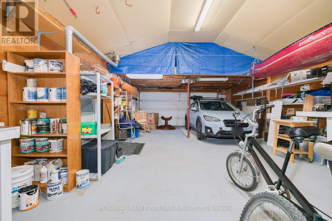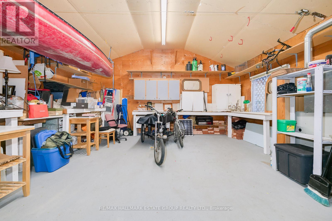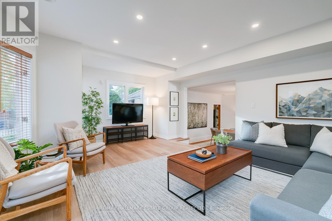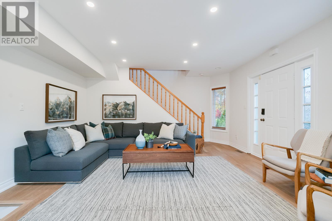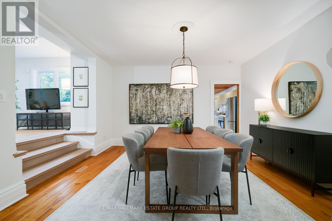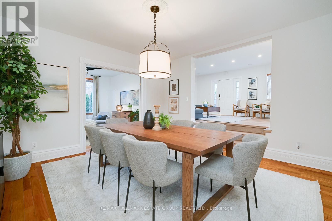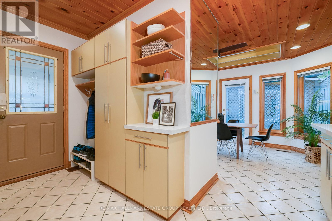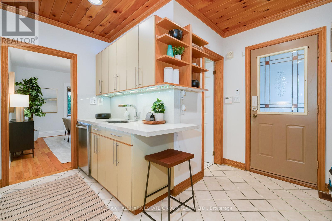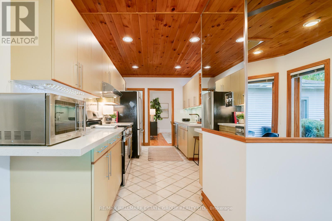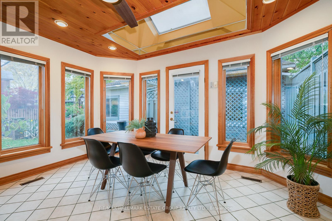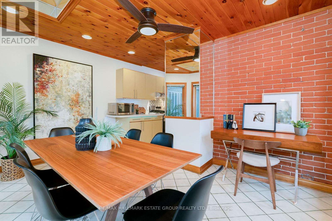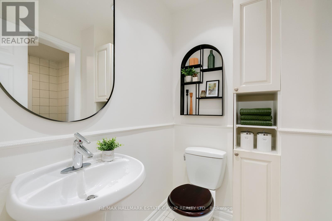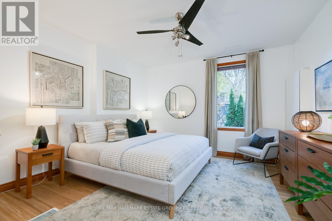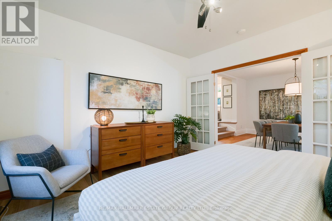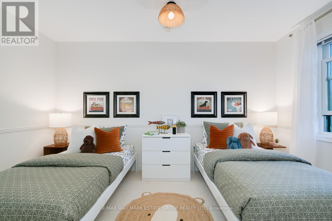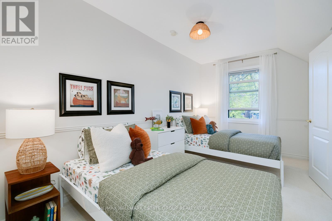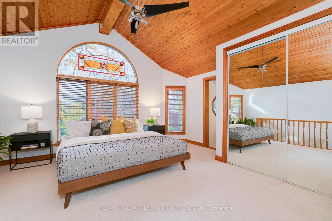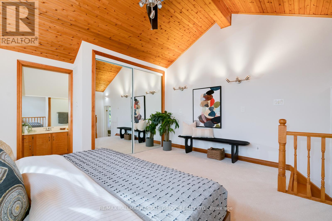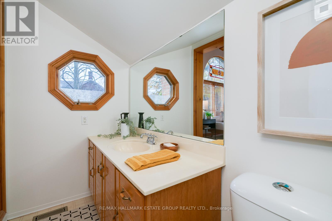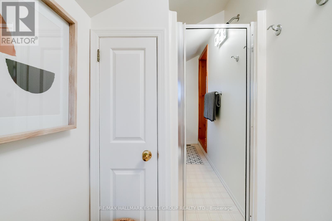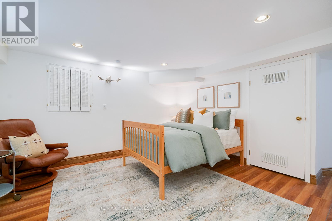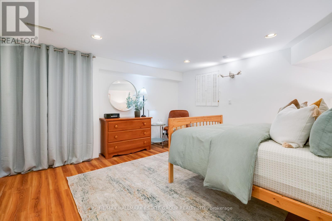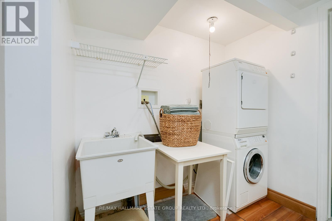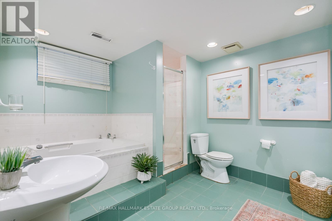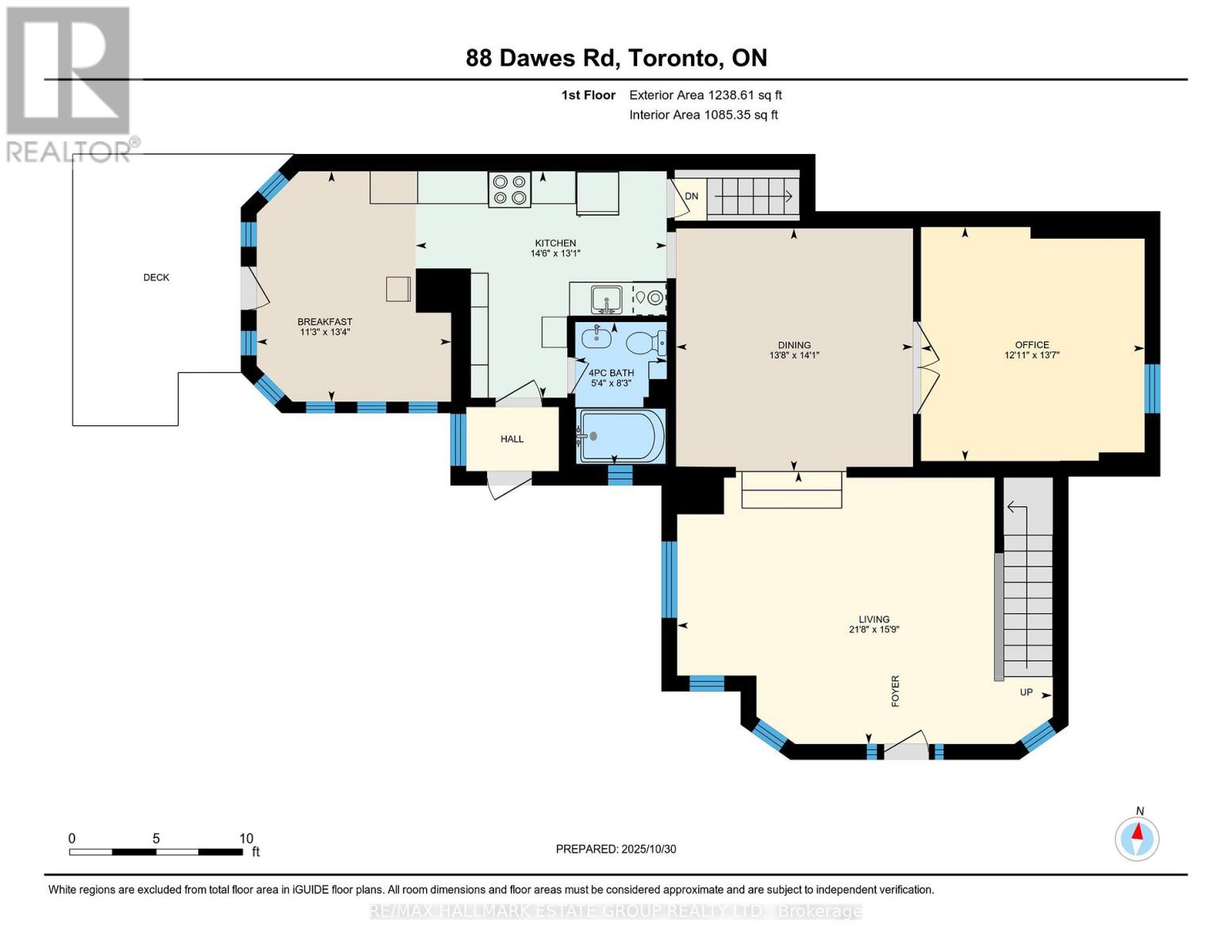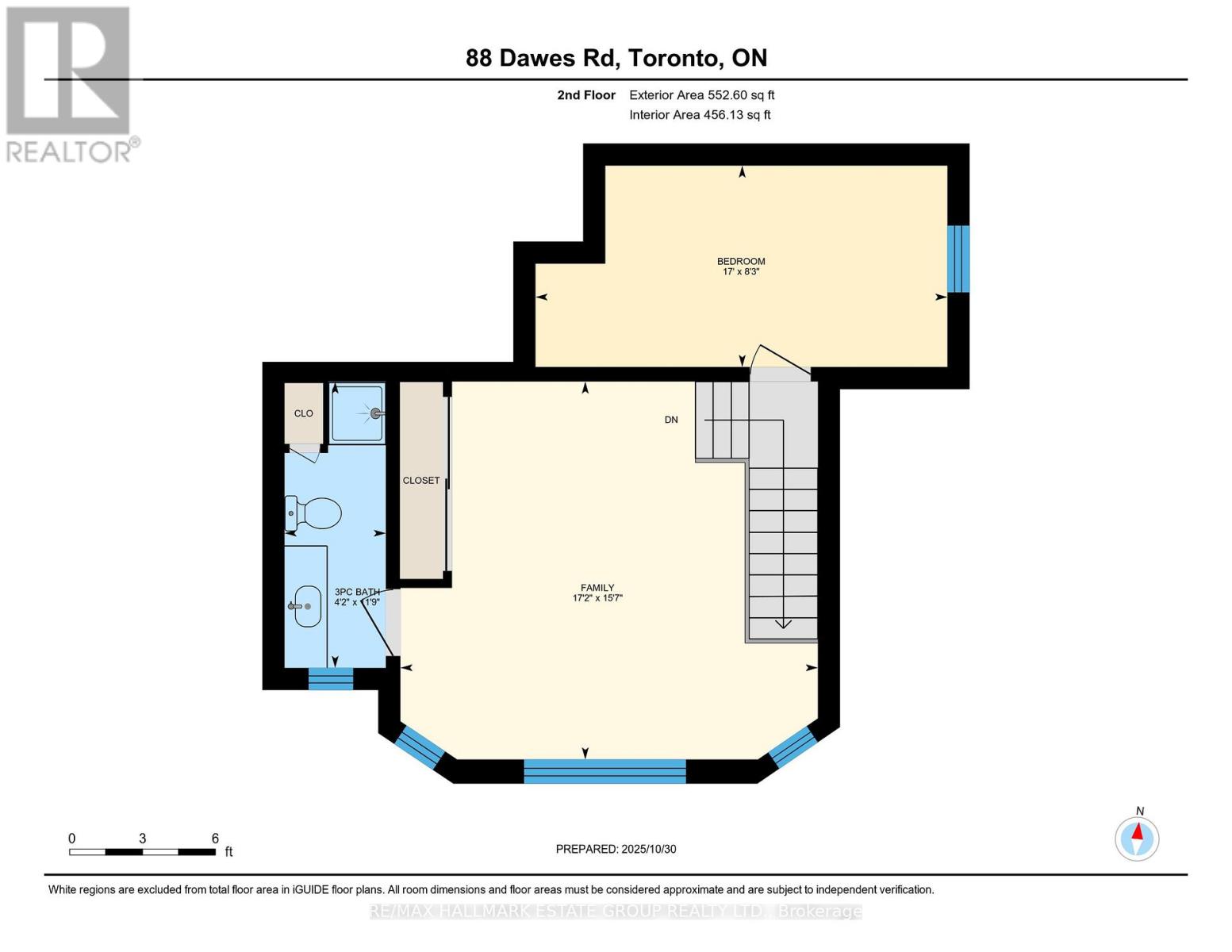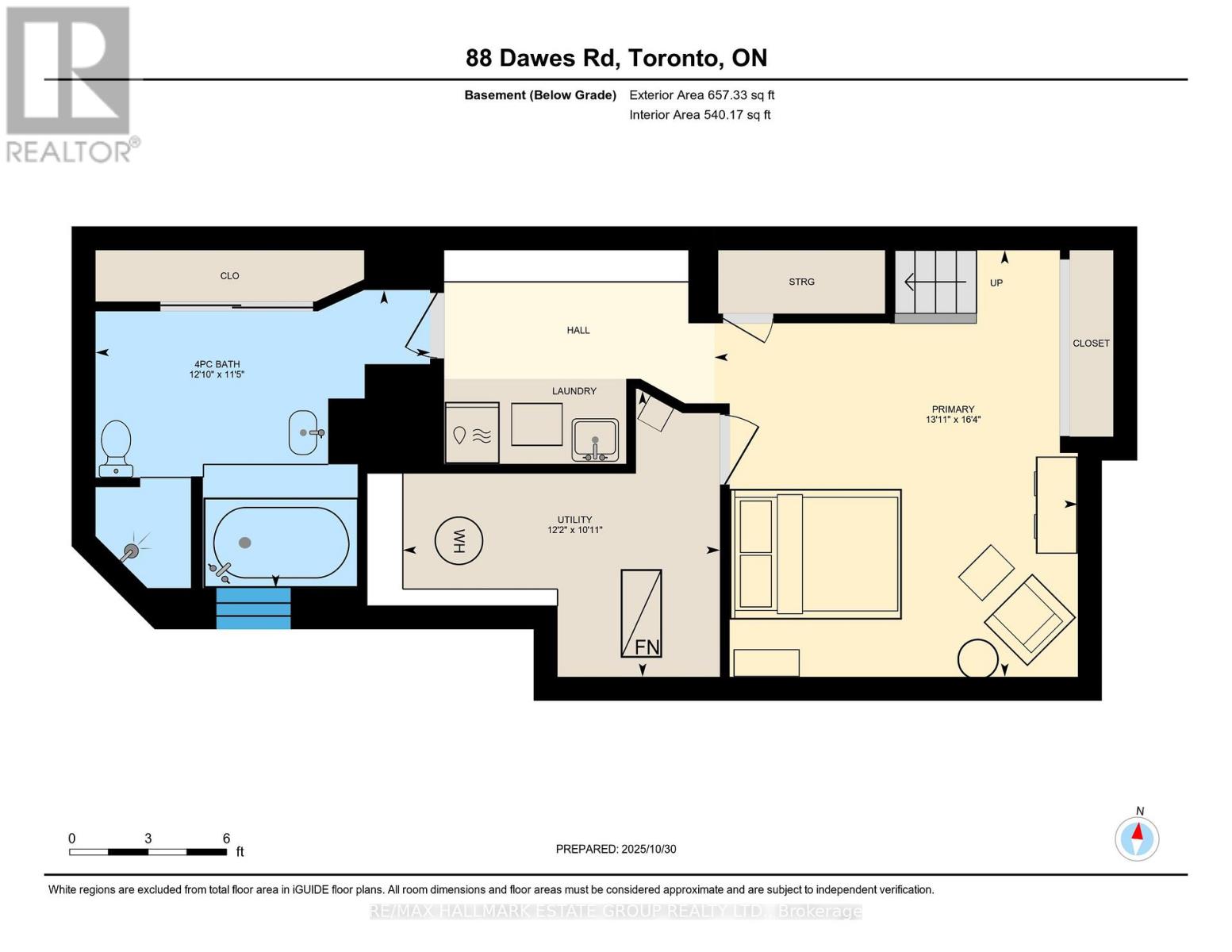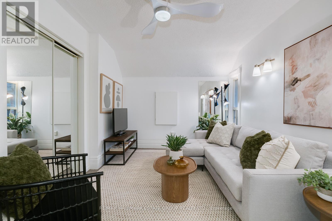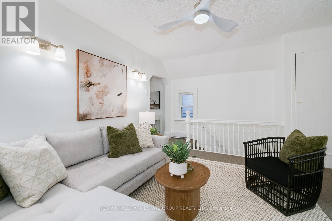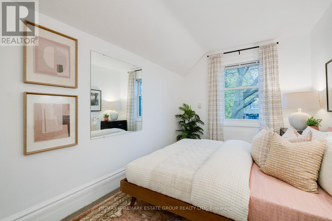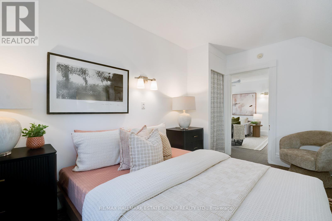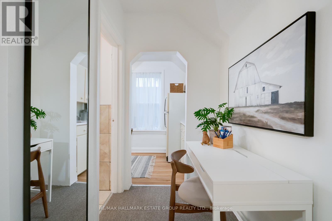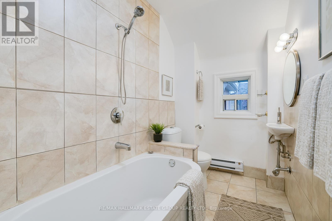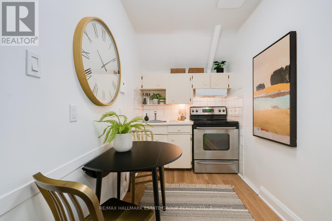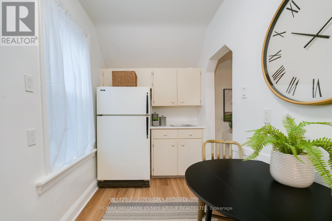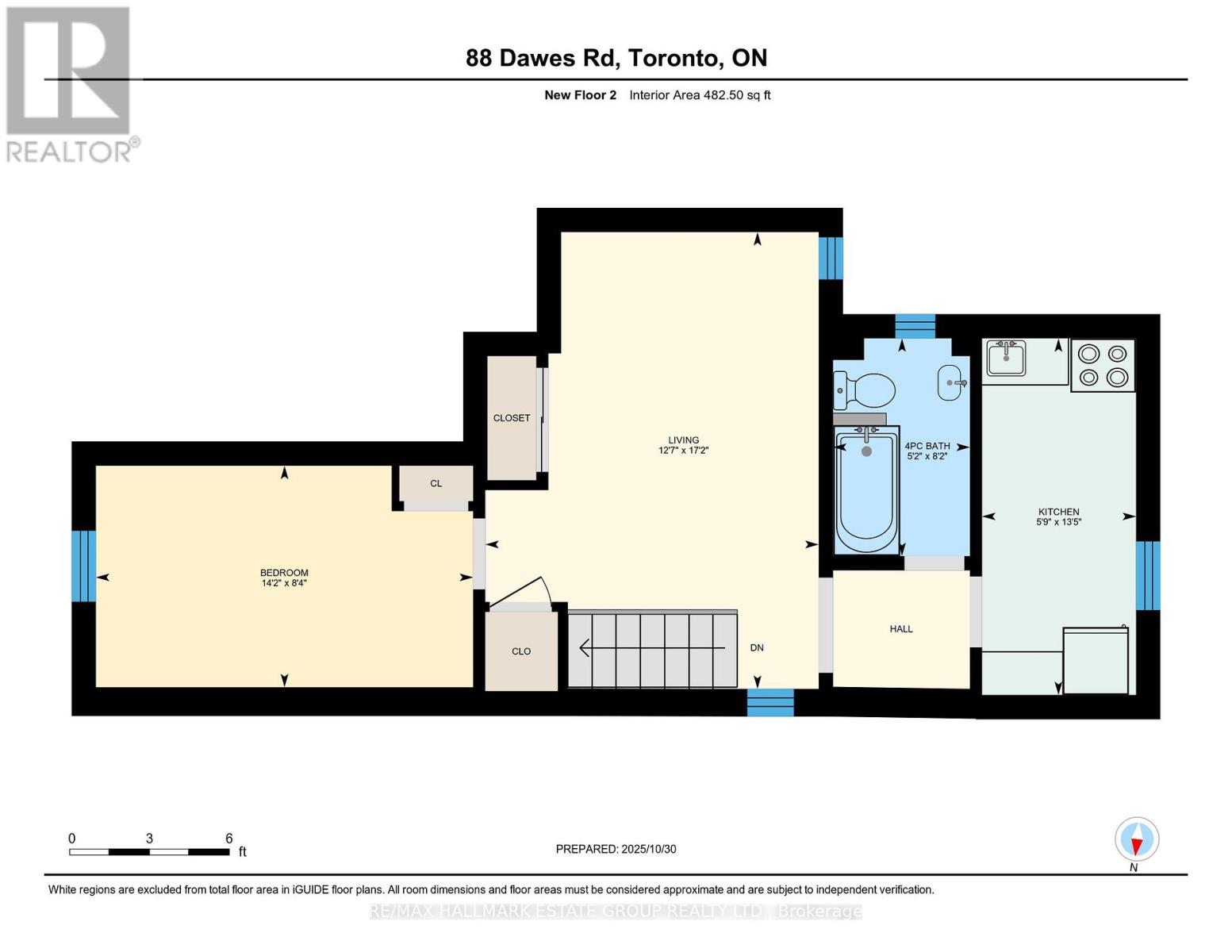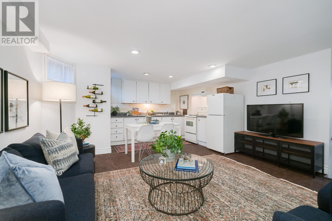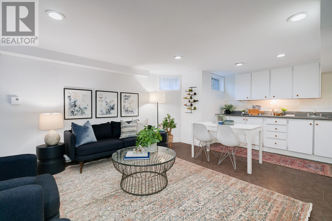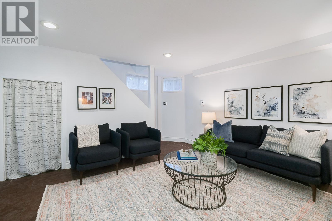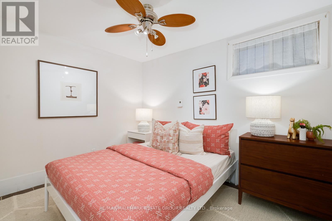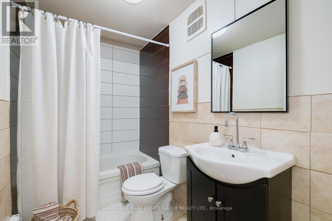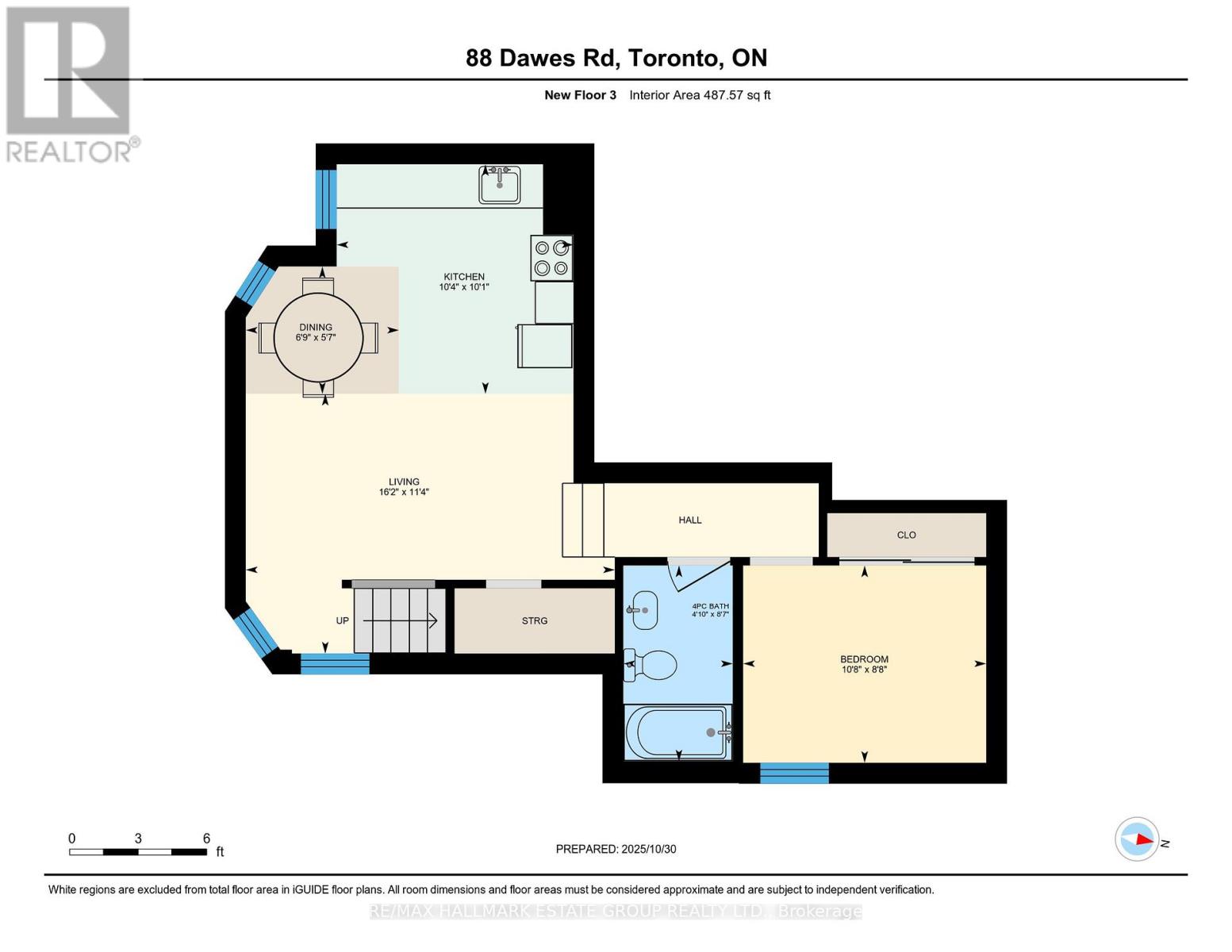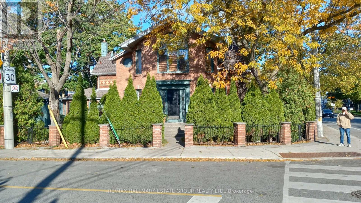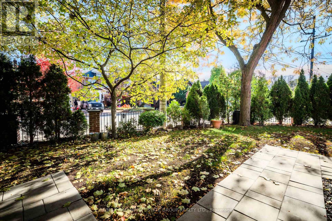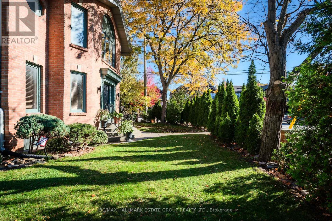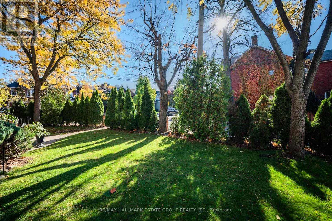88 Dawes Road Toronto, Ontario M4C 5B4
$1,479,000
Grand Century vacant three unit residence with dream garage & endless possibilities! Welcome to this one-of-a-kind, character-rich Century Home nestled on a prime corner lot, framed by timeless classic iron fencing. This legal three family residence is a rare gem, boasting two custom additions and a jaw-dropping 700 sq ft, 4-car garage/studio - fully equipped with its own heat and hydro. Whether you're dreaming of a creative studio, workshop, or future laneway suite, this space is ready to inspire. Plus, enjoy four additional parking spots! Inside, the owner's suite is a showstopper: a sprawling 3+1 bedroom residence spanning approximately 1,700 sq ft. Soaring vaulted ceilings crown the dramatic primary retreat, which could easily be enclosed for added privacy. The open-concept living and dining area flows into a sunny eat-in kitchen, perfect for entertaining. With three full bathrooms, generous principal rooms, and a private deck, this suite is as functional as it is fabulous. The two additional units offer incredible income potential or multi-generational living: The 1-bedroom suite is bright and welcoming, featuring a king-sized bedroom and a renovated bathroom. The lower-level 1-bedroom suite impresses with great ceiling height, above-grade windows and an open-concept layout, creating a light-filled, comfortable space. All three units are legally recognized (not retrofit) and feature separate hydro meters and panels for ultimate flexibility. Whether you're an investor, a multi-gen family, or a creative entrepreneur looking for space to live, work, and earn - this property delivers. Fabulously situated with a Walkscore of 93, A Ridescore of 94 and Bikescore of 100. Walk to either Main subway station or the Danforth GO station! With laneway potential, versatile living spaces, and unmatched character, the opportunities here are truly endless. (id:61852)
Open House
This property has open houses!
2:00 pm
Ends at:4:00 pm
2:00 pm
Ends at:4:00 pm
Property Details
| MLS® Number | E12521314 |
| Property Type | Multi-family |
| Neigbourhood | East York |
| Community Name | Crescent Town |
| AmenitiesNearBy | Public Transit, Park, Hospital |
| CommunityFeatures | Community Centre |
| EquipmentType | Water Heater, Furnace |
| ParkingSpaceTotal | 8 |
| RentalEquipmentType | Water Heater, Furnace |
Building
| BathroomTotal | 5 |
| BedroomsAboveGround | 4 |
| BedroomsBelowGround | 2 |
| BedroomsTotal | 6 |
| Appliances | Dishwasher, Dryer, Microwave, Stove, Washer, Refrigerator |
| BasementDevelopment | Finished |
| BasementType | N/a (finished) |
| CoolingType | Central Air Conditioning |
| ExteriorFinish | Brick |
| FlooringType | Vinyl, Carpeted, Tile, Concrete, Hardwood, Laminate |
| FoundationType | Brick |
| HeatingFuel | Electric, Natural Gas |
| HeatingType | Baseboard Heaters, Forced Air, Not Known |
| StoriesTotal | 2 |
| SizeInterior | 2000 - 2500 Sqft |
| Type | Triplex |
| UtilityWater | Municipal Water |
Parking
| Detached Garage | |
| Garage |
Land
| Acreage | No |
| LandAmenities | Public Transit, Park, Hospital |
| Sewer | Sanitary Sewer |
| SizeDepth | 107 Ft ,7 In |
| SizeFrontage | 46 Ft ,3 In |
| SizeIrregular | 46.3 X 107.6 Ft ; Irregular Lot |
| SizeTotalText | 46.3 X 107.6 Ft ; Irregular Lot |
Rooms
| Level | Type | Length | Width | Dimensions |
|---|---|---|---|---|
| Second Level | Living Room | 3.82 m | 5.24 m | 3.82 m x 5.24 m |
| Second Level | Bedroom | 4.32 m | 2.54 m | 4.32 m x 2.54 m |
| Second Level | Primary Bedroom | 5.24 m | 4.74 m | 5.24 m x 4.74 m |
| Second Level | Bedroom 2 | 5.17 m | 2.53 m | 5.17 m x 2.53 m |
| Second Level | Kitchen | 1.77 m | 4.09 m | 1.77 m x 4.09 m |
| Basement | Living Room | 4.93 m | 3.47 m | 4.93 m x 3.47 m |
| Basement | Dining Room | 2.05 m | 1.7 m | 2.05 m x 1.7 m |
| Basement | Kitchen | 3.16 m | 3.07 m | 3.16 m x 3.07 m |
| Basement | Bedroom | 3.25 m | 2.64 m | 3.25 m x 2.64 m |
| Basement | Bedroom 4 | 4.24 m | 4.97 m | 4.24 m x 4.97 m |
| Basement | Laundry Room | Measurements not available | ||
| Main Level | Living Room | 4.81 m | 6.61 m | 4.81 m x 6.61 m |
| Main Level | Dining Room | 4.29 m | 4.18 m | 4.29 m x 4.18 m |
| Main Level | Kitchen | 3.99 m | 4.45 m | 3.99 m x 4.45 m |
| Main Level | Eating Area | 4.06 m | 3.43 m | 4.06 m x 3.43 m |
| Main Level | Bedroom 2 | 4.13 m | 3.94 m | 4.13 m x 3.94 m |
| Ground Level | Workshop | Measurements not available |
https://www.realtor.ca/real-estate/29079915/88-dawes-road-toronto-crescent-town-crescent-town
Interested?
Contact us for more information
Audrey Azad
Salesperson
Brent Crawford
Broker of Record
