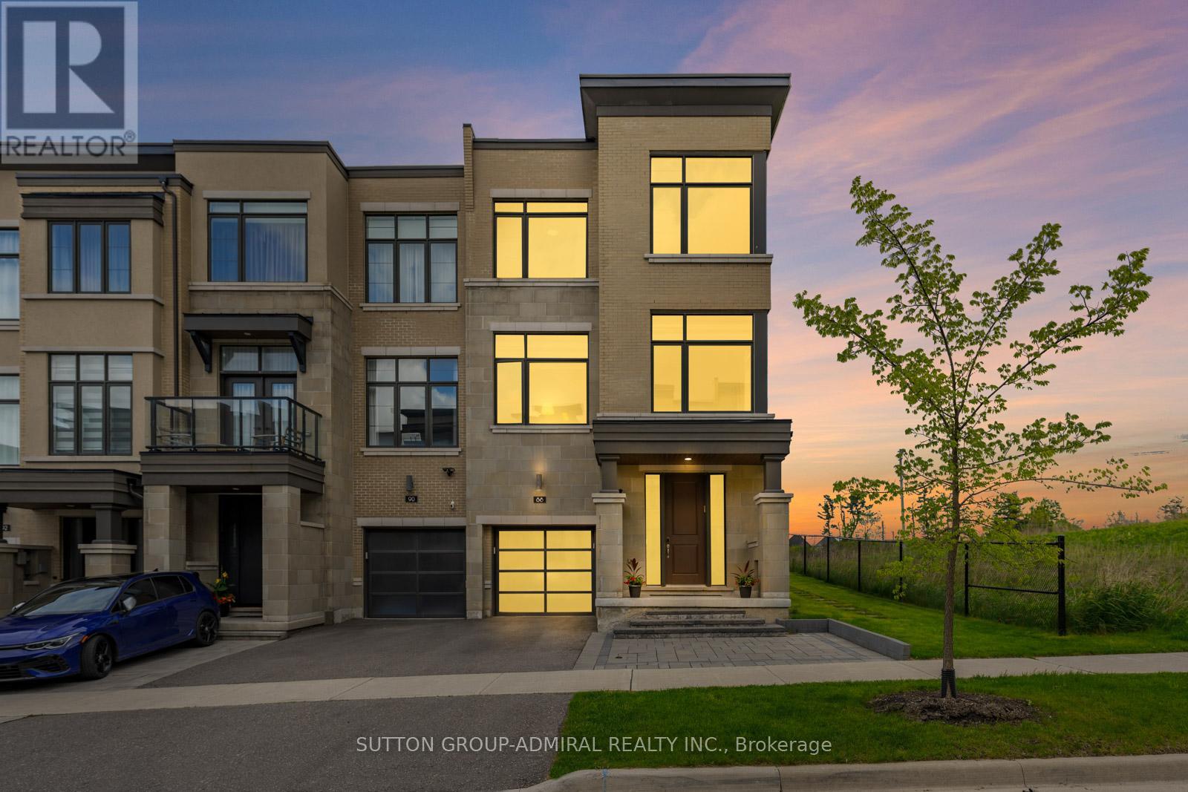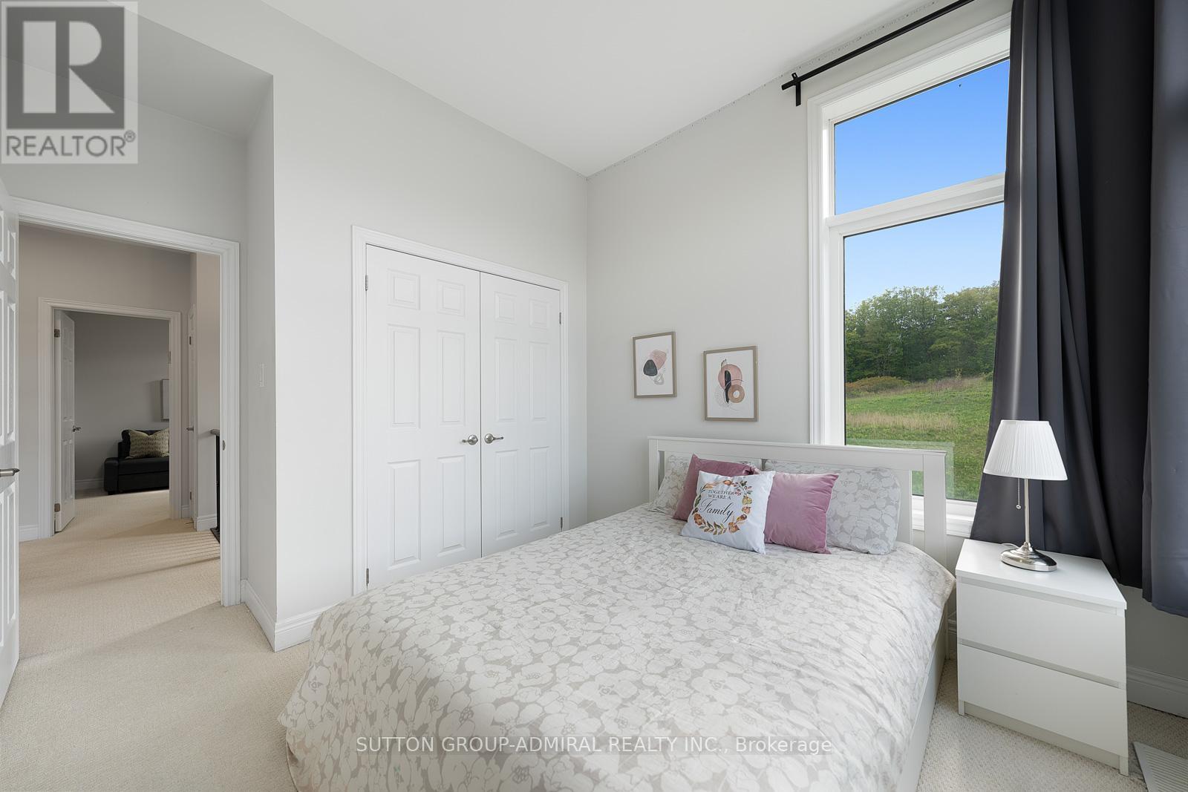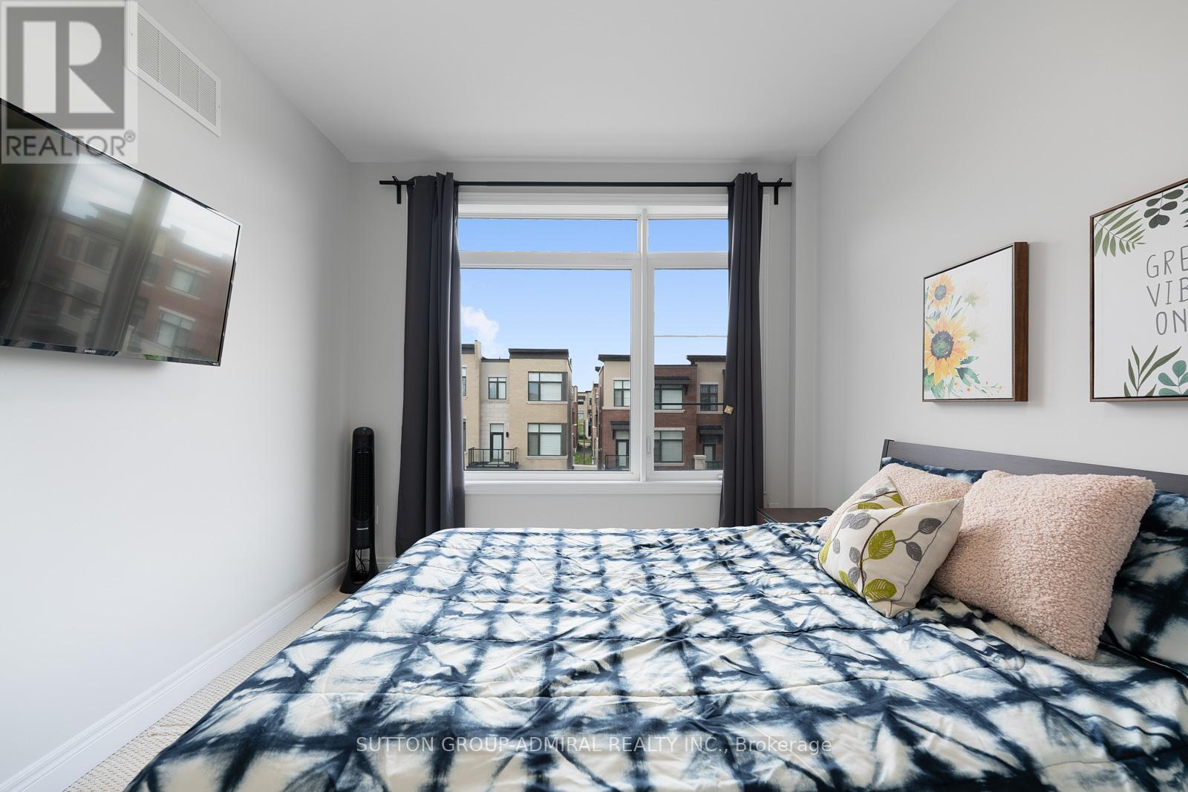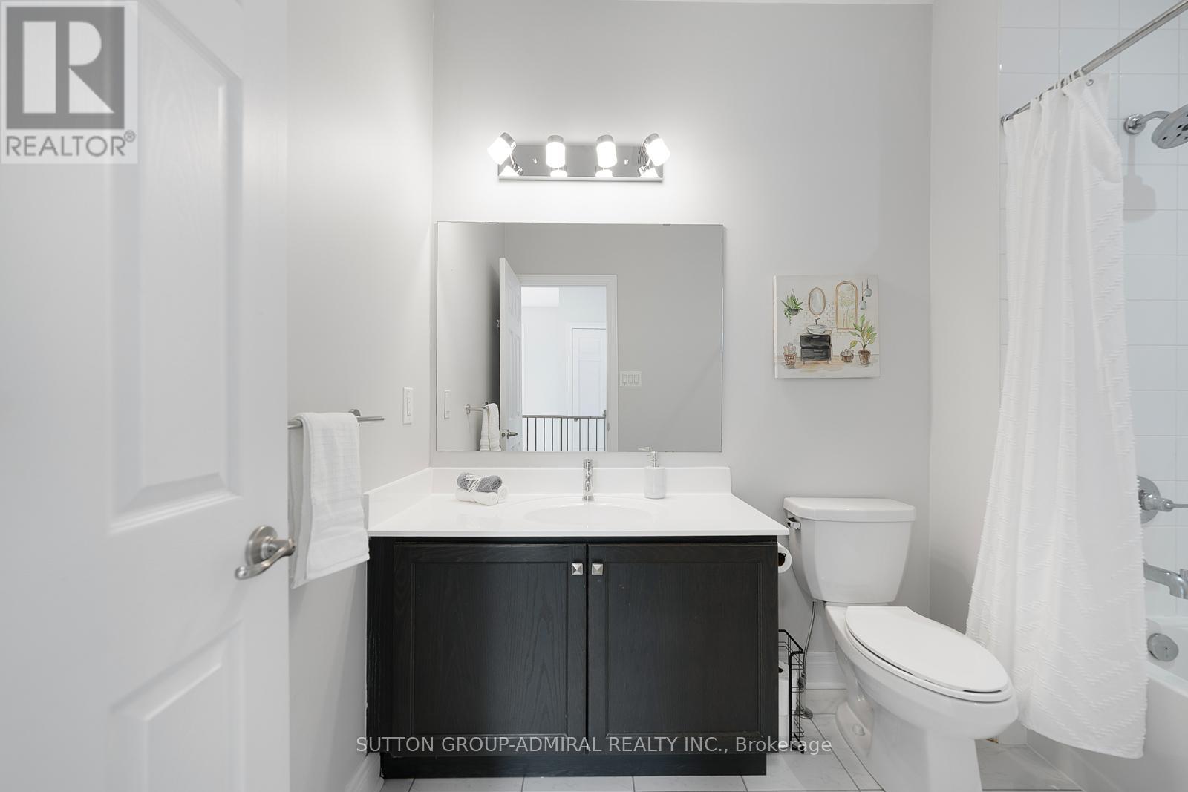88 Carrville Woods Circle Vaughan, Ontario L6A 4Z6
$1,590,000
Welcome to 88 Carrville Woods Circle, a stunning freehold end unit townhome in prestigious Thornhill Valley, boasting the sought-after Aquila Model with 3342 sq. ft. of refined living space. This 4+1 bedroom, 4-bathroom home combines luxurious upgrades, thoughtful design, and over $180K in premium improvements that elevate comfort, style, and outdoor enjoyment. Inside, you'll be greeted by soaring 9ft-10ft-9ft smooth ceilings and oversized windows that flood the space with natural light. The second level features rich hardwood flooring, pot lights throughout, upgraded powder room, and a beautifully upgraded decorative stone wall with custom built-in cabinets, drawers, and accent lighting in the living area. The gourmet kitchen is a chef's dream, complete with stainless steel appliances, new custom cabinetry, an oversized island, and 18x18 marble-style tiled floors that lead into a bright eat-in kitchen area. A convenient mudroom connects to the garage, adding everyday functionality. Upstairs, enjoy carpeted comfort in all 4 bedrooms. The expansive primary suite impresses with a walk-in closet and a spa-inspired 5-piece ensuite featuring a glass shower and soaker tub. The upgraded main bathroom adds even more polish to the upper floor, and the elegant oak staircase with iron pickets enhances the overall charm. The main floor features an oversized multi-use space featuring a walk-in closet, 3pc bath and living area. Step outside to a professionally landscaped paradise: a two-storey deck with a 6-person hot tub, privacy fencing, and lush greenery including over 20 planted trees. The fully fenced backyard, side yard, and front garden have all been enhanced with a Wi-Fi controlled sprinkler system (10+ heads) for effortless maintenance. The upgraded interlocking driveway provides elegant curb appeal and additional parking. For convenience, two separate thermostats are added to control the temperature on different floors. (id:61852)
Open House
This property has open houses!
2:00 pm
Ends at:4:00 pm
2:00 pm
Ends at:4:00 pm
Property Details
| MLS® Number | N12174359 |
| Property Type | Single Family |
| Community Name | Patterson |
| AmenitiesNearBy | Hospital, Park, Public Transit, Schools |
| CommunityFeatures | Community Centre |
| EquipmentType | Water Heater - Gas |
| Features | Flat Site |
| ParkingSpaceTotal | 3 |
| RentalEquipmentType | Water Heater - Gas |
| Structure | Deck |
| ViewType | City View |
Building
| BathroomTotal | 4 |
| BedroomsAboveGround | 4 |
| BedroomsBelowGround | 1 |
| BedroomsTotal | 5 |
| Appliances | Garage Door Opener Remote(s), All, Dishwasher, Dryer, Garage Door Opener, Stove, Washer, Window Coverings, Refrigerator |
| ConstructionStyleAttachment | Attached |
| CoolingType | Central Air Conditioning |
| ExteriorFinish | Brick |
| FireProtection | Alarm System, Monitored Alarm, Security System, Smoke Detectors |
| FlooringType | Carpeted, Tile, Hardwood, Ceramic |
| FoundationType | Concrete |
| HalfBathTotal | 1 |
| HeatingFuel | Natural Gas |
| HeatingType | Forced Air |
| StoriesTotal | 3 |
| SizeInterior | 3000 - 3500 Sqft |
| Type | Row / Townhouse |
| UtilityWater | Municipal Water |
Parking
| Attached Garage | |
| Garage |
Land
| Acreage | No |
| LandAmenities | Hospital, Park, Public Transit, Schools |
| LandscapeFeatures | Landscaped, Lawn Sprinkler |
| Sewer | Sanitary Sewer |
| SizeDepth | 169 Ft |
| SizeFrontage | 33 Ft ,9 In |
| SizeIrregular | 33.8 X 169 Ft |
| SizeTotalText | 33.8 X 169 Ft|under 1/2 Acre |
Rooms
| Level | Type | Length | Width | Dimensions |
|---|---|---|---|---|
| Second Level | Living Room | 6.03 m | 4.5 m | 6.03 m x 4.5 m |
| Second Level | Dining Room | 3.03 m | 7.5 m | 3.03 m x 7.5 m |
| Second Level | Kitchen | 6.38 m | 4.02 m | 6.38 m x 4.02 m |
| Second Level | Eating Area | 6.38 m | 4.02 m | 6.38 m x 4.02 m |
| Second Level | Office | 3.18 m | 3.81 m | 3.18 m x 3.81 m |
| Third Level | Bedroom 4 | 3.04 m | 3.66 m | 3.04 m x 3.66 m |
| Third Level | Bathroom | 1.82 m | 2.83 m | 1.82 m x 2.83 m |
| Third Level | Primary Bedroom | 6.35 m | 3.97 m | 6.35 m x 3.97 m |
| Third Level | Bathroom | 2.89 m | 3.29 m | 2.89 m x 3.29 m |
| Third Level | Bedroom 2 | 2.89 m | 3.01 m | 2.89 m x 3.01 m |
| Third Level | Bedroom 3 | 3.11 m | 3.81 m | 3.11 m x 3.81 m |
| Main Level | Bedroom | 6.2 m | 7.62 m | 6.2 m x 7.62 m |
https://www.realtor.ca/real-estate/28368856/88-carrville-woods-circle-vaughan-patterson-patterson
Interested?
Contact us for more information
David Elfassy
Broker
1206 Centre Street
Thornhill, Ontario L4J 3M9
Nicole Elfassy
Salesperson
1206 Centre Street
Thornhill, Ontario L4J 3M9















































