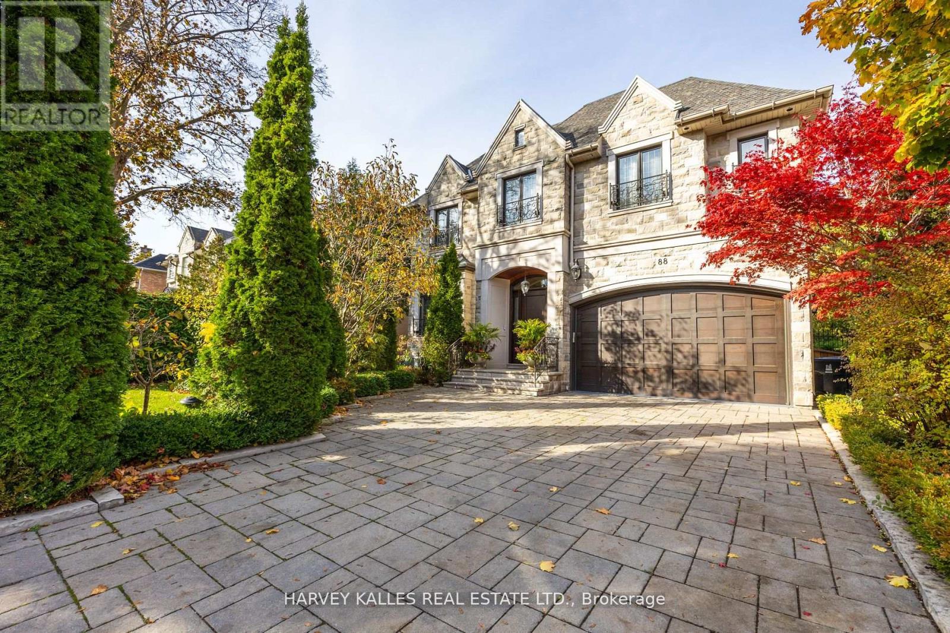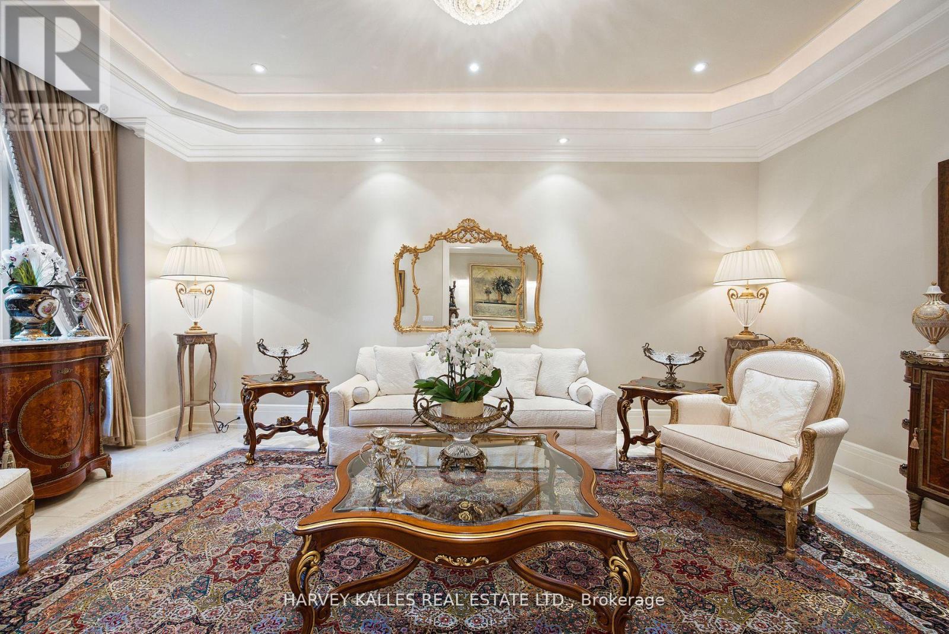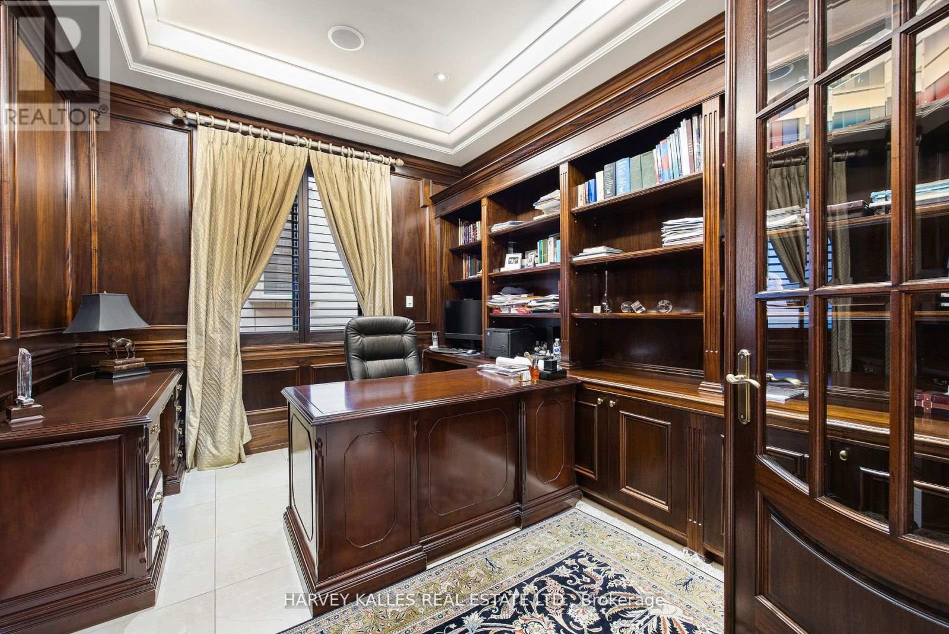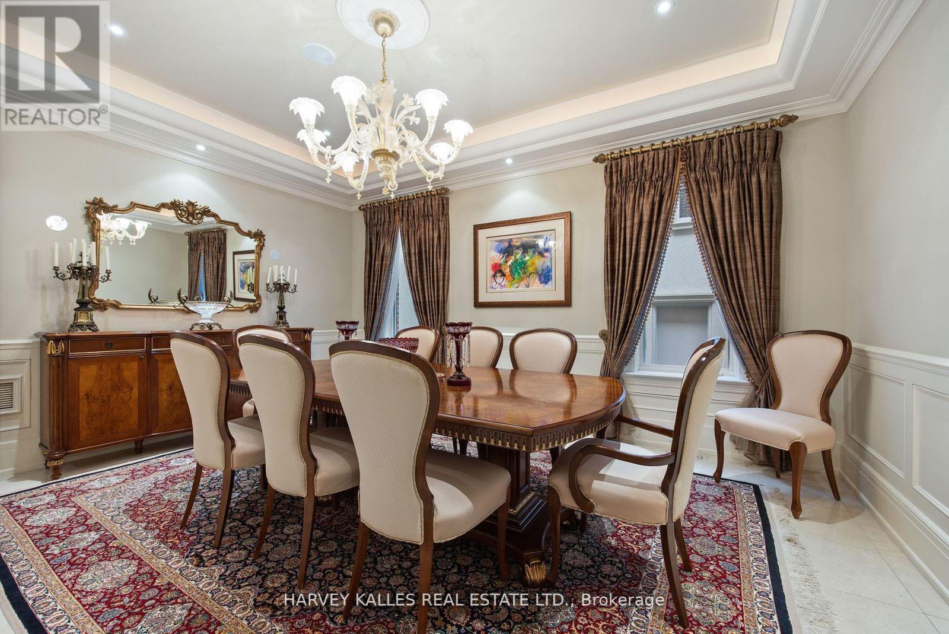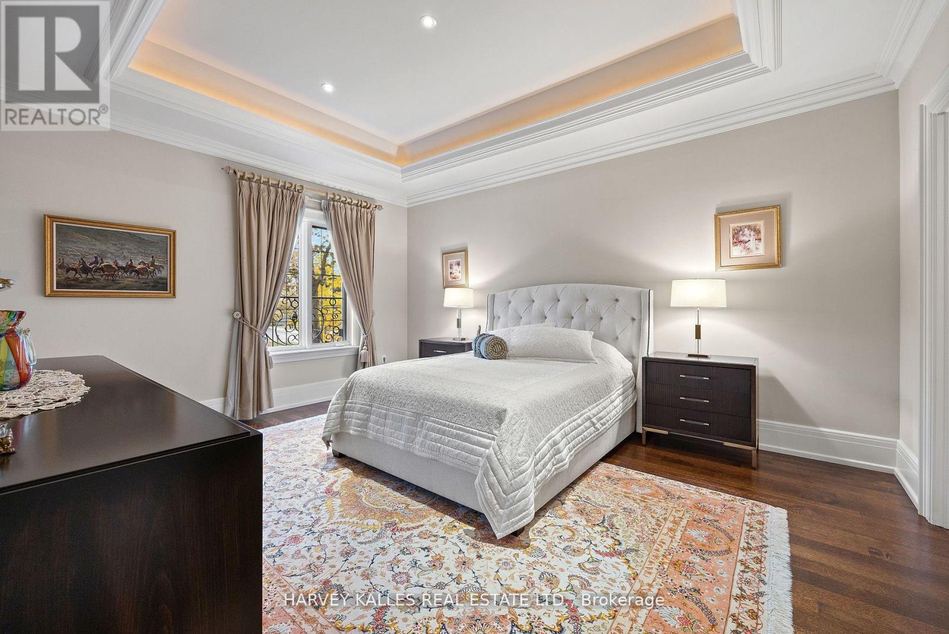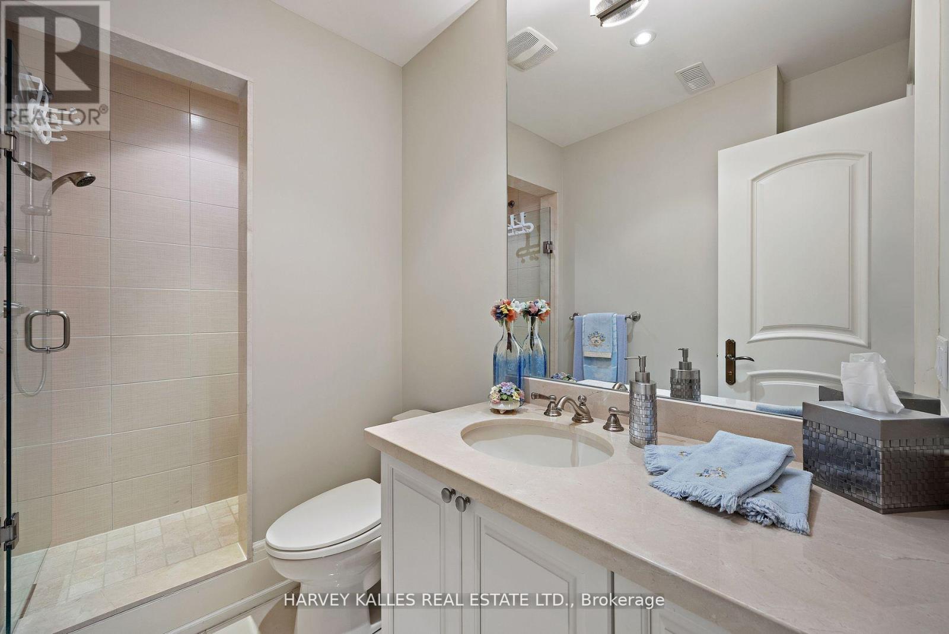88 Beechwood Avenue Toronto, Ontario M2L 1J5
$4,898,000
Elegance, sophisticated custom built home by the owner. Located in the south of York Mills. Exquisitely maintained, approximately 5000 sq.ft living space. Main floor offers marble flooring, 10 ft ceiling, brand new open concept kitchen, high end appliances. Family size deck with engineering wood and glass railing. Second floor offers 4 large br's with its own ensuite, master br has cove ceiling, 2 w/in closets, 7pc ensuite, high quality white oak floor, skylight, pot lights, laundry rm, 9 ft ceiling, finished walk-up bsmt w/wet bar, wine rack, sauna, nanny's rm, heated floor, 2 furnaces, 2 cac, central vacuum, gas fireplace, emergency generator, smart electronic system, alarm. (id:61852)
Property Details
| MLS® Number | C12116372 |
| Property Type | Single Family |
| Neigbourhood | North York |
| Community Name | Bridle Path-Sunnybrook-York Mills |
| AmenitiesNearBy | Schools, Public Transit |
| Features | Paved Yard, Sump Pump, Sauna |
| ParkingSpaceTotal | 4 |
Building
| BathroomTotal | 7 |
| BedroomsAboveGround | 4 |
| BedroomsBelowGround | 2 |
| BedroomsTotal | 6 |
| Amenities | Fireplace(s) |
| Appliances | Garage Door Opener Remote(s), Central Vacuum, Intercom, Water Heater, Water Meter, Cooktop, Dishwasher, Hood Fan, Oven, Sauna, Window Coverings, Refrigerator |
| BasementDevelopment | Finished |
| BasementFeatures | Walk Out |
| BasementType | N/a (finished) |
| ConstructionStyleAttachment | Detached |
| CoolingType | Central Air Conditioning |
| ExteriorFinish | Concrete, Stone |
| FireProtection | Alarm System, Monitored Alarm, Smoke Detectors |
| FireplacePresent | Yes |
| FireplaceTotal | 2 |
| FireplaceType | Insert |
| FlooringType | Marble, Carpeted, Ceramic, Hardwood |
| FoundationType | Concrete |
| HalfBathTotal | 1 |
| HeatingFuel | Natural Gas |
| HeatingType | Forced Air |
| StoriesTotal | 2 |
| SizeInterior | 3500 - 5000 Sqft |
| Type | House |
| UtilityWater | Municipal Water |
Parking
| Detached Garage | |
| Garage |
Land
| Acreage | No |
| FenceType | Fenced Yard |
| LandAmenities | Schools, Public Transit |
| LandscapeFeatures | Landscaped, Lawn Sprinkler |
| Sewer | Sanitary Sewer |
| SizeDepth | 145 Ft |
| SizeFrontage | 50 Ft |
| SizeIrregular | 50 X 145 Ft |
| SizeTotalText | 50 X 145 Ft |
| ZoningDescription | Residential |
Rooms
| Level | Type | Length | Width | Dimensions |
|---|---|---|---|---|
| Second Level | Primary Bedroom | 6.28 m | 5.06 m | 6.28 m x 5.06 m |
| Second Level | Bedroom 2 | 4.21 m | 3.99 m | 4.21 m x 3.99 m |
| Second Level | Bedroom 3 | 5 m | 4.21 m | 5 m x 4.21 m |
| Second Level | Bedroom 4 | 5 m | 3.71 m | 5 m x 3.71 m |
| Lower Level | Bedroom | 6.43 m | 4.15 m | 6.43 m x 4.15 m |
| Lower Level | Recreational, Games Room | 11.7 m | 7.38 m | 11.7 m x 7.38 m |
| Lower Level | Bedroom 5 | 4.82 m | 2.77 m | 4.82 m x 2.77 m |
| Main Level | Living Room | 5.52 m | 4.08 m | 5.52 m x 4.08 m |
| Main Level | Dining Room | 5.24 m | 4.15 m | 5.24 m x 4.15 m |
| Main Level | Family Room | 6.52 m | 4 m | 6.52 m x 4 m |
| Main Level | Kitchen | 5.91 m | 5.12 m | 5.91 m x 5.12 m |
| Main Level | Office | 3.84 m | 3.35 m | 3.84 m x 3.35 m |
Interested?
Contact us for more information
Fary Darvish
Salesperson
2145 Avenue Road
Toronto, Ontario M5M 4B2
