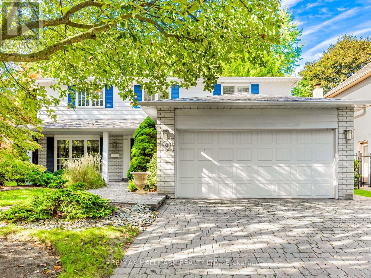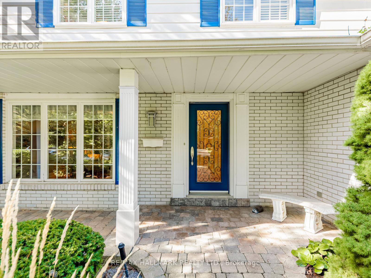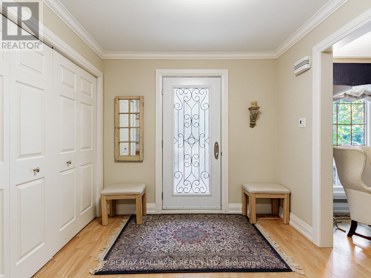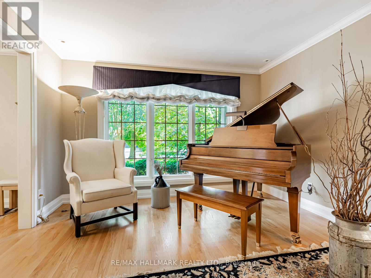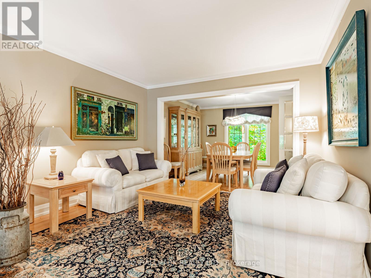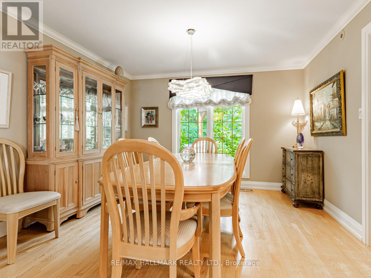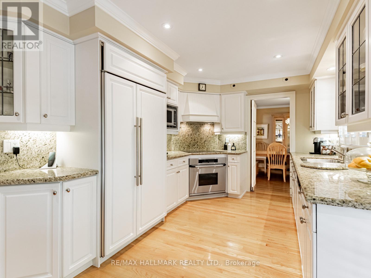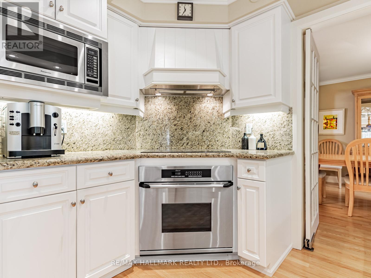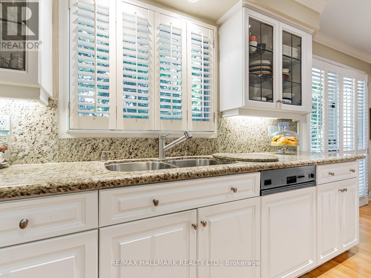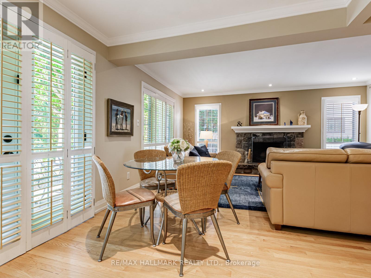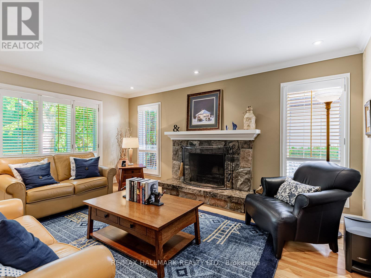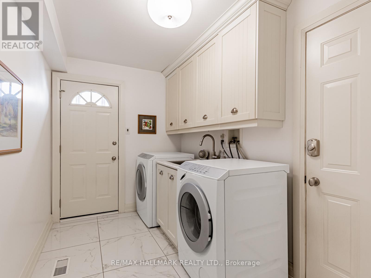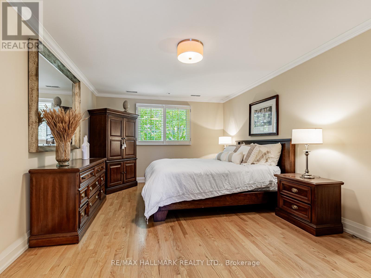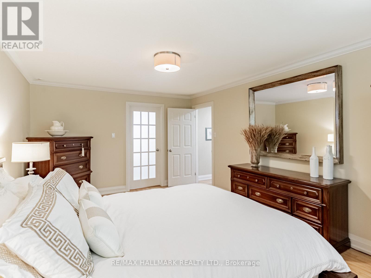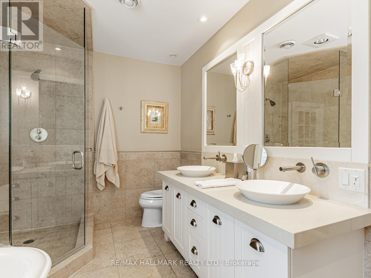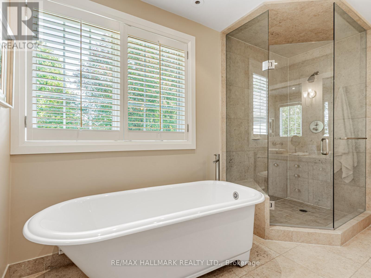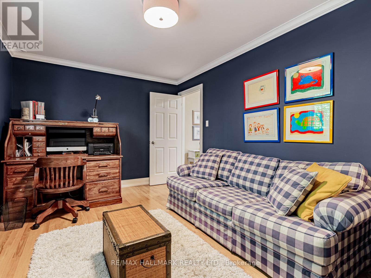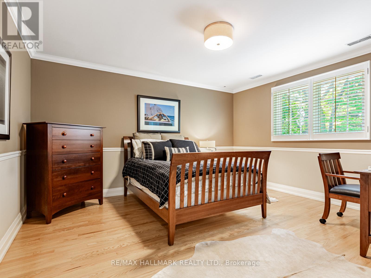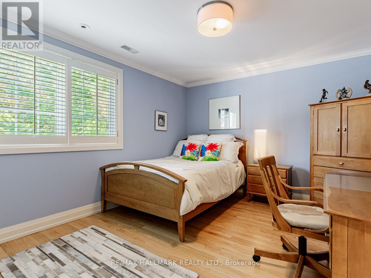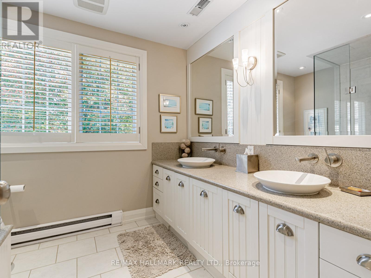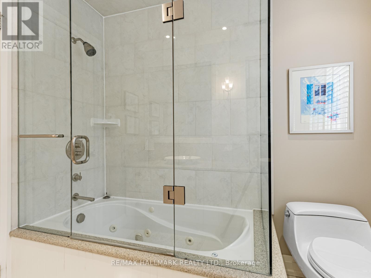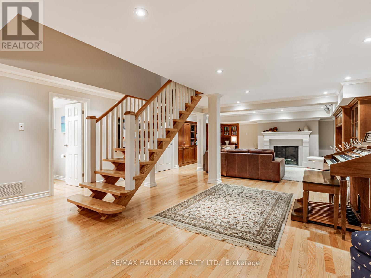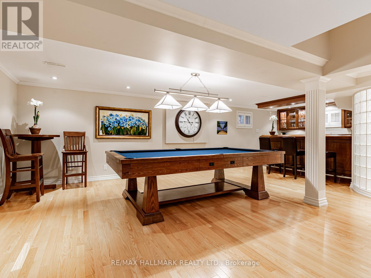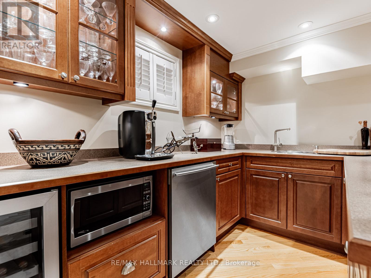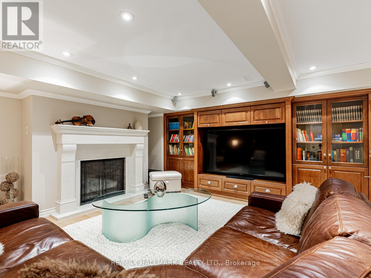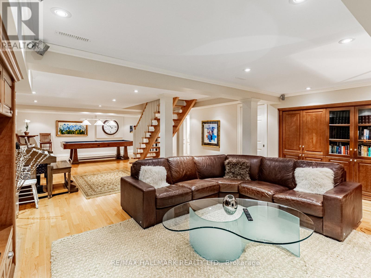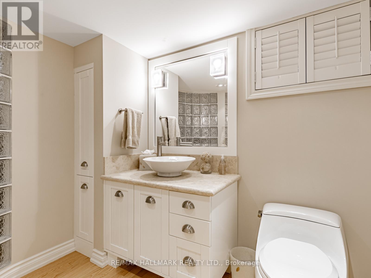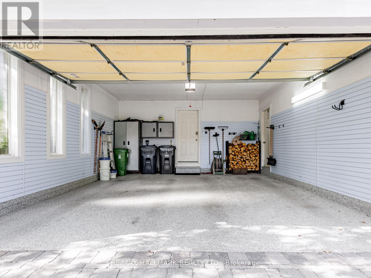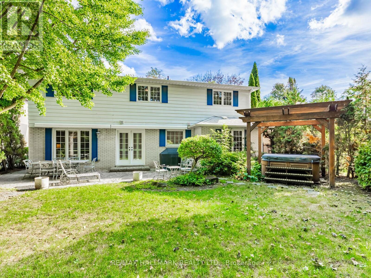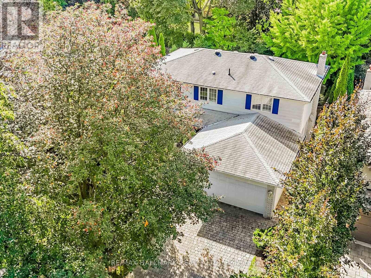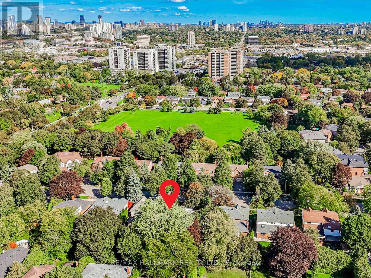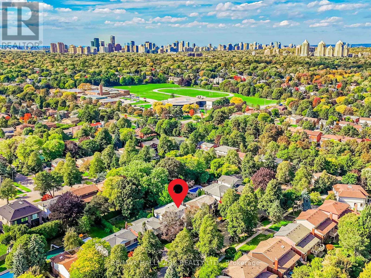88 Ames Circle Toronto, Ontario M3B 3C1
$2,575,000
Warm and inviting, this beautiful turn-key family home is nestled in the highly sought-after Banbury/York Mills enclave. Perfectly situated on the interior portion of Ames Circle, this premium location offers exceptional peace and privacy. Elegantly updated and meticulously maintained with a high level of craftsmanship and quality materials. The home features a functional layout complemented by quality finishes throughout, including high-end appliances, custom built-ins, hardwood floors, crown moulding, California shutters and an updated garage with convenient direct access to the home. The fully finished basement is an entertainers dream, complete with a cozy recreation room, gorgeous custom wall units, gas fireplace, and a fully equipped wet bar featuring a wine fridge, dishwasher, and microwave, ideal for relaxing evenings or hosting friends and family. Step outside to your own private retreat and enjoy a professionally landscaped yard with a pergola, hot tub, fire pit, and retractable awning. Ideally situated within walking distance to top-rated schools such as Denlow Public School, Windfields Middle School, and York Mills Collegiate, as well as nearby parks, TTC, and local amenities, this home combines comfort, convenience, and timeless appeal in one of Torontos most desirable neighbourhoods. (id:61852)
Open House
This property has open houses!
2:00 pm
Ends at:4:00 pm
Property Details
| MLS® Number | C12476509 |
| Property Type | Single Family |
| Neigbourhood | North York |
| Community Name | Banbury-Don Mills |
| AmenitiesNearBy | Park, Public Transit, Schools |
| Features | Flat Site |
| ParkingSpaceTotal | 6 |
| Structure | Patio(s) |
Building
| BathroomTotal | 4 |
| BedroomsAboveGround | 4 |
| BedroomsTotal | 4 |
| Appliances | Hot Tub, Garburator, Water Heater, Dishwasher, Dryer, Hood Fan, Microwave, Oven, Stove, Washer, Wine Fridge, Refrigerator |
| BasementDevelopment | Finished |
| BasementType | N/a (finished) |
| ConstructionStyleAttachment | Detached |
| CoolingType | Central Air Conditioning |
| ExteriorFinish | Brick, Wood |
| FireplacePresent | Yes |
| FireplaceTotal | 2 |
| FlooringType | Hardwood |
| FoundationType | Unknown |
| HalfBathTotal | 2 |
| HeatingFuel | Natural Gas |
| HeatingType | Forced Air |
| StoriesTotal | 2 |
| SizeInterior | 2000 - 2500 Sqft |
| Type | House |
| UtilityWater | Municipal Water |
Parking
| Attached Garage | |
| Garage |
Land
| Acreage | No |
| FenceType | Fenced Yard |
| LandAmenities | Park, Public Transit, Schools |
| LandscapeFeatures | Landscaped, Lawn Sprinkler |
| Sewer | Sanitary Sewer |
| SizeDepth | 125 Ft ,9 In |
| SizeFrontage | 55 Ft |
| SizeIrregular | 55 X 125.8 Ft |
| SizeTotalText | 55 X 125.8 Ft |
Rooms
| Level | Type | Length | Width | Dimensions |
|---|---|---|---|---|
| Second Level | Primary Bedroom | 5.26 m | 3.66 m | 5.26 m x 3.66 m |
| Second Level | Bedroom 2 | 3.05 m | 4.45 m | 3.05 m x 4.45 m |
| Second Level | Bedroom 3 | 4.27 m | 3.86 m | 4.27 m x 3.86 m |
| Second Level | Bedroom 4 | 3.4 m | 3.86 m | 3.4 m x 3.86 m |
| Basement | Games Room | 5.56 m | 4.57 m | 5.56 m x 4.57 m |
| Basement | Other | 3.2 m | 3.28 m | 3.2 m x 3.28 m |
| Basement | Recreational, Games Room | 5.56 m | 7.98 m | 5.56 m x 7.98 m |
| Main Level | Kitchen | 2.9 m | 3.96 m | 2.9 m x 3.96 m |
| Main Level | Living Room | 5.49 m | 3.66 m | 5.49 m x 3.66 m |
| Main Level | Dining Room | 3.35 m | 3.66 m | 3.35 m x 3.66 m |
| Main Level | Family Room | 5.49 m | 5.03 m | 5.49 m x 5.03 m |
| Main Level | Laundry Room | 2.13 m | 3.23 m | 2.13 m x 3.23 m |
Interested?
Contact us for more information
Justin Wu
Salesperson
685 Sheppard Ave E #401
Toronto, Ontario M2K 1B6
Jenny Wu
Broker
685 Sheppard Ave E #401
Toronto, Ontario M2K 1B6
