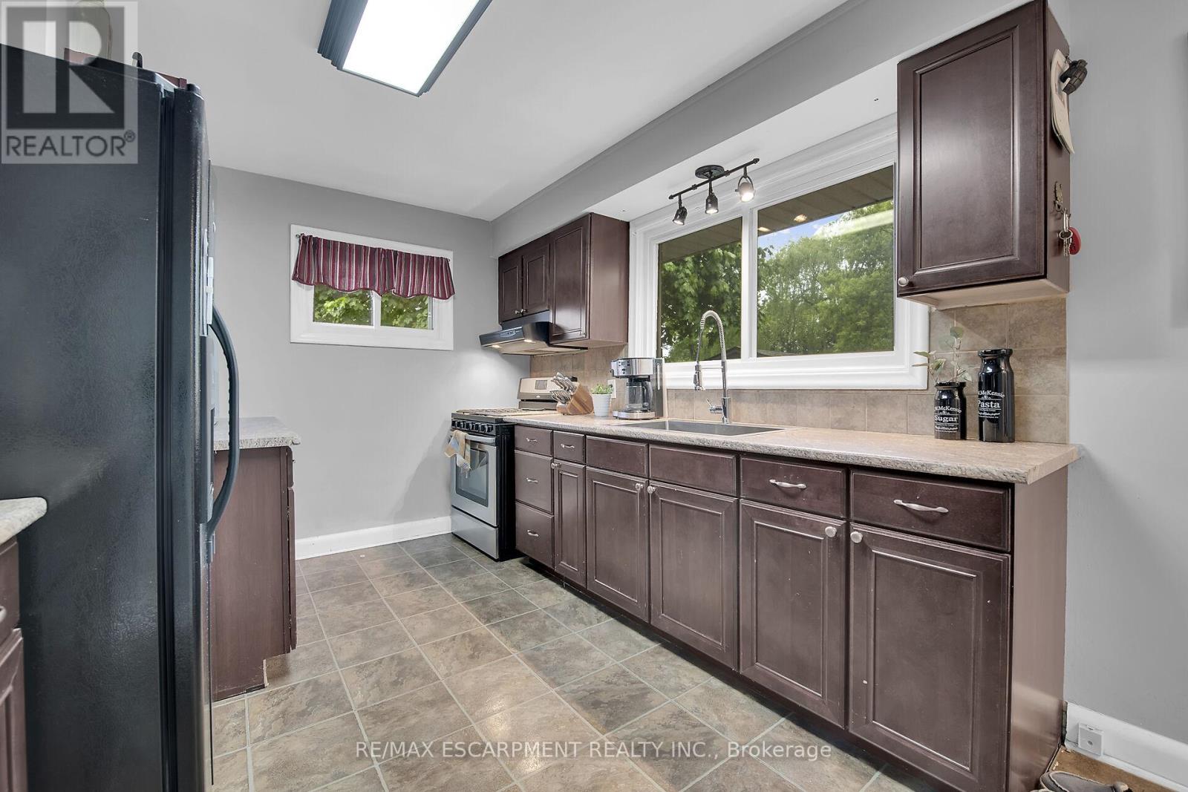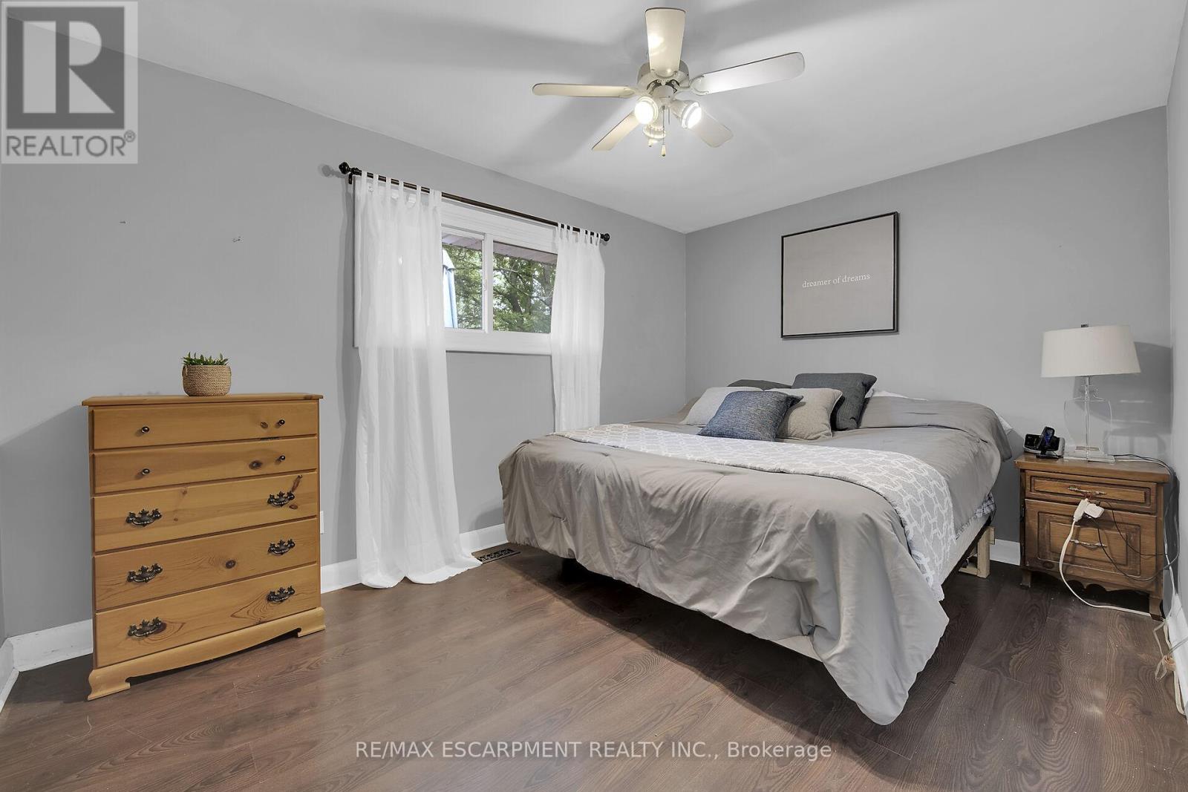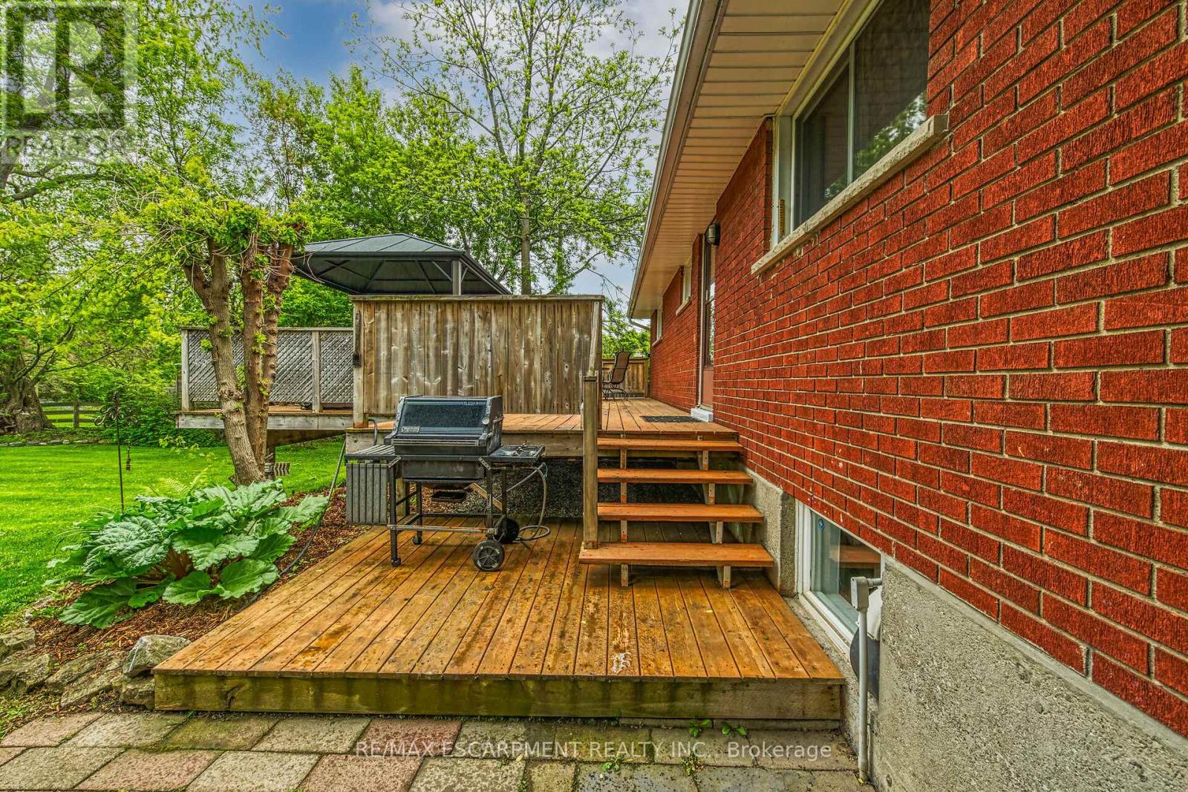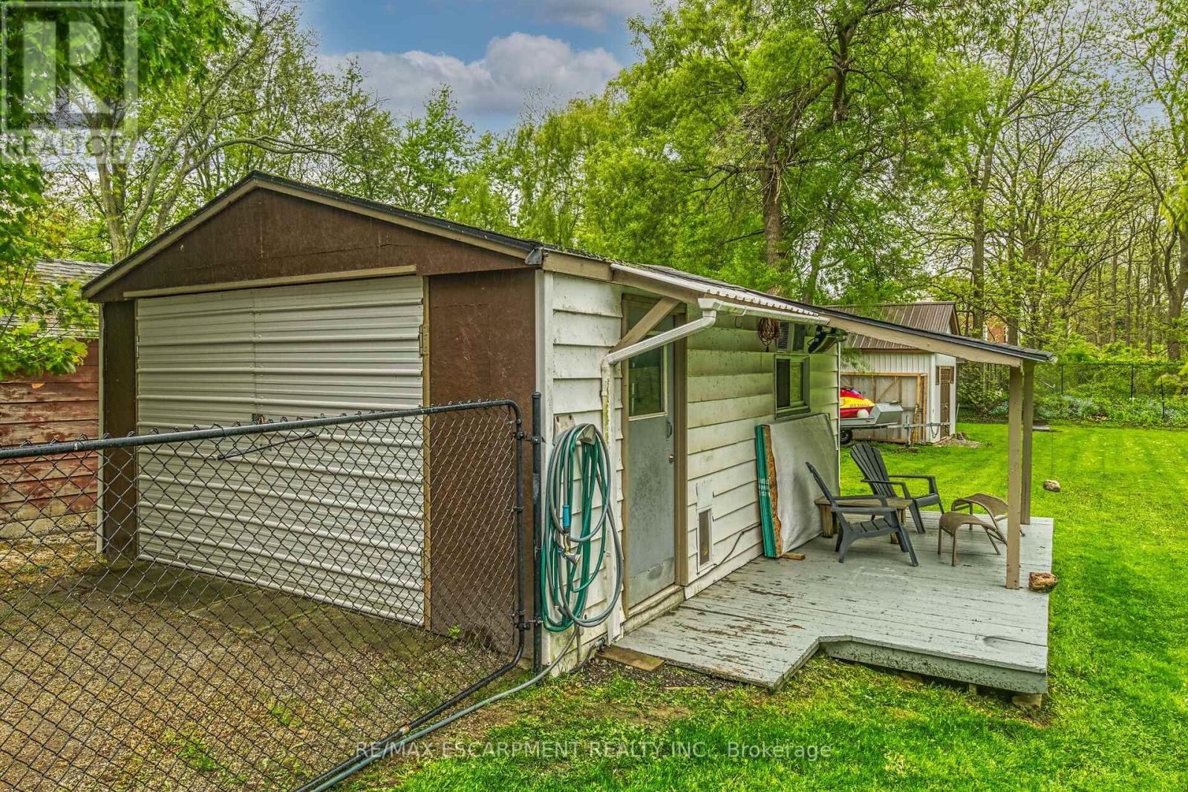88 Aldercrest Avenue Hamilton, Ontario L9B 1L4
$989,900
Welcome to your own country-sized retreat right in the heart of the city! Set on an expansive lot, this charming and meticulously maintained bungalow offers the perfect blend of space, privacy, and convenience. Surrounded by mature trees and a serene, fully private backyard, this home is a rare gem for those seeking tranquility without sacrificing access to city amenities. Lovingly cared for over the years, the home boasts solid construction and timeless appeal. Whether you envision renovating, custom-building your dream home, or simply enjoying the home, the possibilities are endless. A spacious workshop and additional shed provide excellent storage and hobby space, making this property ideal for tradespeople, hobbyists, or anyone in need of extra room. (id:61852)
Property Details
| MLS® Number | X12176874 |
| Property Type | Single Family |
| Neigbourhood | Allison |
| Community Name | Allison |
| ParkingSpaceTotal | 5 |
Building
| BathroomTotal | 2 |
| BedroomsAboveGround | 3 |
| BedroomsBelowGround | 1 |
| BedroomsTotal | 4 |
| Age | 51 To 99 Years |
| Amenities | Fireplace(s) |
| Appliances | Dishwasher, Dryer, Water Heater, Stove, Washer, Window Coverings, Refrigerator |
| ArchitecturalStyle | Bungalow |
| BasementDevelopment | Finished |
| BasementType | Full (finished) |
| ConstructionStyleAttachment | Detached |
| CoolingType | Central Air Conditioning |
| ExteriorFinish | Brick |
| FireplacePresent | Yes |
| FoundationType | Block |
| HeatingFuel | Natural Gas |
| HeatingType | Forced Air |
| StoriesTotal | 1 |
| SizeInterior | 700 - 1100 Sqft |
| Type | House |
| UtilityWater | Municipal Water |
Parking
| Detached Garage | |
| Garage |
Land
| Acreage | No |
| Sewer | Sanitary Sewer |
| SizeDepth | 200 Ft |
| SizeFrontage | 75 Ft |
| SizeIrregular | 75 X 200 Ft |
| SizeTotalText | 75 X 200 Ft|under 1/2 Acre |
Rooms
| Level | Type | Length | Width | Dimensions |
|---|---|---|---|---|
| Basement | Recreational, Games Room | 6.71 m | 6.83 m | 6.71 m x 6.83 m |
| Basement | Bedroom | 4.27 m | 3.35 m | 4.27 m x 3.35 m |
| Basement | Bathroom | 3.53 m | 1.37 m | 3.53 m x 1.37 m |
| Basement | Laundry Room | 3.45 m | 2.77 m | 3.45 m x 2.77 m |
| Main Level | Kitchen | 4.27 m | 2.9 m | 4.27 m x 2.9 m |
| Main Level | Living Room | 5.33 m | 3.81 m | 5.33 m x 3.81 m |
| Main Level | Bathroom | 2.9 m | 1.47 m | 2.9 m x 1.47 m |
| Main Level | Bedroom | 2.82 m | 2.82 m | 2.82 m x 2.82 m |
| Main Level | Bedroom | 4.04 m | 2.9 m | 4.04 m x 2.9 m |
| Main Level | Bedroom | 3.96 m | 2.92 m | 3.96 m x 2.92 m |
https://www.realtor.ca/real-estate/28374540/88-aldercrest-avenue-hamilton-allison-allison
Interested?
Contact us for more information
Heather Luppino
Salesperson
860 Queenston Rd #4b
Hamilton, Ontario L8G 4A8










































