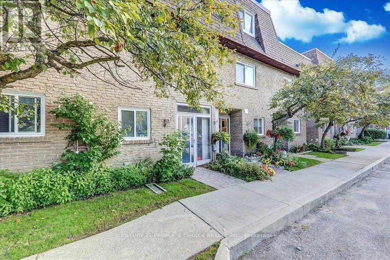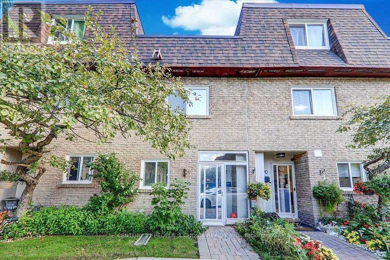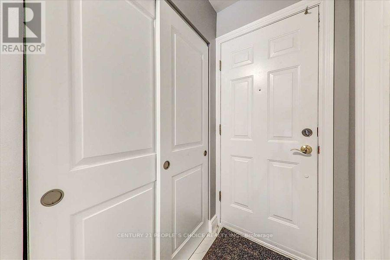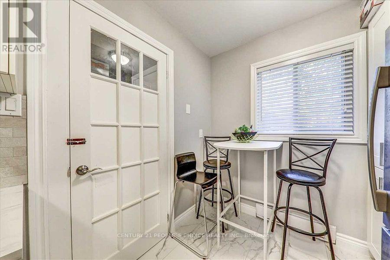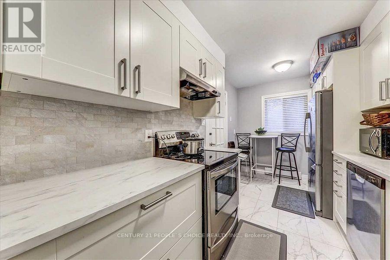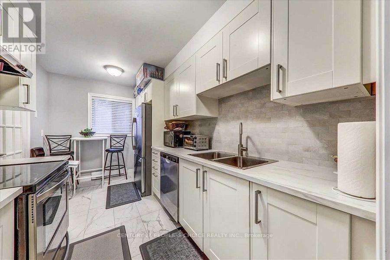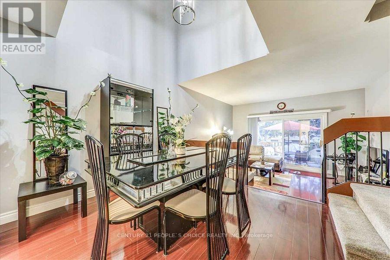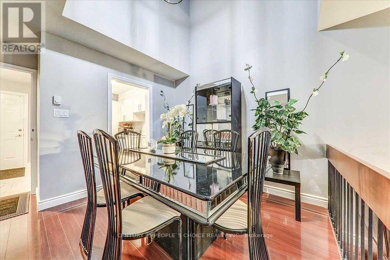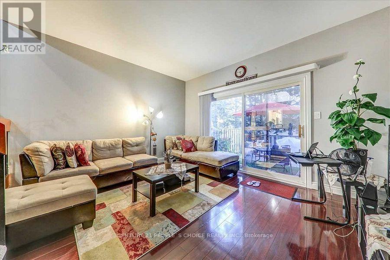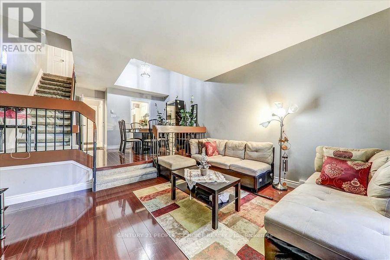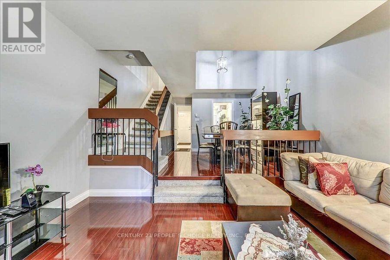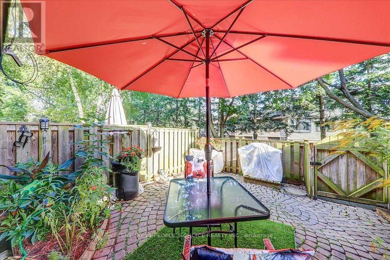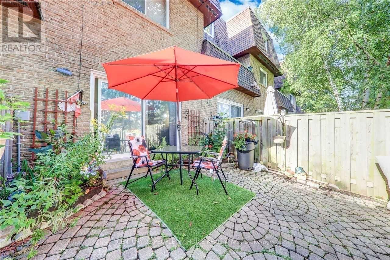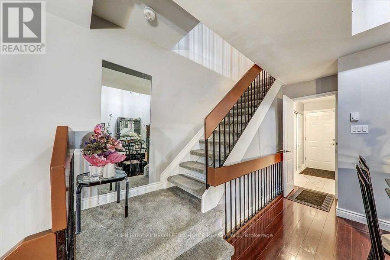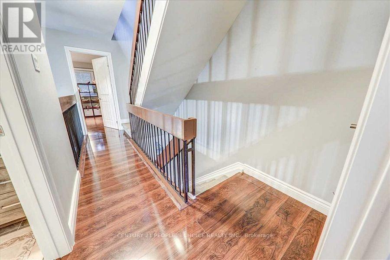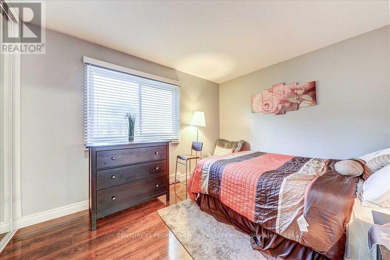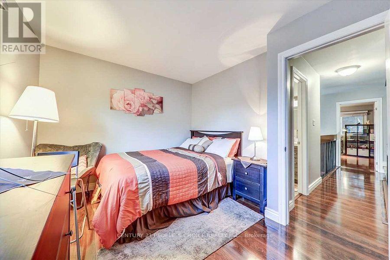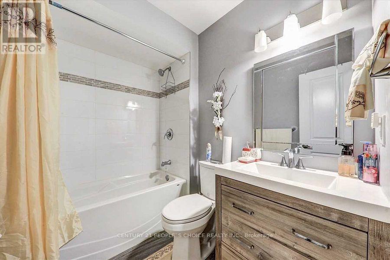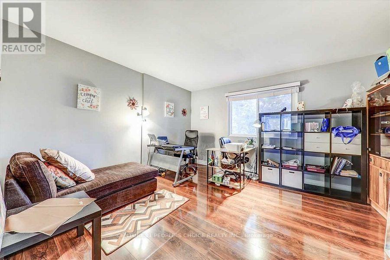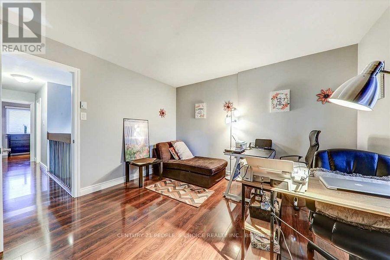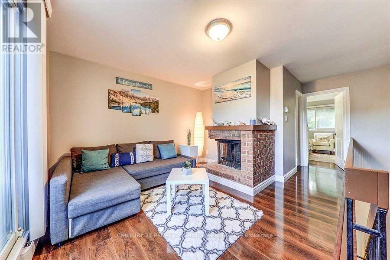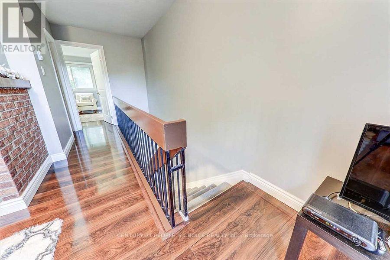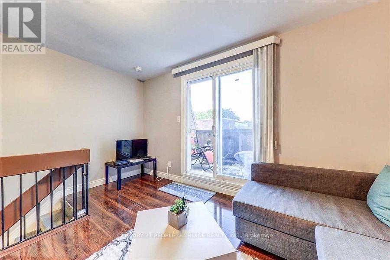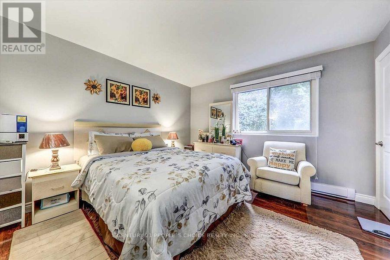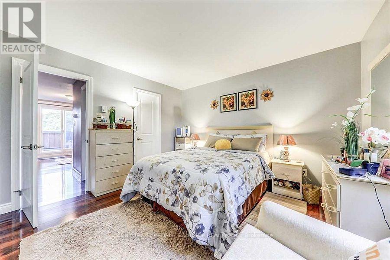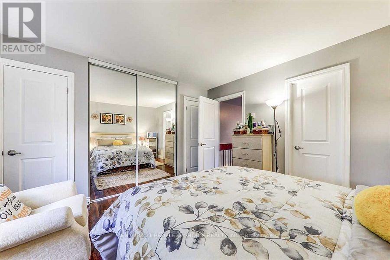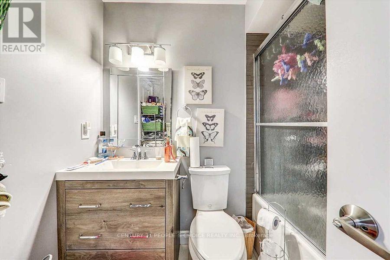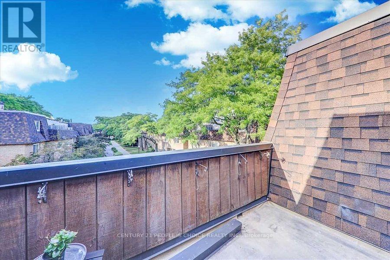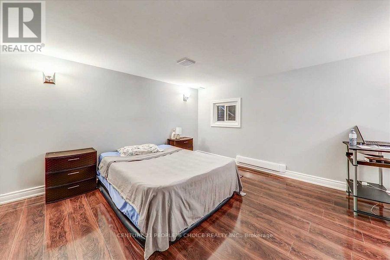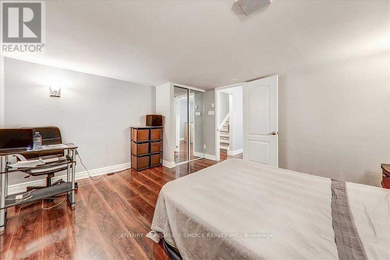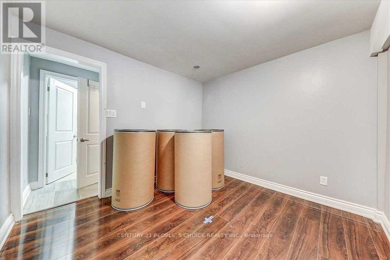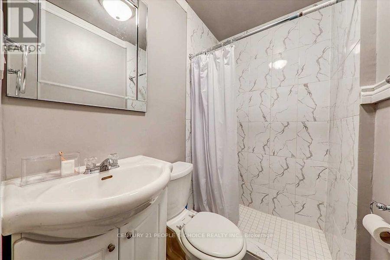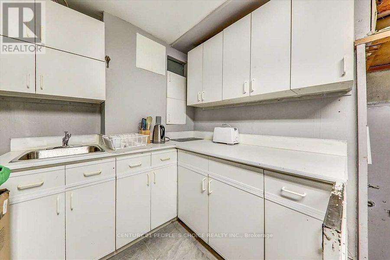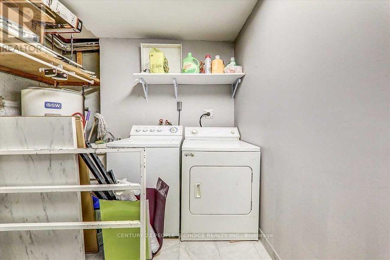88 - 275 Manse Road Toronto, Ontario M1E 4X8
4 Bedroom
3 Bathroom
1600 - 1799 sqft
Fireplace
None
Baseboard Heaters
$749,000Maintenance, Water, Common Area Maintenance, Insurance, Parking
$525 Monthly
Maintenance, Water, Common Area Maintenance, Insurance, Parking
$525 MonthlyRare to find 3 Full Bath and 4 Bed unit. Renovated, Roof 2020, Basement 2020. Potential for multipletenant!! Great Location Walking Distance To School, Park, Recreation Centre. Close To UftScarborough And Centennial Campus Ttc Entrance At The Entrance Of Condo Complex. It Won't Last LongYou Won't Be Disappointed. (id:61852)
Property Details
| MLS® Number | E12402772 |
| Property Type | Single Family |
| Neigbourhood | Scarborough |
| Community Name | West Hill |
| CommunityFeatures | Pets Allowed With Restrictions |
| EquipmentType | Water Heater |
| Features | Balcony, Carpet Free |
| ParkingSpaceTotal | 1 |
| RentalEquipmentType | Water Heater |
Building
| BathroomTotal | 3 |
| BedroomsAboveGround | 3 |
| BedroomsBelowGround | 1 |
| BedroomsTotal | 4 |
| Appliances | Blinds |
| BasementDevelopment | Finished |
| BasementType | N/a (finished) |
| CoolingType | None |
| ExteriorFinish | Brick |
| FireplacePresent | Yes |
| HeatingFuel | Electric |
| HeatingType | Baseboard Heaters |
| StoriesTotal | 3 |
| SizeInterior | 1600 - 1799 Sqft |
| Type | Row / Townhouse |
Parking
| Underground | |
| Garage |
Land
| Acreage | No |
Rooms
| Level | Type | Length | Width | Dimensions |
|---|---|---|---|---|
| Second Level | Bedroom 2 | 3.99 m | 2.93 m | 3.99 m x 2.93 m |
| Second Level | Bedroom 3 | 4.2 m | 3.75 m | 4.2 m x 3.75 m |
| Third Level | Primary Bedroom | 4.26 m | 3.71 m | 4.26 m x 3.71 m |
| Third Level | Office | 3.29 m | 3.6 m | 3.29 m x 3.6 m |
| Lower Level | Bedroom 4 | 6.4 m | 3.16 m | 6.4 m x 3.16 m |
| Lower Level | Laundry Room | Measurements not available | ||
| Main Level | Kitchen | 4.08 m | 2.34 m | 4.08 m x 2.34 m |
| Main Level | Dining Room | 3.08 m | 2.77 m | 3.08 m x 2.77 m |
| Main Level | Living Room | 3.78 m | 4.27 m | 3.78 m x 4.27 m |
https://www.realtor.ca/real-estate/28860888/88-275-manse-road-toronto-west-hill-west-hill
Interested?
Contact us for more information
Zia Md Nowroz Bhuiyan
Salesperson
Century 21 People's Choice Realty Inc.
120 Matheson Blvd E #103
Mississauga, Ontario L4Z 1X1
120 Matheson Blvd E #103
Mississauga, Ontario L4Z 1X1
