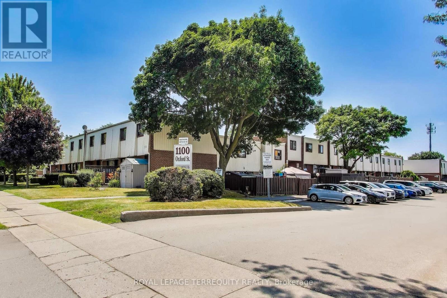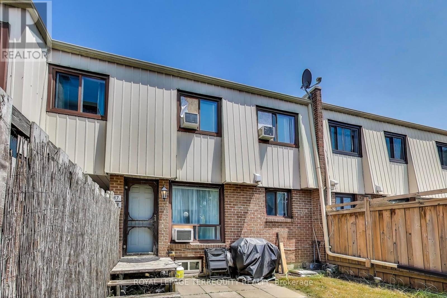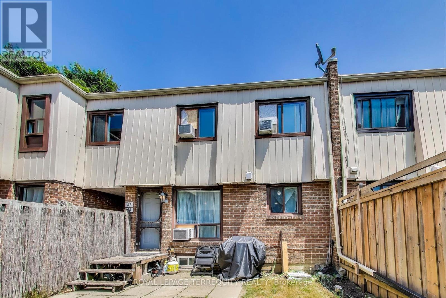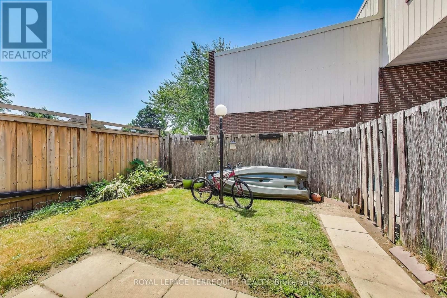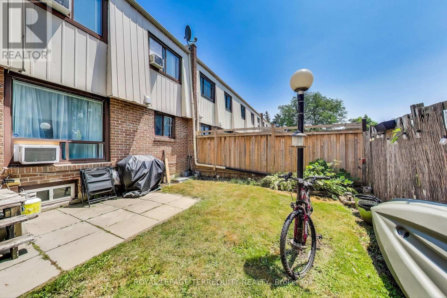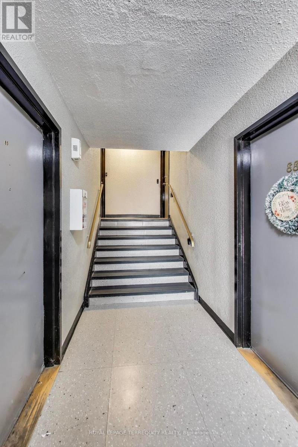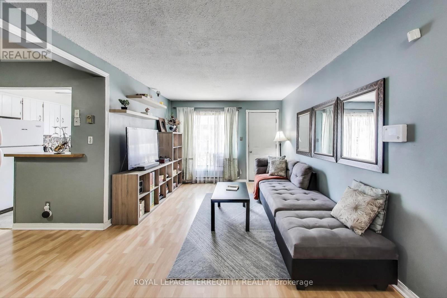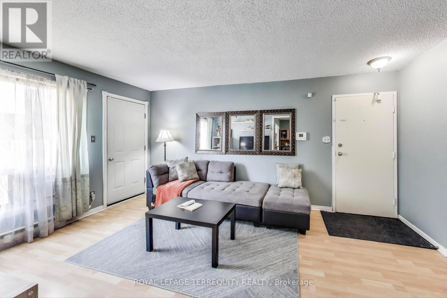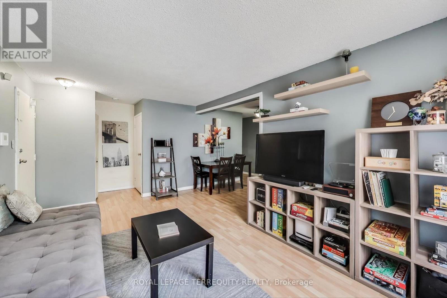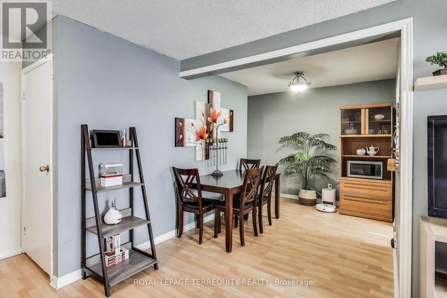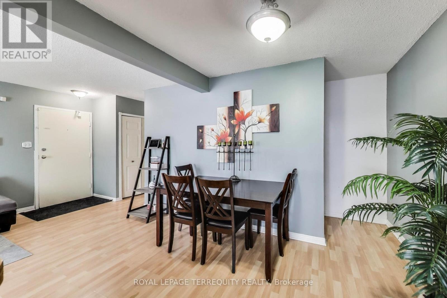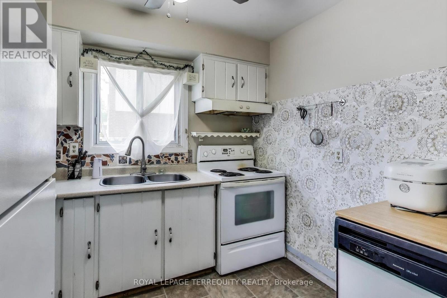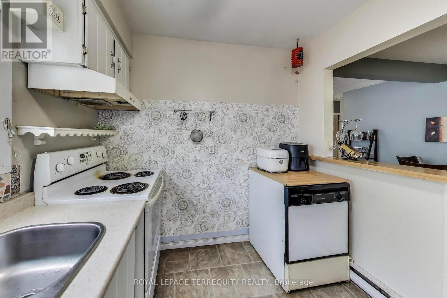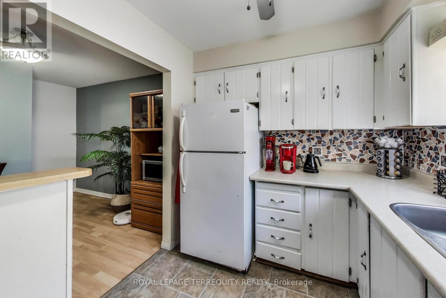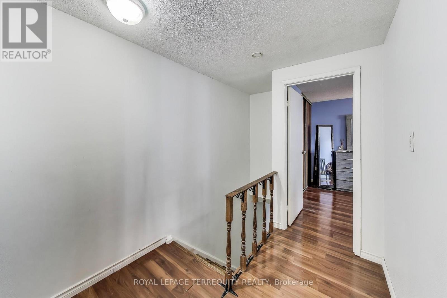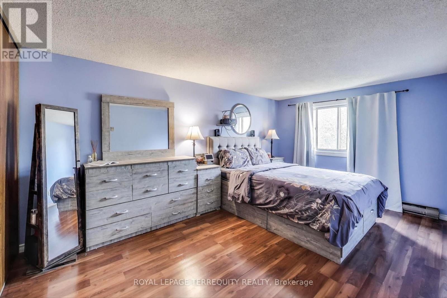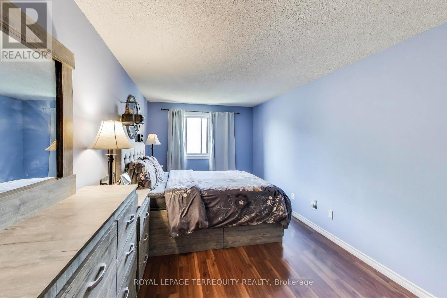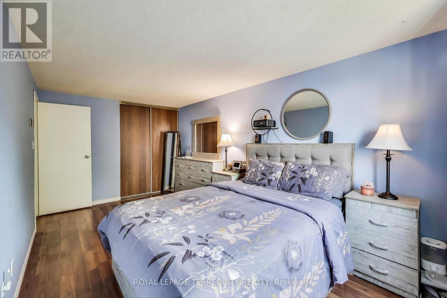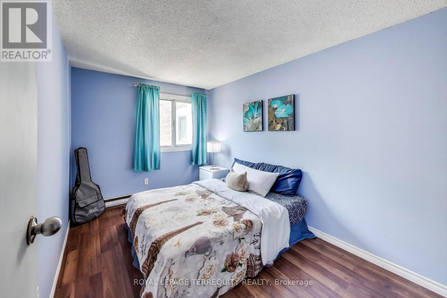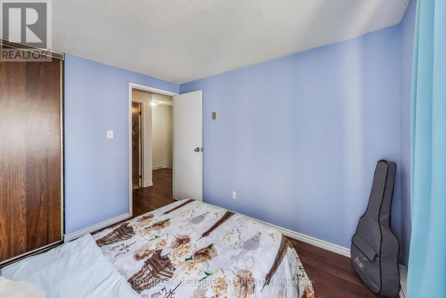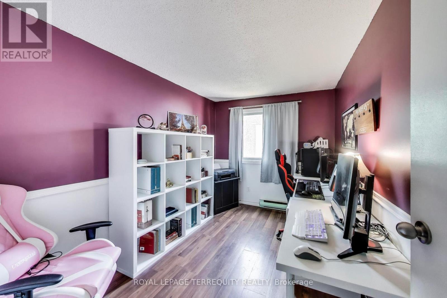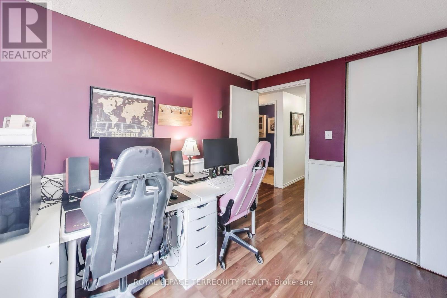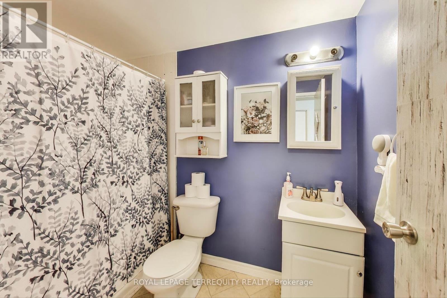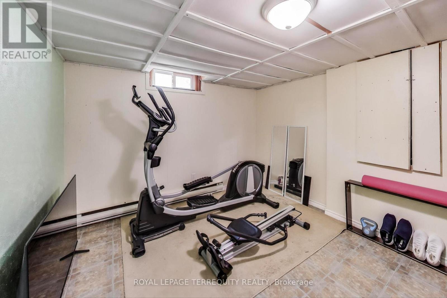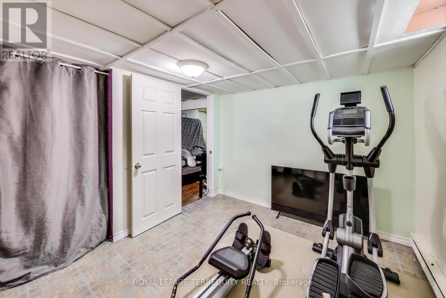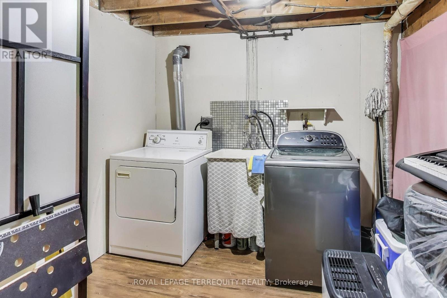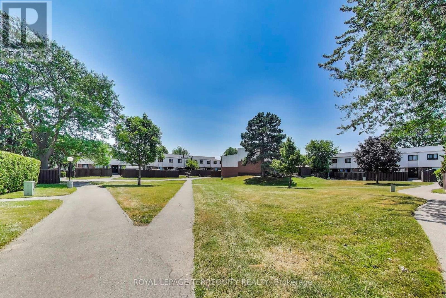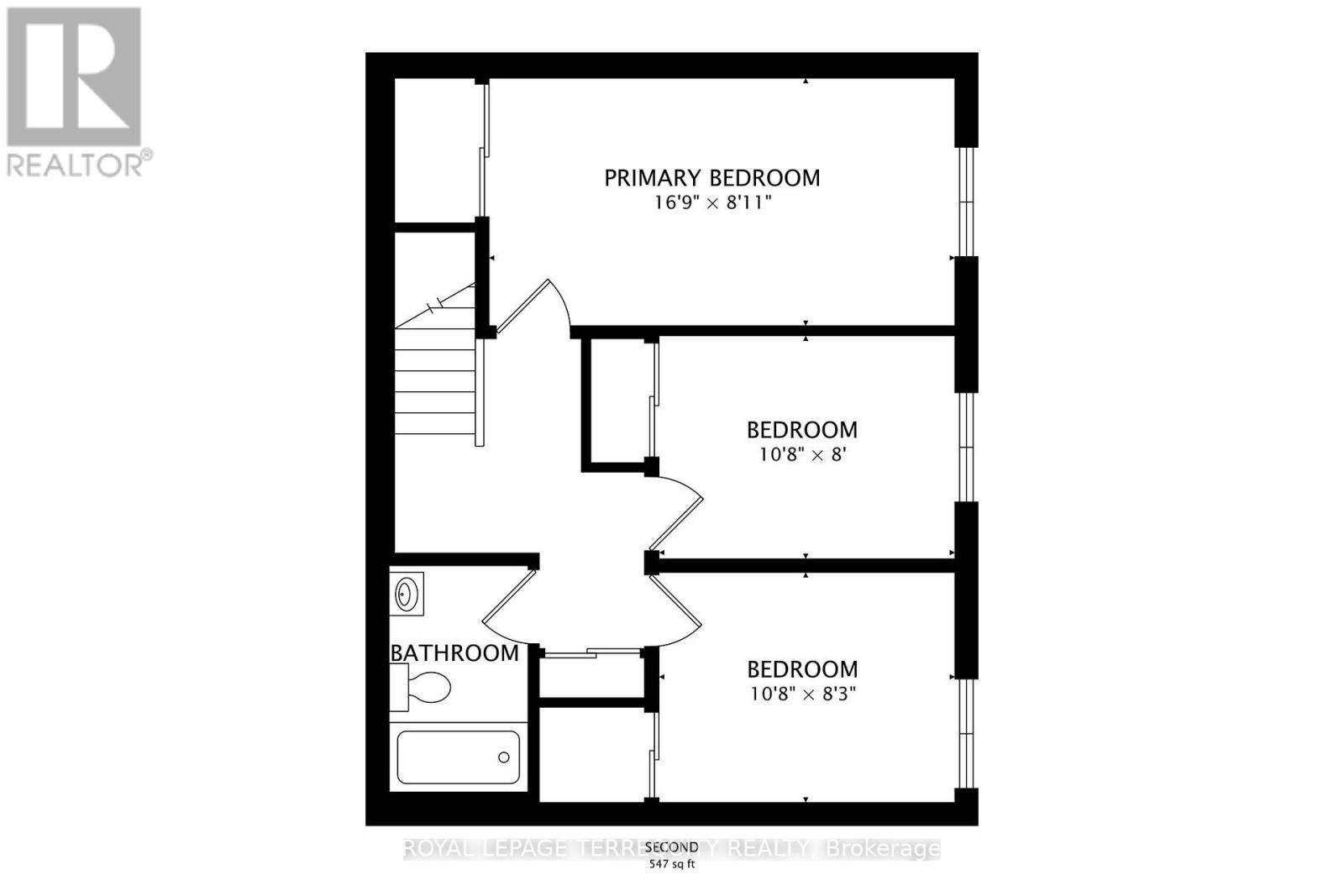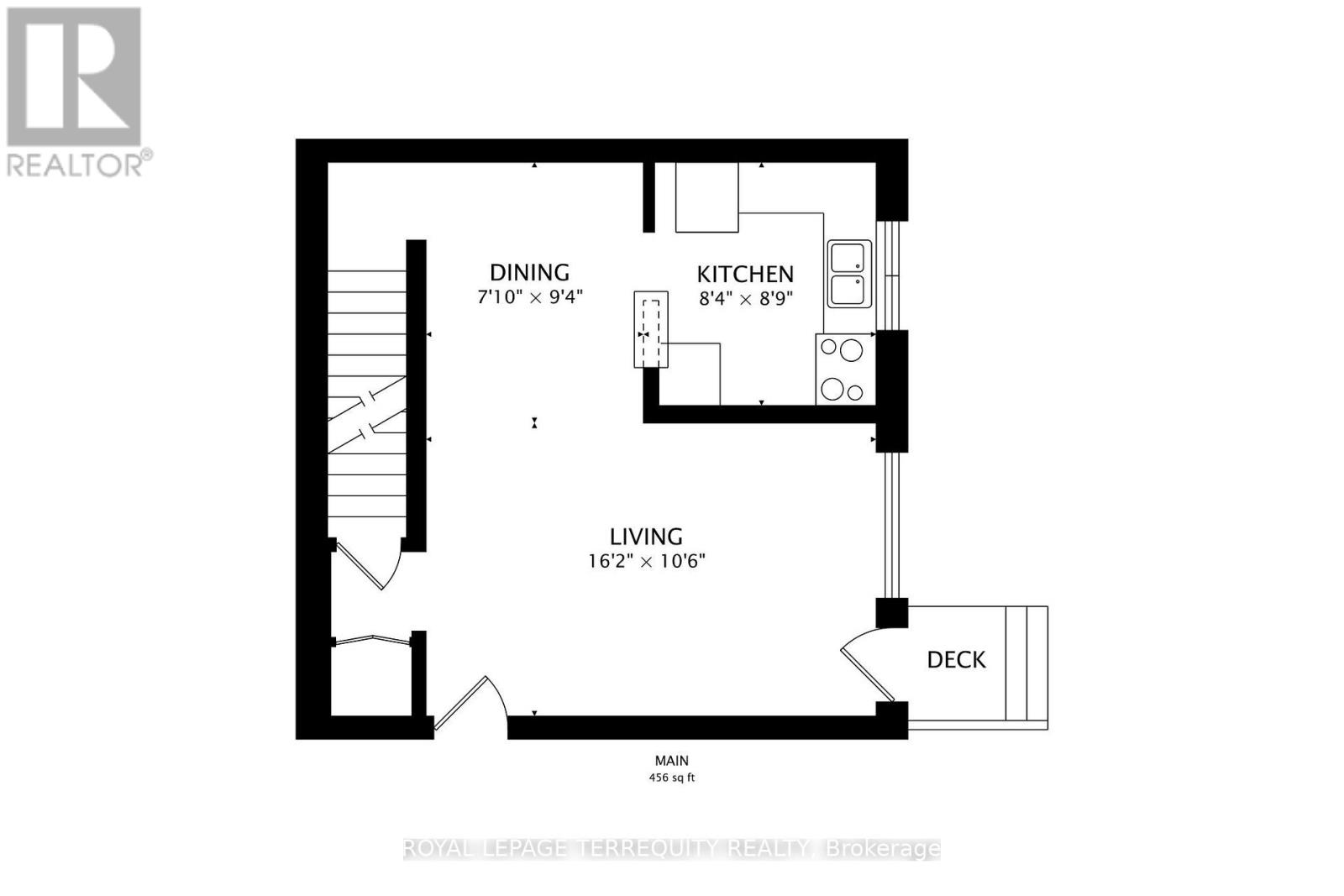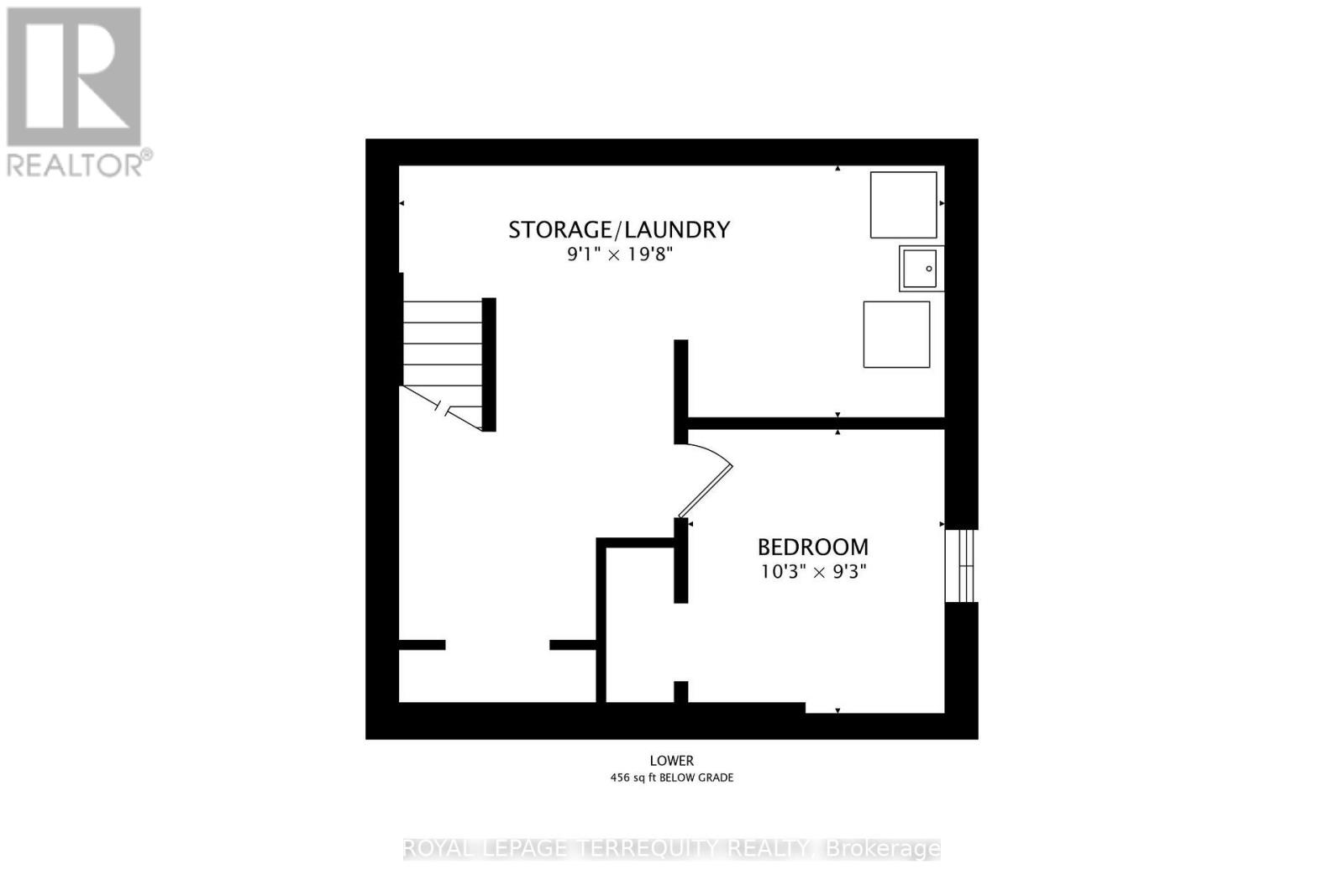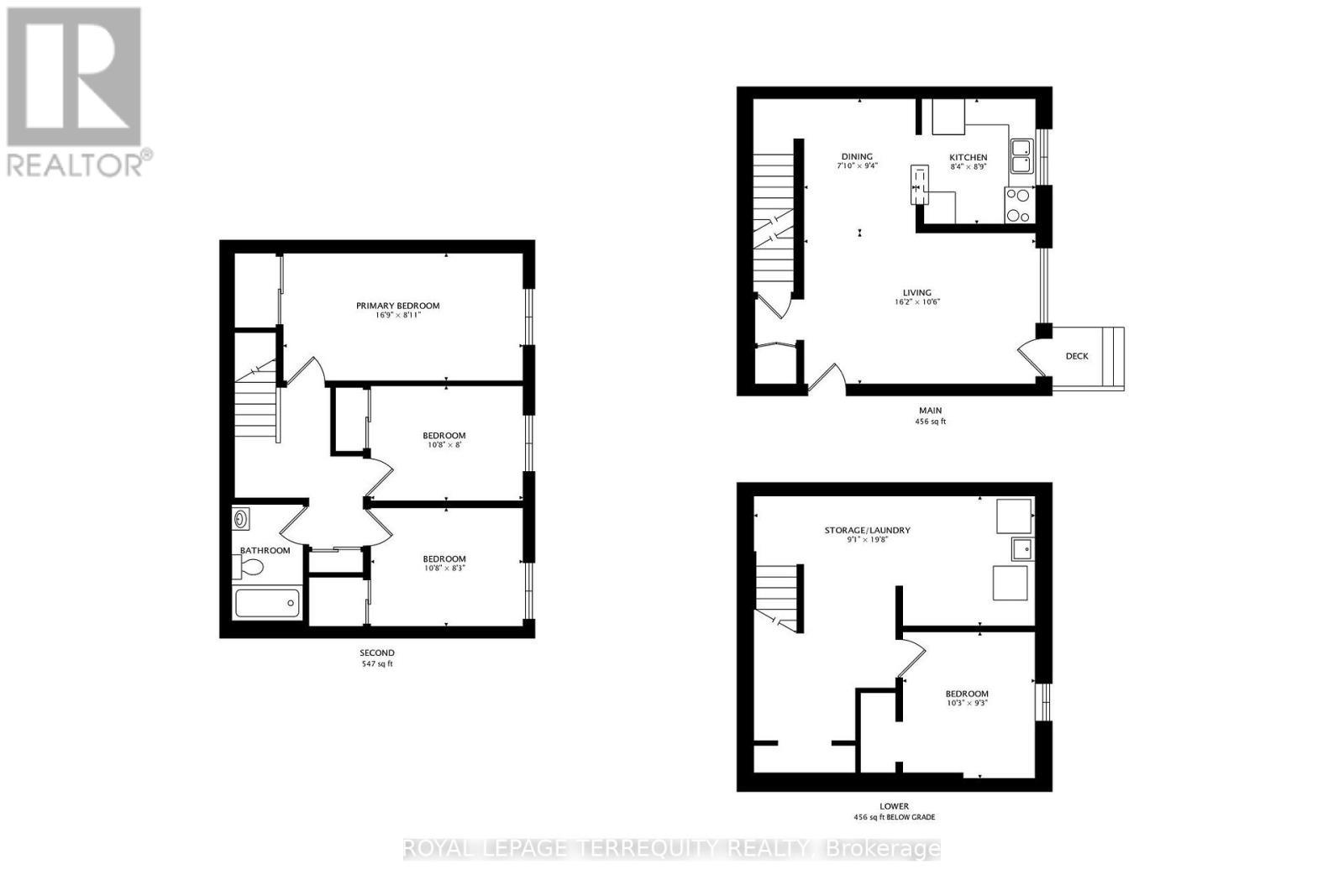88 - 1100 Oxford Street Oshawa, Ontario L1J 6G4
$418,000Maintenance, Heat, Common Area Maintenance, Electricity, Insurance, Water, Parking
$695.46 Monthly
Maintenance, Heat, Common Area Maintenance, Electricity, Insurance, Water, Parking
$695.46 MonthlyWelcome to the stunning and scenic Lakeview Community in Oshawa! A well kept 3+1 bedroom condo townhouse in a quaint and quiet neighbourhood. Family friendly complex with a spacious layout for a growing family and a extra bedroom for in-laws and guests! Enjoy your private fenced yard for entertaining and relaxation! The low maintenance fees makes it easy to live freely as it includes heat, hydro, water, building insurance, common elements and parking! Conveniently located close to amenities including grocery stores, schools, shopping, transit, and GO trains, all while being minutes away from the 401 and the Lake! A great opportunity for home ownership near the lake for first time home buyers, empty nesters and investors! Pets are allowed! (id:61852)
Property Details
| MLS® Number | E12279676 |
| Property Type | Single Family |
| Community Name | Lakeview |
| AmenitiesNearBy | Park, Public Transit, Schools |
| CommunityFeatures | Pet Restrictions |
| Features | Carpet Free |
| ParkingSpaceTotal | 1 |
Building
| BathroomTotal | 1 |
| BedroomsAboveGround | 3 |
| BedroomsBelowGround | 1 |
| BedroomsTotal | 4 |
| Amenities | Visitor Parking |
| Appliances | Water Heater, Alarm System, Dishwasher, Dryer, Stove, Washer, Window Coverings, Refrigerator |
| BasementDevelopment | Partially Finished |
| BasementType | N/a (partially Finished) |
| CoolingType | Window Air Conditioner |
| ExteriorFinish | Aluminum Siding, Brick |
| FlooringType | Laminate |
| HeatingFuel | Electric |
| HeatingType | Baseboard Heaters |
| StoriesTotal | 2 |
| SizeInterior | 1000 - 1199 Sqft |
| Type | Row / Townhouse |
Parking
| No Garage |
Land
| Acreage | No |
| FenceType | Fenced Yard |
| LandAmenities | Park, Public Transit, Schools |
| SurfaceWater | Lake/pond |
Rooms
| Level | Type | Length | Width | Dimensions |
|---|---|---|---|---|
| Second Level | Primary Bedroom | 5.11 m | 2.72 m | 5.11 m x 2.72 m |
| Second Level | Bedroom 2 | 3.25 m | 2.51 m | 3.25 m x 2.51 m |
| Second Level | Bedroom 3 | 3.25 m | 2.44 m | 3.25 m x 2.44 m |
| Basement | Bedroom 4 | 3.12 m | 2.82 m | 3.12 m x 2.82 m |
| Basement | Laundry Room | 5.99 m | 2.76 m | 5.99 m x 2.76 m |
| Main Level | Kitchen | 2.67 m | 2.54 m | 2.67 m x 2.54 m |
| Main Level | Dining Room | 2.84 m | 2.39 m | 2.84 m x 2.39 m |
| Main Level | Living Room | 4.93 m | 3.2 m | 4.93 m x 3.2 m |
https://www.realtor.ca/real-estate/28594595/88-1100-oxford-street-oshawa-lakeview-lakeview
Interested?
Contact us for more information
Mylinh On
Salesperson
800 King St West Unit 1-3
Toronto, Ontario M5V 1C9
Kim Mai
Salesperson
800 King St West Unit 1-3
Toronto, Ontario M5V 1C9
