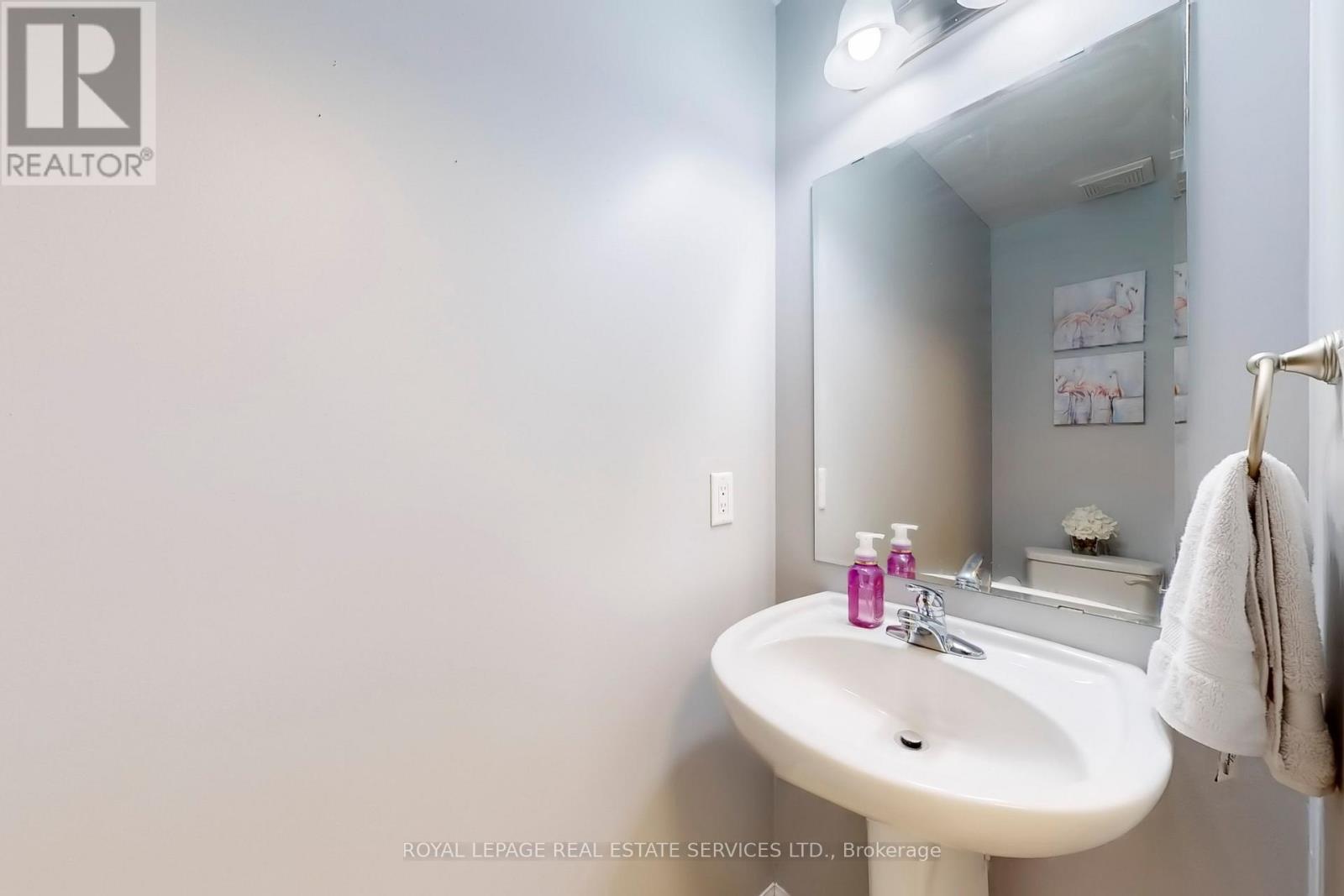871 Jempson Path Milton, Ontario L9T 0Z5
$799,000
Beautiful 3-storey Mattamy townhome on a corner lot! The property fronts a large park and is close to elementary schools. Conveniently located minutes from GO Transit, library, a community center, Highway 401, and shopping. Step onto the inviting front porch and take in the open park views. From the balcony, enjoy a view of the escarpment. The first-floor den is spacious enough for a home office, study area, playroom. Interior garage access and plenty of storage space. The second level is bright and open, with a modern kitchen featuring a breakfast bar, a sunny dining area with walkout to the balcony. The spacious living room is perfect for relaxing or entertaining. On the third level, you'll find three generous bedrooms, giving everyone their own comfortable space. This townhouse is warm, welcoming, and move-in ready. (id:61852)
Property Details
| MLS® Number | W12062912 |
| Property Type | Single Family |
| Community Name | 1033 - HA Harrison |
| AmenitiesNearBy | Park |
| EquipmentType | Water Heater |
| Features | Level |
| ParkingSpaceTotal | 2 |
| RentalEquipmentType | Water Heater |
| ViewType | View |
Building
| BathroomTotal | 2 |
| BedroomsAboveGround | 3 |
| BedroomsTotal | 3 |
| Age | 16 To 30 Years |
| Appliances | Garage Door Opener Remote(s), Water Heater, Water Meter, Blinds, Dishwasher, Dryer, Garage Door Opener, Stove, Washer, Refrigerator |
| ConstructionStyleAttachment | Attached |
| CoolingType | Central Air Conditioning |
| ExteriorFinish | Brick |
| FireProtection | Smoke Detectors |
| FlooringType | Laminate, Hardwood, Ceramic |
| FoundationType | Poured Concrete |
| HalfBathTotal | 1 |
| HeatingFuel | Natural Gas |
| HeatingType | Forced Air |
| StoriesTotal | 3 |
| SizeInterior | 1100 - 1500 Sqft |
| Type | Row / Townhouse |
| UtilityWater | Municipal Water |
Parking
| Garage |
Land
| Acreage | No |
| LandAmenities | Park |
| Sewer | Sanitary Sewer |
| SizeDepth | 45 Ft ,10 In |
| SizeFrontage | 29 Ft ,1 In |
| SizeIrregular | 29.1 X 45.9 Ft |
| SizeTotalText | 29.1 X 45.9 Ft |
| ZoningDescription | Res |
Rooms
| Level | Type | Length | Width | Dimensions |
|---|---|---|---|---|
| Second Level | Living Room | 3.03 m | 2.13 m | 3.03 m x 2.13 m |
| Second Level | Dining Room | 4.01 m | 3.85 m | 4.01 m x 3.85 m |
| Second Level | Kitchen | 2.99 m | 2.84 m | 2.99 m x 2.84 m |
| Third Level | Primary Bedroom | 3.41 m | 3.34 m | 3.41 m x 3.34 m |
| Third Level | Bedroom 2 | 3.3 m | 2.6 m | 3.3 m x 2.6 m |
| Third Level | Bedroom 3 | 3.3 m | 2.6 m | 3.3 m x 2.6 m |
| Main Level | Den | 2.94 m | 2.56 m | 2.94 m x 2.56 m |
Utilities
| Cable | Available |
| Sewer | Installed |
https://www.realtor.ca/real-estate/28123041/871-jempson-path-milton-ha-harrison-1033-ha-harrison
Interested?
Contact us for more information
Fe Dela Cruz
Broker
2520 Eglinton Ave West #207c
Mississauga, Ontario L5M 0Y4
Jojo Legaspi
Salesperson
2520 Eglinton Ave West #207c
Mississauga, Ontario L5M 0Y4





































