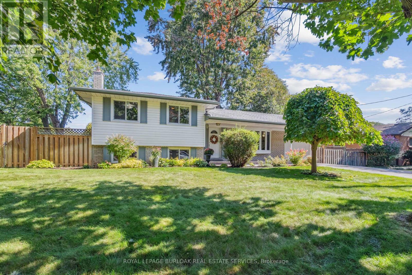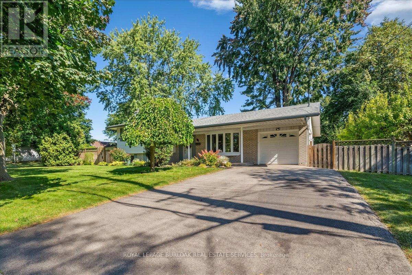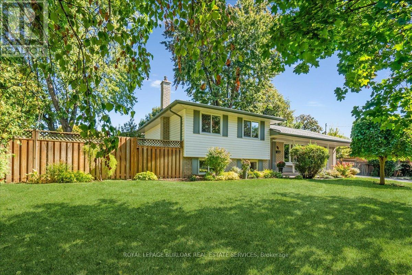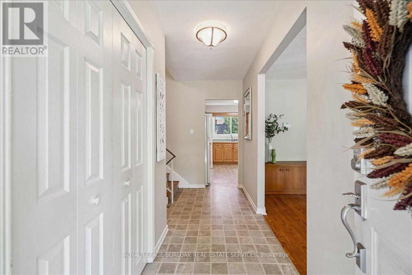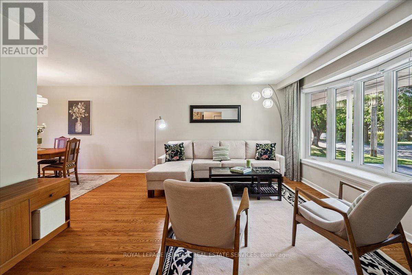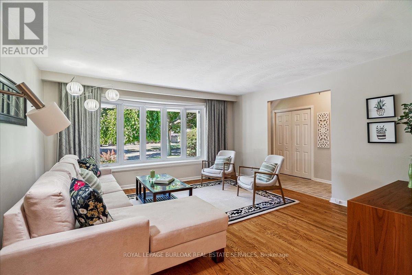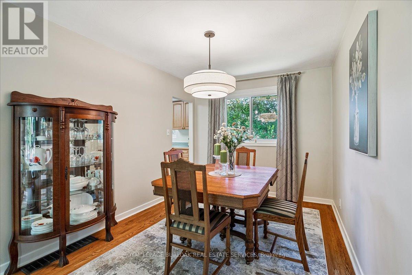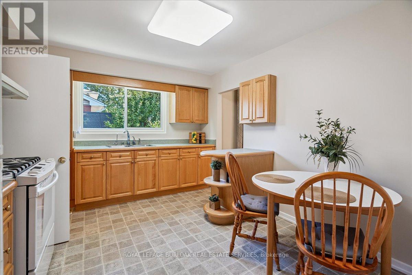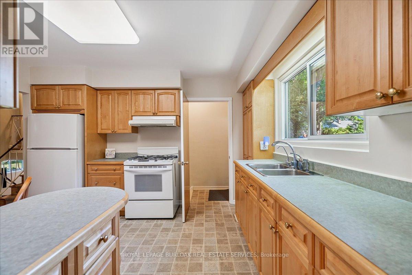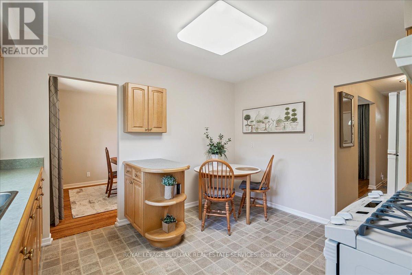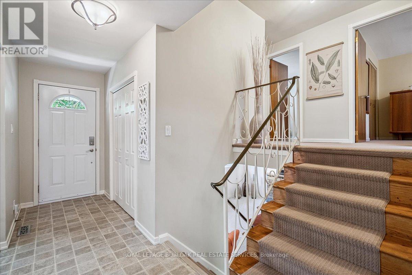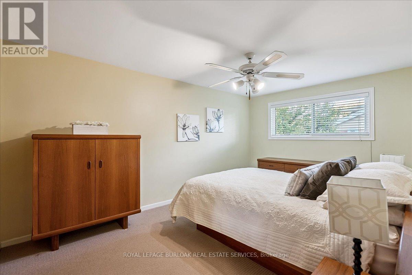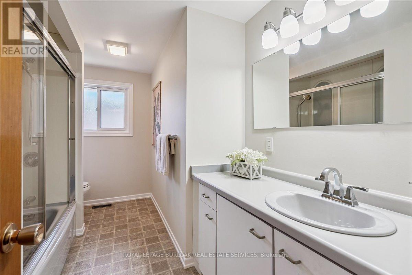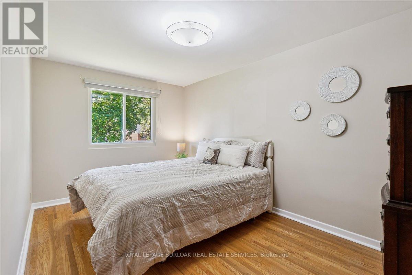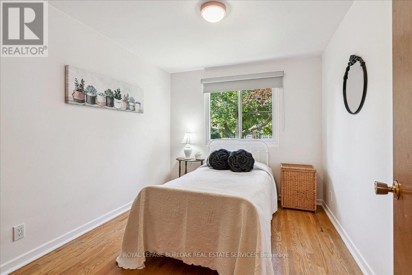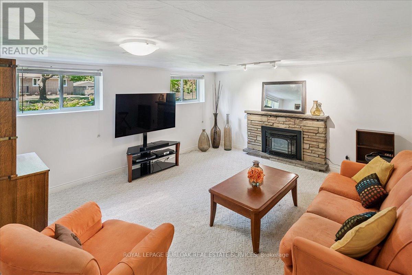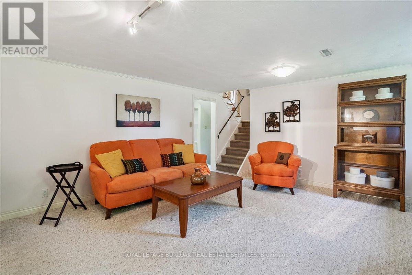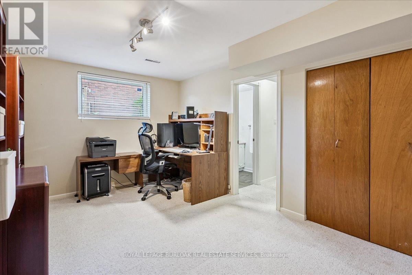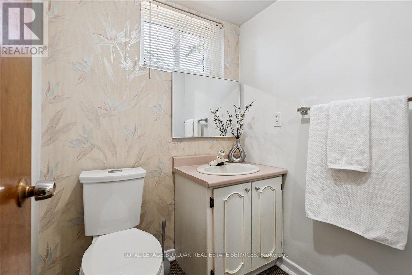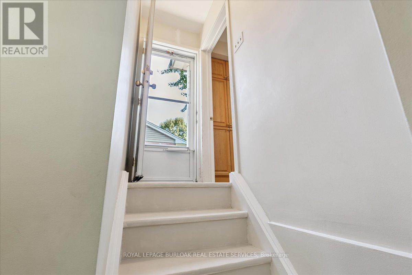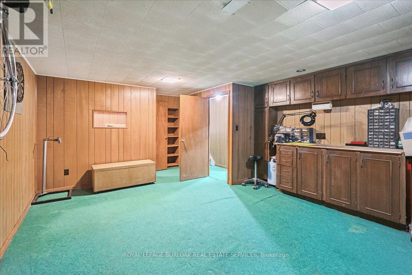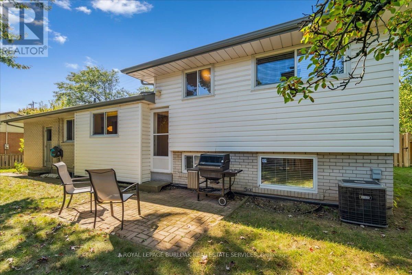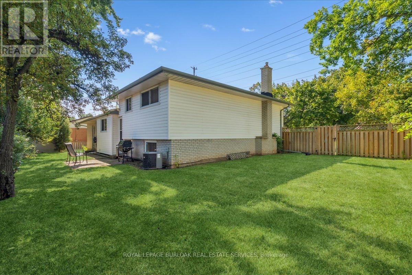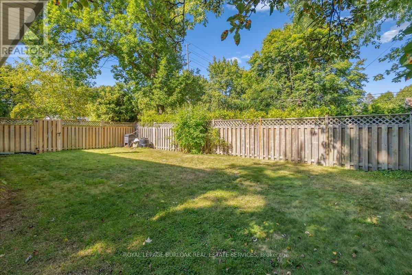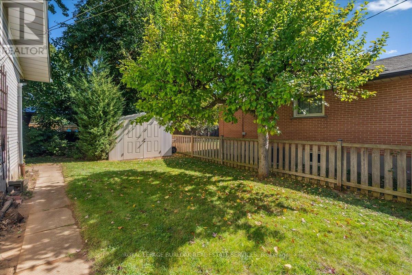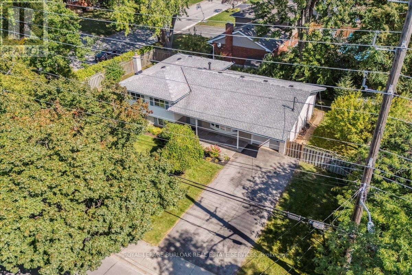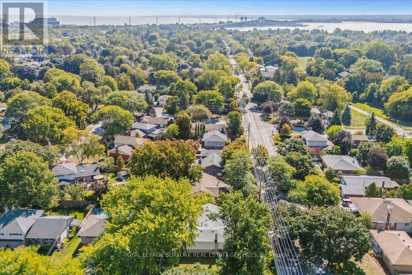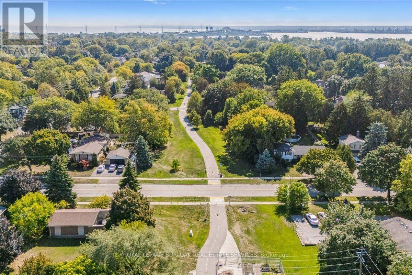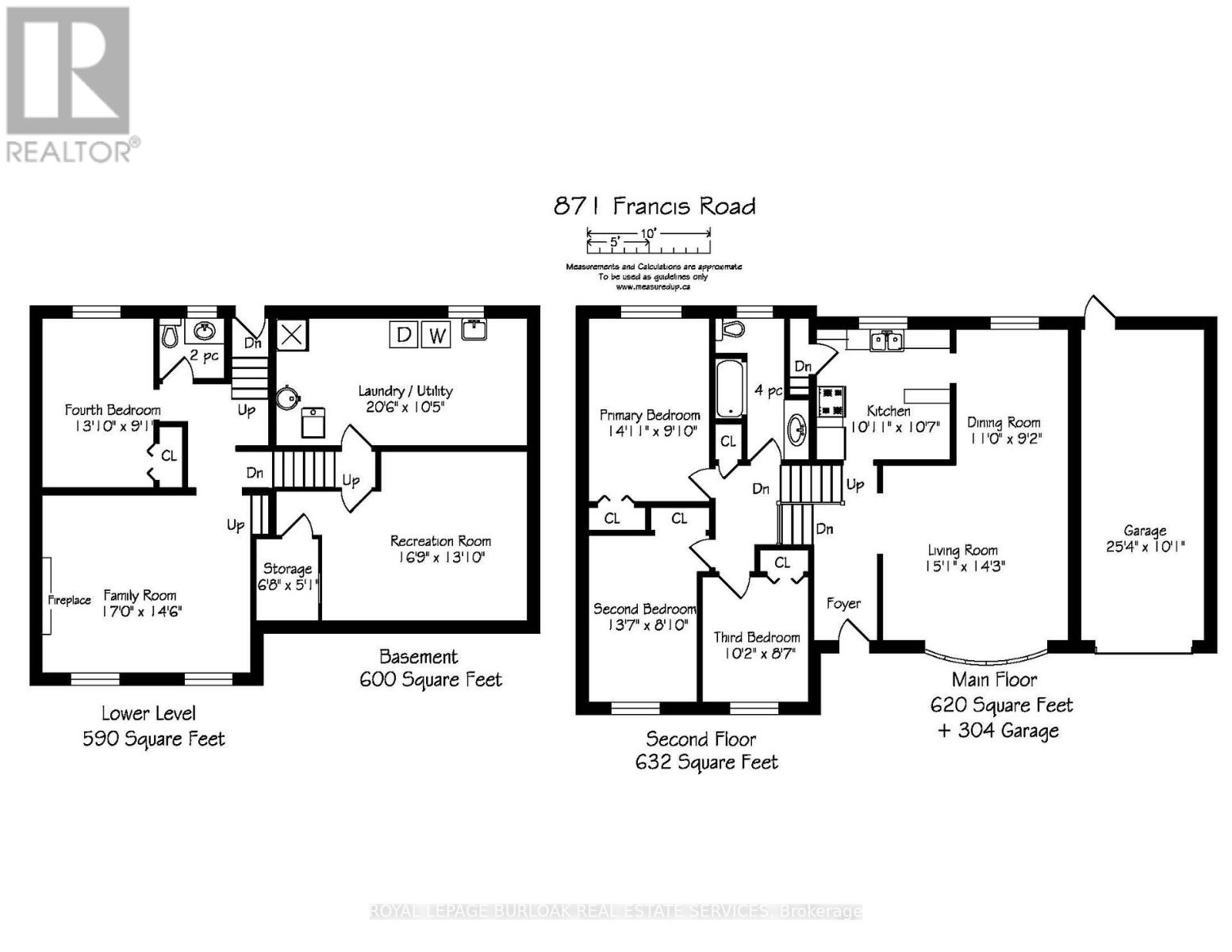871 Francis Road Burlington, Ontario L7T 3Y1
$1,099,000
Welcome to the home you've been waiting for! Nestled in the heart of the highly sought-after Aldershot neighborhood in South Burlington, this 3(+1) Bedroom, 2 Bathroom, 4-level side split is a true gem. Lovingly cared for by the same family for over 30 years, its filled with character, warmth, and timeless appeal. Step inside to discover a spacious, inviting layout that's perfect for family life. The bright, airy living and dining room combo, with its beautiful bay window and gleaming hardwood floors, is the ideal space for both relaxing and entertaining. The updated eat-in kitchen with classic wood cabinetry offers plenty of room for meals with loved ones and is sure to inspire your inner chef. Need space to work from home or a private retreat? The lower level has a versatile bedroom/office, plus a cozy family room complete with a gas fireplace the perfect place to unwind after a long day. And when its time to enjoy the outdoors, the beautifully landscaped yard, featuring mature gardens and a fully fenced backyard, offers a peaceful sanctuary. Whether you're hosting friends or enjoying a quiet moment, the updated front walkway and underground sprinkler system ensure your home always looks its best. With three spacious bedrooms, top-rated schools nearby, and easy access to parks, the GO station, highways, and the picturesque shores of Lake Ontario, this home is in the perfect location for convenience and lifestyle. Come see it today and imagine yourself living here for years to come! (id:61852)
Property Details
| MLS® Number | W12411875 |
| Property Type | Single Family |
| Community Name | LaSalle |
| AmenitiesNearBy | Golf Nearby, Hospital, Public Transit, Schools |
| EquipmentType | Water Heater |
| ParkingSpaceTotal | 3 |
| RentalEquipmentType | Water Heater |
Building
| BathroomTotal | 2 |
| BedroomsAboveGround | 3 |
| BedroomsBelowGround | 1 |
| BedroomsTotal | 4 |
| Age | 51 To 99 Years |
| Amenities | Fireplace(s) |
| Appliances | Garage Door Opener Remote(s), Dryer, Freezer, Garage Door Opener, Stove, Washer, Window Coverings, Refrigerator |
| BasementDevelopment | Partially Finished |
| BasementType | N/a (partially Finished) |
| ConstructionStyleAttachment | Detached |
| ConstructionStyleSplitLevel | Sidesplit |
| CoolingType | Central Air Conditioning |
| ExteriorFinish | Aluminum Siding, Brick |
| FireplacePresent | Yes |
| FireplaceTotal | 1 |
| FoundationType | Block |
| HalfBathTotal | 1 |
| HeatingFuel | Natural Gas |
| HeatingType | Forced Air |
| SizeInterior | 1100 - 1500 Sqft |
| Type | House |
| UtilityWater | Municipal Water |
Parking
| Attached Garage | |
| Garage |
Land
| Acreage | No |
| FenceType | Fenced Yard |
| LandAmenities | Golf Nearby, Hospital, Public Transit, Schools |
| LandscapeFeatures | Lawn Sprinkler |
| Sewer | Sanitary Sewer |
| SizeDepth | 100 Ft |
| SizeFrontage | 75 Ft |
| SizeIrregular | 75 X 100 Ft |
| SizeTotalText | 75 X 100 Ft |
| SurfaceWater | Lake/pond |
Rooms
| Level | Type | Length | Width | Dimensions |
|---|---|---|---|---|
| Basement | Recreational, Games Room | 5.11 m | 4.22 m | 5.11 m x 4.22 m |
| Basement | Laundry Room | 2.03 m | 1.55 m | 2.03 m x 1.55 m |
| Lower Level | Bathroom | 1.63 m | 1.5 m | 1.63 m x 1.5 m |
| Lower Level | Family Room | 5.18 m | 4.42 m | 5.18 m x 4.42 m |
| Lower Level | Office | 4.22 m | 2.77 m | 4.22 m x 2.77 m |
| Main Level | Foyer | 4.34 m | 1.24 m | 4.34 m x 1.24 m |
| Main Level | Living Room | 4.6 m | 4.34 m | 4.6 m x 4.34 m |
| Main Level | Dining Room | 3.35 m | 2.79 m | 3.35 m x 2.79 m |
| Main Level | Kitchen | 3.33 m | 3.23 m | 3.33 m x 3.23 m |
| Upper Level | Primary Bedroom | 4.55 m | 3 m | 4.55 m x 3 m |
| Upper Level | Bathroom | 3.51 m | 2.34 m | 3.51 m x 2.34 m |
| Upper Level | Bedroom 2 | 4.14 m | 2.69 m | 4.14 m x 2.69 m |
| Upper Level | Bedroom 3 | 3.1 m | 2.62 m | 3.1 m x 2.62 m |
https://www.realtor.ca/real-estate/28881243/871-francis-road-burlington-lasalle-lasalle
Interested?
Contact us for more information
Karen Stringer
Salesperson
