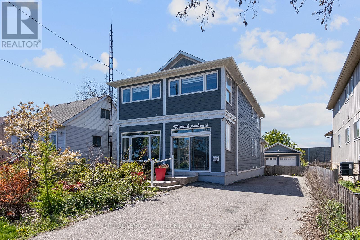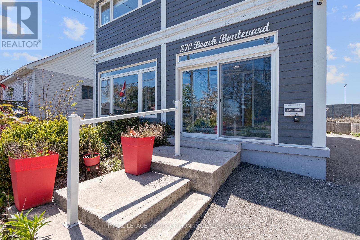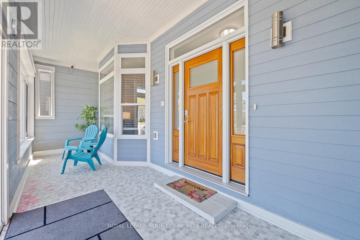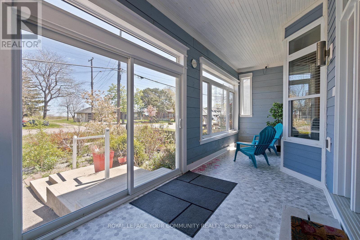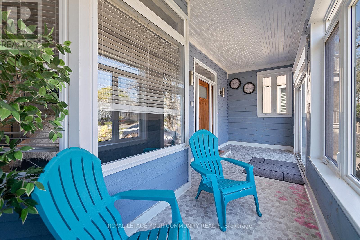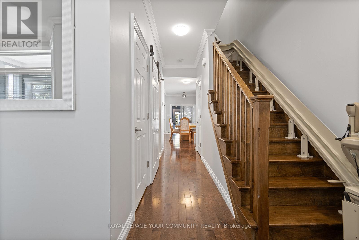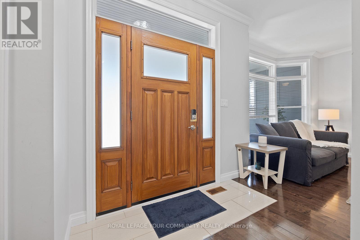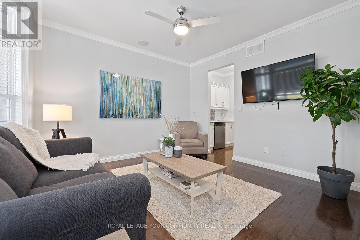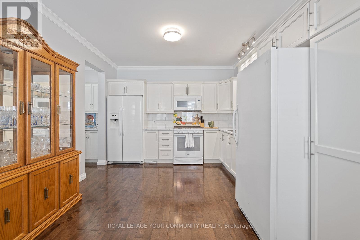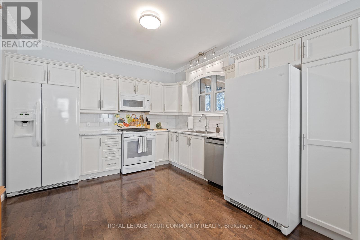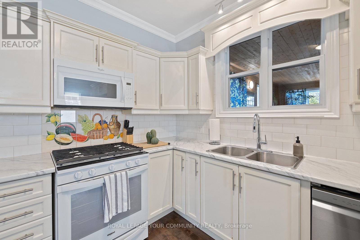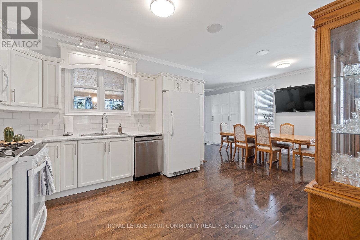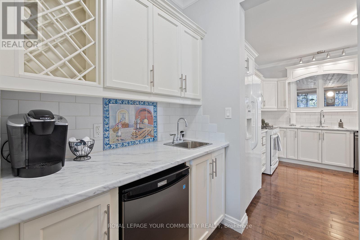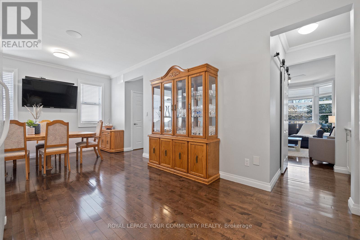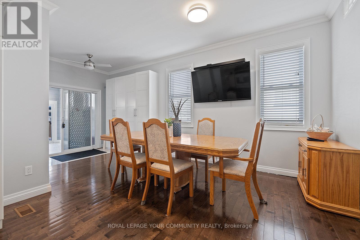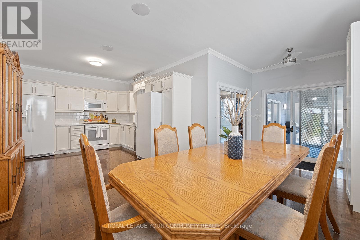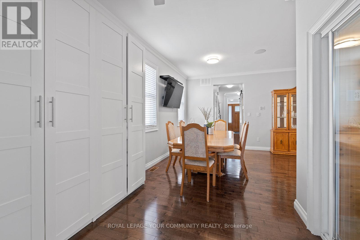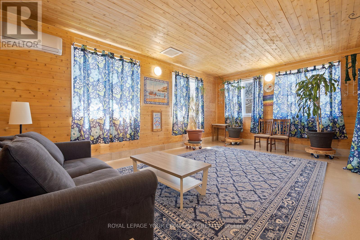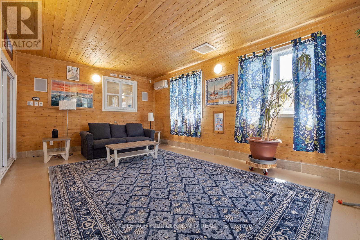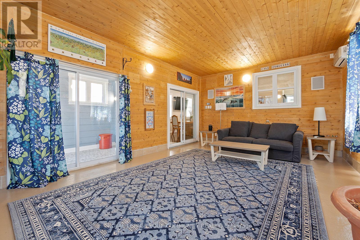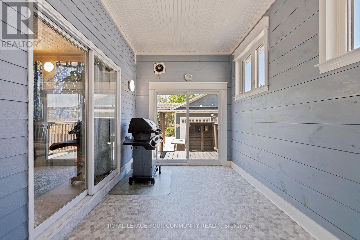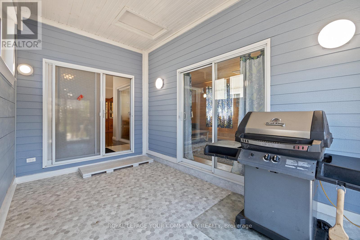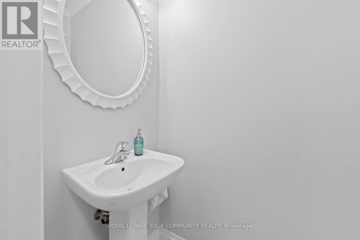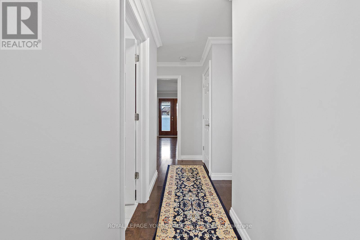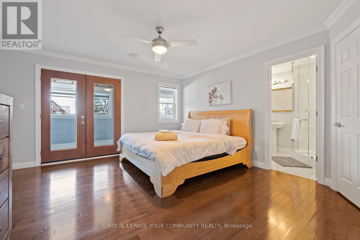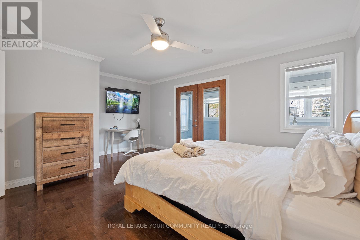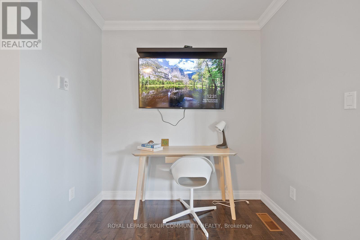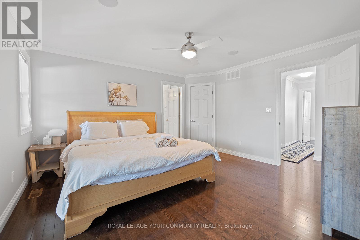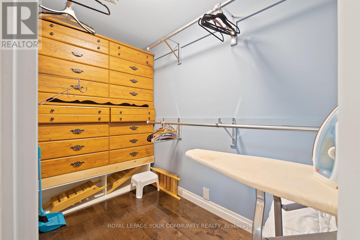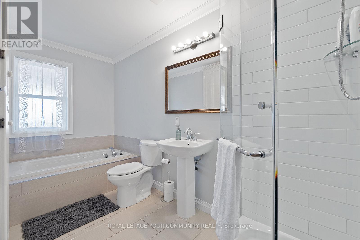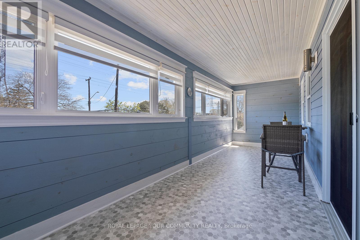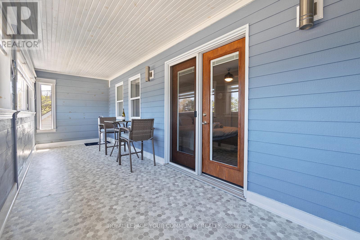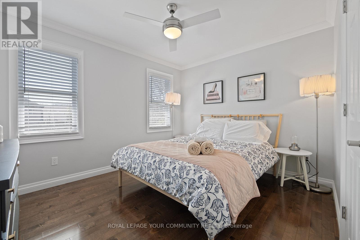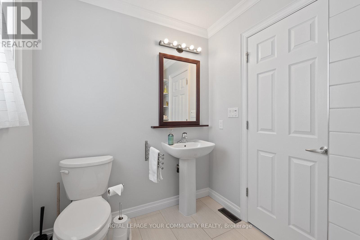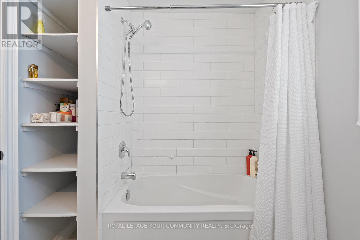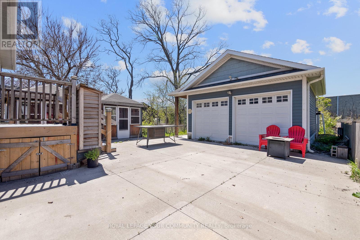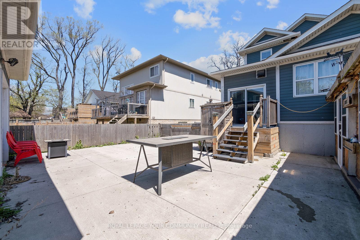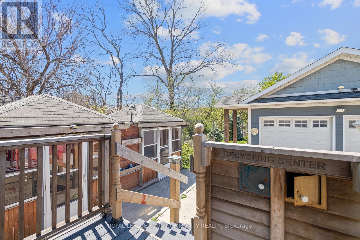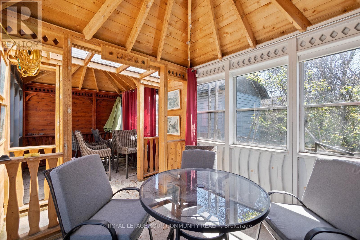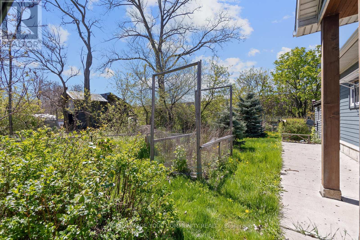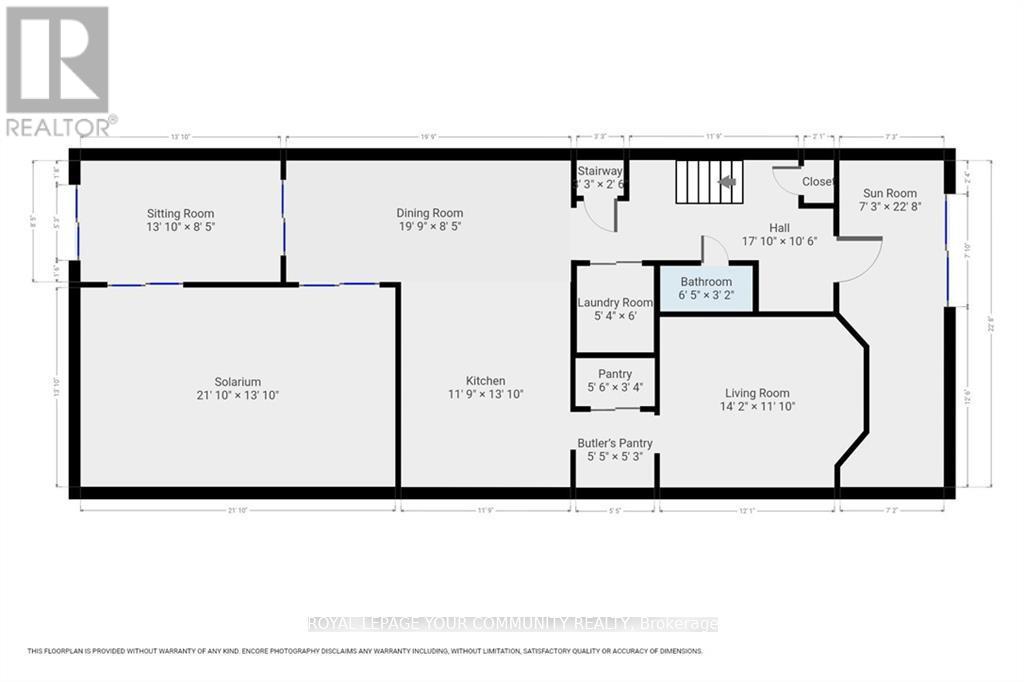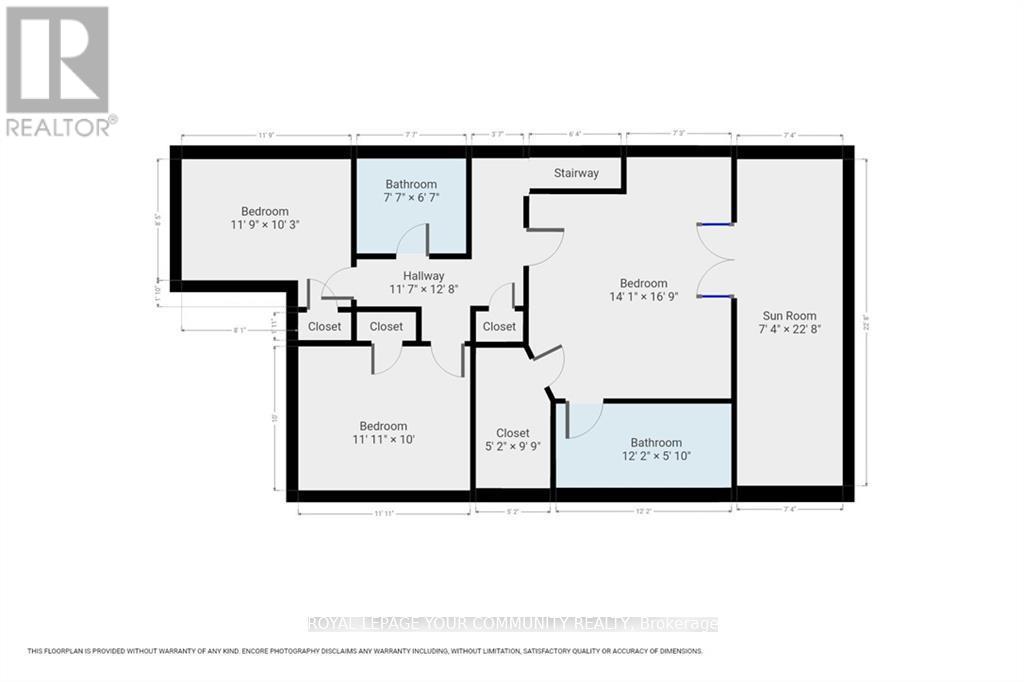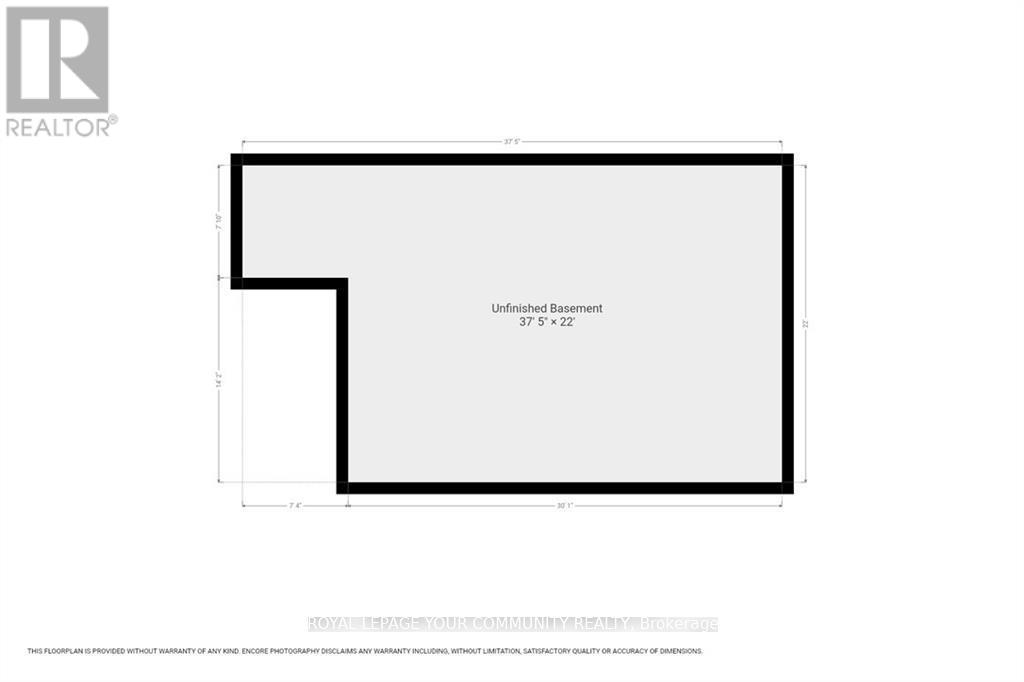870 Beach Boulevard Hamilton, Ontario L8H 6Z4
$1,098,000
Beautifully maintained, sun-filled 3-bedroom, 3-bath on a landscaped 44 x 200 lot with gardens and fruit trees. Enter through an enclosed sunporch into a bright living room featuring an oversized bay window and transom windows that bring in abundant natural light. The spacious kitchen and dining area offer a gas stove, ample cabinetry with crown moulding and valance, and a walk-through butlers pantry with an additional pantry behind a stylish barn door. Hardwood flooring, crown moulding, and Venetian blinds throughout add charm and warmth.An impressive solarium with heated floors and its own heating/cooling system, a rear enclosed porch, a 2-piece powder room, and a laundry room complete the main level. Step outside to a rear deck, an enclosed cedar recycling centre, a concrete patio with two enclosed gazebos, and a detached double garage/workshop with gas heater and hydro. Upstairs offers two spacious bedrooms, a 4-piece bath with soaker tub and shower, and a private primary suite featuring a walk-in closet, 4-piece ensuite with separate tub and shower, and a bright sunroom with serene views. (id:61852)
Property Details
| MLS® Number | X11955066 |
| Property Type | Single Family |
| Neigbourhood | Hamilton Beach |
| Community Name | Hamilton Beach |
| AmenitiesNearBy | Beach, Hospital, Marina, Park, Public Transit |
| ParkingSpaceTotal | 10 |
| Structure | Shed |
Building
| BathroomTotal | 3 |
| BedroomsAboveGround | 3 |
| BedroomsTotal | 3 |
| Age | 6 To 15 Years |
| Appliances | Blinds, Dishwasher, Dryer, Freezer, Microwave, Stove, Washer, Refrigerator |
| BasementType | Full |
| ConstructionStyleAttachment | Detached |
| CoolingType | Central Air Conditioning |
| ExteriorFinish | Wood |
| FlooringType | Hardwood |
| FoundationType | Unknown |
| HalfBathTotal | 1 |
| HeatingFuel | Natural Gas |
| HeatingType | Forced Air |
| StoriesTotal | 2 |
| SizeInterior | 1100 - 1500 Sqft |
| Type | House |
| UtilityWater | Municipal Water |
Parking
| Detached Garage | |
| Garage |
Land
| Acreage | No |
| LandAmenities | Beach, Hospital, Marina, Park, Public Transit |
| Sewer | Sanitary Sewer |
| SizeDepth | 200 Ft ,7 In |
| SizeFrontage | 44 Ft ,6 In |
| SizeIrregular | 44.5 X 200.6 Ft |
| SizeTotalText | 44.5 X 200.6 Ft |
| SurfaceWater | Lake/pond |
Rooms
| Level | Type | Length | Width | Dimensions |
|---|---|---|---|---|
| Second Level | Bedroom | 3.6 m | 3 m | 3.6 m x 3 m |
| Second Level | Primary Bedroom | 4.29 m | 5.11 m | 4.29 m x 5.11 m |
| Second Level | Sunroom | 2.24 m | 6.9 m | 2.24 m x 6.9 m |
| Second Level | Bedroom | 4.29 m | 5.11 m | 4.29 m x 5.11 m |
| Basement | Other | 11.4 m | 6.7 m | 11.4 m x 6.7 m |
| Main Level | Sunroom | 2.21 m | 6.91 m | 2.21 m x 6.91 m |
| Main Level | Living Room | 4.3 m | 4 m | 4.3 m x 4 m |
| Main Level | Kitchen | 3.58 m | 4.22 m | 3.58 m x 4.22 m |
| Main Level | Dining Room | 6 m | 2.57 m | 6 m x 2.57 m |
| Main Level | Solarium | 6.65 m | 4.22 m | 6.65 m x 4.22 m |
| Main Level | Sunroom | 4.22 m | 2.57 m | 4.22 m x 2.57 m |
Interested?
Contact us for more information
Poulia Madani Kouchak
Salesperson
8854 Yonge Street
Richmond Hill, Ontario L4C 0T4
Doran Meratian
Salesperson
8854 Yonge Street
Richmond Hill, Ontario L4C 0T4
