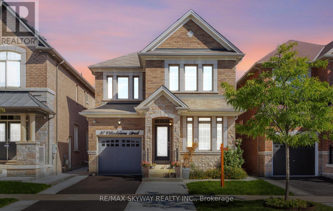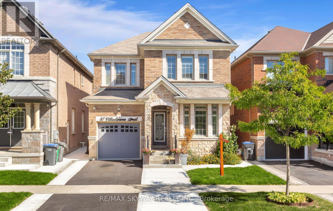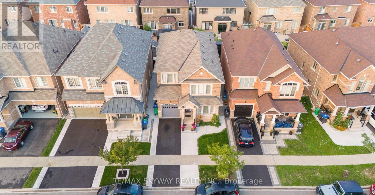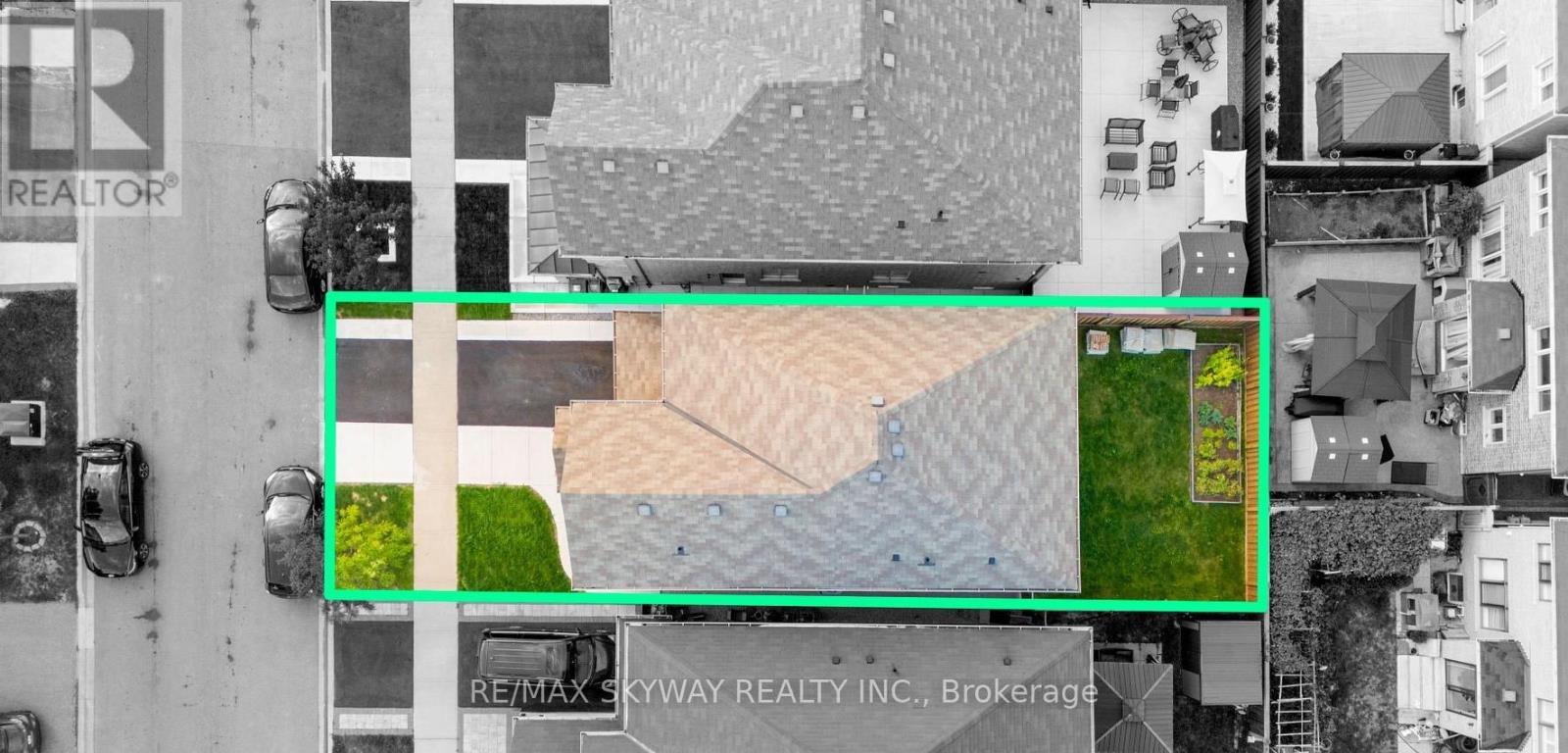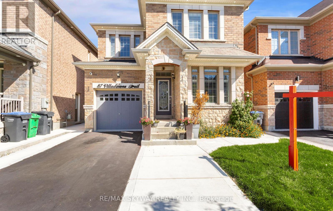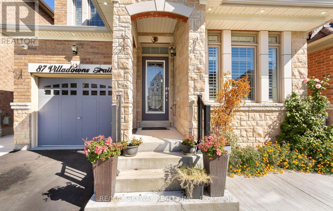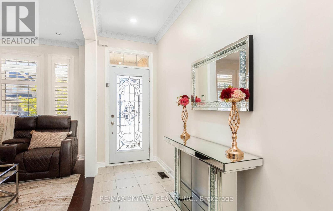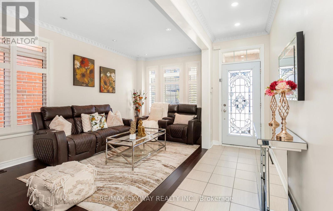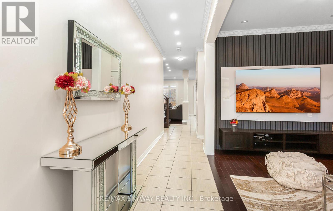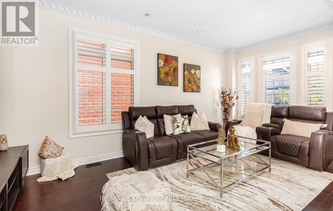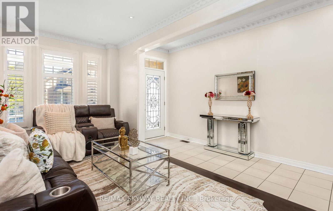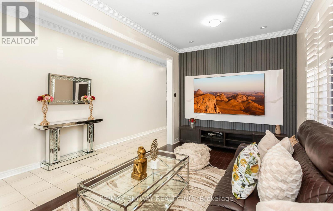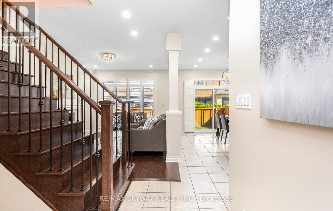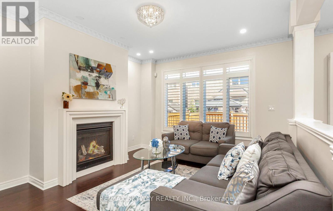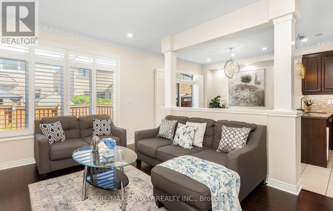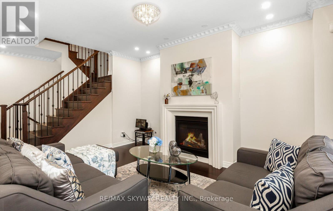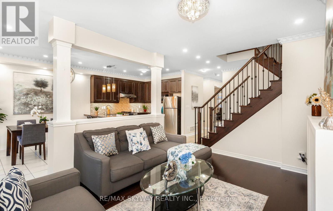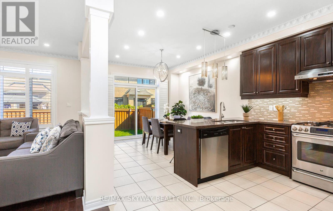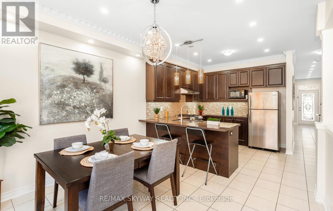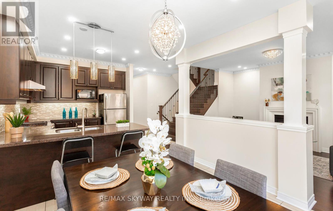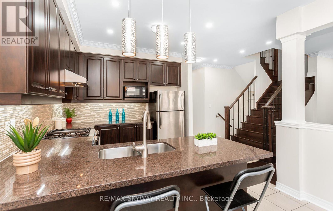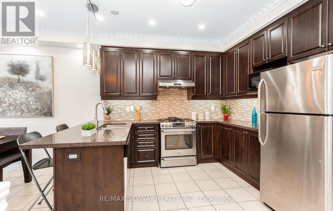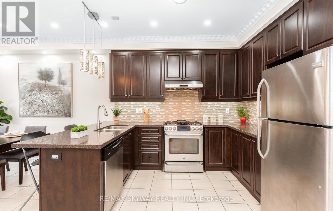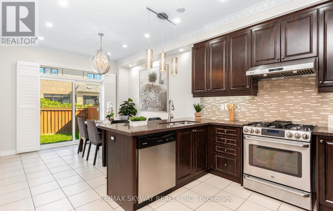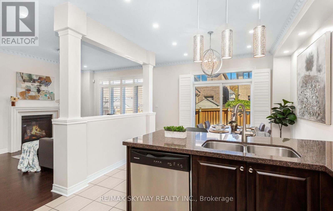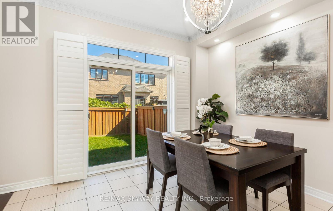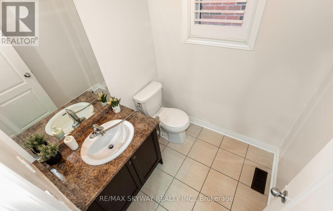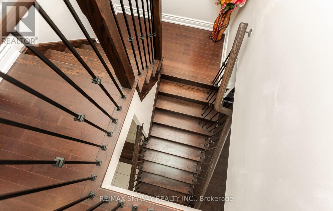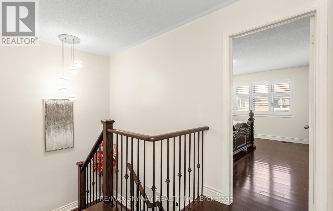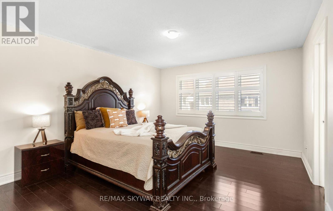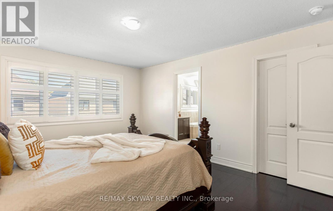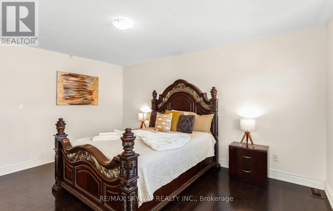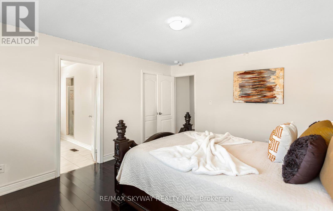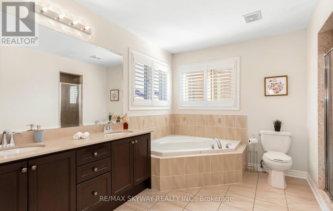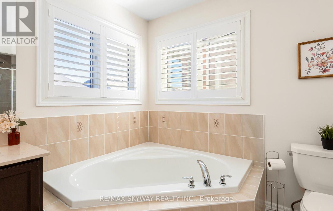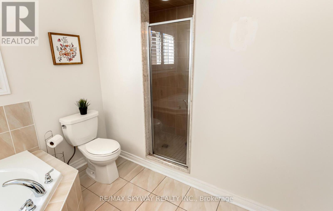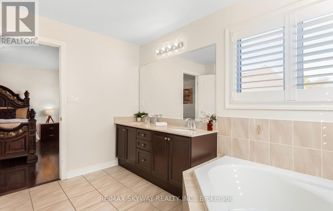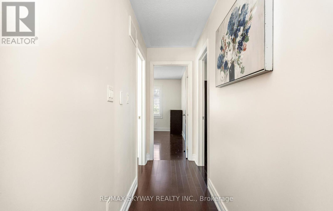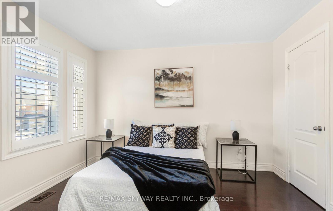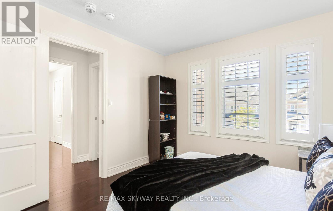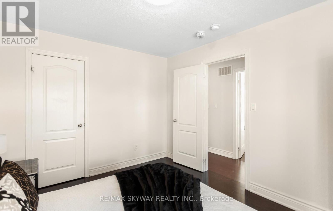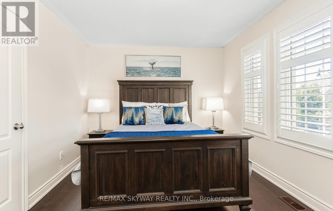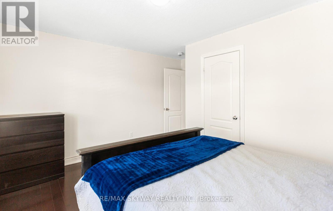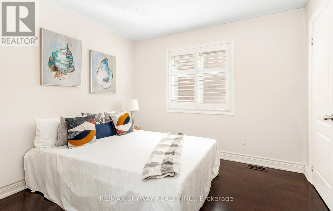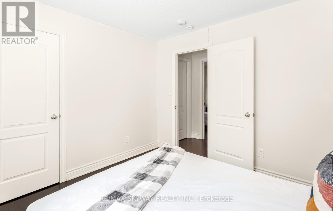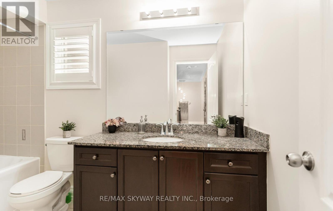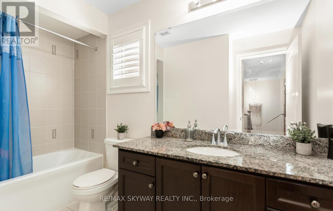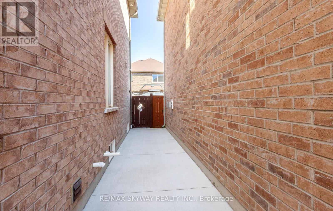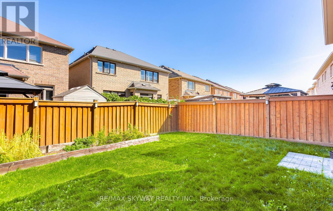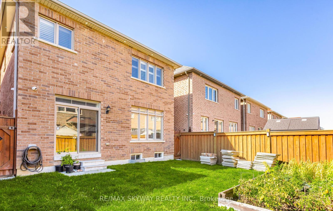87 Villadowns Trail Brampton, Ontario L6R 3Y8
$999,000
MUST SEE***Detached Home*** Welcome to 87 Villadowns Trail*** Regal Crest Homes in A highly **Desired Neighborhood of Brampton***Original-owner***residence that meticulously maintained, well organized & well kept, featuring separate **Living and **Family rooms on the main floor, Kitchen with Granite countertops and Lightning with **Chandeliers & ***Pot Lights all over the main Floor **Fresh paint **Hardwood Flooring throughout the House. The unfinished basement is a blank canvas for your dream project with rental potential for a future. Situated close to all major amenities, Hwy 410, shopping, library, and more, and within walking distance to schools and parks true pride of ownership. (id:61852)
Property Details
| MLS® Number | W12468327 |
| Property Type | Single Family |
| Community Name | Sandringham-Wellington North |
| EquipmentType | Water Heater |
| Features | Carpet Free |
| ParkingSpaceTotal | 3 |
| RentalEquipmentType | Water Heater |
Building
| BathroomTotal | 3 |
| BedroomsAboveGround | 4 |
| BedroomsTotal | 4 |
| Age | 6 To 15 Years |
| Appliances | Dishwasher, Dryer, Stove, Washer, Window Coverings, Refrigerator |
| BasementDevelopment | Unfinished |
| BasementType | N/a (unfinished) |
| ConstructionStyleAttachment | Detached |
| CoolingType | Central Air Conditioning |
| ExteriorFinish | Brick, Stucco |
| FireplacePresent | Yes |
| FlooringType | Hardwood, Ceramic |
| HalfBathTotal | 1 |
| HeatingFuel | Natural Gas |
| HeatingType | Forced Air |
| StoriesTotal | 2 |
| SizeInterior | 2000 - 2500 Sqft |
| Type | House |
| UtilityWater | Municipal Water |
Parking
| Garage |
Land
| Acreage | No |
| Sewer | Sanitary Sewer |
| SizeDepth | 90 Ft ,2 In |
| SizeFrontage | 32 Ft ,2 In |
| SizeIrregular | 32.2 X 90.2 Ft |
| SizeTotalText | 32.2 X 90.2 Ft |
Rooms
| Level | Type | Length | Width | Dimensions |
|---|---|---|---|---|
| Main Level | Living Room | 5.46 m | 2.75 m | 5.46 m x 2.75 m |
| Main Level | Bathroom | 1.55 m | 1.56 m | 1.55 m x 1.56 m |
| Main Level | Foyer | 6.09 m | 1.25 m | 6.09 m x 1.25 m |
| Main Level | Family Room | 3.67 m | 4.54 m | 3.67 m x 4.54 m |
| Main Level | Dining Room | 6.4 m | 3.36 m | 6.4 m x 3.36 m |
| Main Level | Kitchen | 6.4 m | 3.36 m | 6.4 m x 3.36 m |
| Upper Level | Other | 1.2 m | 1.2 m | 1.2 m x 1.2 m |
| Upper Level | Primary Bedroom | 4.6 m | 3.68 m | 4.6 m x 3.68 m |
| Upper Level | Bedroom 2 | 3.06 m | 3.01 m | 3.06 m x 3.01 m |
| Upper Level | Bedroom 3 | 3.04 m | 3.38 m | 3.04 m x 3.38 m |
| Upper Level | Bedroom 4 | 4 m | 3.04 m | 4 m x 3.04 m |
| Upper Level | Bathroom | 2.44 m | 3.36 m | 2.44 m x 3.36 m |
| Upper Level | Bathroom | 3.06 m | 1.46 m | 3.06 m x 1.46 m |
Interested?
Contact us for more information
Gursukhdev Singh
Broker
2565 Steeles Ave.,e., Ste. 9
Brampton, Ontario L6T 4L6
