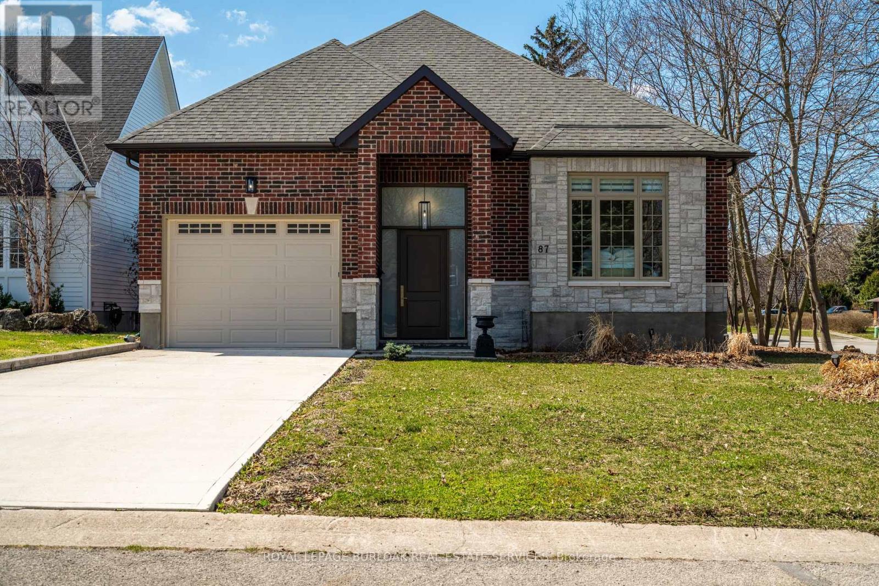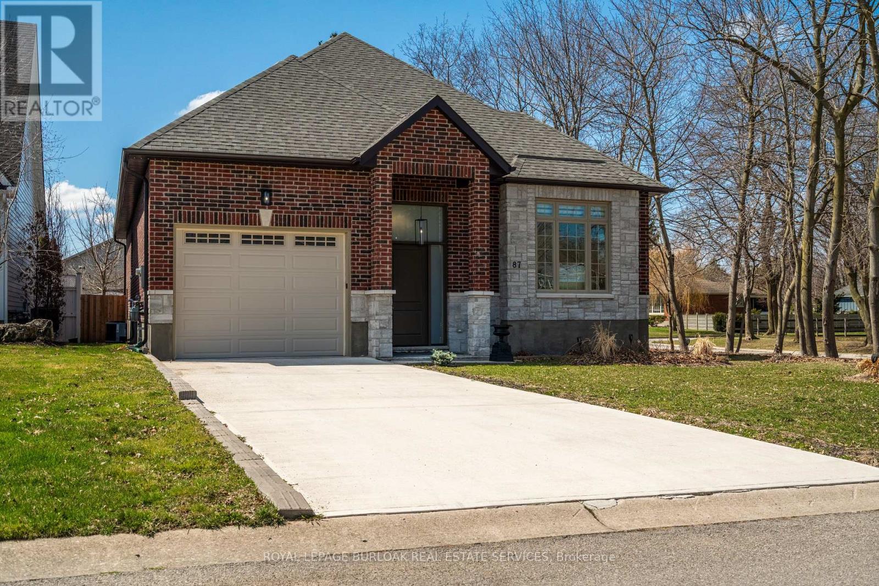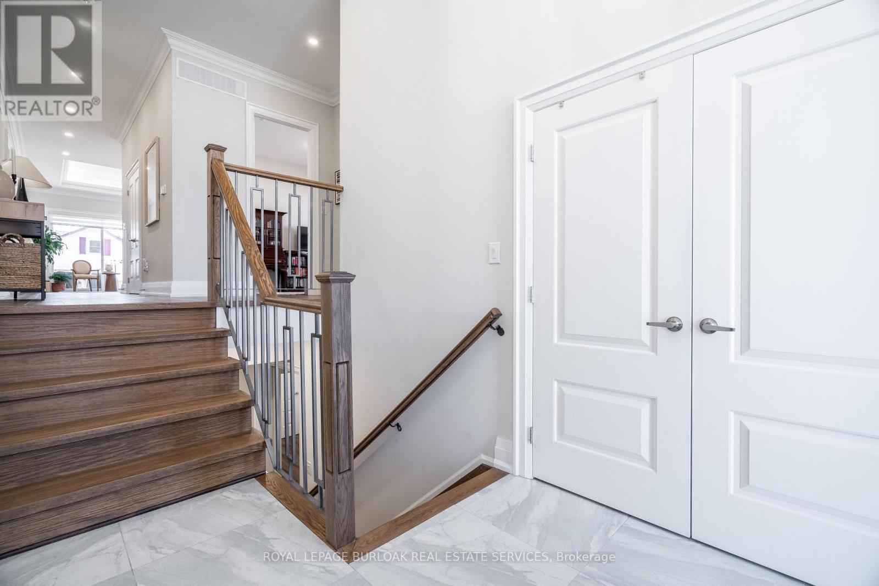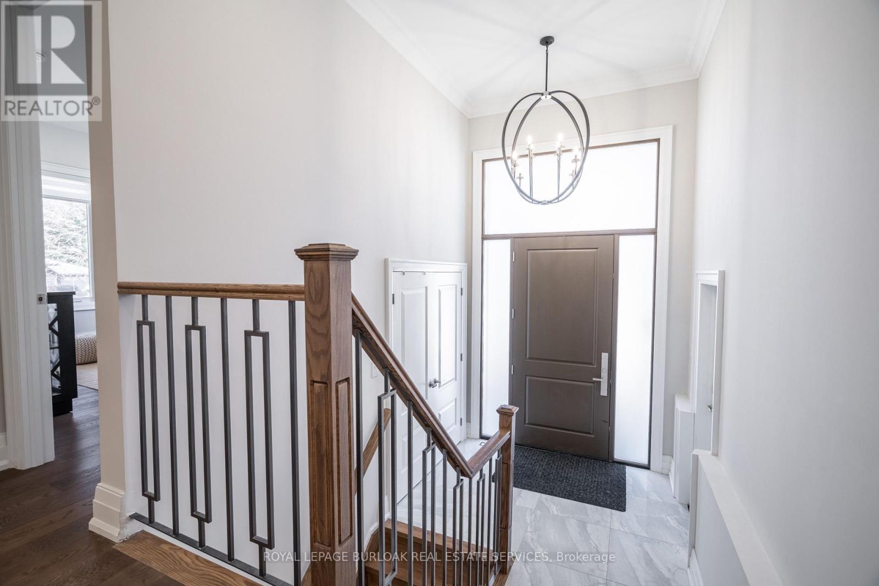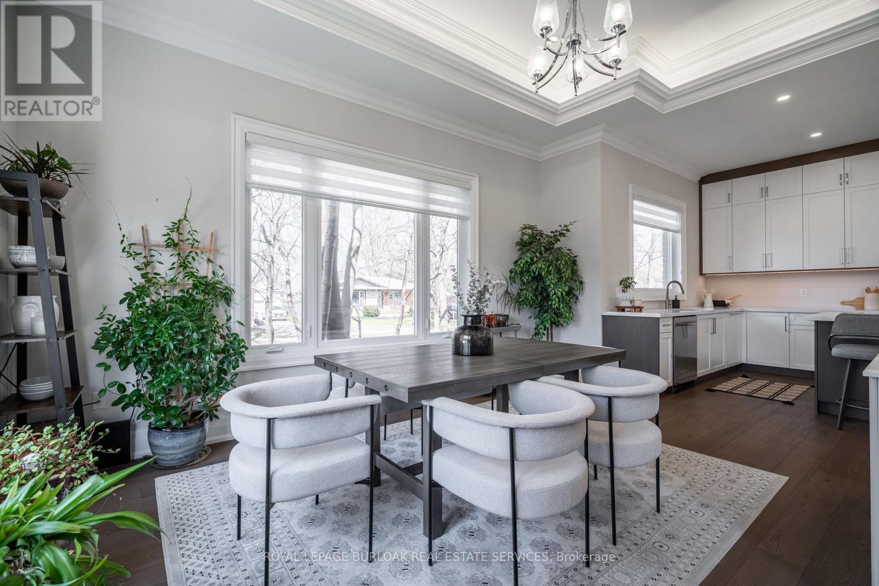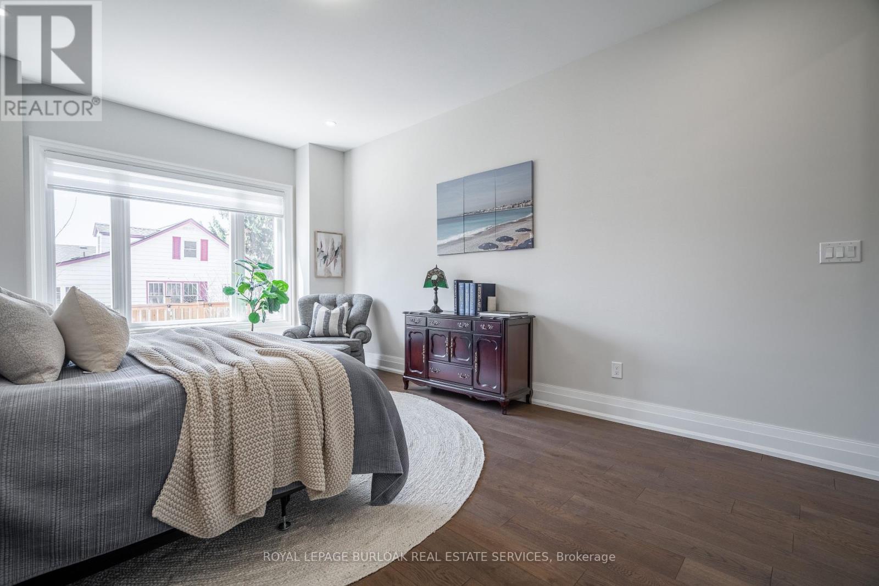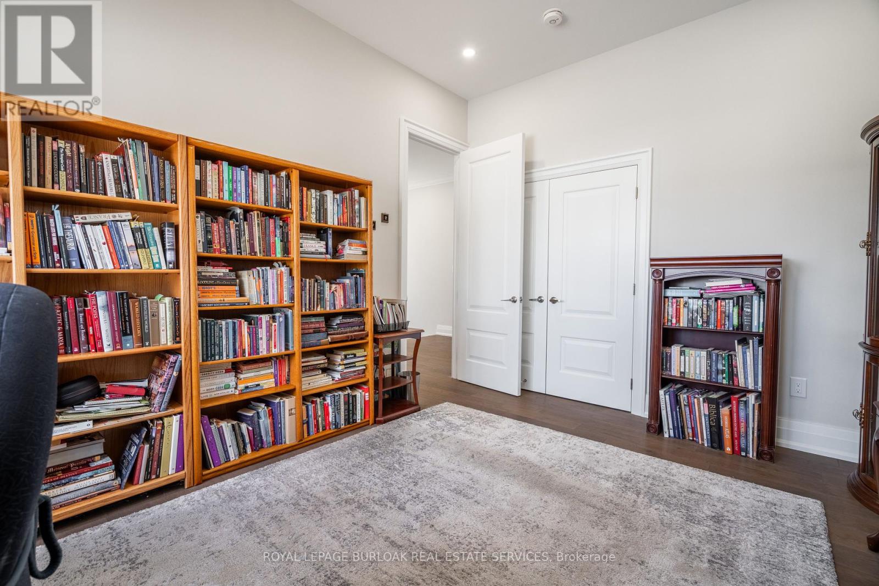87 The Promenade Niagara-On-The-Lake, Ontario L0S 1J0
$1,449,990
Welcome to your dream home in the heart of the beautiful Niagara region! This premium corner-lot bungalow, less than five years old, offers the perfect balance of modern living and cozy charm. As you step inside, you'll immediately feel the warmth of the sleek, easy-to-maintain flooring that flows throughout the home, creating an inviting atmosphere. The open-concept living area is ideal for family time or entertaining friends, with plenty of space to enjoy. The kitchen is a standout feature, complete with stylish appliances, ample counterspace, and a large island where everyone can gather. Your primary bedroom is a true retreat, with a spacious walk-in closet and a luxurious ensuite that feels like a spa. Two additional spacious bedrooms and a full bathroom complete the main floor. Downstairs, you'll find a fourth bedroom, a full bathroom, and an incredible glass wine cellar perfect for wine lovers and ideal for those who enjoy the nearby wineries! The open area downstairs offers endless possibilities, whether you want to turn it into a cozy rec room, a home office, or a gym. Step outside into your private backyard, surrounded by mature trees that provide both shade and privacy, creating a peaceful oasis just outside your door. And with excellent schools, parks, shopping, and dining all just a short distance away, you'll have everything you need right at your finger tips. This home perfectly blends comfort and convenience, making it the ideal place to create lasting memories. (id:61852)
Property Details
| MLS® Number | X12140343 |
| Property Type | Single Family |
| AmenitiesNearBy | Park, Public Transit, Schools |
| CommunityFeatures | Community Centre |
| ParkingSpaceTotal | 3 |
Building
| BathroomTotal | 3 |
| BedroomsAboveGround | 3 |
| BedroomsBelowGround | 1 |
| BedroomsTotal | 4 |
| Age | 0 To 5 Years |
| Amenities | Fireplace(s) |
| Appliances | Garage Door Opener Remote(s), Dishwasher, Dryer, Garage Door Opener, Hood Fan, Microwave, Oven, Stove, Washer, Window Coverings, Refrigerator |
| ArchitecturalStyle | Bungalow |
| BasementDevelopment | Finished |
| BasementType | N/a (finished) |
| ConstructionStyleAttachment | Detached |
| CoolingType | Central Air Conditioning |
| ExteriorFinish | Brick |
| FireplacePresent | Yes |
| FoundationType | Poured Concrete |
| HeatingFuel | Natural Gas |
| HeatingType | Forced Air |
| StoriesTotal | 1 |
| SizeInterior | 2000 - 2500 Sqft |
| Type | House |
| UtilityWater | Municipal Water |
Parking
| Garage |
Land
| Acreage | No |
| LandAmenities | Park, Public Transit, Schools |
| Sewer | Sanitary Sewer |
| SizeDepth | 120 Ft |
| SizeFrontage | 55 Ft ,8 In |
| SizeIrregular | 55.7 X 120 Ft |
| SizeTotalText | 55.7 X 120 Ft|under 1/2 Acre |
| ZoningDescription | R1 |
Rooms
| Level | Type | Length | Width | Dimensions |
|---|---|---|---|---|
| Basement | Bedroom 4 | 4.11 m | 2.9 m | 4.11 m x 2.9 m |
| Basement | Recreational, Games Room | 8.13 m | 7.37 m | 8.13 m x 7.37 m |
| Basement | Bathroom | 2.01 m | 2.29 m | 2.01 m x 2.29 m |
| Main Level | Living Room | 6.81 m | 4.93 m | 6.81 m x 4.93 m |
| Main Level | Kitchen | 6.86 m | 3.28 m | 6.86 m x 3.28 m |
| Main Level | Bedroom 2 | 4.5 m | 3.43 m | 4.5 m x 3.43 m |
| Main Level | Bedroom 3 | 5.08 m | 3 m | 5.08 m x 3 m |
| Main Level | Bathroom | 3.12 m | 2.39 m | 3.12 m x 2.39 m |
| Main Level | Primary Bedroom | 5.99 m | 4.19 m | 5.99 m x 4.19 m |
| Main Level | Bathroom | 2.62 m | 4.34 m | 2.62 m x 4.34 m |
https://www.realtor.ca/real-estate/28295046/87-the-promenade-niagara-on-the-lake
Interested?
Contact us for more information
Brooke Hicks
Broker
2025 Maria St #4a
Burlington, Ontario L7R 0G6
