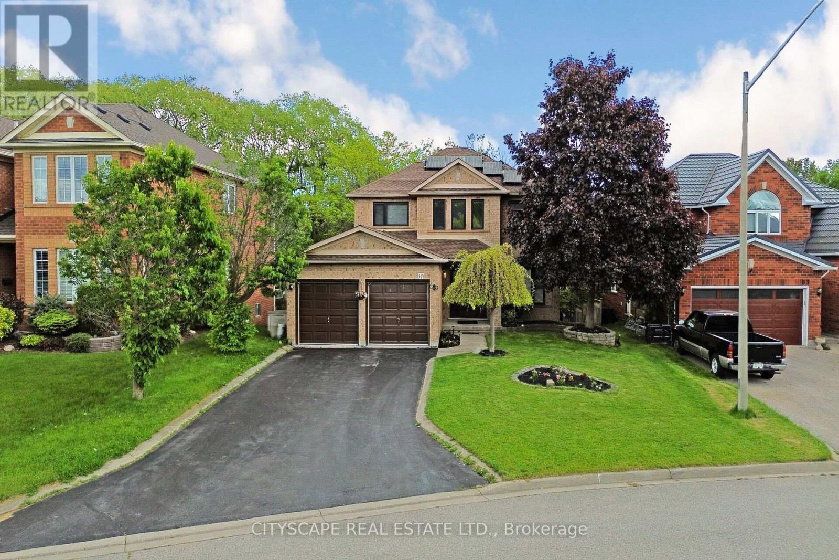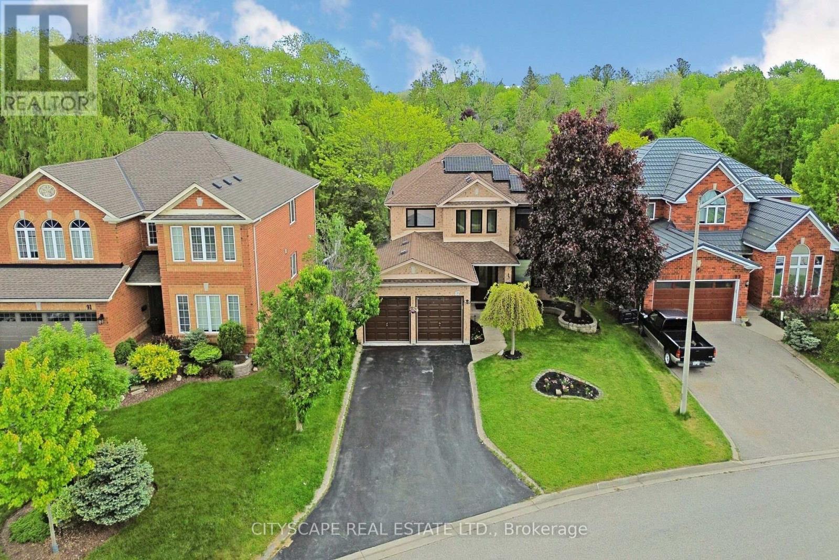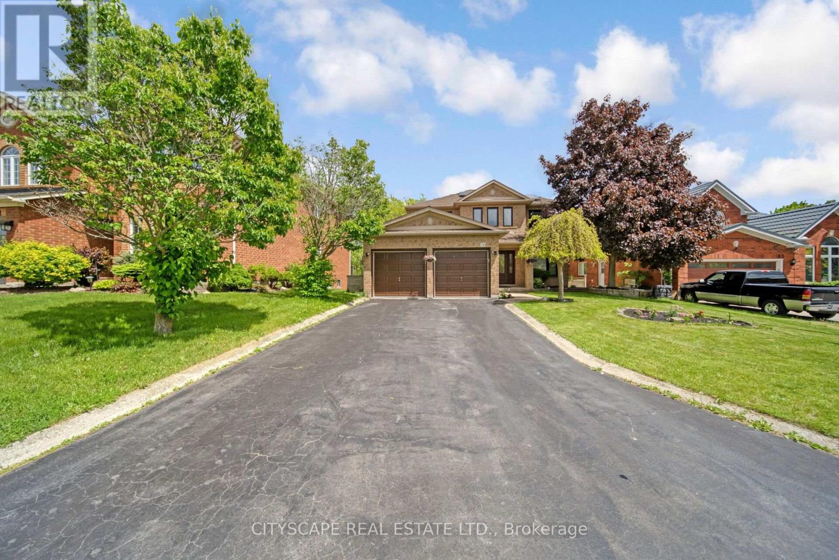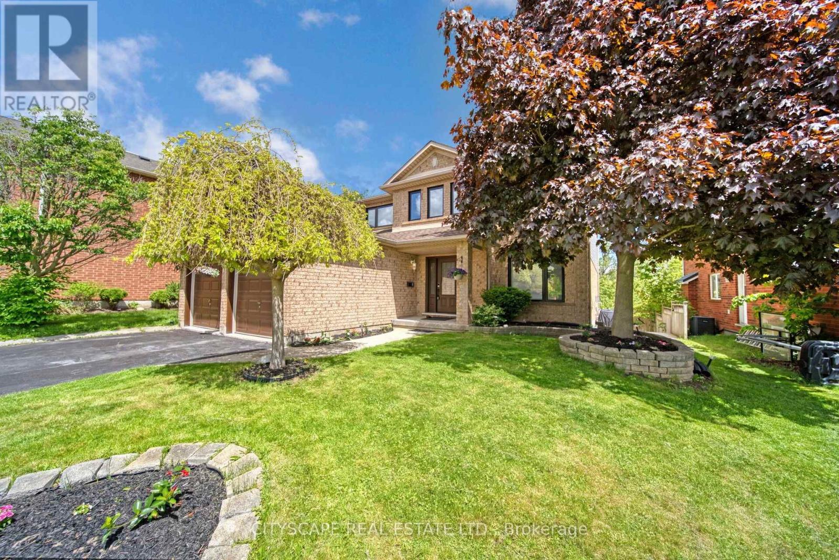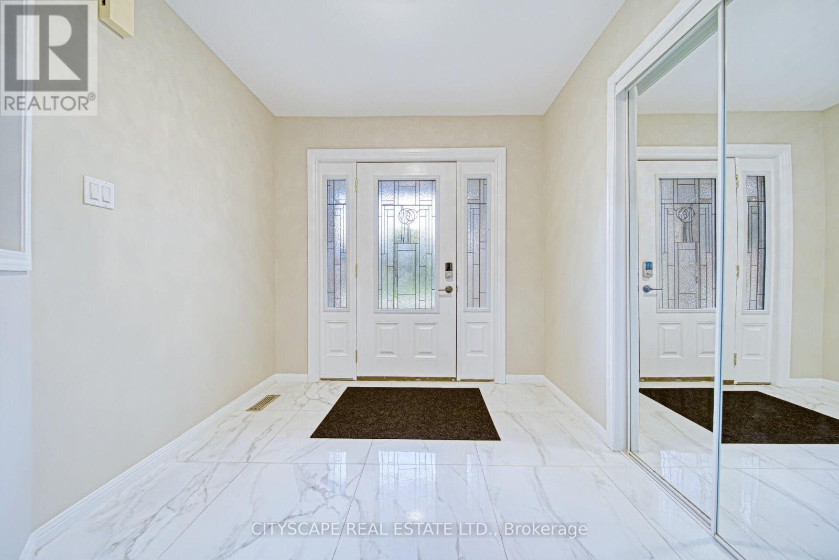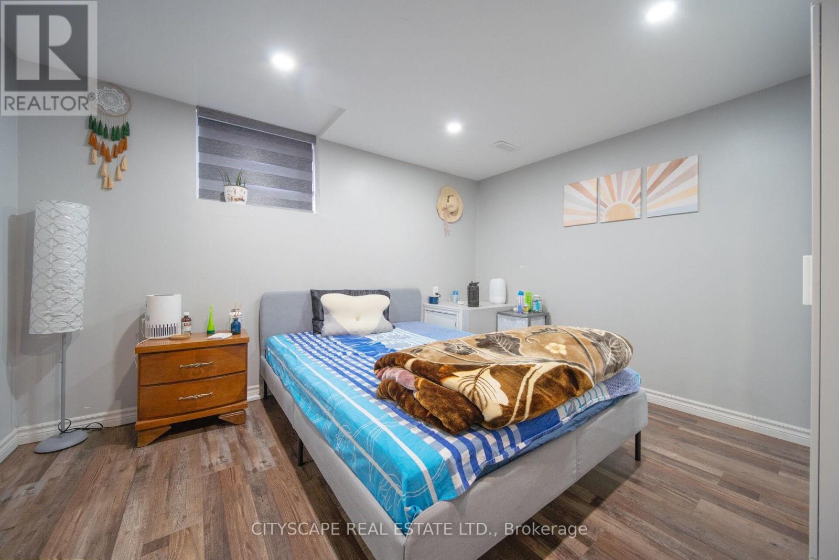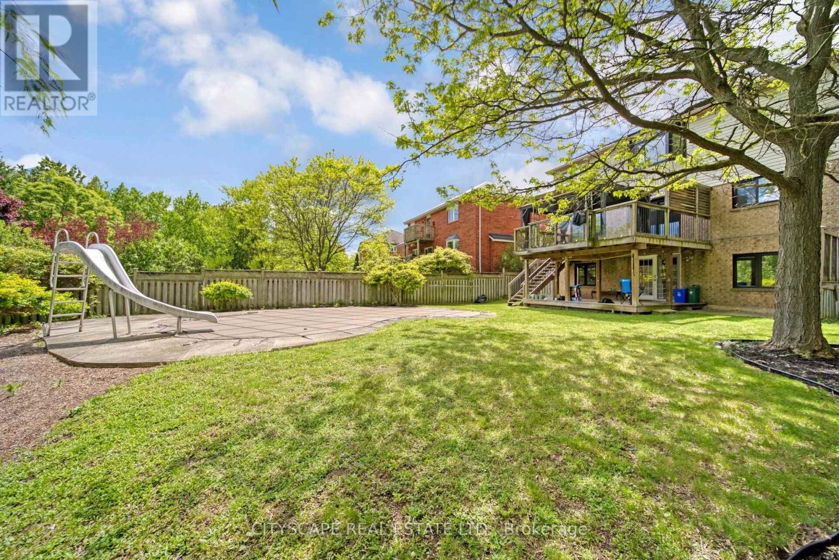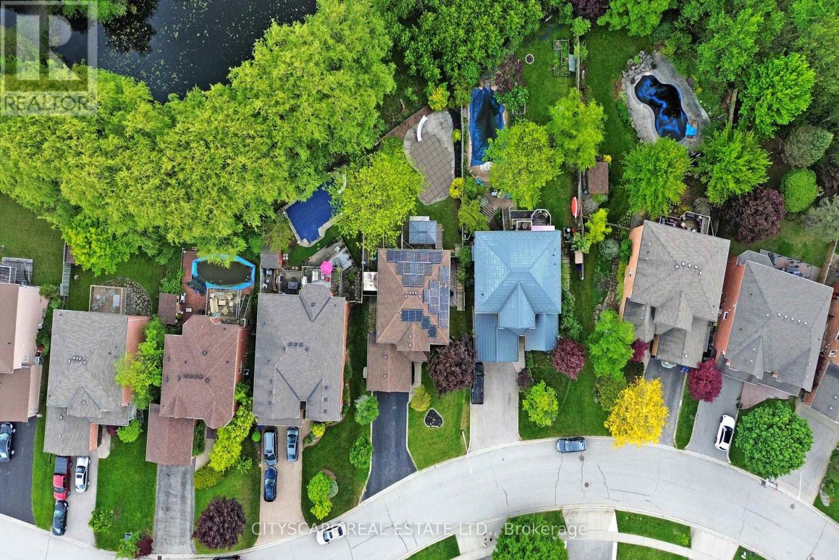87 Spooner Crescent Cambridge, Ontario N1T 1Y1
$1,199,900
Exceptional Value! This fully upgraded and immaculate 4-bedroom home offers approximately 3,500 sq ft of finished living space, including a walkout basement featuring a 2-bedroom in-law suite with a kitchenette and 3-piece bathroom. Situated on one of the most desirable premium lots in Galt North, Cambridge, this property backs onto beautiful greenspace and a tranquil lake, all nestled on a quiet crescent. Ideally located near Cambridge Golf Club, schools, conservation areas, shopping, just 12 minutes to the GO Station and 8 minutes to Hwy 401. The seller has invested significantly in high-end upgrades throughout. (id:61852)
Property Details
| MLS® Number | X12193250 |
| Property Type | Single Family |
| AmenitiesNearBy | Park, Place Of Worship, Public Transit |
| Features | Irregular Lot Size, Ravine, Carpet Free, In-law Suite |
| ParkingSpaceTotal | 6 |
| PoolType | Inground Pool |
Building
| BathroomTotal | 4 |
| BedroomsAboveGround | 4 |
| BedroomsBelowGround | 2 |
| BedroomsTotal | 6 |
| Amenities | Fireplace(s) |
| Appliances | Garage Door Opener Remote(s), Water Heater, Dishwasher, Dryer, Hood Fan, Stove, Washer, Window Coverings, Refrigerator |
| BasementDevelopment | Finished |
| BasementFeatures | Separate Entrance, Walk Out |
| BasementType | N/a (finished) |
| ConstructionStyleAttachment | Detached |
| CoolingType | Central Air Conditioning |
| ExteriorFinish | Brick |
| FireplacePresent | Yes |
| FireplaceTotal | 1 |
| FlooringType | Hardwood, Laminate |
| HalfBathTotal | 1 |
| HeatingFuel | Natural Gas |
| HeatingType | Forced Air |
| StoriesTotal | 2 |
| SizeInterior | 2000 - 2500 Sqft |
| Type | House |
| UtilityWater | Municipal Water |
Parking
| Attached Garage | |
| Garage |
Land
| Acreage | No |
| FenceType | Fenced Yard |
| LandAmenities | Park, Place Of Worship, Public Transit |
| Sewer | Sanitary Sewer |
| SizeDepth | 137 Ft ,4 In |
| SizeFrontage | 58 Ft ,4 In |
| SizeIrregular | 58.4 X 137.4 Ft ; 137.43 Ft X 58.48 Ft X 148.76 Ft X 60.46 |
| SizeTotalText | 58.4 X 137.4 Ft ; 137.43 Ft X 58.48 Ft X 148.76 Ft X 60.46 |
Rooms
| Level | Type | Length | Width | Dimensions |
|---|---|---|---|---|
| Second Level | Primary Bedroom | 6.89 m | 4.34 m | 6.89 m x 4.34 m |
| Second Level | Bedroom 2 | 3.49 m | 4.58 m | 3.49 m x 4.58 m |
| Second Level | Bedroom 3 | 3.48 m | 3.04 m | 3.48 m x 3.04 m |
| Second Level | Bedroom 4 | 3.2 m | 4.31 m | 3.2 m x 4.31 m |
| Basement | Bedroom 5 | 3.27 m | 4.94 m | 3.27 m x 4.94 m |
| Basement | Office | 3.16 m | 3.8 m | 3.16 m x 3.8 m |
| Basement | Sitting Room | 6.06 m | 3.73 m | 6.06 m x 3.73 m |
| Basement | Kitchen | 3.2 m | 2.8 m | 3.2 m x 2.8 m |
| Main Level | Dining Room | 3.32 m | 4.1 m | 3.32 m x 4.1 m |
| Main Level | Kitchen | 6.06 m | 3.63 m | 6.06 m x 3.63 m |
| Main Level | Living Room | 3.38 m | 5.49 m | 3.38 m x 5.49 m |
| Main Level | Family Room | 3.3 m | 5.04 m | 3.3 m x 5.04 m |
https://www.realtor.ca/real-estate/28410220/87-spooner-crescent-cambridge
Interested?
Contact us for more information
Parminder Ghuman
Salesperson
885 Plymouth Dr #2
Mississauga, Ontario L5V 0B5
