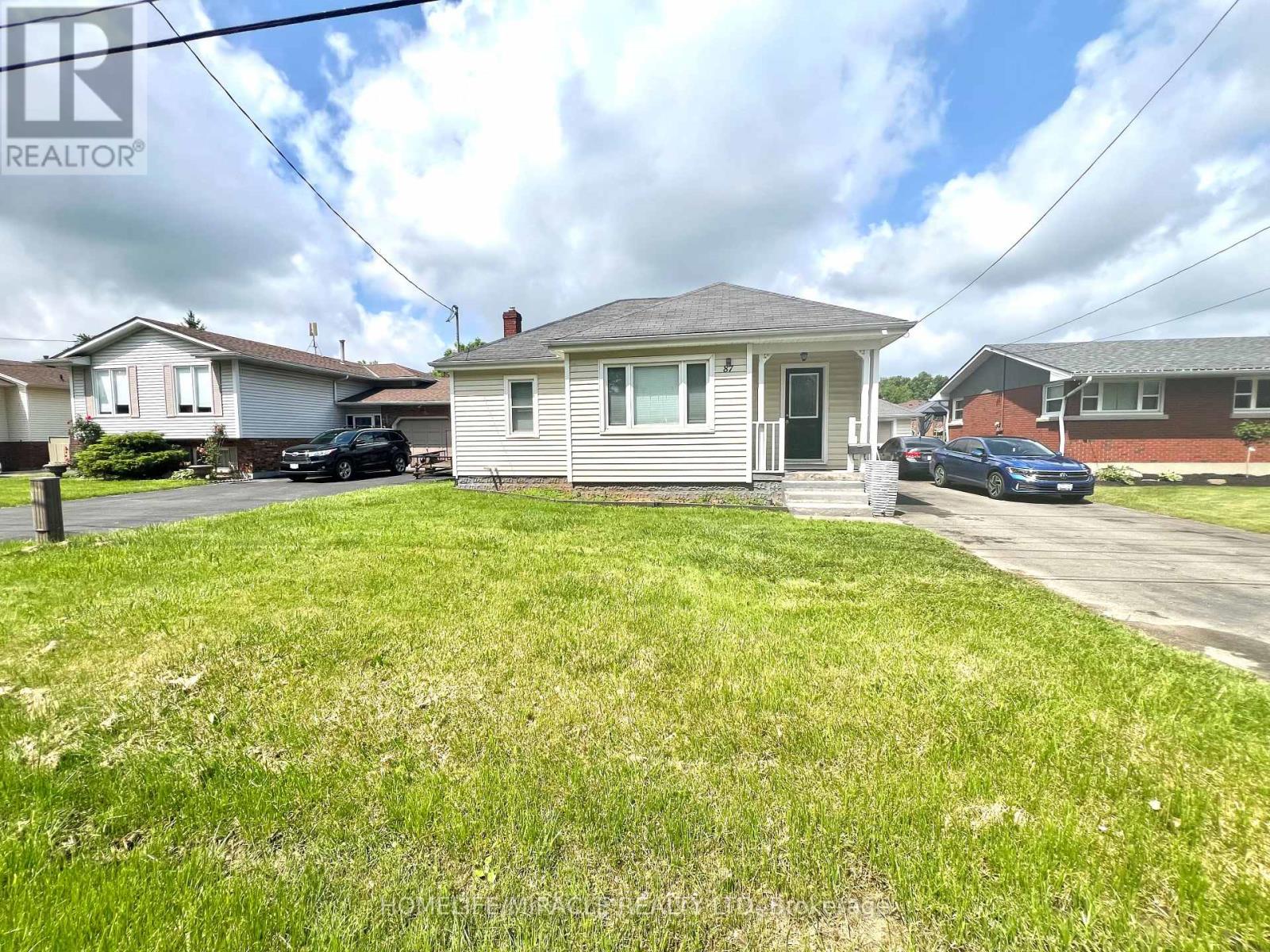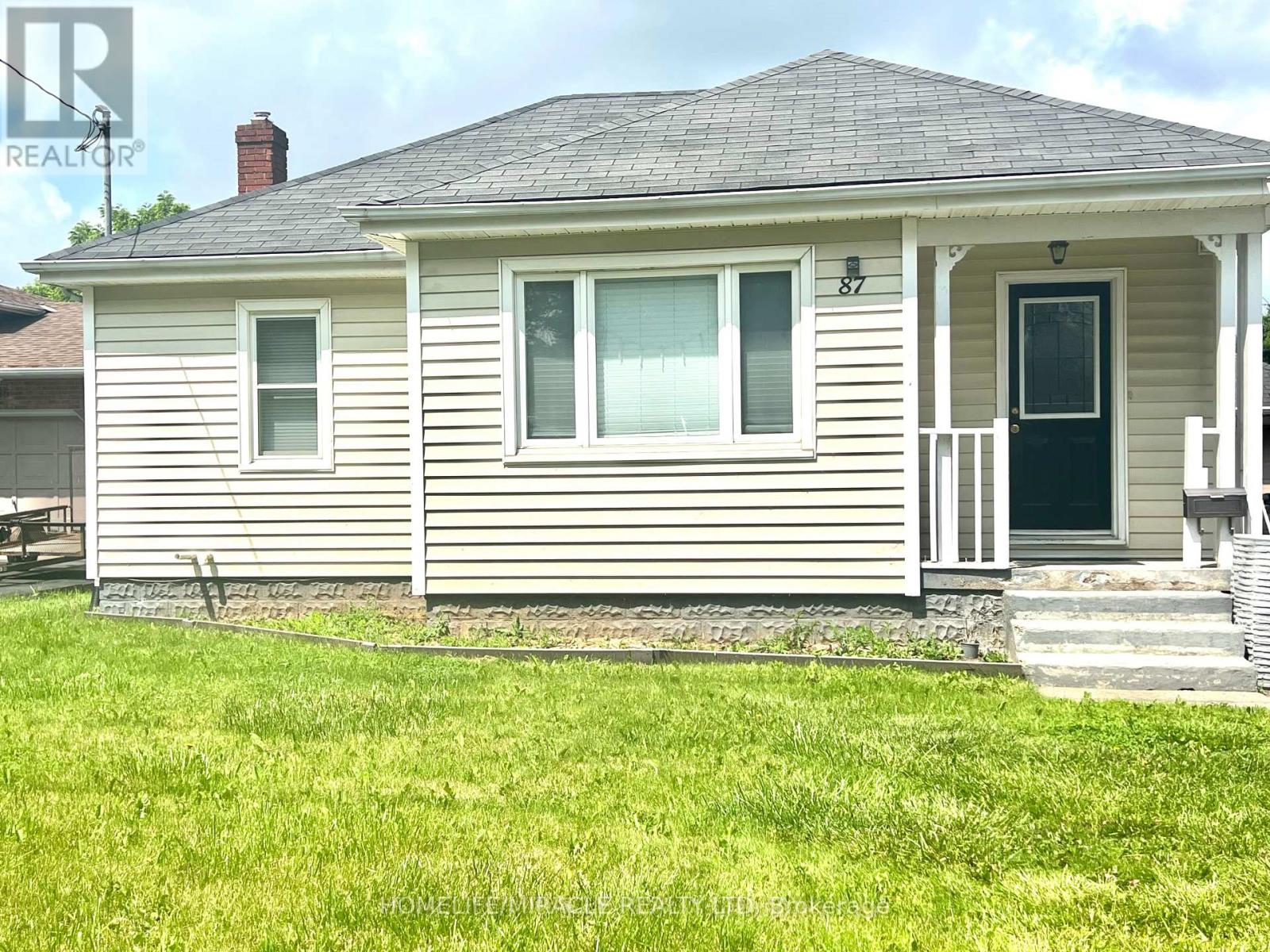87 Rice Road Welland, Ontario L3C 2V6
$599,000
Welcome to this Beautiful detached bungalow featuring 2 bedrooms with 1 bath on the main level and a 1 bedroom 1 bath plus bonus room/storage in-law suite in the lower level that has its own separate entrance and separate laundry.House boasts of Large private backyard, 1.5 car garage with plenty of parking on driveway. Located just minutes from schools, grocery shopping, access to bus route, restaurants, recreational opportunities and many more. Short walk to Niagara College, Welland campus. (id:61852)
Property Details
| MLS® Number | X12115071 |
| Property Type | Single Family |
| Community Name | 767 - N. Welland |
| AmenitiesNearBy | Park, Place Of Worship, Public Transit, Schools |
| CommunityFeatures | School Bus |
| EquipmentType | Water Heater - Gas |
| Features | In-law Suite |
| ParkingSpaceTotal | 5 |
| RentalEquipmentType | Water Heater - Gas |
Building
| BathroomTotal | 2 |
| BedroomsAboveGround | 2 |
| BedroomsBelowGround | 1 |
| BedroomsTotal | 3 |
| Age | 51 To 99 Years |
| Appliances | Dishwasher, Dryer, Stove, Washer, Refrigerator |
| ArchitecturalStyle | Bungalow |
| BasementFeatures | Separate Entrance |
| BasementType | N/a |
| ConstructionStyleAttachment | Detached |
| CoolingType | Central Air Conditioning |
| ExteriorFinish | Vinyl Siding |
| FlooringType | Hardwood, Vinyl |
| FoundationType | Block |
| HeatingFuel | Natural Gas |
| HeatingType | Forced Air |
| StoriesTotal | 1 |
| SizeInterior | 700 - 1100 Sqft |
| Type | House |
| UtilityWater | Municipal Water |
Parking
| Detached Garage | |
| Garage |
Land
| Acreage | No |
| LandAmenities | Park, Place Of Worship, Public Transit, Schools |
| Sewer | Sanitary Sewer |
| SizeDepth | 198 Ft |
| SizeFrontage | 57 Ft |
| SizeIrregular | 57 X 198 Ft |
| SizeTotalText | 57 X 198 Ft |
Rooms
| Level | Type | Length | Width | Dimensions |
|---|---|---|---|---|
| Basement | Living Room | 4.84 m | 4.72 m | 4.84 m x 4.72 m |
| Basement | Bedroom | 4.29 m | 3.04 m | 4.29 m x 3.04 m |
| Basement | Other | 3.96 m | 3.26 m | 3.96 m x 3.26 m |
| Basement | Kitchen | 3.09 m | 2.46 m | 3.09 m x 2.46 m |
| Main Level | Living Room | 5.79 m | 5.33 m | 5.79 m x 5.33 m |
| Main Level | Primary Bedroom | 3.55 m | 3.47 m | 3.55 m x 3.47 m |
| Main Level | Bedroom 2 | 3.56 m | 2.46 m | 3.56 m x 2.46 m |
| Main Level | Kitchen | 3.41 m | 2.98 m | 3.41 m x 2.98 m |
https://www.realtor.ca/real-estate/28240896/87-rice-road-welland-n-welland-767-n-welland
Interested?
Contact us for more information
Olabode Ogundimu
Salesperson
11a-5010 Steeles Ave. West
Toronto, Ontario M9V 5C6


















