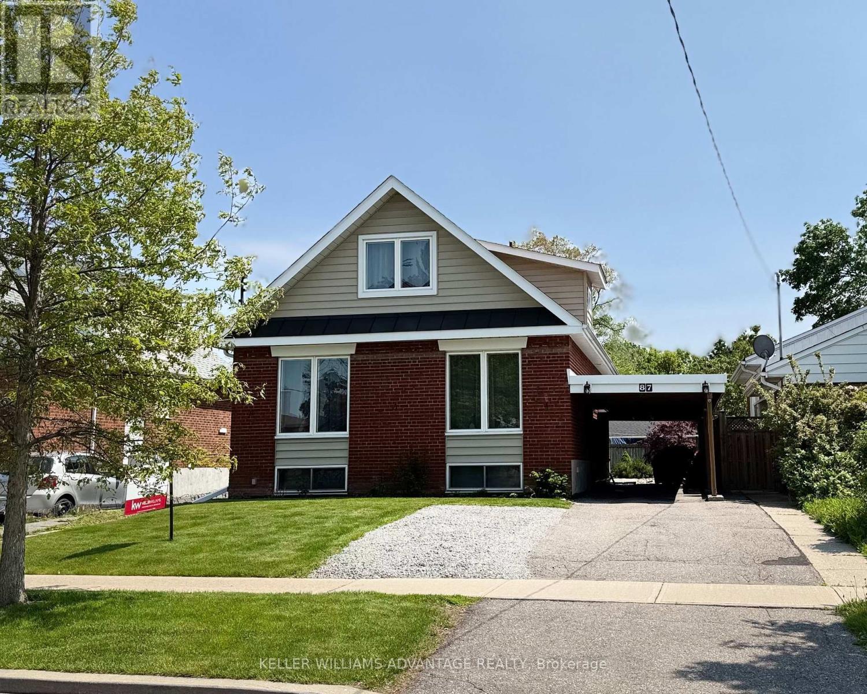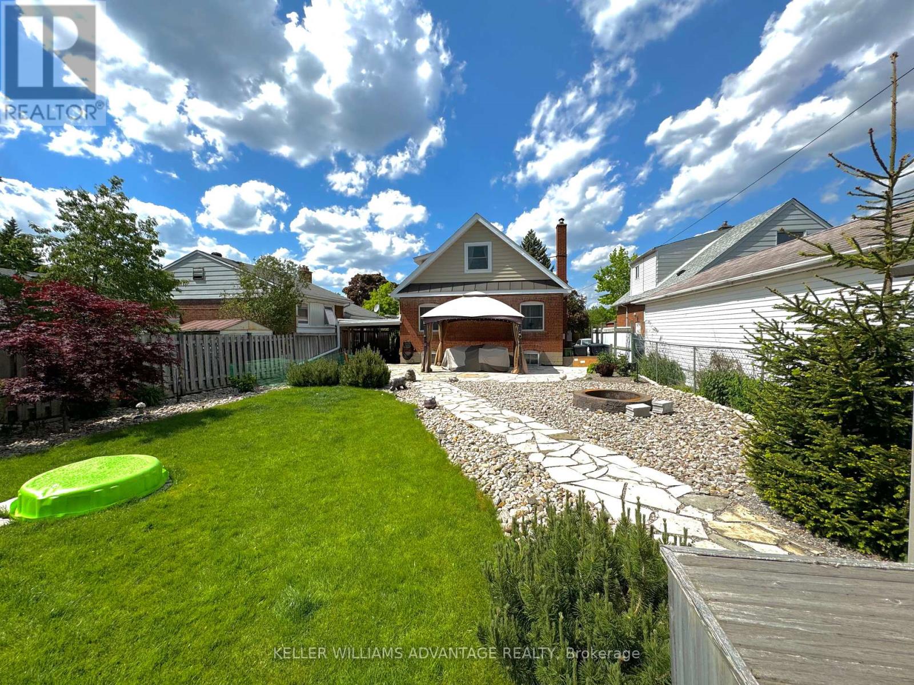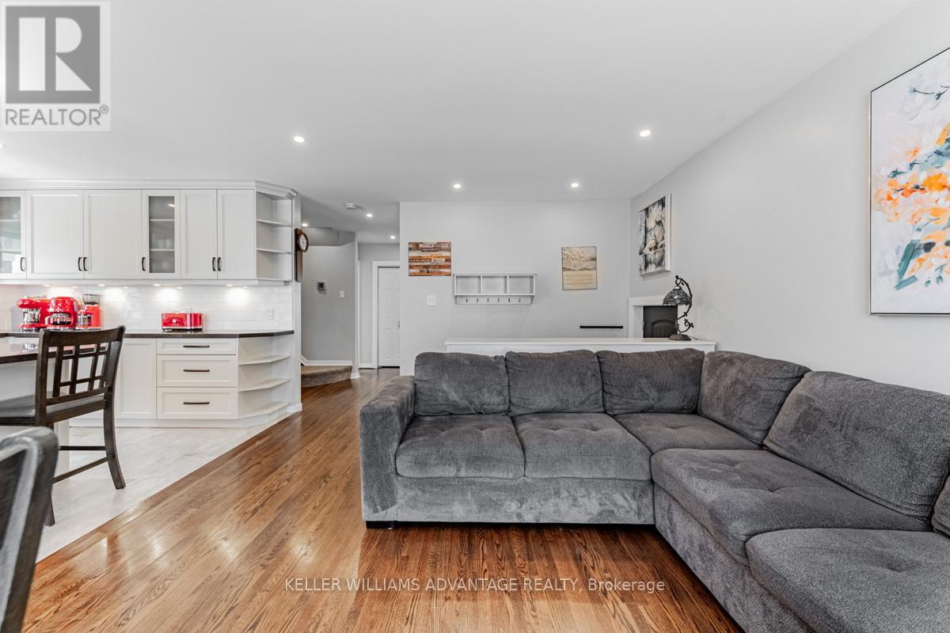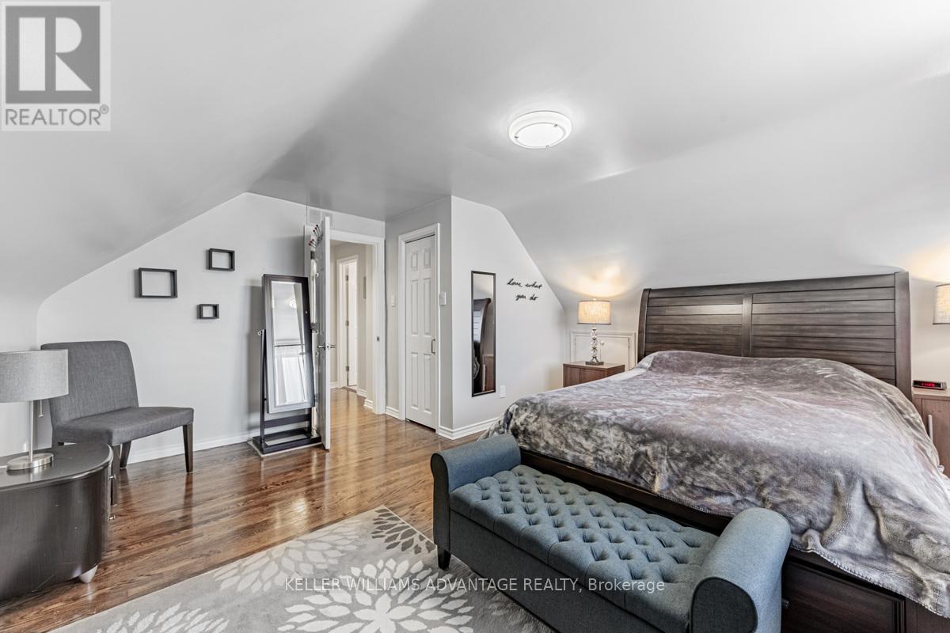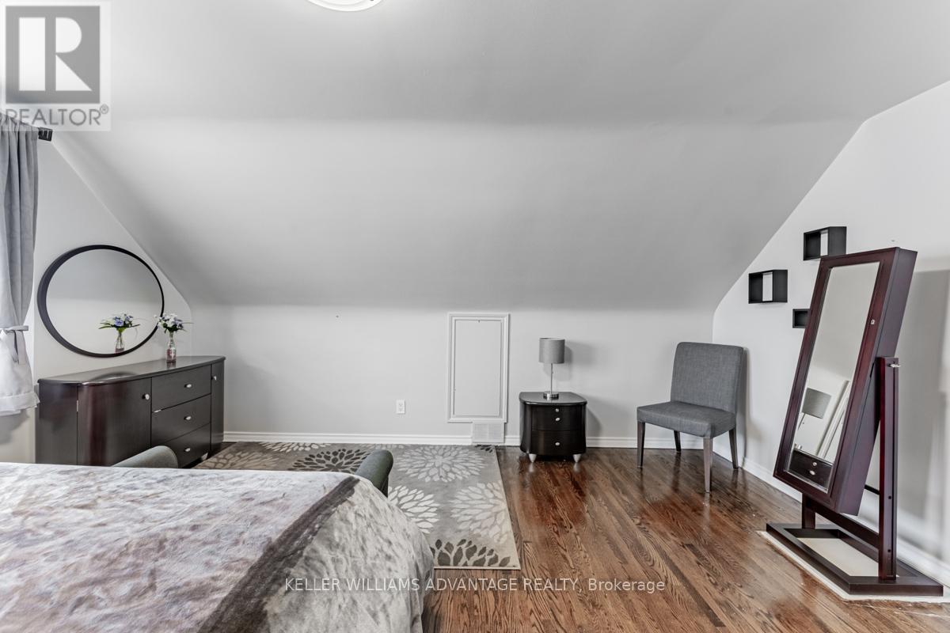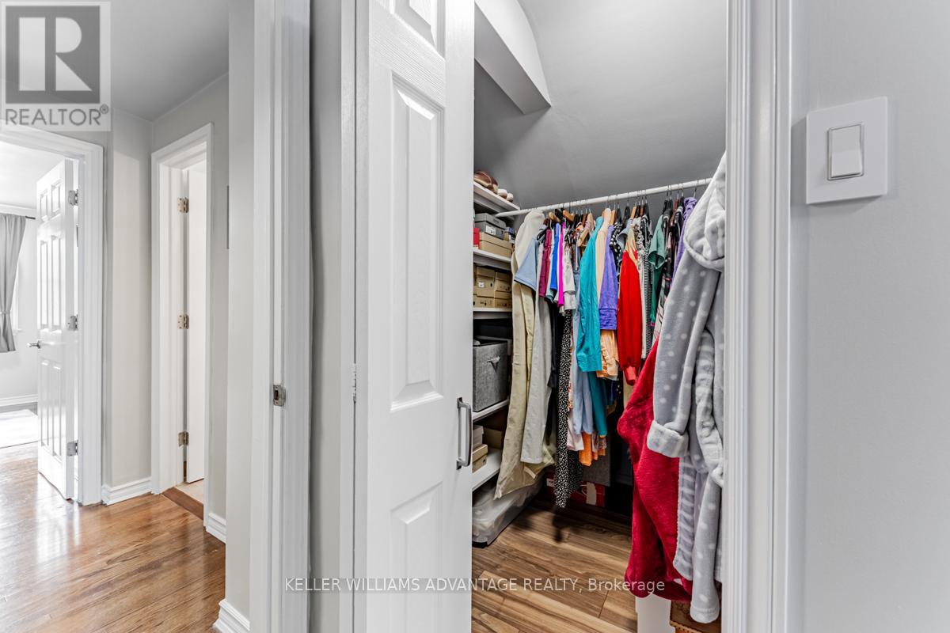87 Merryfield Drive Toronto, Ontario M1P 1K3
$980,000
Large Renovated 4-Bed, 2-Storey, Detached on a 42 x 125 ft Lot! Extra Money Spent "Pride of Ownership", full water-proofed, new plumbing, roof, etc... to much to mention!! Beautiful home with a bright, open-concept floor plan designed for entertaining and everyday living. The large kitchen features modern appliances, granite countertops, and a large island perfect for gathering with family and friends. The elegant master bedroom offers a large walk-in closet. Three additional large bedrooms can be used for family, guests, a child's nursery, home office, or gym. The spacious basement, with a Separate Entrance, offers endless possibilities - family room, additional bedroom, playroom, gym, or in-law suite with potential for a separate basement apartment. Outside is an extra large private backyard, complete with a patio and garden, with all-day southern sun exposure. Additional highlights include a carport, hardwood floors, and central air conditioning. Nestled in a peaceful, family-friendly neighbourhood, this home is conveniently located near top-rated schools, parks, shopping, and dining. A fantastic opportunity as a dream home or an income-generating rental/Airbnb investment. (id:61852)
Property Details
| MLS® Number | E12191754 |
| Property Type | Single Family |
| Neigbourhood | Scarborough |
| Community Name | Dorset Park |
| ParkingSpaceTotal | 3 |
Building
| BathroomTotal | 2 |
| BedroomsAboveGround | 4 |
| BedroomsTotal | 4 |
| Appliances | All |
| BasementDevelopment | Finished |
| BasementFeatures | Walk Out |
| BasementType | N/a (finished) |
| ConstructionStyleAttachment | Detached |
| CoolingType | Central Air Conditioning |
| ExteriorFinish | Brick |
| FlooringType | Hardwood |
| FoundationType | Concrete |
| HeatingFuel | Natural Gas |
| HeatingType | Forced Air |
| StoriesTotal | 2 |
| SizeInterior | 1500 - 2000 Sqft |
| Type | House |
| UtilityWater | Municipal Water |
Parking
| Carport | |
| Garage |
Land
| Acreage | No |
| Sewer | Sanitary Sewer |
| SizeDepth | 125 Ft |
| SizeFrontage | 42 Ft |
| SizeIrregular | 42 X 125 Ft |
| SizeTotalText | 42 X 125 Ft |
Rooms
| Level | Type | Length | Width | Dimensions |
|---|---|---|---|---|
| Second Level | Bedroom | 15.6 m | 15.2 m | 15.6 m x 15.2 m |
| Second Level | Bedroom 2 | 15.1 m | 12.3 m | 15.1 m x 12.3 m |
| Second Level | Bedroom 3 | 11.11 m | 8.9 m | 11.11 m x 8.9 m |
| Second Level | Bedroom 4 | 11.11 m | 8.9 m | 11.11 m x 8.9 m |
| Lower Level | Family Room | 33.8 m | 20.6 m | 33.8 m x 20.6 m |
| Lower Level | Laundry Room | 33.8 m | 20.6 m | 33.8 m x 20.6 m |
| Main Level | Living Room | 22.8 m | 16.1 m | 22.8 m x 16.1 m |
| Main Level | Dining Room | 22.8 m | 16.1 m | 22.8 m x 16.1 m |
| Main Level | Kitchen | 22.8 m | 16.1 m | 22.8 m x 16.1 m |
https://www.realtor.ca/real-estate/28407166/87-merryfield-drive-toronto-dorset-park-dorset-park
Interested?
Contact us for more information
Leo Agosto
Salesperson
1238 Queen St East Unit B
Toronto, Ontario M4L 1C3
