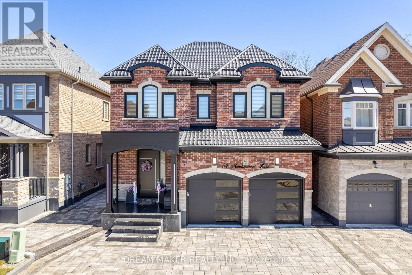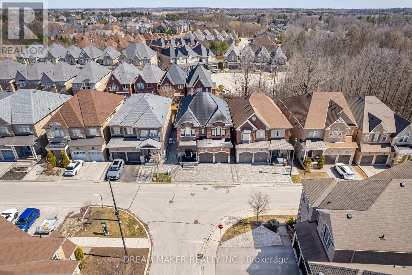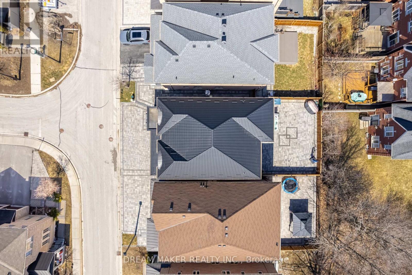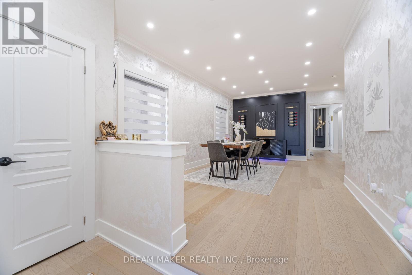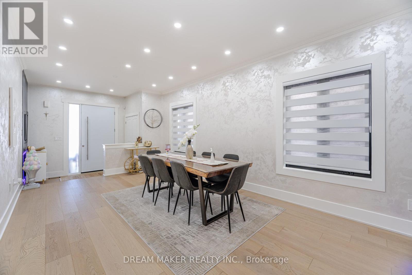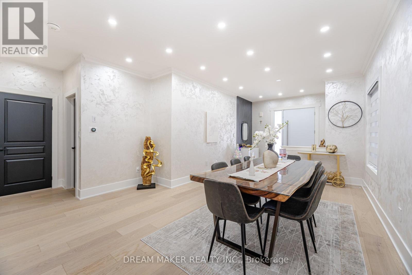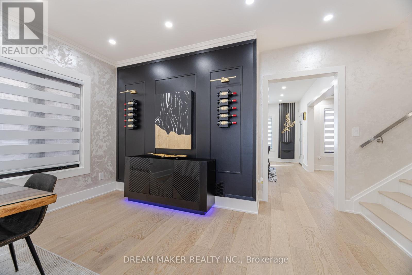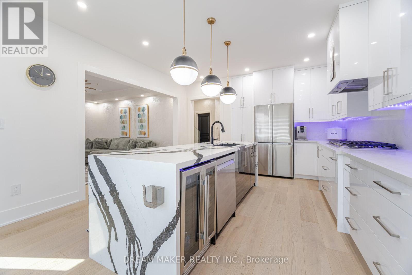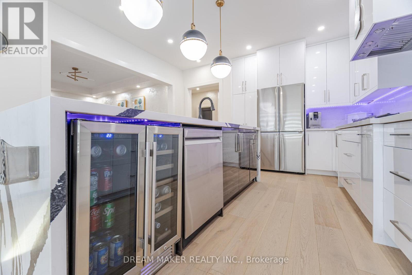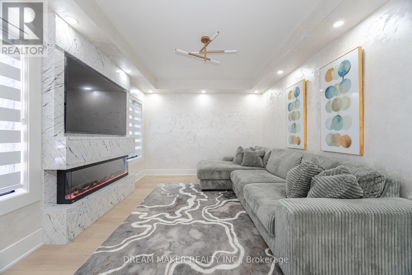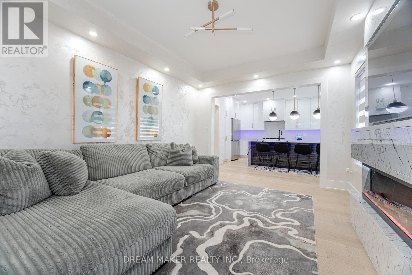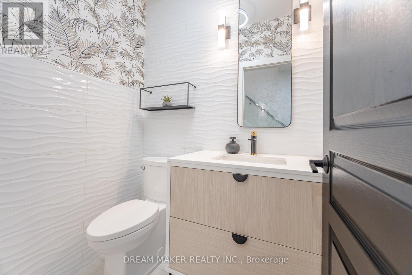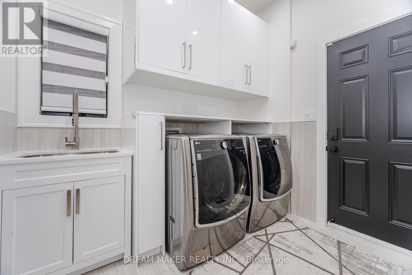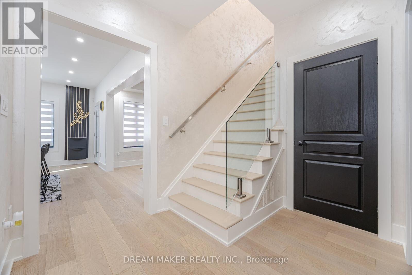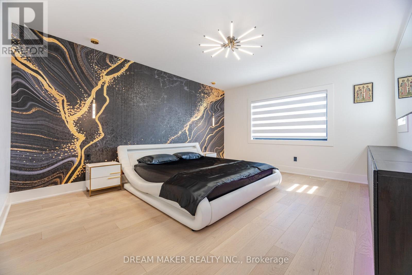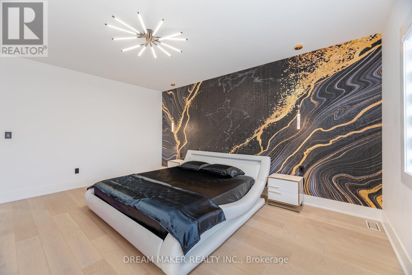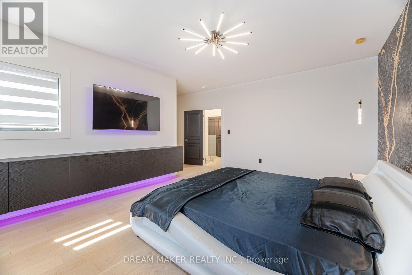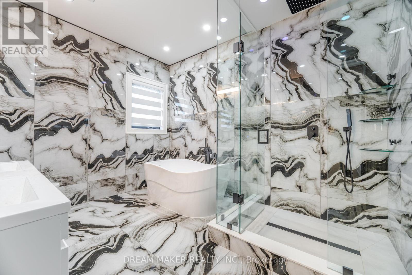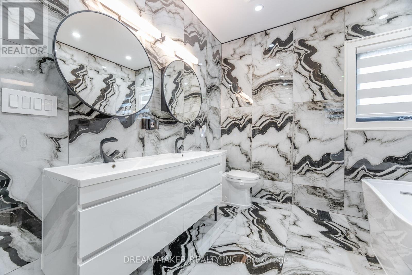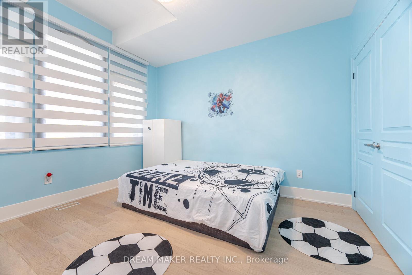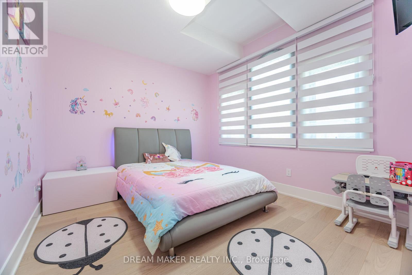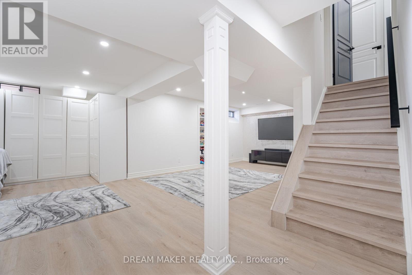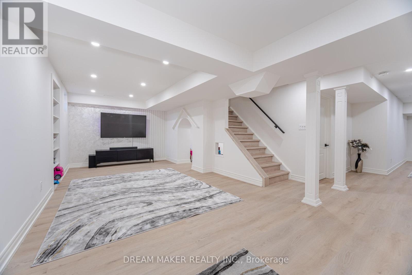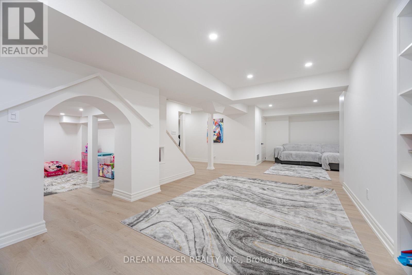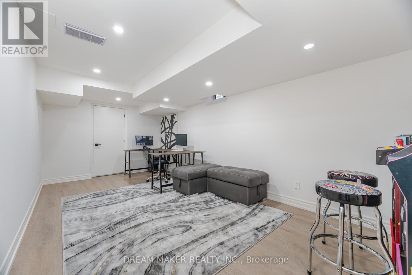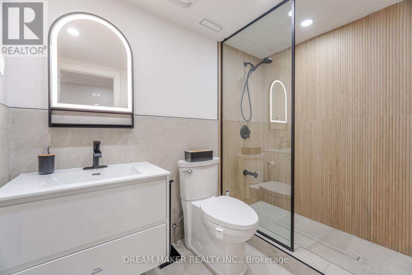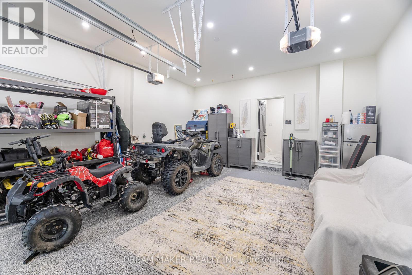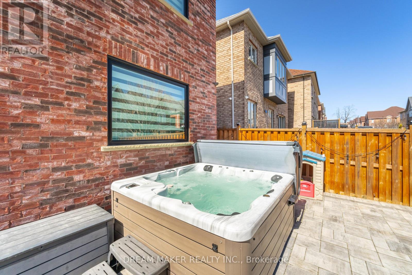87 Meadowsweet Lane Richmond Hill, Ontario L4E 1B9
$1,999,888
Gorgeous Home In the High Demand Richmond Hill Area, Completly Renovated New Paint, New Windows, New Front/Back Door, New Garage Doors, New Front Porch, New Interlocks on Front and Back Yard, New Hot Tub, New Metal Roof, Modern Up-Graded Open Concept Kitchen with Family Size Breakfast Bar with Walk-Out to BY, Spacious Living Rm, Family Rm. Hardwood Floor Through-Out, New Lights & Pot Lights Stainless Steel Appliances, Primary Bedroom with 5pcs Ensuite and Walk-In Closet. All Upgrades Modern Bathrooms, 2 Laundries Main/ 2nd Floor, Finished Basement with Large Recreation and 3 pcs. Bathroom. Excellent Location Close to Schools, Hwy 404 & York Transit, Parks, Shopping , Community Centre, Go Station & Church. Complete list of upgrades Are Attached In Attachments. Monthly $166 Covers Snow Removal/Lawn Mowing Of Common Area And Visitor Parking. All Existing Appliances, Elf.S, And Window Coverings, Hot Water Is Rental. See Our Virtual Tour And Video Please. (id:61852)
Property Details
| MLS® Number | N12076176 |
| Property Type | Single Family |
| Neigbourhood | Oak Ridges |
| Community Name | Oak Ridges |
| Features | Carpet Free |
| ParkingSpaceTotal | 4 |
Building
| BathroomTotal | 4 |
| BedroomsAboveGround | 4 |
| BedroomsTotal | 4 |
| Age | 6 To 15 Years |
| Amenities | Fireplace(s) |
| BasementDevelopment | Finished |
| BasementType | N/a (finished) |
| ConstructionStyleAttachment | Detached |
| CoolingType | Central Air Conditioning |
| ExteriorFinish | Brick Facing |
| FireplacePresent | Yes |
| FlooringType | Hardwood, Tile |
| FoundationType | Concrete |
| HalfBathTotal | 1 |
| HeatingFuel | Natural Gas |
| HeatingType | Forced Air |
| StoriesTotal | 2 |
| SizeInterior | 2000 - 2500 Sqft |
| Type | House |
| UtilityWater | Municipal Water |
Parking
| Garage |
Land
| Acreage | No |
| Sewer | Sanitary Sewer |
| SizeDepth | 101 Ft ,1 In |
| SizeFrontage | 38 Ft ,1 In |
| SizeIrregular | 38.1 X 101.1 Ft |
| SizeTotalText | 38.1 X 101.1 Ft|under 1/2 Acre |
| ZoningDescription | Epa 1 Il 0s Rm1 |
Rooms
| Level | Type | Length | Width | Dimensions |
|---|---|---|---|---|
| Second Level | Den | 3.05 m | 1.99 m | 3.05 m x 1.99 m |
| Second Level | Primary Bedroom | 4.29 m | 5.18 m | 4.29 m x 5.18 m |
| Second Level | Bedroom 2 | 4.6 m | 3.35 m | 4.6 m x 3.35 m |
| Second Level | Bedroom 3 | 3.53 m | 3.84 m | 3.53 m x 3.84 m |
| Second Level | Bedroom 4 | 3.35 m | 3.84 m | 3.35 m x 3.84 m |
| Main Level | Living Room | 4.27 m | 6.1 m | 4.27 m x 6.1 m |
| Main Level | Dining Room | 4.27 m | 6.1 m | 4.27 m x 6.1 m |
| Main Level | Family Room | 4.75 m | 3.53 m | 4.75 m x 3.53 m |
| Main Level | Kitchen | 4.27 m | 3.35 m | 4.27 m x 3.35 m |
| Main Level | Eating Area | 4.27 m | 2.44 m | 4.27 m x 2.44 m |
https://www.realtor.ca/real-estate/28152738/87-meadowsweet-lane-richmond-hill-oak-ridges-oak-ridges
Interested?
Contact us for more information
Fawaad Waziri
Salesperson
212 Vellore Park Ave
Woodbridge, Ontario L4H 0C3
