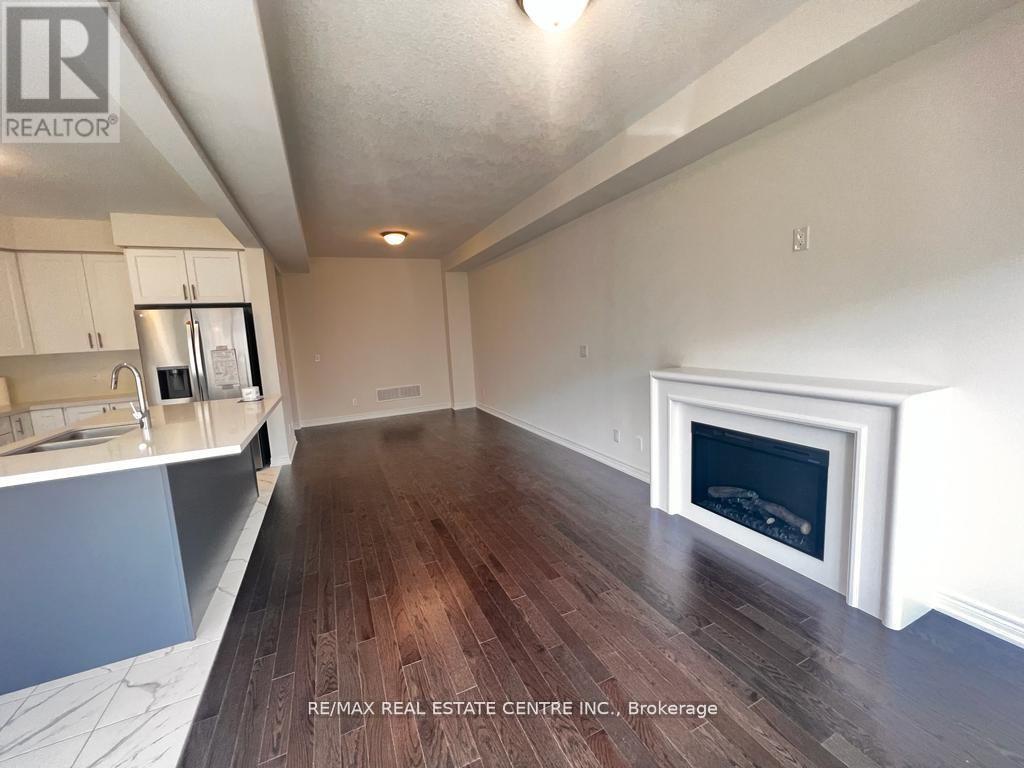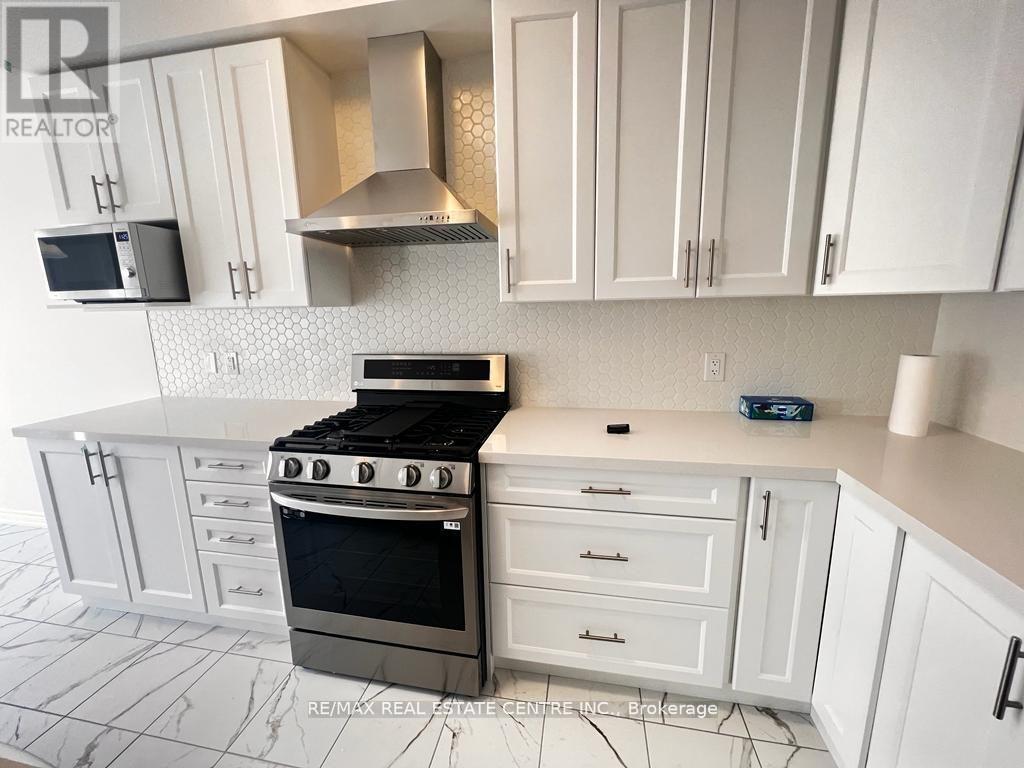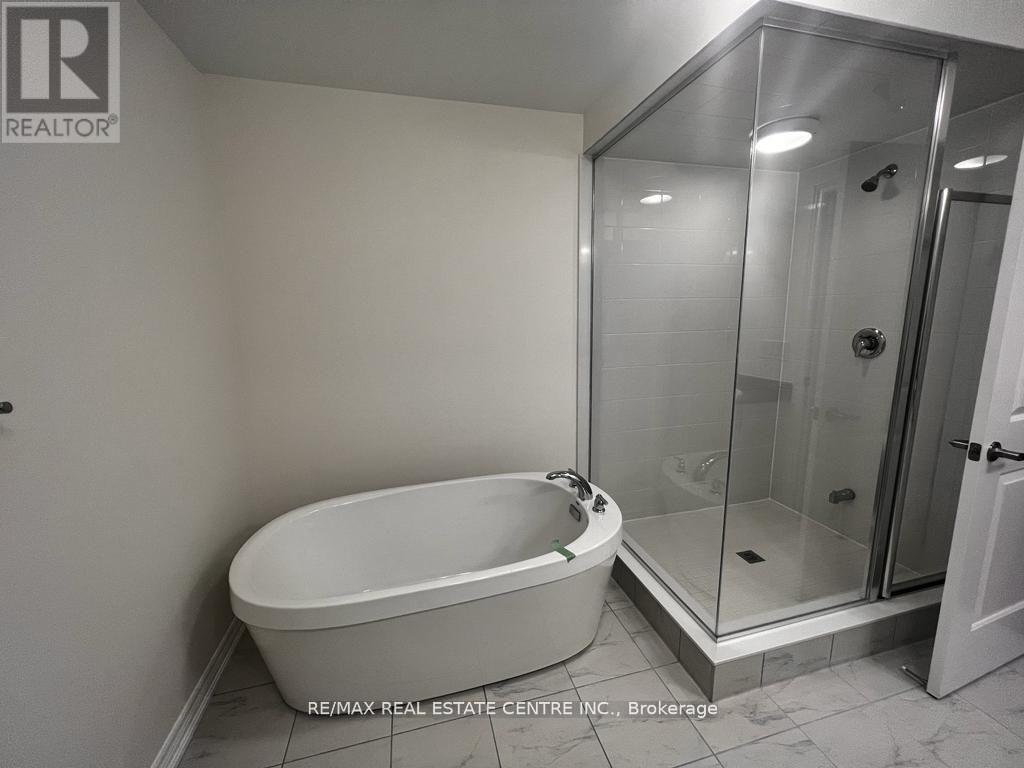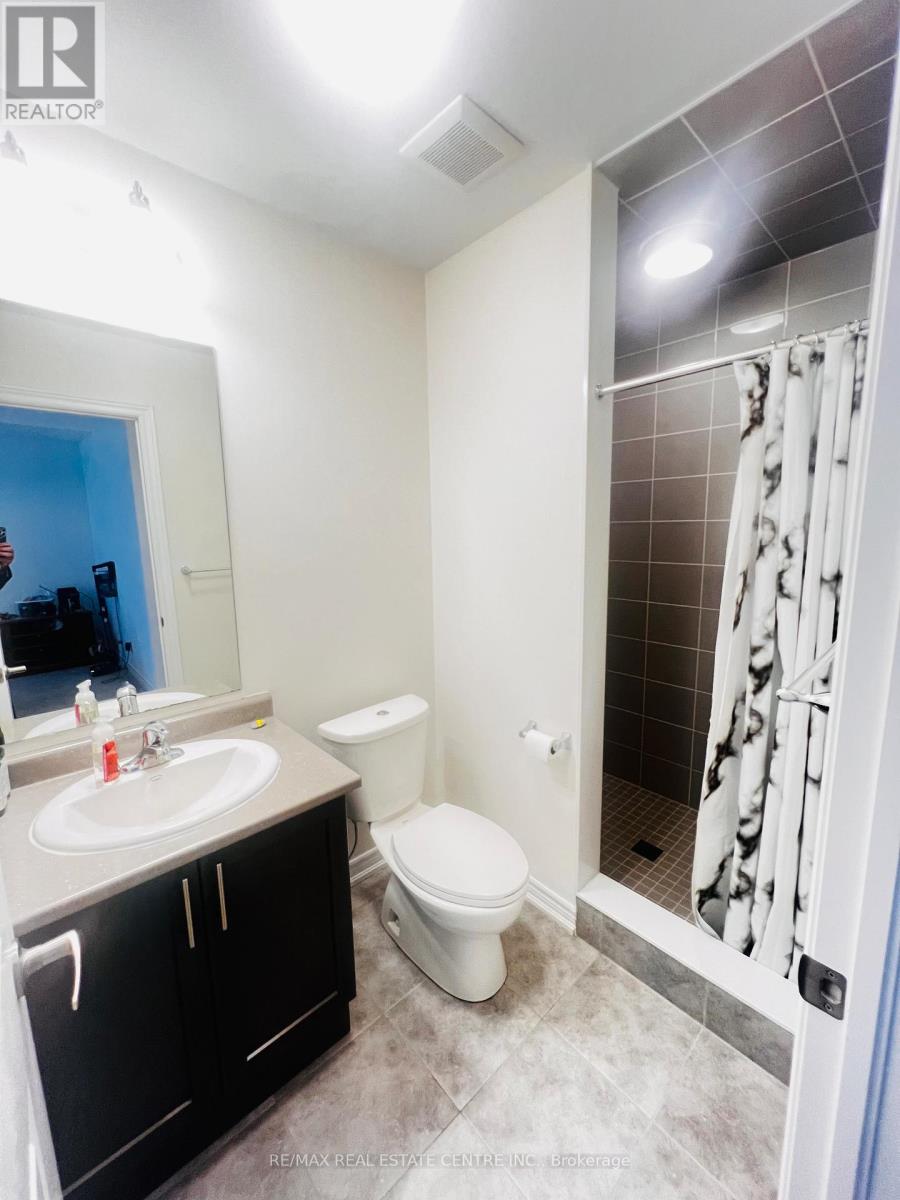87 Grassbourne Avenue Kitchener, Ontario N0B 2E0
$3,000 Monthly
Spacious Townhouse with finished walkout basement available for rent in the Most Desired New Community of Huron. Fully Upgraded and spacious 3+1 bedroooms, 4 washrooms townhouse with 2233 Sq ft of total living space. Main floor features large and open concept living room with breakfast area, separate dining room, and fully upgraded kitchen with stainless steel appliances with 9 feet ceiling. Spacious 2nd floor features 3 good size bedrooms with 1 master ensuite, and laundry conveniently located on 2nd floor. Master Bedroom With Large W/I Closet & 5 Pc Ensuite. Builder Finished Large and walkout basement with great room and 1 full washroom for your personal use or for extended family. Close to all major amenities- Schools, Parks, Shopping, Restaurants, and transportation. (id:61852)
Property Details
| MLS® Number | X12132061 |
| Property Type | Single Family |
| Neigbourhood | Huron South |
| AmenitiesNearBy | Public Transit, Schools |
| CommunityFeatures | Community Centre |
| ParkingSpaceTotal | 2 |
Building
| BathroomTotal | 4 |
| BedroomsAboveGround | 3 |
| BedroomsBelowGround | 1 |
| BedroomsTotal | 4 |
| Age | 0 To 5 Years |
| Appliances | Water Heater, All, Blinds, Garage Door Opener |
| BasementDevelopment | Finished |
| BasementFeatures | Walk Out |
| BasementType | N/a (finished) |
| ConstructionStyleAttachment | Attached |
| CoolingType | Central Air Conditioning |
| ExteriorFinish | Brick, Vinyl Siding |
| FireplacePresent | Yes |
| FlooringType | Hardwood, Ceramic, Carpeted |
| FoundationType | Poured Concrete |
| HalfBathTotal | 1 |
| HeatingFuel | Natural Gas |
| HeatingType | Forced Air |
| StoriesTotal | 2 |
| SizeInterior | 1500 - 2000 Sqft |
| Type | Row / Townhouse |
| UtilityWater | Municipal Water |
Parking
| Attached Garage | |
| Garage |
Land
| Acreage | No |
| LandAmenities | Public Transit, Schools |
| Sewer | Sanitary Sewer |
| SizeDepth | 105 Ft ,2 In |
| SizeFrontage | 19 Ft ,8 In |
| SizeIrregular | 19.7 X 105.2 Ft |
| SizeTotalText | 19.7 X 105.2 Ft |
Rooms
| Level | Type | Length | Width | Dimensions |
|---|---|---|---|---|
| Second Level | Primary Bedroom | 5.73 m | 3.66 m | 5.73 m x 3.66 m |
| Second Level | Bedroom 2 | 3.6 m | 2 m | 3.6 m x 2 m |
| Second Level | Bedroom 3 | 3.66 m | 2.93 m | 3.66 m x 2.93 m |
| Basement | Recreational, Games Room | 5.61 m | 4.91 m | 5.61 m x 4.91 m |
| Main Level | Great Room | 4.59 m | 3.17 m | 4.59 m x 3.17 m |
| Main Level | Dining Room | 3 m | 3.17 m | 3 m x 3.17 m |
| Main Level | Kitchen | 3.78 m | 2.56 m | 3.78 m x 2.56 m |
| Main Level | Eating Area | 3 m | 2.56 m | 3 m x 2.56 m |
https://www.realtor.ca/real-estate/28276966/87-grassbourne-avenue-kitchener
Interested?
Contact us for more information
Sunny Goyal
Broker
2 County Court Blvd. Ste 150
Brampton, Ontario L6W 3W8























