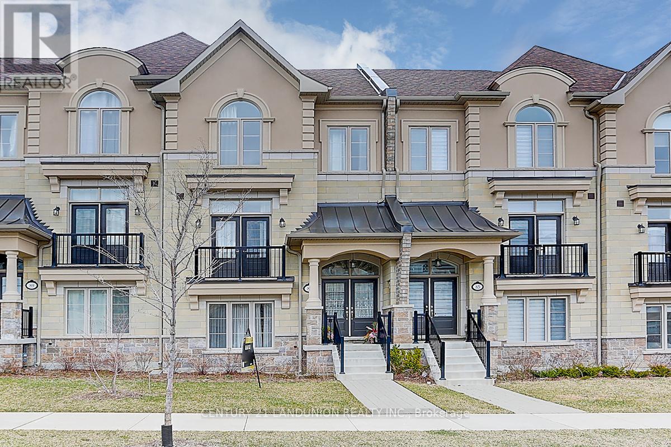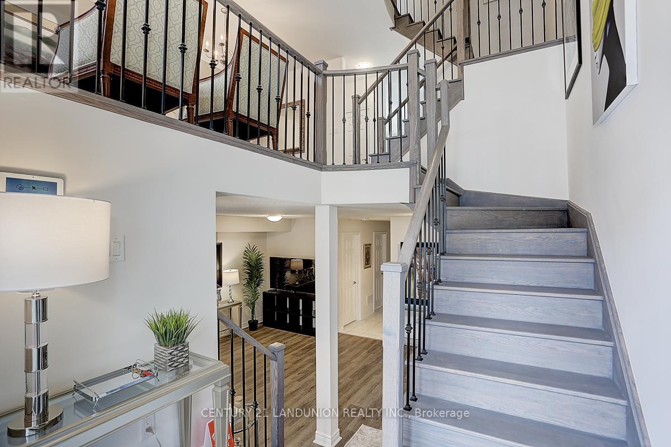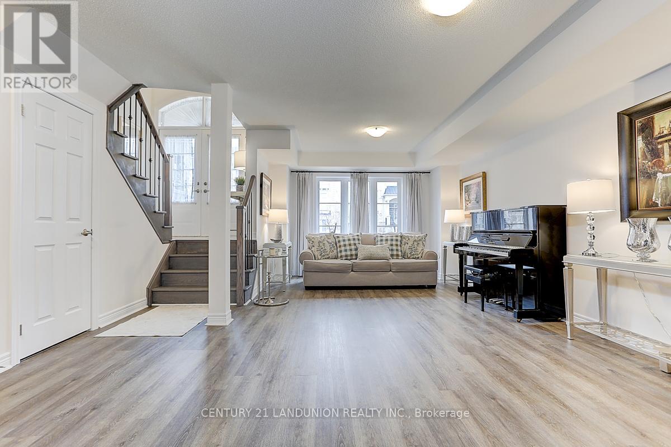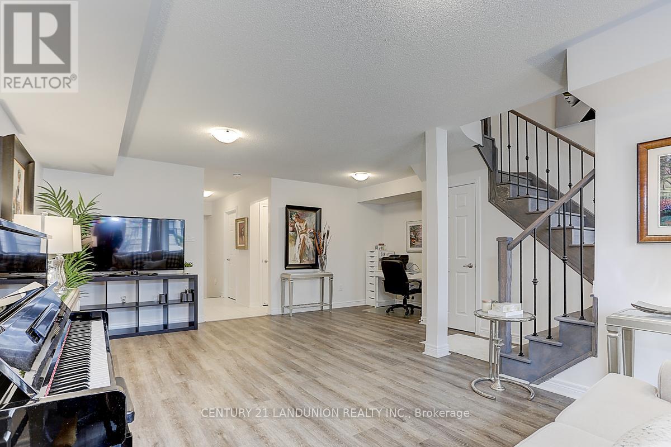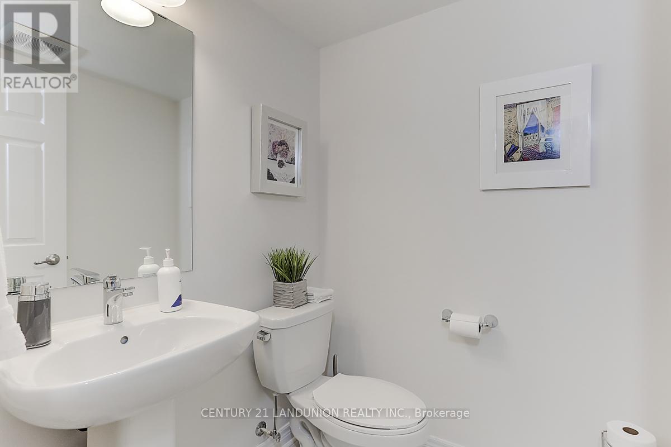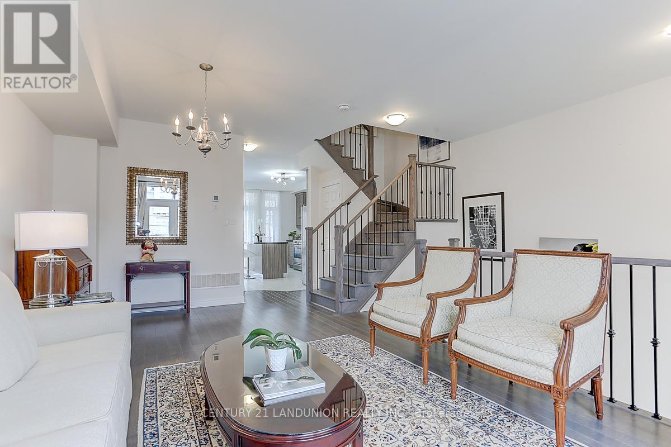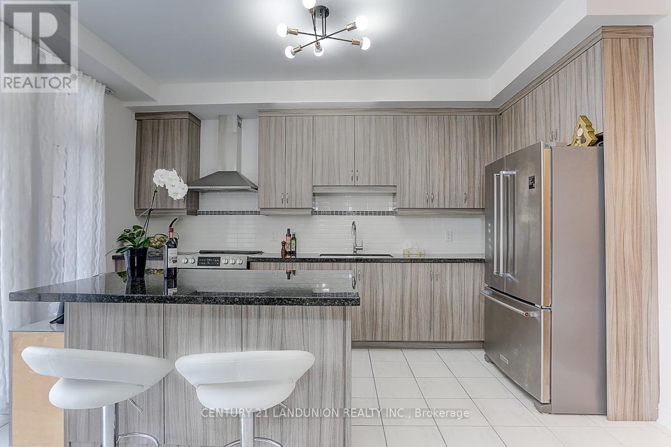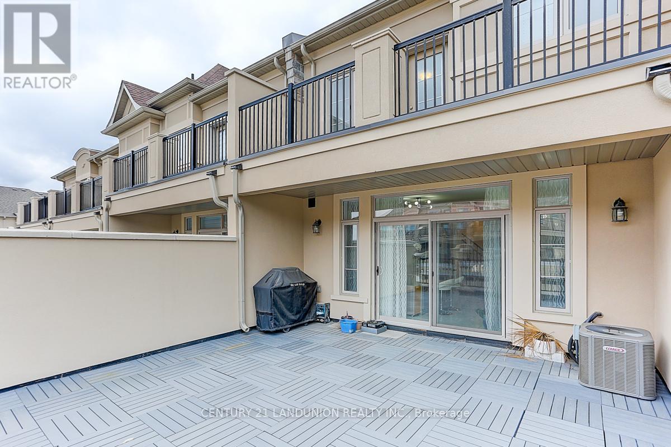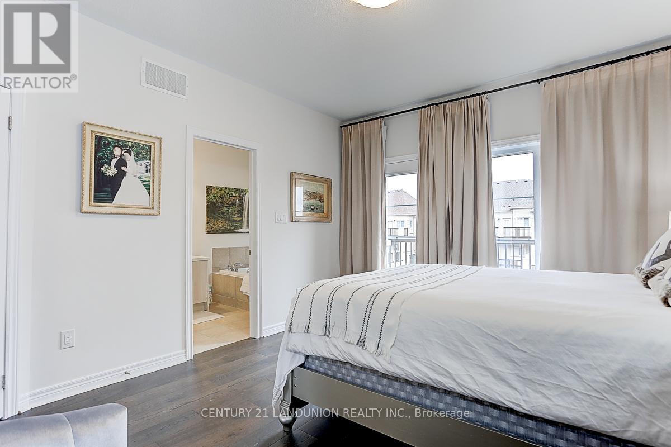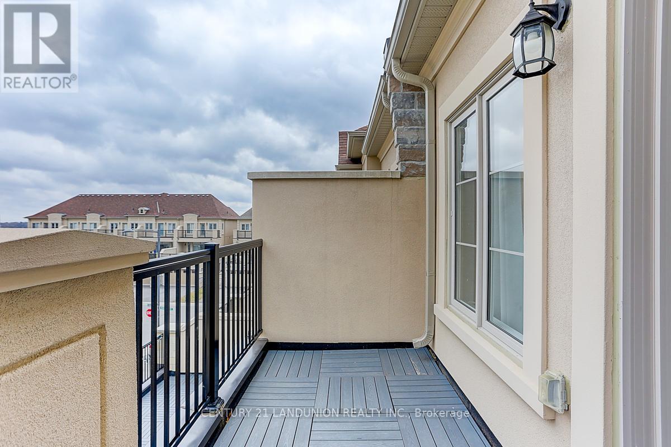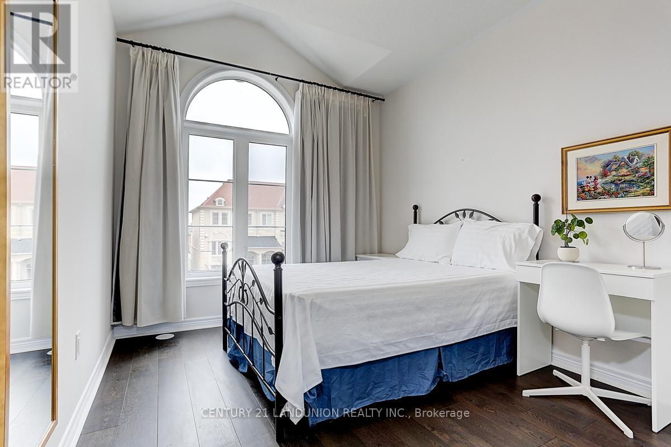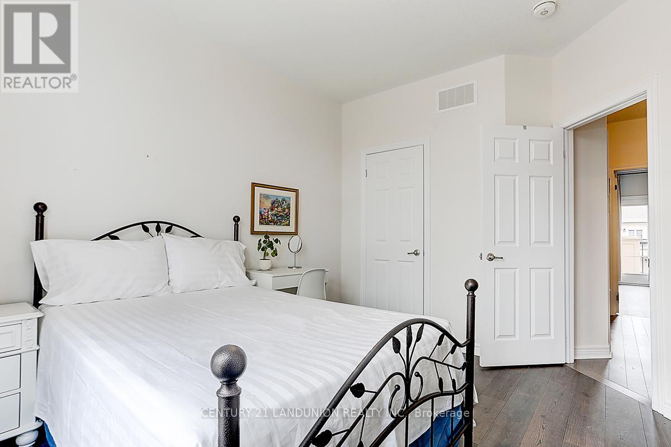87 Grand Trunk Avenue Vaughan, Ontario L6A 5B3
$1,588,800
Luxurious European Style 100% Freehold Townhouse Located In One Of The Most Desirable Patterson Community. High Ceiling With Large Windows Supplies Enough Sunlight For The Entire House . Hardwood Floor Throughout ( Newly Installed). Spacious Garage For 2 Full-Size Cars. Installed With EV Charger. Large Driveway Easy Parking Even Truck Size Vehicles For Two. Upgraded Marble Counter Top With Cabinets And Granite Counter -top For The Kitchen. Huge Open Terrace 20'x20' , Extends the Living Area, Providing An Ideal Setting For Enjoying The Outdoors Or Hosting Family Gatherings. Wide Sliding Doors Make The Kitchen And The Break First Area Super Bright . Upgraded Cabinet up To ceiling , Lots of Storage. Large Under Mount Sink , Smooth Top Stove , S.S. Chimney Hood, French Double Door Fridge. Stylish Lightings in the Kitchen and Break First Area. All Bathrooms Counter Tops And The Cabinets Are Upgraded . The Shower Is Frameless Glass Door And High to The Ceiling . Huge Bath Tub in The Master En-Suit , With A large Window. The Master Bedroom Has A Balcony . The Ceiling Of The Main Bathroom Has Been Upgraded . Steps To Rutherford Go Station, Eagle Nest Golf Club, Multiple Parks, Community Centers, Shops , Schools, Grocery Store, Banks, Plaza Etc. (id:61852)
Property Details
| MLS® Number | N12022100 |
| Property Type | Single Family |
| Neigbourhood | Carrville Corners |
| Community Name | Patterson |
| ParkingSpaceTotal | 4 |
Building
| BathroomTotal | 4 |
| BedroomsAboveGround | 3 |
| BedroomsTotal | 3 |
| Age | 0 To 5 Years |
| Appliances | Window Coverings |
| ConstructionStyleAttachment | Attached |
| CoolingType | Central Air Conditioning, Ventilation System |
| ExteriorFinish | Stucco |
| FlooringType | Ceramic, Hardwood, Laminate |
| HalfBathTotal | 2 |
| HeatingFuel | Natural Gas |
| HeatingType | Forced Air |
| StoriesTotal | 3 |
| SizeInterior | 2000 - 2500 Sqft |
| Type | Row / Townhouse |
| UtilityWater | Municipal Water |
Parking
| Attached Garage | |
| Garage |
Land
| Acreage | No |
| Sewer | Sanitary Sewer |
| SizeDepth | 96 Ft ,9 In |
| SizeFrontage | 20 Ft |
| SizeIrregular | 20 X 96.8 Ft |
| SizeTotalText | 20 X 96.8 Ft |
Rooms
| Level | Type | Length | Width | Dimensions |
|---|---|---|---|---|
| Main Level | Kitchen | 3.02 m | 3.1 m | 3.02 m x 3.1 m |
| Main Level | Eating Area | 3.02 m | 4.37 m | 3.02 m x 4.37 m |
| Main Level | Dining Room | 3.81 m | 5.64 m | 3.81 m x 5.64 m |
| Main Level | Living Room | 3.81 m | 5.64 m | 3.81 m x 5.64 m |
| Upper Level | Primary Bedroom | 4.69 m | 3.72 m | 4.69 m x 3.72 m |
| Upper Level | Bedroom 2 | 3.58 m | 2.94 m | 3.58 m x 2.94 m |
| Upper Level | Bedroom 3 | 2.99 m | 2.74 m | 2.99 m x 2.74 m |
| Ground Level | Foyer | 2 m | 1.25 m | 2 m x 1.25 m |
| Ground Level | Family Room | 6.58 m | 5.79 m | 6.58 m x 5.79 m |
| Ground Level | Laundry Room | 2.09 m | 2.99 m | 2.09 m x 2.99 m |
Utilities
| Cable | Installed |
| Electricity | Installed |
| Sewer | Installed |
https://www.realtor.ca/real-estate/28031174/87-grand-trunk-avenue-vaughan-patterson-patterson
Interested?
Contact us for more information
Christine Gao
Salesperson
7050 Woodbine Ave Unit 106
Markham, Ontario L3R 4G8
