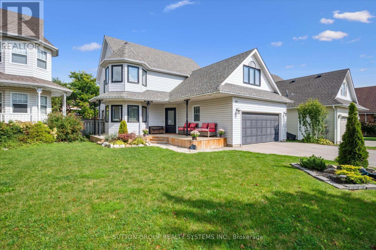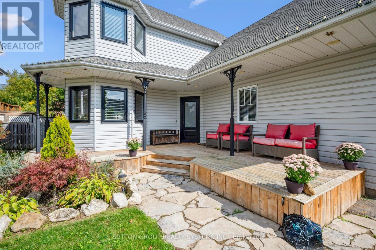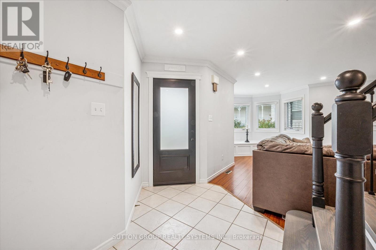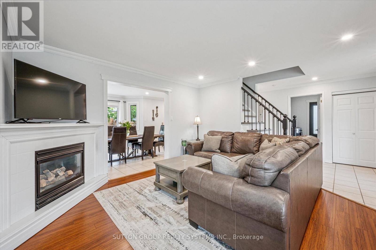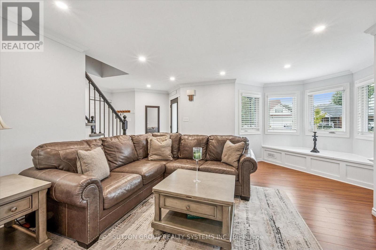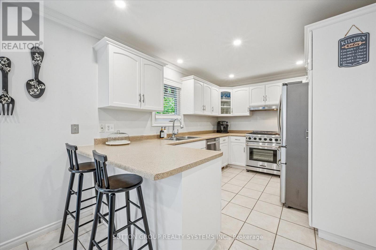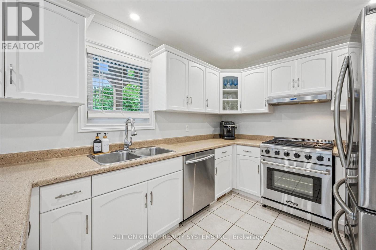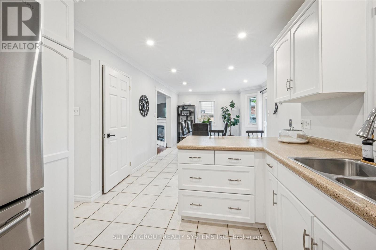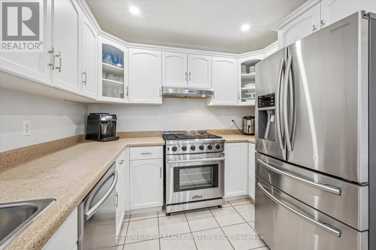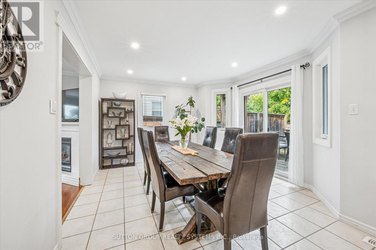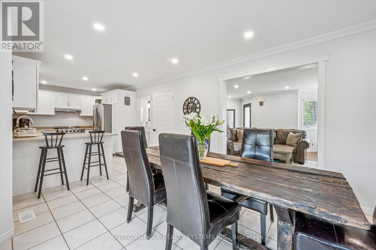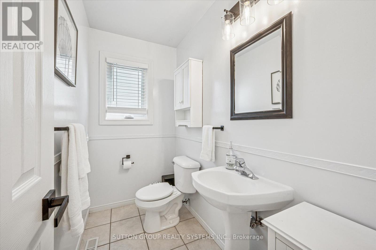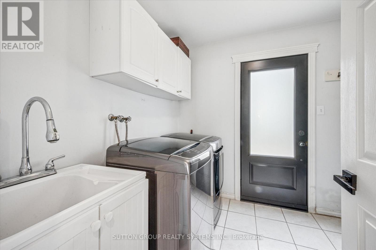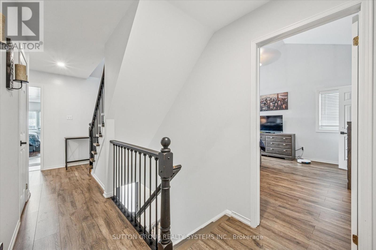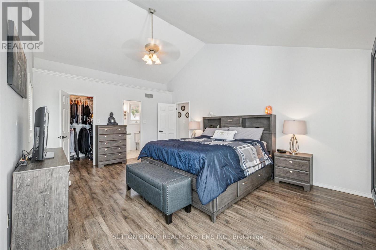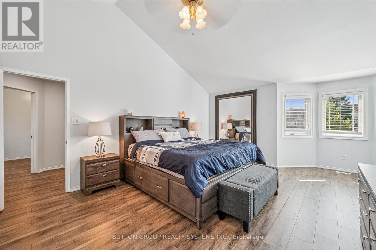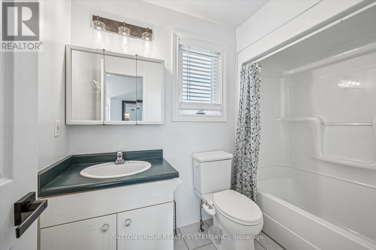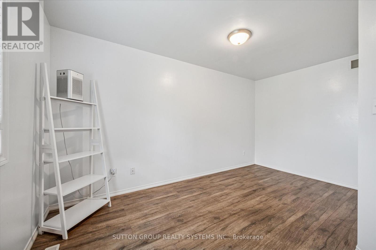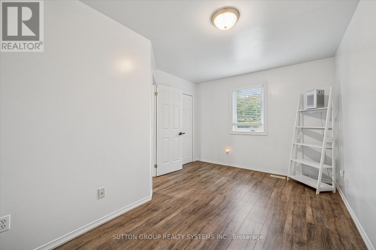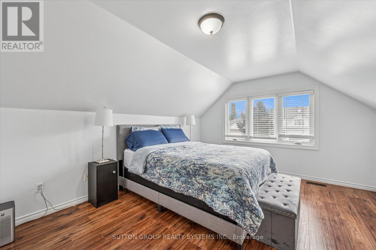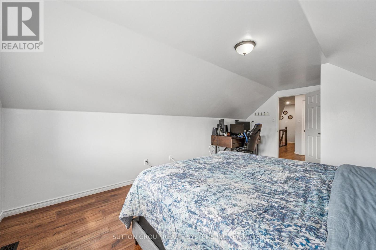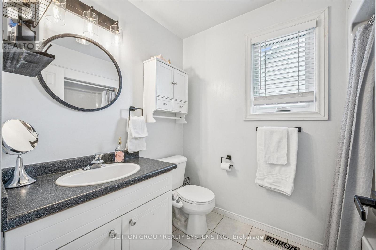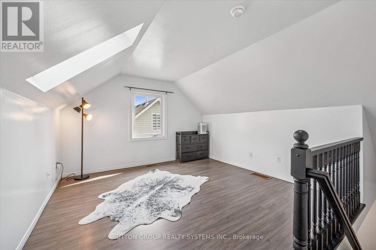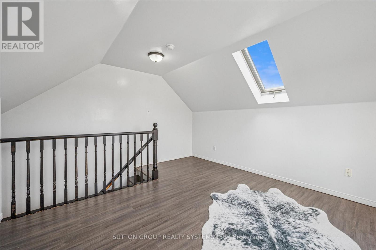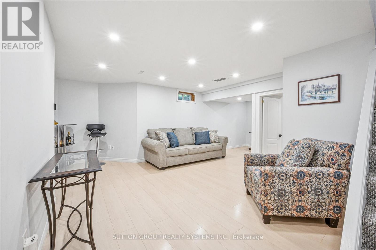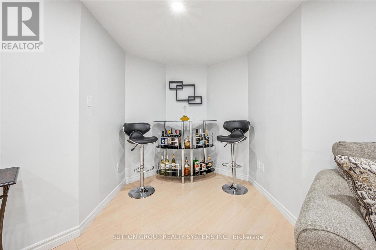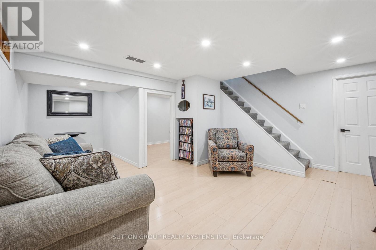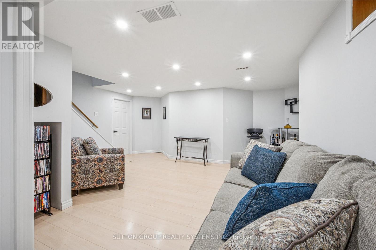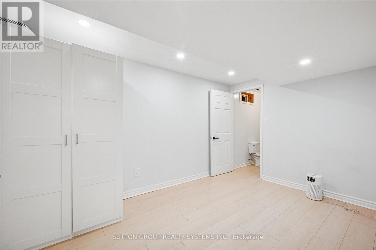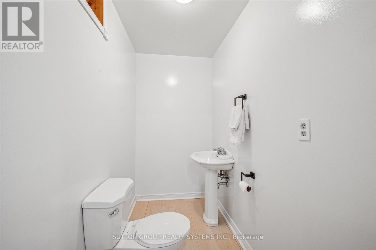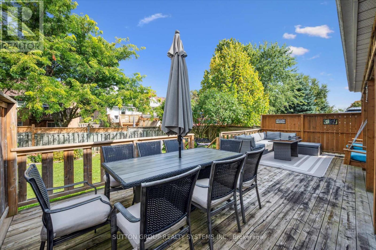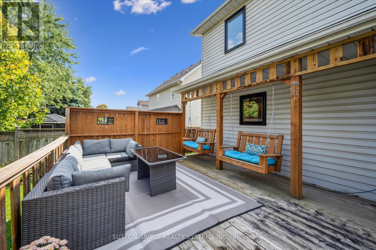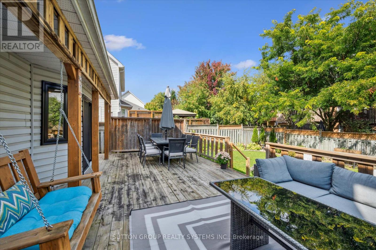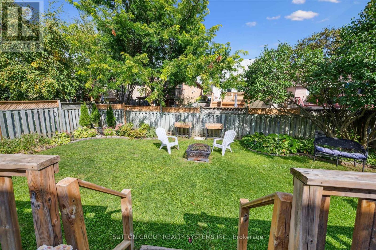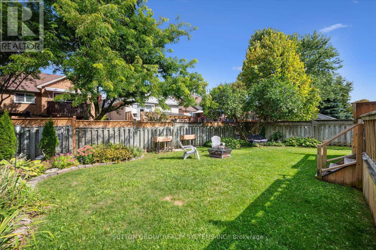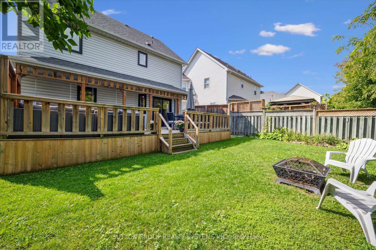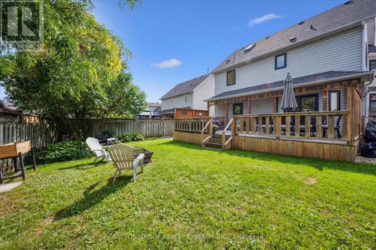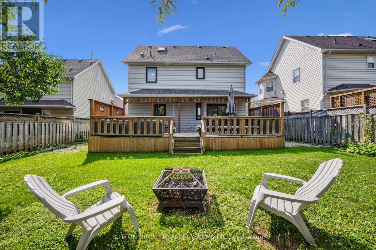87 Dairy Drive Halton Hills, Ontario L7J 2Y1
$999,800
Beautiful 3+1 Bedroom Home with Loft & Finished Basement**This spacious 2.5-storey home offers 3+1 bedrooms, a versatile 3rd-floor loft ideal as an extra bedroom or home office, and a finished basement with a rec. room, additional bedroom, and powder room. The main floor features a cozy living room with fireplace and window seating, an open-concept kitchen/dining area with walk-out to a large deck and fenced yard, plus a powder room, laundry, and inside access to the double garage.The primary suite boasts a walk-in closet and ensuite, while outside you will enjoy a welcoming covered porch, private fenced yard with mature trees, and an oversized driveway fitting 4 cars plus the garage.Located on a family-friendly street, just minutes to the GO Station, Fairy Lake, top-rated schools, parks, and trails, with quick access to Hwy 7 and major routes. A move-in ready home that perfectly blends comfort, space, and lifestyle! (id:61852)
Open House
This property has open houses!
1:00 pm
Ends at:4:00 pm
1:00 pm
Ends at:4:00 pm
Property Details
| MLS® Number | W12436074 |
| Property Type | Single Family |
| Community Name | 1045 - AC Acton |
| AmenitiesNearBy | Golf Nearby, Public Transit, Schools |
| CommunityFeatures | Community Centre |
| EquipmentType | Water Heater |
| Features | Carpet Free |
| ParkingSpaceTotal | 6 |
| RentalEquipmentType | Water Heater |
Building
| BathroomTotal | 4 |
| BedroomsAboveGround | 3 |
| BedroomsBelowGround | 1 |
| BedroomsTotal | 4 |
| Age | 16 To 30 Years |
| Amenities | Fireplace(s) |
| Appliances | Water Heater, Garage Door Opener Remote(s), Water Softener, Water Meter, Dishwasher, Dryer, Freezer, Garage Door Opener, Satellite Dish, Stove, Washer, Window Coverings, Refrigerator |
| BasementDevelopment | Finished |
| BasementType | N/a (finished) |
| ConstructionStyleAttachment | Detached |
| CoolingType | Central Air Conditioning, Ventilation System |
| ExteriorFinish | Vinyl Siding |
| FireplacePresent | Yes |
| FireplaceTotal | 1 |
| FlooringType | Ceramic |
| FoundationType | Poured Concrete |
| HalfBathTotal | 2 |
| HeatingFuel | Natural Gas |
| HeatingType | Forced Air |
| StoriesTotal | 3 |
| SizeInterior | 1500 - 2000 Sqft |
| Type | House |
| UtilityWater | Municipal Water |
Parking
| Attached Garage | |
| Garage |
Land
| Acreage | No |
| FenceType | Fenced Yard |
| LandAmenities | Golf Nearby, Public Transit, Schools |
| Sewer | Sanitary Sewer |
| SizeDepth | 111 Ft ,7 In |
| SizeFrontage | 47 Ft ,10 In |
| SizeIrregular | 47.9 X 111.6 Ft |
| SizeTotalText | 47.9 X 111.6 Ft|under 1/2 Acre |
| SurfaceWater | Lake/pond |
| ZoningDescription | Ldr1-2 |
Rooms
| Level | Type | Length | Width | Dimensions |
|---|---|---|---|---|
| Second Level | Bathroom | 2.34 m | 2.57 m | 2.34 m x 2.57 m |
| Second Level | Bathroom | 2.64 m | 1.56 m | 2.64 m x 1.56 m |
| Second Level | Bedroom | 5.36 m | 4.06 m | 5.36 m x 4.06 m |
| Second Level | Bedroom 2 | 3.15 m | 4.44 m | 3.15 m x 4.44 m |
| Second Level | Bedroom 3 | 3.73 m | 6.1 m | 3.73 m x 6.1 m |
| Third Level | Loft | 4.06 m | 3.89 m | 4.06 m x 3.89 m |
| Basement | Bathroom | 2.24 m | 1.2 m | 2.24 m x 1.2 m |
| Basement | Recreational, Games Room | 7.62 m | 2.01 m | 7.62 m x 2.01 m |
| Basement | Bedroom | 3.89 m | 2.64 m | 3.89 m x 2.64 m |
| Main Level | Living Room | 4.06 m | 4.01 m | 4.06 m x 4.01 m |
| Main Level | Dining Room | 4.06 m | 2.84 m | 4.06 m x 2.84 m |
| Main Level | Kitchen | 4.47 m | 2.84 m | 4.47 m x 2.84 m |
| Main Level | Bathroom | 2.31 m | 1.25 m | 2.31 m x 1.25 m |
https://www.realtor.ca/real-estate/28932750/87-dairy-drive-halton-hills-ac-acton-1045-ac-acton
Interested?
Contact us for more information
Dariusz Gudaniec
Salesperson
1542 Dundas Street West
Mississauga, Ontario L5C 1E4
