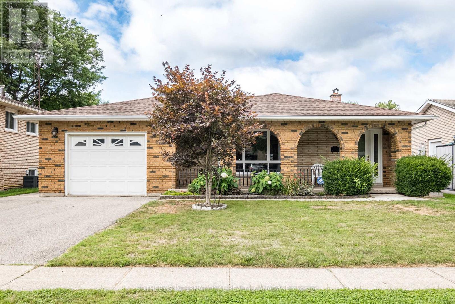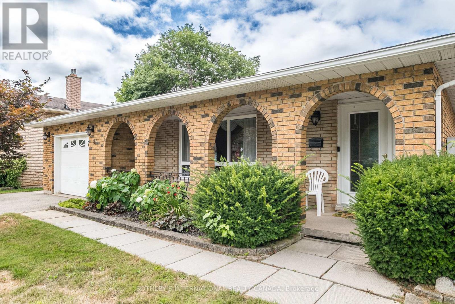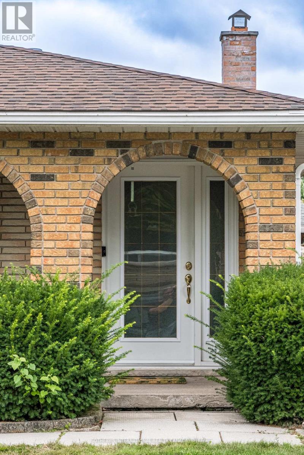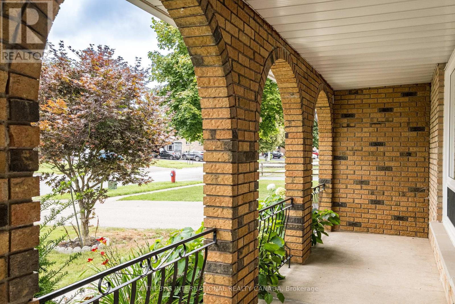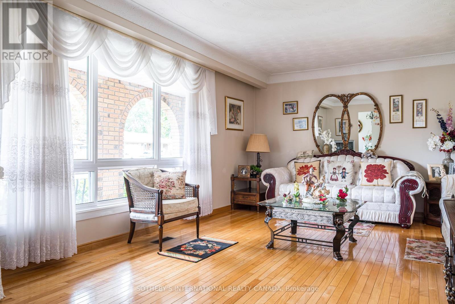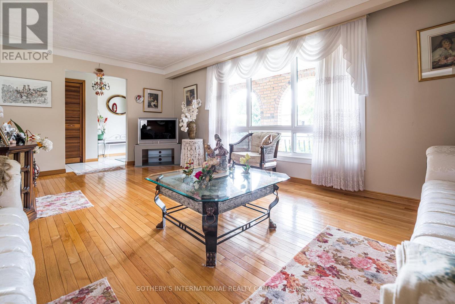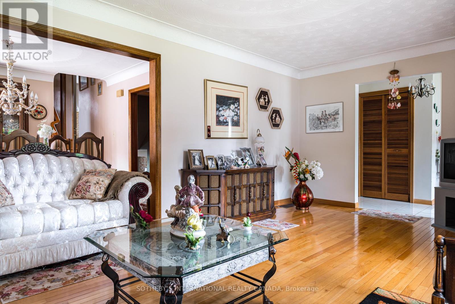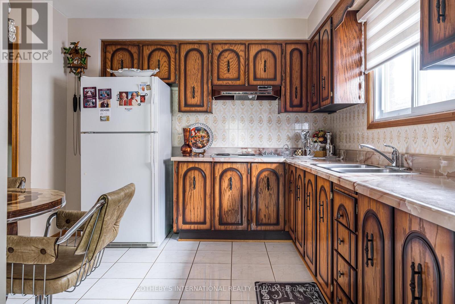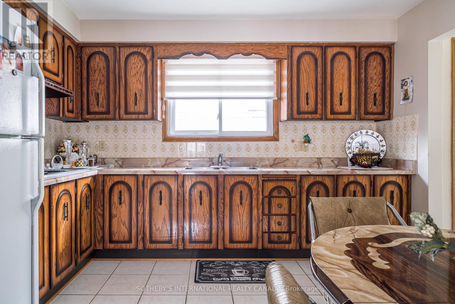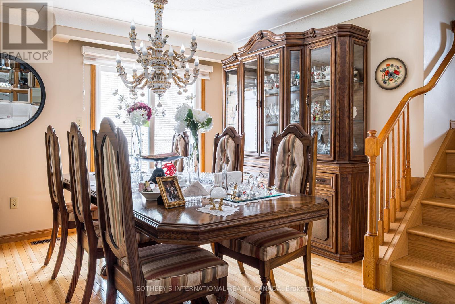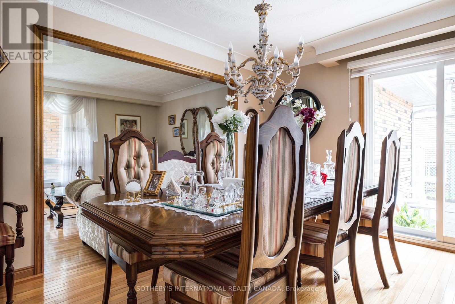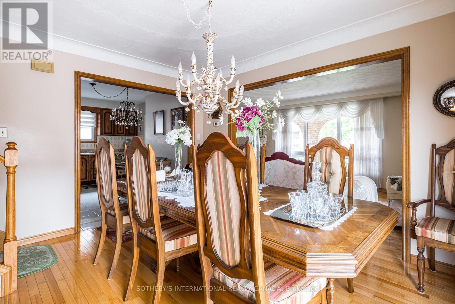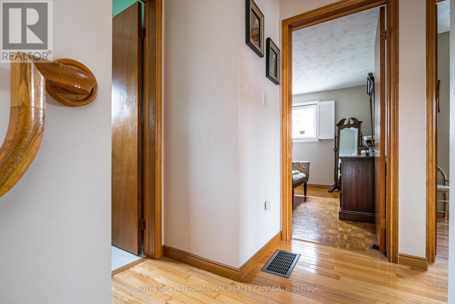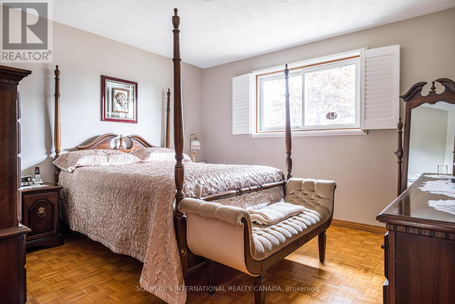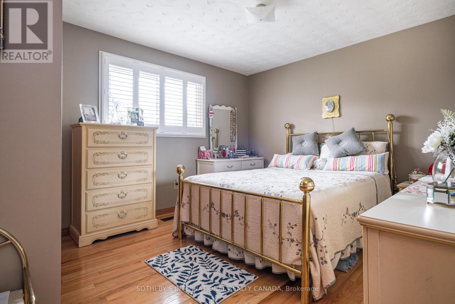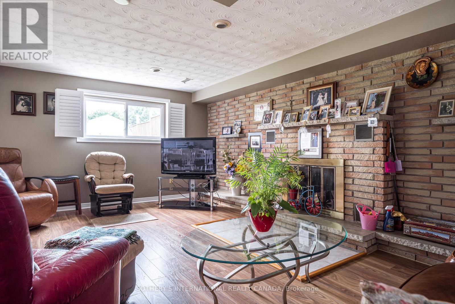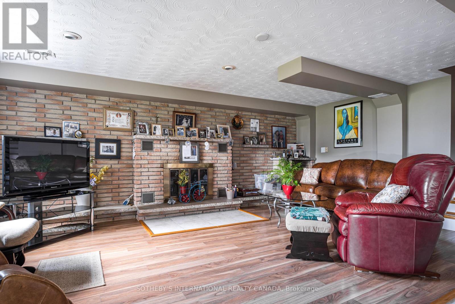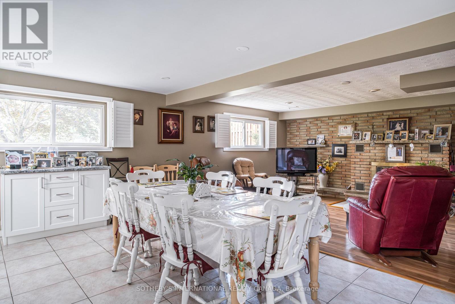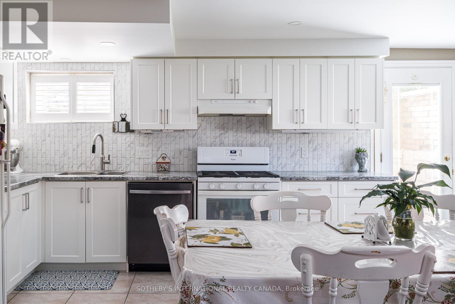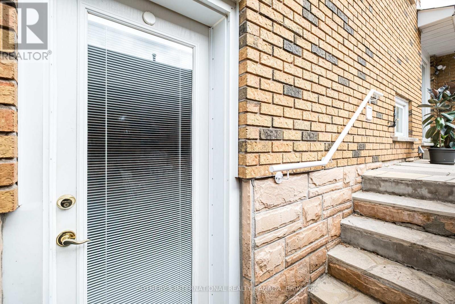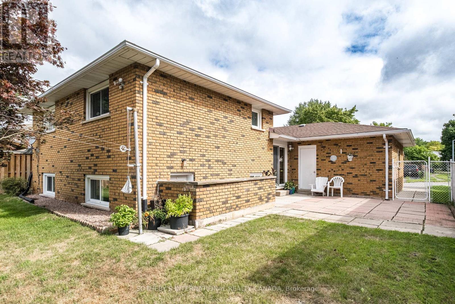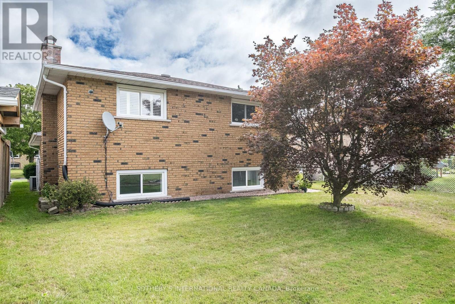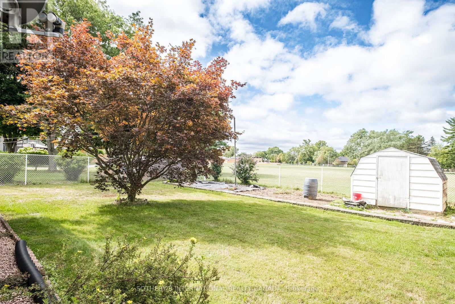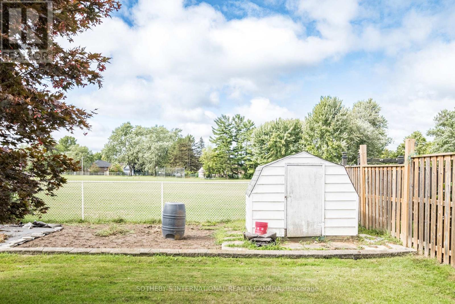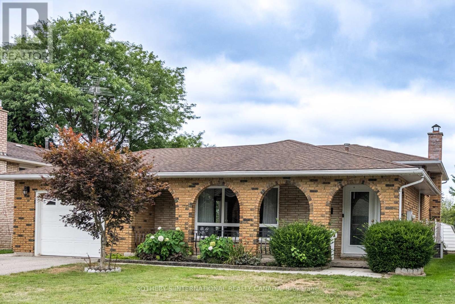87 Bridlewood Drive Welland, Ontario L3C 6H3
$699,000
Discover a rare opportunity in this impeccably preserved all-brick backsplit, cherished by its original owners since 1979. This home is a perfect blend of solid craftsmanship and authentic European character, featuring a classic wood-burning fireplace in the family room and a highly functional 4-level layout. Its pristine, vintage condition is a testament to the immaculate care it has received over four decades. Boasting 3 bedrooms, 2 bathrooms, and a remarkable three full kitchens, the possibilities are endless from in-law potential to a dream setup for the home chef. Situated on a generous 53 x120 ft lot, the property features an attached garage and a sprawling backyard that backs directly onto Gordon Public School, ensuring privacy and a beautiful, open view. This special, lovingly maintained home is ready for its next chapter. (id:61852)
Property Details
| MLS® Number | X12362493 |
| Property Type | Single Family |
| Community Name | 767 - N. Welland |
| Features | Flat Site |
| ParkingSpaceTotal | 3 |
Building
| BathroomTotal | 2 |
| BedroomsAboveGround | 3 |
| BedroomsTotal | 3 |
| Age | 31 To 50 Years |
| Amenities | Fireplace(s) |
| Appliances | Garage Door Opener Remote(s), Water Heater, Window Coverings |
| BasementDevelopment | Finished |
| BasementFeatures | Walk Out |
| BasementType | N/a (finished) |
| ConstructionStyleAttachment | Detached |
| ConstructionStyleSplitLevel | Backsplit |
| CoolingType | Central Air Conditioning |
| ExteriorFinish | Brick |
| FireProtection | Smoke Detectors |
| FireplacePresent | Yes |
| FlooringType | Hardwood, Ceramic |
| FoundationType | Concrete |
| HeatingFuel | Natural Gas |
| HeatingType | Forced Air |
| SizeInterior | 1100 - 1500 Sqft |
| Type | House |
| UtilityWater | Municipal Water |
Parking
| Attached Garage | |
| Garage |
Land
| Acreage | No |
| FenceType | Fenced Yard |
| LandscapeFeatures | Landscaped |
| Sewer | Sanitary Sewer |
| SizeDepth | 120 Ft |
| SizeFrontage | 53 Ft ,6 In |
| SizeIrregular | 53.5 X 120 Ft |
| SizeTotalText | 53.5 X 120 Ft|under 1/2 Acre |
| ZoningDescription | 01, Rl1 |
Rooms
| Level | Type | Length | Width | Dimensions |
|---|---|---|---|---|
| Lower Level | Family Room | 7.82 m | 6.1 m | 7.82 m x 6.1 m |
| Main Level | Living Room | 6.15 m | 3.45 m | 6.15 m x 3.45 m |
| Main Level | Dining Room | 4.04 m | 3.43 m | 4.04 m x 3.43 m |
| Main Level | Kitchen | 4.04 m | 3.43 m | 4.04 m x 3.43 m |
| Upper Level | Primary Bedroom | 3.81 m | 3.58 m | 3.81 m x 3.58 m |
| Upper Level | Bedroom 2 | 4.09 m | 3.45 m | 4.09 m x 3.45 m |
| Upper Level | Bedroom 3 | 3 m | 2.69 m | 3 m x 2.69 m |
Utilities
| Cable | Available |
| Electricity | Available |
| Sewer | Available |
https://www.realtor.ca/real-estate/28772996/87-bridlewood-drive-welland-n-welland-767-n-welland
Interested?
Contact us for more information
Trevor Daniel Fontaine
Salesperson
1867 Yonge Street Ste 100
Toronto, Ontario M4S 1Y5
Jeffrey Cercone
Salesperson
1867 Yonge Street Ste 100
Toronto, Ontario M4S 1Y5
