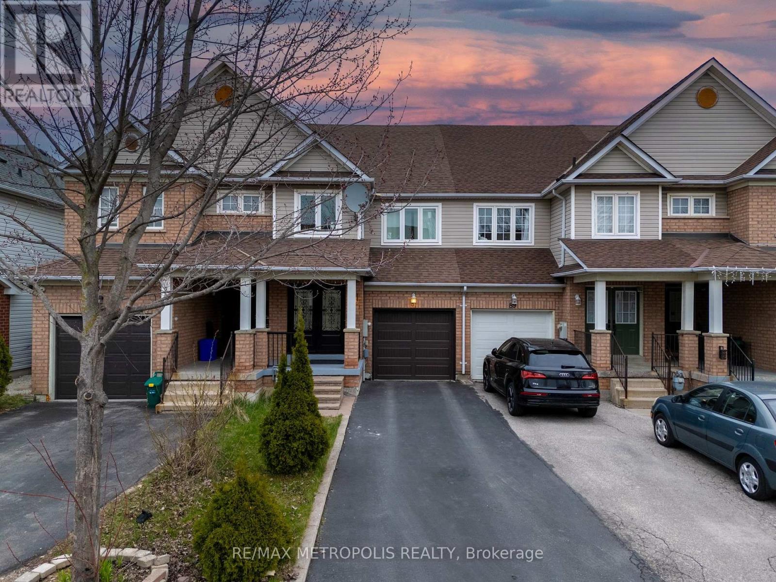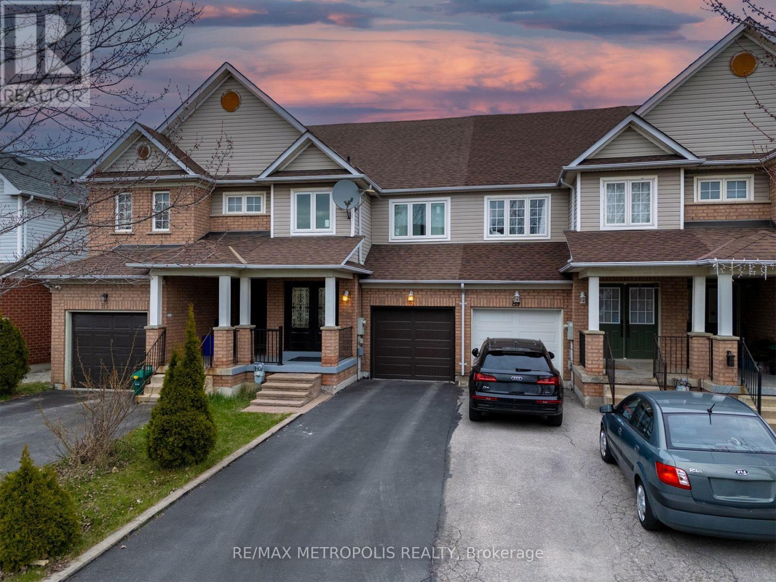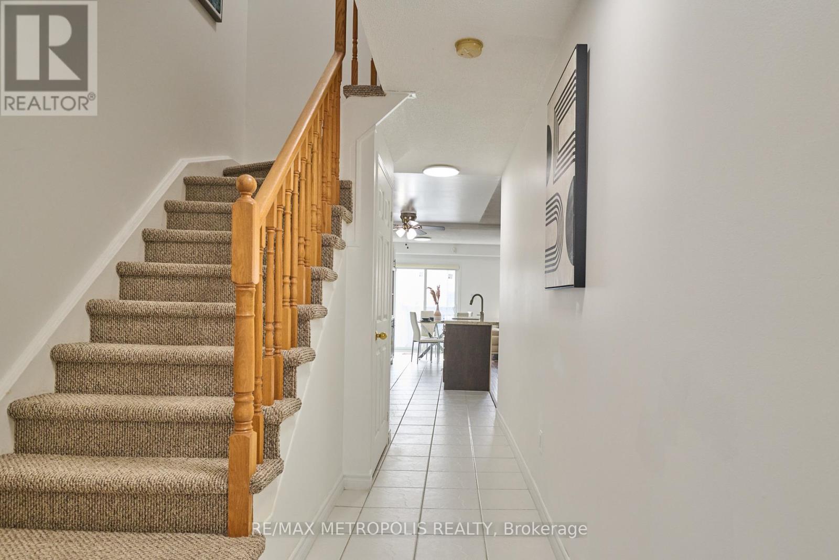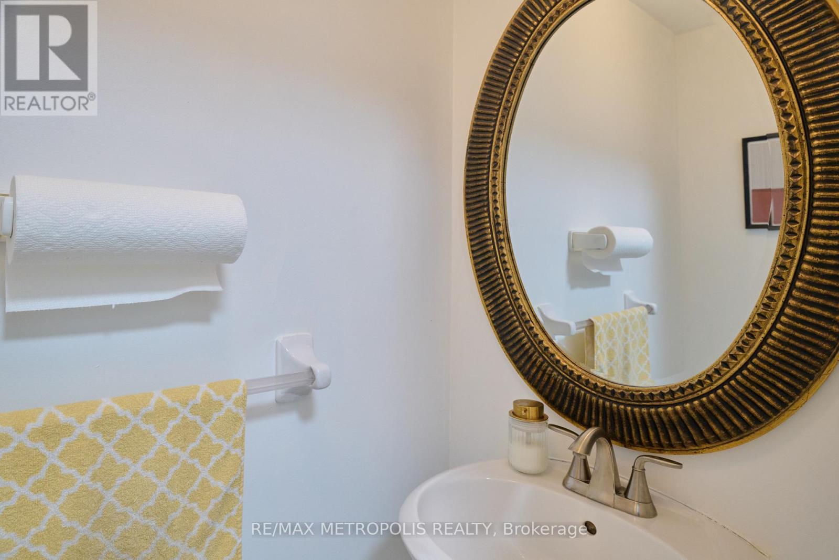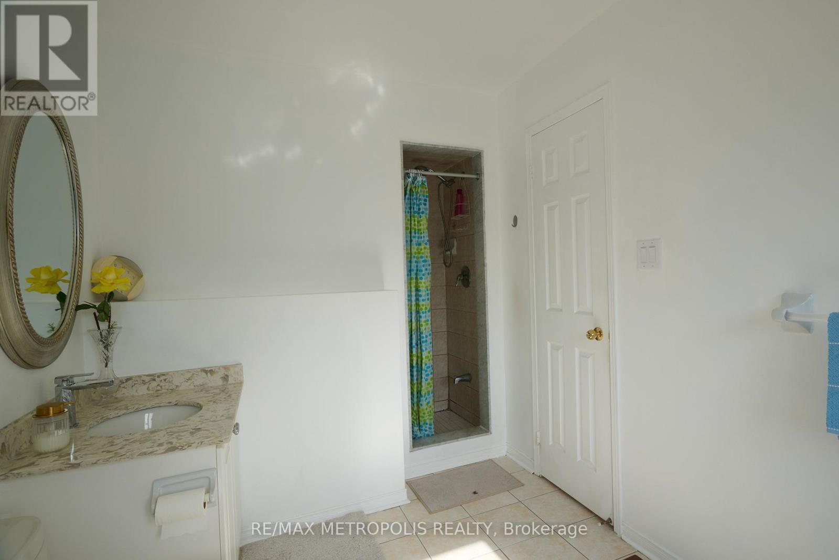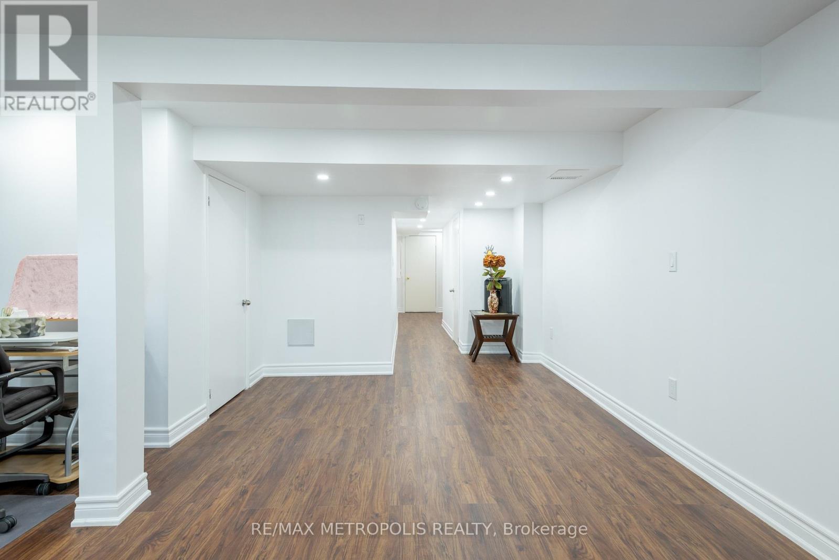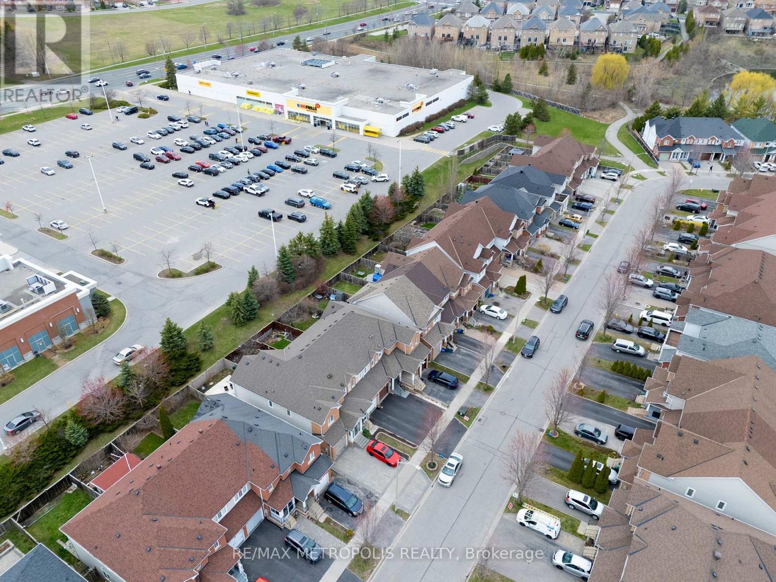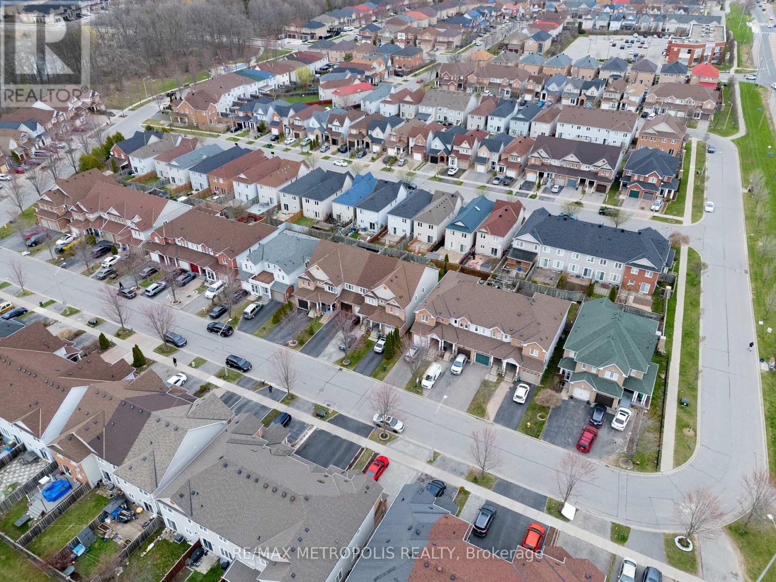87 Billingsley Crescent Markham, Ontario L3S 4P5
$979,900
Spacious and beautifully maintained freehold townhouse in a highly sought-after Markham neighbourhood! This home features a bright open-concept layout with a brand new double-door entry, new garage door, new zebra blinds, new patio door, and freshly painted interiors. New zebra blinds first and second floor and quartz counter top in the kitchen. Enjoy the efficiency of a tankless water heater (no rentals) and a 2019 furnace with humidifier. The spacious basement was newly finished last year. Carpet-free throughout the home. The main washroom has been newly renovated. Additional highlights include convenient second-floor laundry, modern light fixtures, and interlocking in the fully fenced backyard-perfect for outdoor entertaining. Ideally located with easy access to TTC, Markham Transit, NoFrills, Walmart, shopping, and all essential amenities. (id:61852)
Open House
This property has open houses!
2:00 pm
Ends at:4:00 pm
2:00 pm
Ends at:4:00 pm
Property Details
| MLS® Number | N12111549 |
| Property Type | Single Family |
| Community Name | Cedarwood |
| ParkingSpaceTotal | 3 |
Building
| BathroomTotal | 3 |
| BedroomsAboveGround | 3 |
| BedroomsTotal | 3 |
| Appliances | Dishwasher, Dryer, Stove, Washer, Window Coverings, Refrigerator |
| BasementDevelopment | Finished |
| BasementType | N/a (finished) |
| ConstructionStyleAttachment | Attached |
| CoolingType | Central Air Conditioning |
| ExteriorFinish | Brick Facing |
| FlooringType | Ceramic, Laminate |
| FoundationType | Concrete |
| HalfBathTotal | 1 |
| HeatingFuel | Natural Gas |
| HeatingType | Forced Air |
| StoriesTotal | 2 |
| SizeInterior | 1100 - 1500 Sqft |
| Type | Row / Townhouse |
| UtilityWater | Municipal Water |
Parking
| Attached Garage | |
| Garage |
Land
| Acreage | No |
| Sewer | Sanitary Sewer |
| SizeDepth | 105 Ft |
| SizeFrontage | 18 Ft ,4 In |
| SizeIrregular | 18.4 X 105 Ft |
| SizeTotalText | 18.4 X 105 Ft |
Rooms
| Level | Type | Length | Width | Dimensions |
|---|---|---|---|---|
| Second Level | Primary Bedroom | 4.57 m | 3.05 m | 4.57 m x 3.05 m |
| Second Level | Bedroom | 3.53 m | 2.75 m | 3.53 m x 2.75 m |
| Second Level | Bedroom | 3.66 m | 2.53 m | 3.66 m x 2.53 m |
| Ground Level | Living Room | 6.55 m | 3.05 m | 6.55 m x 3.05 m |
| Ground Level | Dining Room | 6.55 m | 3.05 m | 6.55 m x 3.05 m |
| Ground Level | Kitchen | 5.79 m | 2.24 m | 5.79 m x 2.24 m |
https://www.realtor.ca/real-estate/28232711/87-billingsley-crescent-markham-cedarwood-cedarwood
Interested?
Contact us for more information
Jaswinder Singh Bansal
Broker
8321 Kennedy Rd #21-22
Markham, Ontario L3R 5N4
