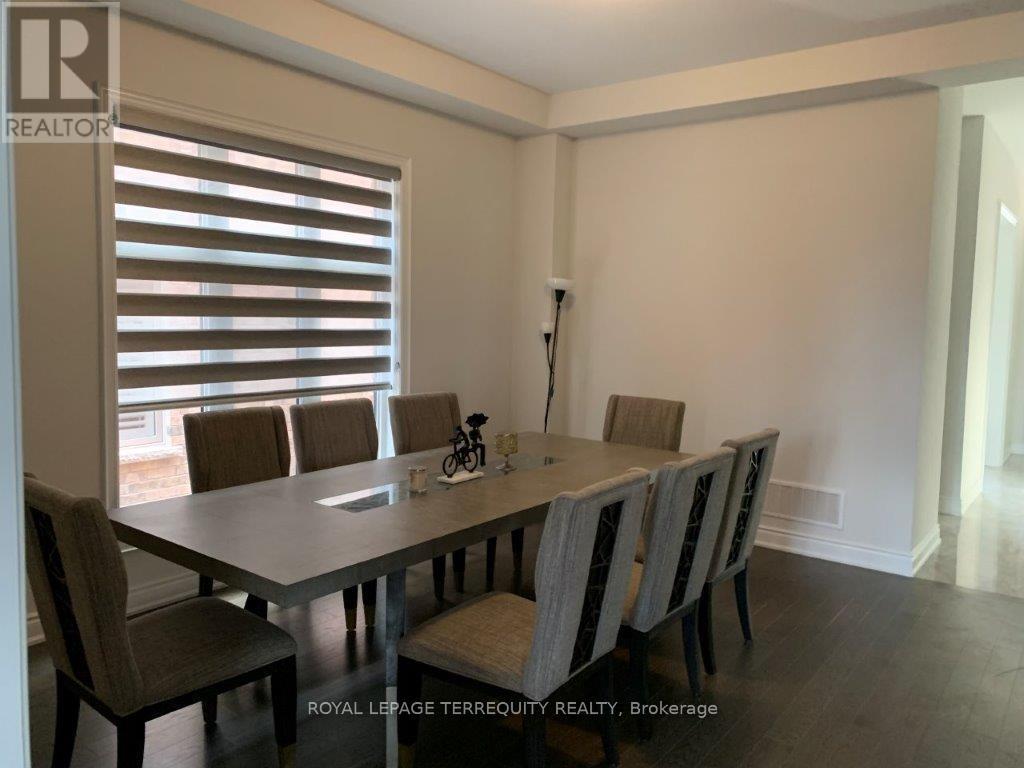87 Big Canoe Drive Georgina, Ontario L0E 1R0
$3,700 Monthly
This stunning newly built detached two storey 4 bedroom + 4 washroom 3,088 Sq Ft modern elevation home on builder's premium ravine lot with main floor porch and 2nd floor front balcony. $$$ spent on modern interior finishes upgrades throughout, 10'-0" high owner upgraded smooth ceilings with high doors and windows in main floor, upgraded smooth stained hardwood flooring in great room, dining room, main hall, library and upper hall, upgraded stained stairs/railings, waffle ceiling in great room with pot lights, coffered ceiling in dining room, upgraded quartz counters and porcelain floor tiles throughout, Located near both elementary and high schools, as well as an arena and curling rink. Close to nearby plazas for food joints, Shoppers Drug Mart, Home hardware, banks and grocery stores. Recreational bike trail at the back of property. Enjoy many Sutton & Jacksons' Point waterfront parks and beautiful scenic views. (id:61852)
Property Details
| MLS® Number | N12001656 |
| Property Type | Single Family |
| Neigbourhood | Sutton West |
| Community Name | Sutton & Jackson's Point |
| ParkingSpaceTotal | 4 |
Building
| BathroomTotal | 3 |
| BedroomsAboveGround | 4 |
| BedroomsTotal | 4 |
| Age | New Building |
| Amenities | Fireplace(s) |
| Appliances | Dishwasher, Dryer, Stove, Washer, Refrigerator |
| ConstructionStyleAttachment | Detached |
| CoolingType | Central Air Conditioning |
| ExteriorFinish | Brick |
| FireplacePresent | Yes |
| FireplaceTotal | 1 |
| FlooringType | Hardwood, Porcelain Tile |
| FoundationType | Concrete |
| HalfBathTotal | 1 |
| HeatingFuel | Natural Gas |
| HeatingType | Forced Air |
| StoriesTotal | 2 |
| SizeInterior | 2999.975 - 3499.9705 Sqft |
| Type | House |
| UtilityWater | Municipal Water |
Parking
| Attached Garage | |
| Garage |
Land
| Acreage | No |
| Sewer | Sanitary Sewer |
| SizeDepth | 105 Ft |
| SizeFrontage | 40 Ft |
| SizeIrregular | 40 X 105 Ft |
| SizeTotalText | 40 X 105 Ft |
Rooms
| Level | Type | Length | Width | Dimensions |
|---|---|---|---|---|
| Second Level | Bedroom 4 | 3.3528 m | 3.7083 m | 3.3528 m x 3.7083 m |
| Second Level | Laundry Room | 2.4384 m | 1.8288 m | 2.4384 m x 1.8288 m |
| Second Level | Primary Bedroom | 5.9436 m | 5.1816 m | 5.9436 m x 5.1816 m |
| Second Level | Bedroom 2 | 4.6482 m | 3.81 m | 4.6482 m x 3.81 m |
| Second Level | Bedroom 3 | 3.3528 m | 4.1148 m | 3.3528 m x 4.1148 m |
| Main Level | Great Room | 5.4864 m | 4.572 m | 5.4864 m x 4.572 m |
| Main Level | Library | 2.7432 m | 3.5052 m | 2.7432 m x 3.5052 m |
| Main Level | Dining Room | 4.1401 m | 4.7244 m | 4.1401 m x 4.7244 m |
| Main Level | Kitchen | 4.0893 m | 3.7591 m | 4.0893 m x 3.7591 m |
| Main Level | Eating Area | 4.0893 m | 3.3528 m | 4.0893 m x 3.3528 m |
| Main Level | Pantry | 1.1937 m | 2.4384 m | 1.1937 m x 2.4384 m |
| Main Level | Mud Room | 2.7684 m | 2.1336 m | 2.7684 m x 2.1336 m |
Utilities
| Cable | Available |
| Sewer | Installed |
Interested?
Contact us for more information
Suhumar Nadarajah
Broker
200 Consumers Rd Ste 100
Toronto, Ontario M2J 4R4

























