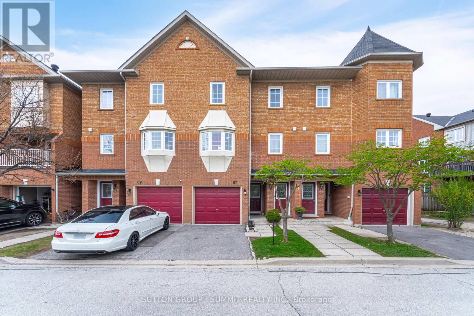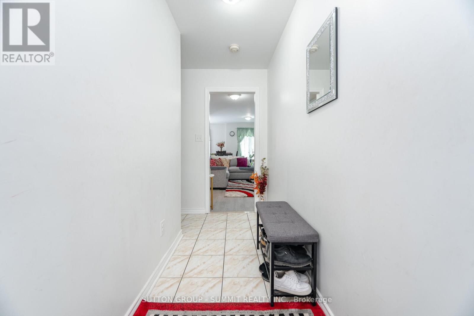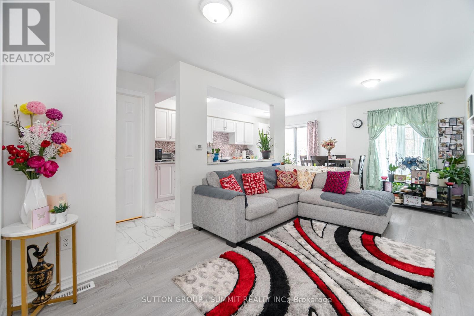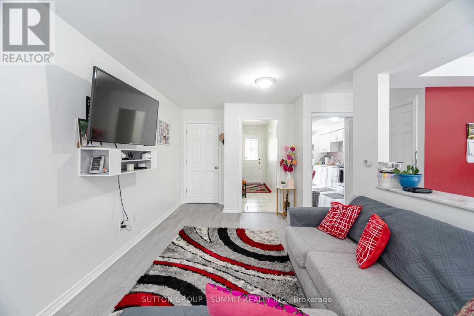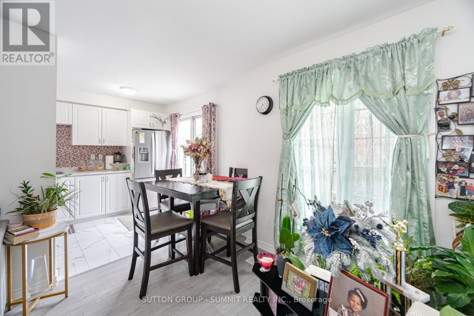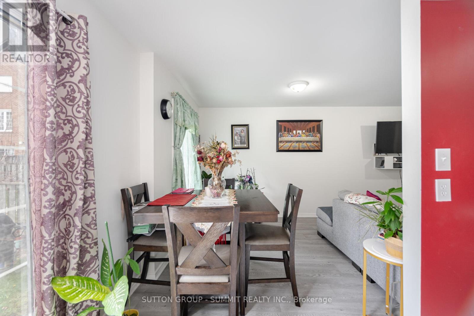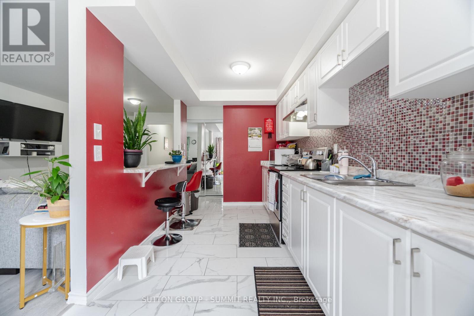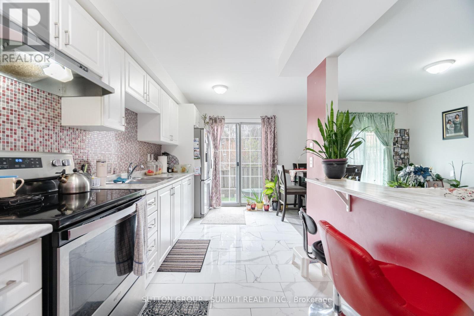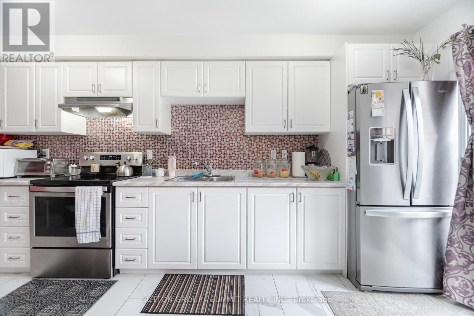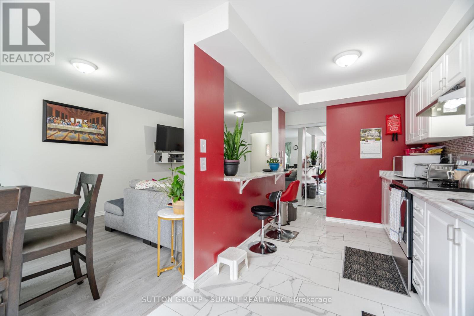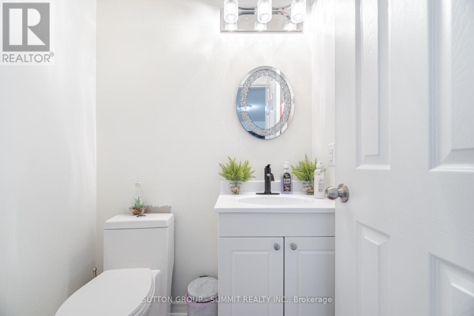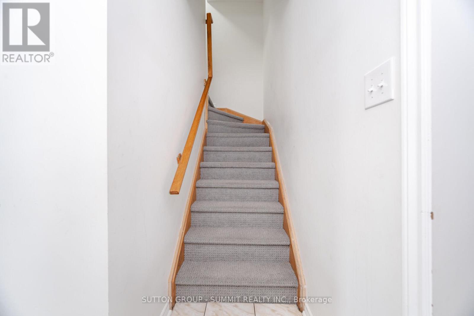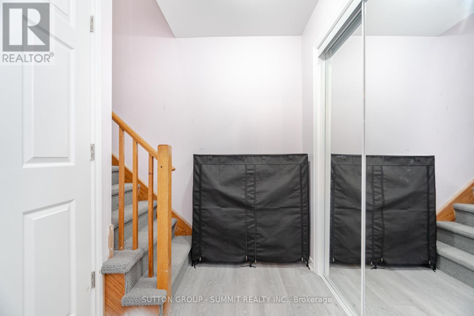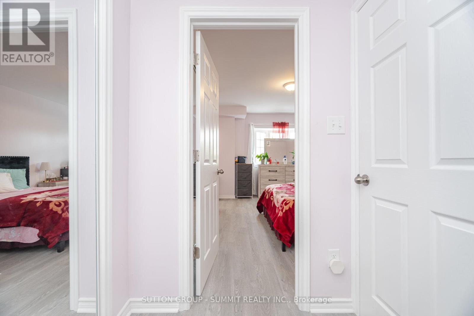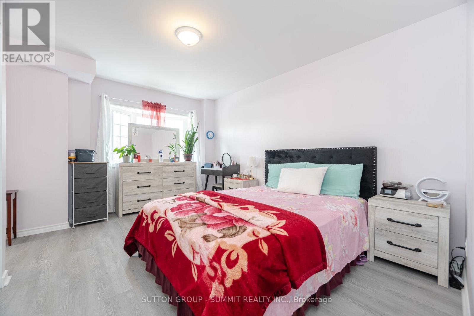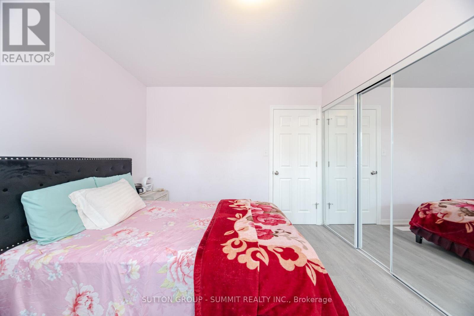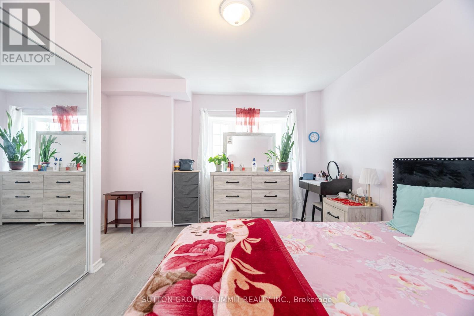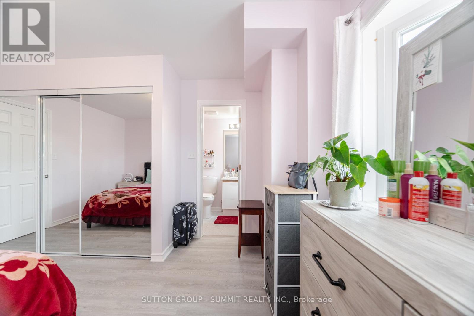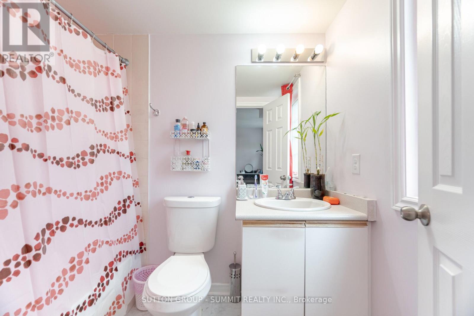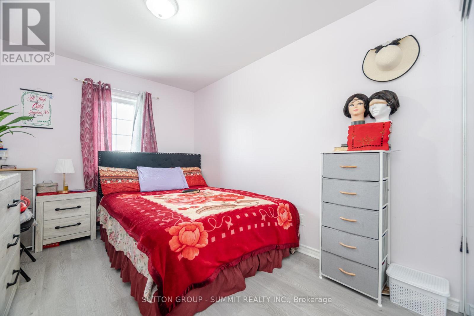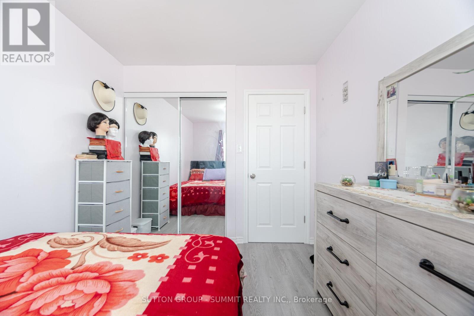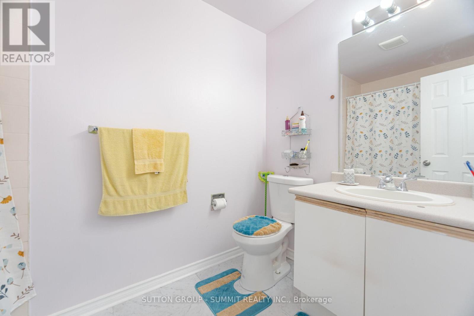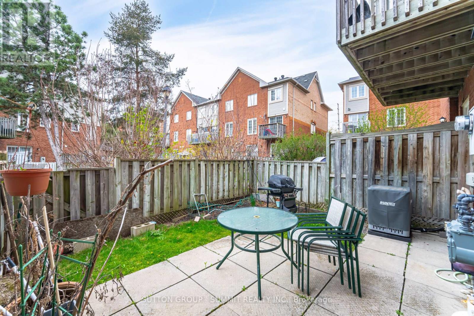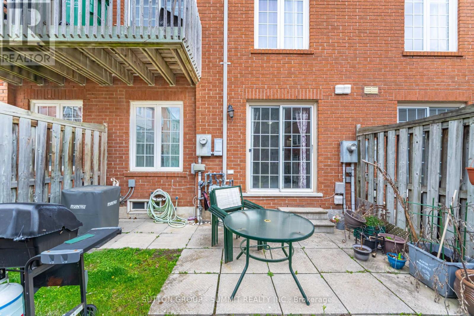87 - 6950 Tenth Line Mississauga, Ontario L5N 6Y1
$729,900Maintenance, Common Area Maintenance, Insurance, Parking
$400.40 Monthly
Maintenance, Common Area Maintenance, Insurance, Parking
$400.40 MonthlyBright & Inviting, 3 Bedroom, 3 Bathroom Condo Townhome, Located In Sought After Avonlea Village In The Lisgar Community Of Mississauga. Conveniently Located Close To Shopping, Restaurants, Groceries, Schools, Community Center, Parks, Public Transit & Highways. Newer Renovated Eat-In Kitchen, With 12 x 24 Inch Tiles, Stainless Steel Appliances, Open To The Living Room And Has A Door Which Leads To The Patio In The Rear Yard. The Generous Sized Living Room Has Newer Laminate Flooring And Is A Great Space For The Family To Enjoy. The Primary Bedroom Has A Smooth Ceiling, Newer Laminate Flooring, A Triple Sized Closet, With Mirrored Sliding Doors And A 4 Piece Ensuite Bathroom. The Two Additional Bedrooms Have Newer Laminate Flooring and Double Mirror Sliding Closet Doors. A Wonderful Property That Anyone Would Be Proud to Call Home. (id:61852)
Property Details
| MLS® Number | W12126855 |
| Property Type | Single Family |
| Community Name | Lisgar |
| AmenitiesNearBy | Place Of Worship, Public Transit, Schools |
| CommunityFeatures | Pet Restrictions |
| Features | Carpet Free |
| ParkingSpaceTotal | 2 |
Building
| BathroomTotal | 3 |
| BedroomsAboveGround | 3 |
| BedroomsTotal | 3 |
| Appliances | Water Heater - Tankless, Dryer, Stove, Washer, Refrigerator |
| BasementDevelopment | Unfinished |
| BasementType | Full (unfinished) |
| CoolingType | Central Air Conditioning |
| ExteriorFinish | Brick |
| FlooringType | Ceramic, Laminate |
| FoundationType | Unknown |
| HalfBathTotal | 1 |
| HeatingFuel | Natural Gas |
| HeatingType | Forced Air |
| StoriesTotal | 3 |
| SizeInterior | 1200 - 1399 Sqft |
| Type | Row / Townhouse |
Parking
| Garage |
Land
| Acreage | No |
| FenceType | Fenced Yard |
| LandAmenities | Place Of Worship, Public Transit, Schools |
Rooms
| Level | Type | Length | Width | Dimensions |
|---|---|---|---|---|
| Second Level | Primary Bedroom | 3.85 m | 3.33 m | 3.85 m x 3.33 m |
| Third Level | Bedroom 2 | 4.06 m | 2.68 m | 4.06 m x 2.68 m |
| Third Level | Bedroom 3 | 3.12 m | 2.54 m | 3.12 m x 2.54 m |
| Ground Level | Kitchen | 4.83 m | 2.27 m | 4.83 m x 2.27 m |
| Ground Level | Living Room | 6.86 m | 3.03 m | 6.86 m x 3.03 m |
| Ground Level | Dining Room | 6.86 m | 3.03 m | 6.86 m x 3.03 m |
https://www.realtor.ca/real-estate/28266047/87-6950-tenth-line-mississauga-lisgar-lisgar
Interested?
Contact us for more information
Alex Peters
Salesperson
33 Pearl St #300
Mississauga, Ontario L5M 1X1
Vince Carnovale
Salesperson
33 Pearl Street #100
Mississauga, Ontario L5M 1X1
