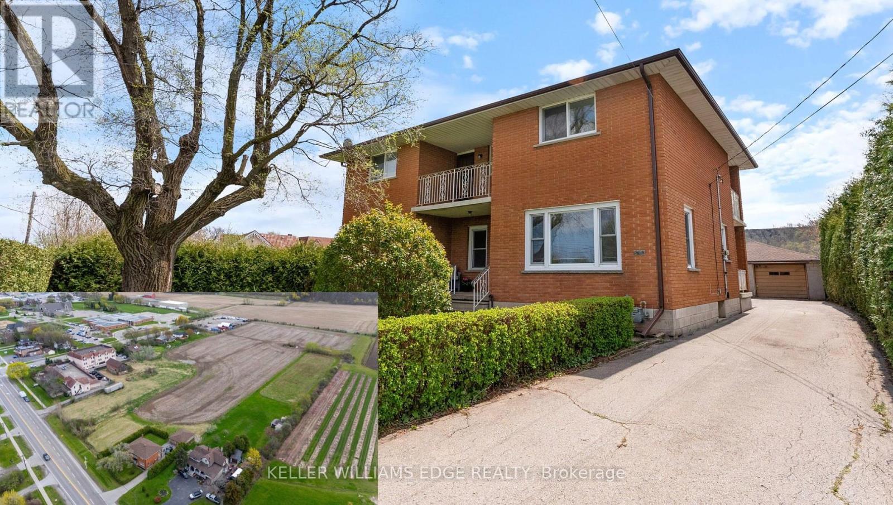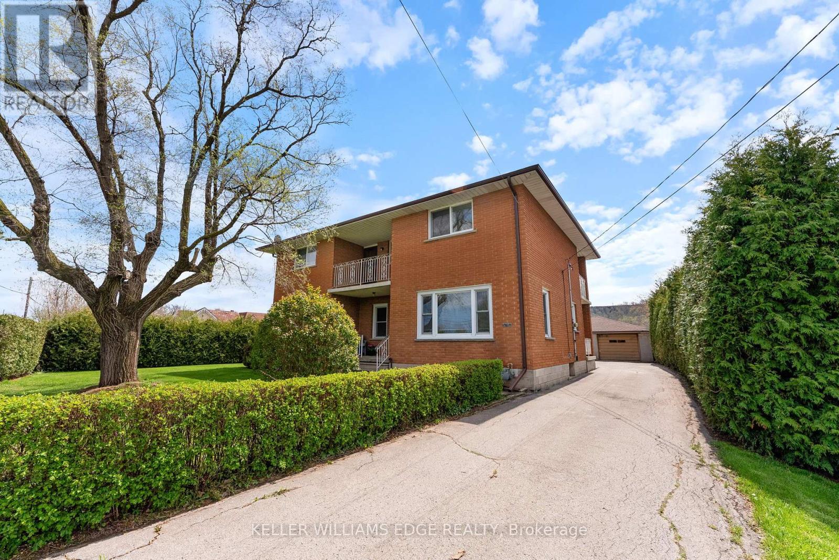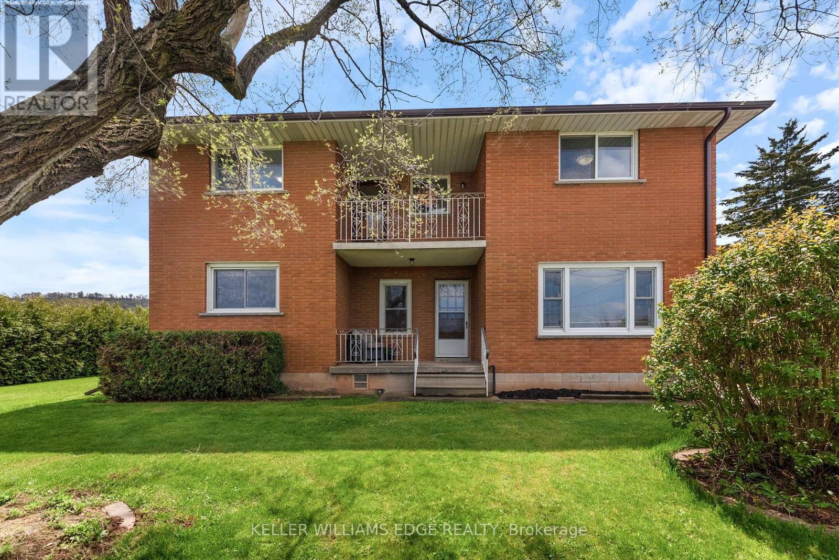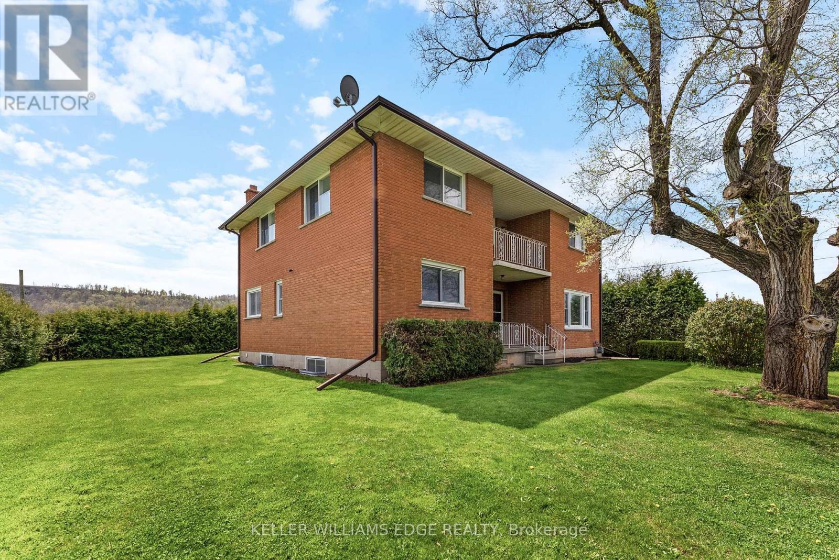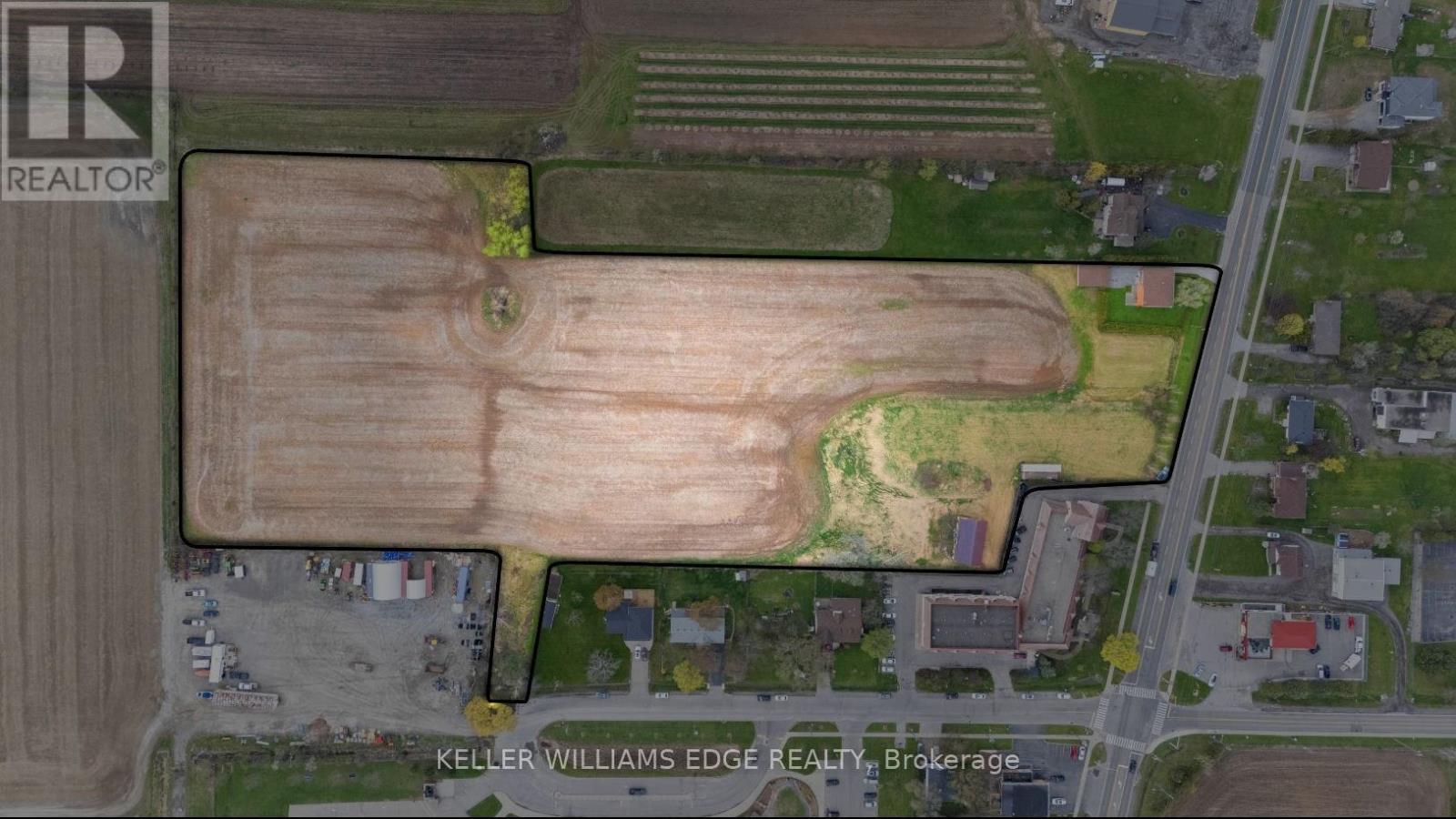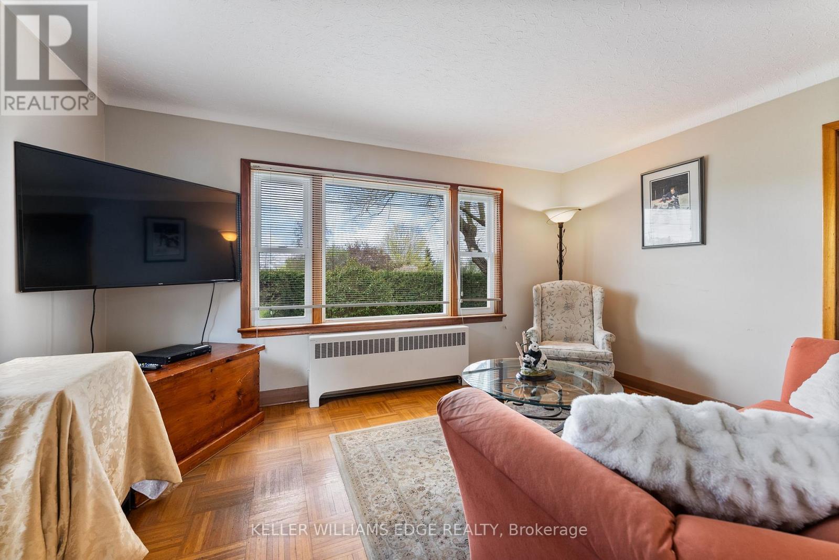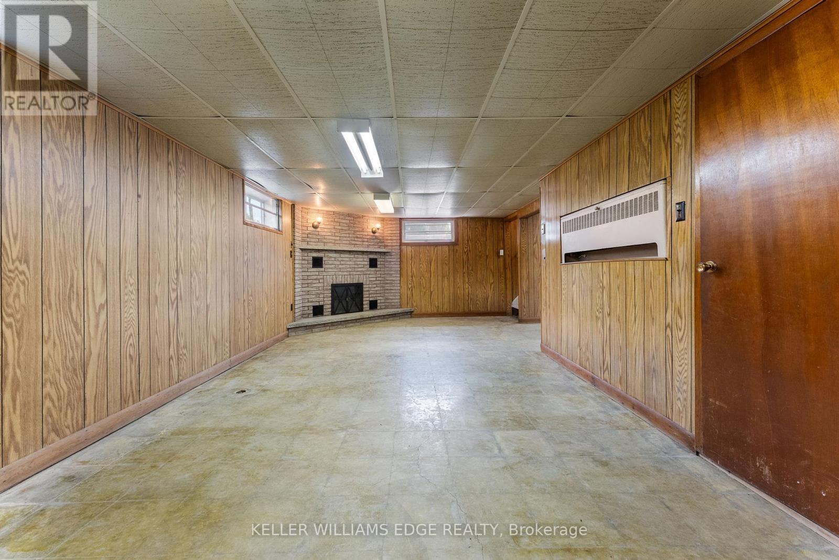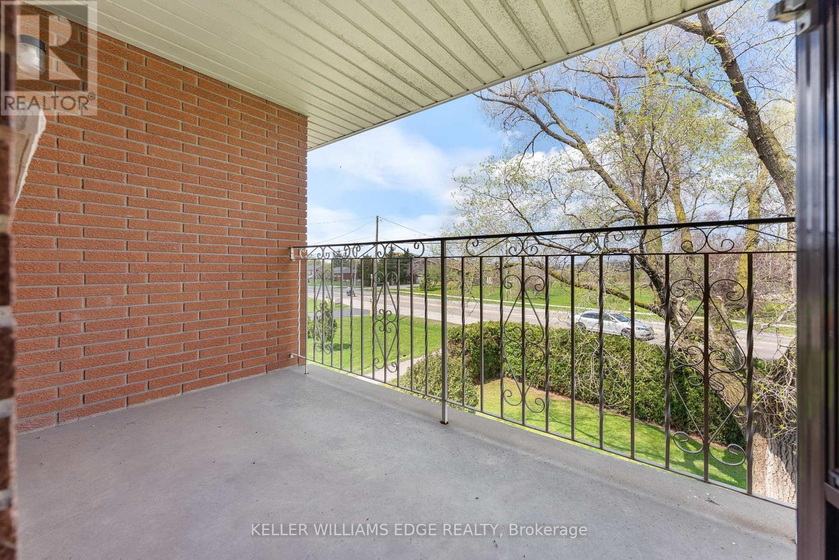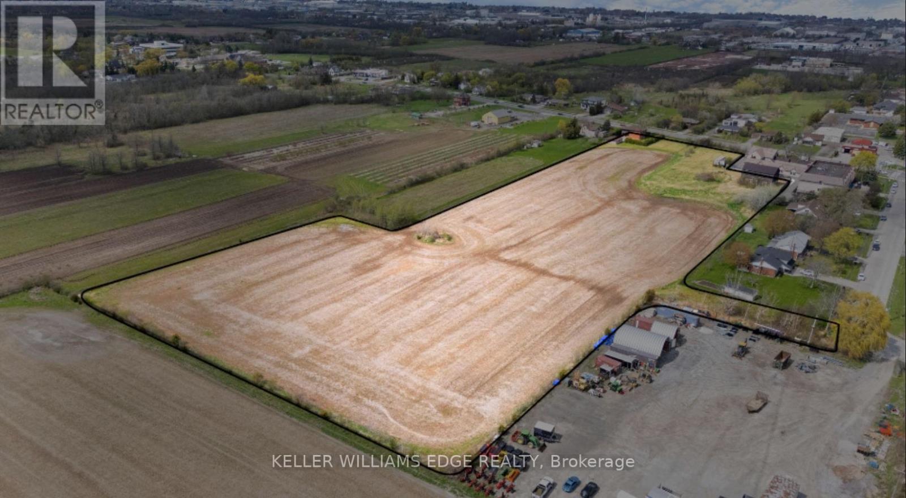868 Highway 8 Highway Hamilton, Ontario L8E 5J2
$1,699,000
Tired of City Living? Potential to build your dream home on this 10.19-acre property. Featuring 3 access points from 2 separate municipal roads offering convenience & potential. Tucked underneath the Niagara Escarpment in Stoney Creeks sought-after Fruitland area or simply use the existing all brick 2 story 2,306 sq ft home to your advantage. The main floor includes a spacious bedroom & 4-pc bath, while the second floor adds a Family Room, 2 more bedrooms, a den, 2 balconies & another full bath which is both functional, efficient & ideal for multi-generational living. A wood-burning fireplace with a clay tile flue adds warmth and character to the lower level. Updates include roof (2016), hot water tank (2017), and windows (2005). The original boiler (1995) is operational. A detached tandem garage (867 sq ft) fits up to 4 vehicles, and the large 2-storey barn (approx. 2,800 sq ft) sits to the far left of the property, accessible via the second access pointperfect for workshops, storage, or creative use. Set on a generous lot with escarpment views and minutes from amenities, schools, and the QEW, this is a unique opportunity to own a well-located property with rare flexibility and rural charm. (id:61852)
Property Details
| MLS® Number | X12134703 |
| Property Type | Single Family |
| Neigbourhood | Fruitland |
| Community Name | Fruitland |
| AmenitiesNearBy | Place Of Worship, Schools |
| EquipmentType | None |
| Features | Irregular Lot Size, Backs On Greenbelt, Conservation/green Belt |
| ParkingSpaceTotal | 12 |
| RentalEquipmentType | None |
| Structure | Barn |
Building
| BathroomTotal | 2 |
| BedroomsAboveGround | 3 |
| BedroomsTotal | 3 |
| Age | 31 To 50 Years |
| Amenities | Fireplace(s) |
| Appliances | Water Heater, Dishwasher, Dryer, Stove, Washer, Window Coverings, Refrigerator |
| BasementDevelopment | Finished |
| BasementType | Full (finished) |
| ConstructionStyleAttachment | Detached |
| ExteriorFinish | Brick |
| FireplacePresent | Yes |
| FireplaceTotal | 1 |
| FoundationType | Unknown |
| HeatingFuel | Electric |
| HeatingType | Radiant Heat |
| StoriesTotal | 2 |
| SizeInterior | 2000 - 2500 Sqft |
| Type | House |
| UtilityWater | Municipal Water |
Parking
| Detached Garage | |
| Garage | |
| Tandem |
Land
| Acreage | Yes |
| LandAmenities | Place Of Worship, Schools |
| Sewer | Septic System |
| SizeDepth | 1207 Ft ,4 In |
| SizeFrontage | 271 Ft |
| SizeIrregular | 271 X 1207.4 Ft |
| SizeTotalText | 271 X 1207.4 Ft|10 - 24.99 Acres |
| ZoningDescription | A1 |
Rooms
| Level | Type | Length | Width | Dimensions |
|---|---|---|---|---|
| Second Level | Family Room | 8.15 m | 3.78 m | 8.15 m x 3.78 m |
| Second Level | Den | 3.56 m | 3.28 m | 3.56 m x 3.28 m |
| Second Level | Bedroom 2 | 4.39 m | 4.01 m | 4.39 m x 4.01 m |
| Second Level | Bedroom 3 | 3.71 m | 3 m | 3.71 m x 3 m |
| Basement | Recreational, Games Room | 9.14 m | 3.56 m | 9.14 m x 3.56 m |
| Basement | Laundry Room | 3.51 m | 2.13 m | 3.51 m x 2.13 m |
| Main Level | Kitchen | 4.34 m | 3.84 m | 4.34 m x 3.84 m |
| Main Level | Dining Room | 3.99 m | 3.51 m | 3.99 m x 3.51 m |
| Main Level | Living Room | 4.34 m | 3.15 m | 4.34 m x 3.15 m |
| Main Level | Bedroom | 3.78 m | 3.35 m | 3.78 m x 3.35 m |
Utilities
| Cable | Installed |
| Electricity | Installed |
| Sewer | Installed |
https://www.realtor.ca/real-estate/28283387/868-highway-8-highway-hamilton-fruitland-fruitland
Interested?
Contact us for more information
Rosemary Elaine Ferroni
Salesperson
3185 Harvester Rd Unit 1a
Burlington, Ontario L7N 3N8
