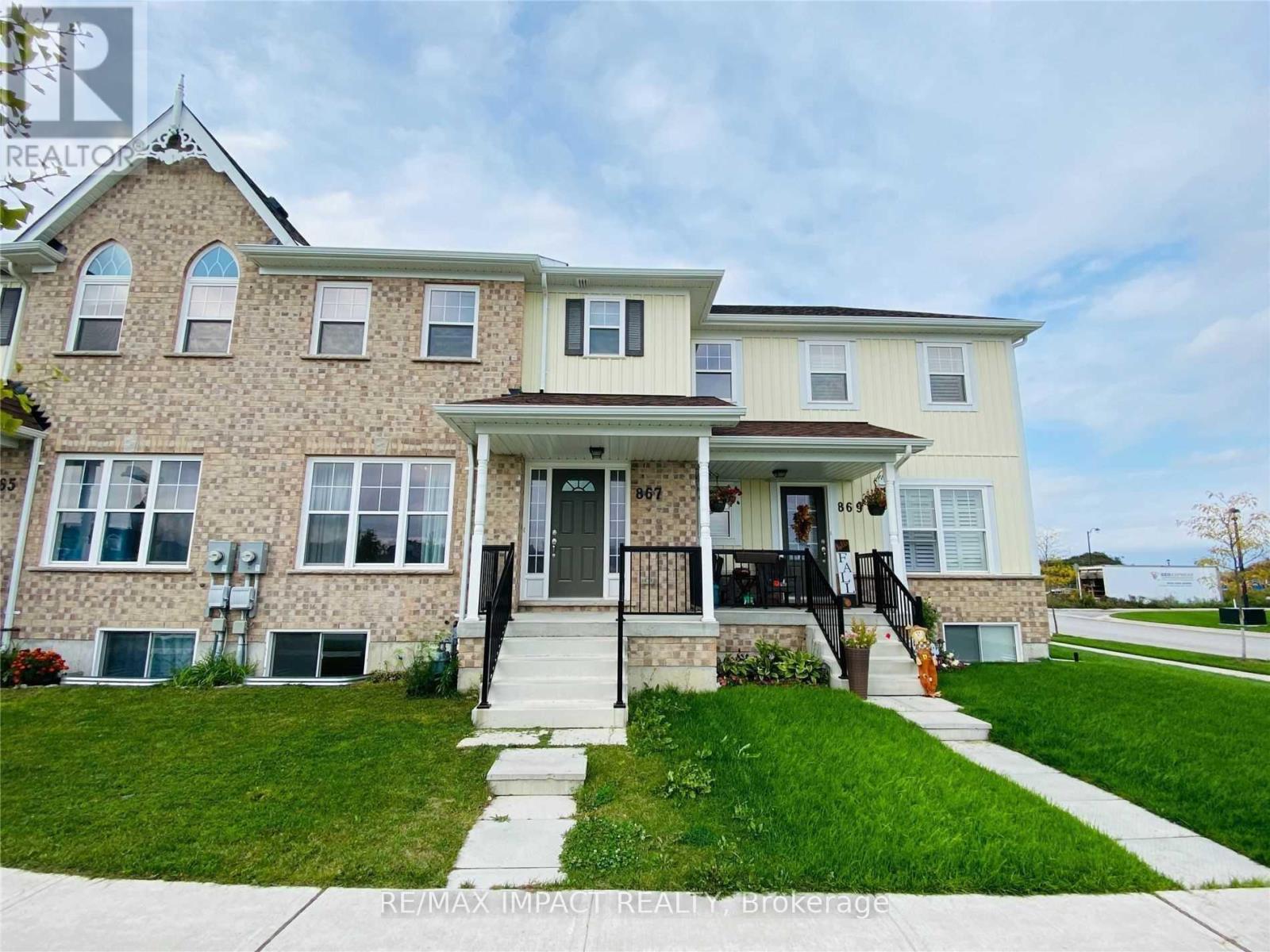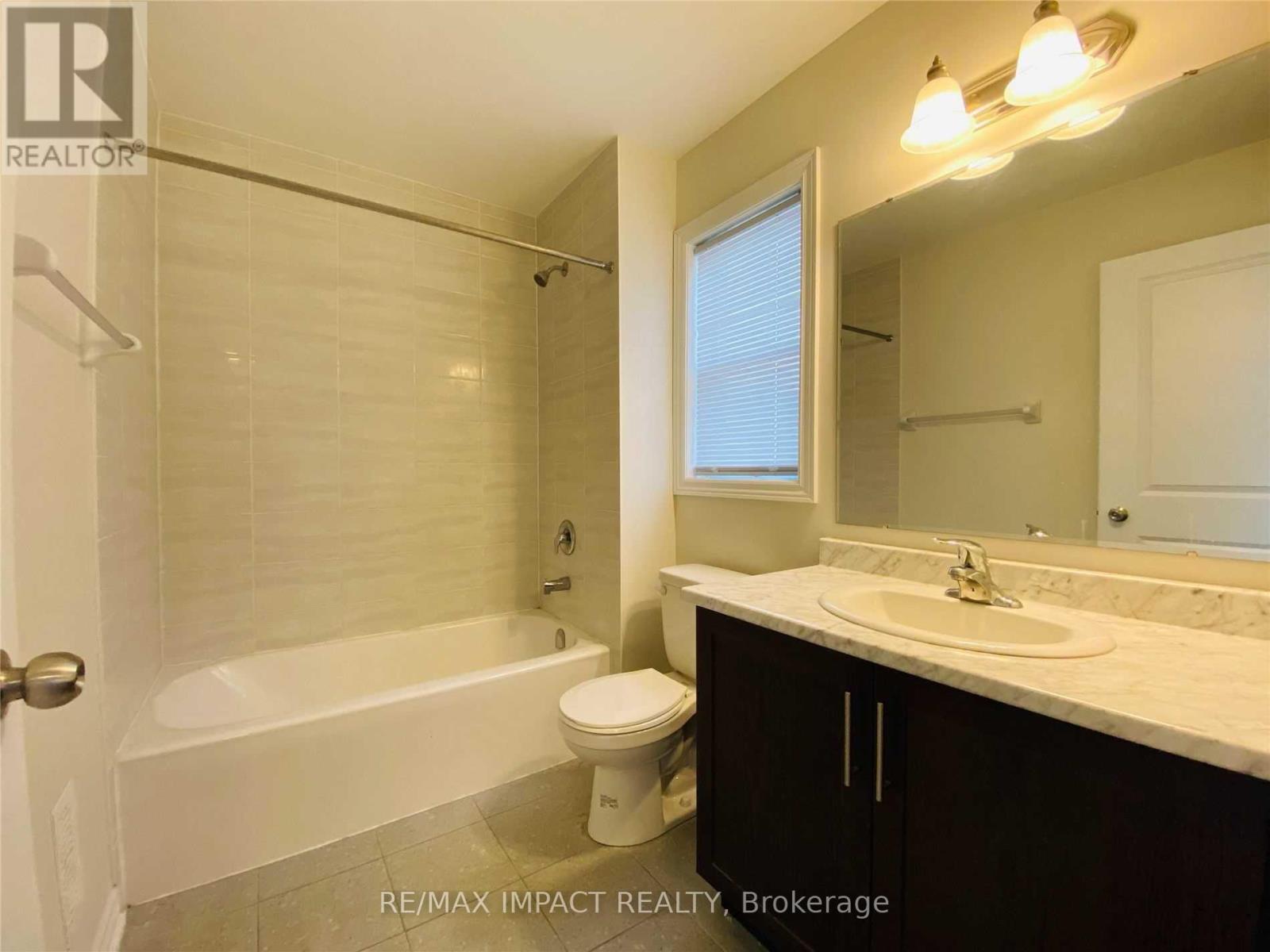867 Broadway Boulevard Peterborough North, Ontario K9H 0J1
$2,800 Monthly
Amazing place to rent in one of Peterborough's newest developments! This 3 bedroom townhome has so much to offer. Kitchen w/ S/S Appliances & center island! Sun-filled living/ dining room combo w/ large windows, spacious master w/ walk-in closet and attached 4pc ensuite bath & 2 additional bedrooms. Close to shopping, restaurants, public transit, Trent University, fitness centre ** Virtually Staged** (id:61852)
Property Details
| MLS® Number | X12079381 |
| Property Type | Single Family |
| Community Name | 1 North |
| AmenitiesNearBy | Park, Public Transit, Schools |
| ParkingSpaceTotal | 3 |
Building
| BathroomTotal | 3 |
| BedroomsAboveGround | 3 |
| BedroomsTotal | 3 |
| Age | 0 To 5 Years |
| Appliances | Garage Door Opener Remote(s), Oven - Built-in, Dishwasher, Stove, Refrigerator |
| BasementDevelopment | Unfinished |
| BasementType | Full (unfinished) |
| ConstructionStyleAttachment | Attached |
| CoolingType | Central Air Conditioning |
| ExteriorFinish | Brick, Vinyl Siding |
| FlooringType | Carpeted |
| FoundationType | Poured Concrete |
| HalfBathTotal | 1 |
| HeatingFuel | Natural Gas |
| HeatingType | Forced Air |
| StoriesTotal | 2 |
| SizeInterior | 1500 - 2000 Sqft |
| Type | Row / Townhouse |
| UtilityWater | Municipal Water |
Parking
| Attached Garage | |
| Garage |
Land
| Acreage | No |
| LandAmenities | Park, Public Transit, Schools |
| Sewer | Sanitary Sewer |
| SizeDepth | 91 Ft ,10 In |
| SizeFrontage | 21 Ft |
| SizeIrregular | 21 X 91.9 Ft |
| SizeTotalText | 21 X 91.9 Ft |
Rooms
| Level | Type | Length | Width | Dimensions |
|---|---|---|---|---|
| Second Level | Primary Bedroom | 3.84 m | 3.08 m | 3.84 m x 3.08 m |
| Second Level | Bedroom 2 | 3.32 m | 3.29 m | 3.32 m x 3.29 m |
| Second Level | Bedroom 3 | 3.32 m | 2.68 m | 3.32 m x 2.68 m |
| Main Level | Kitchen | 3.68 m | 2.74 m | 3.68 m x 2.74 m |
| Main Level | Living Room | 9.6 m | 3.16 m | 9.6 m x 3.16 m |
| Main Level | Dining Room | 9.6 m | 3.16 m | 9.6 m x 3.16 m |
https://www.realtor.ca/real-estate/28160389/867-broadway-boulevard-peterborough-north-north-1-north
Interested?
Contact us for more information
Sunny Chiu
Salesperson
1413 King St E #1
Courtice, Ontario L1E 2J6





































