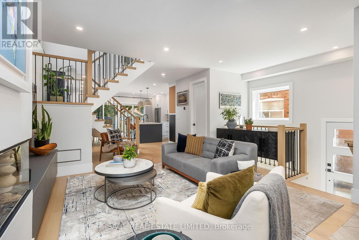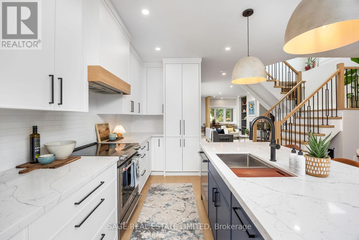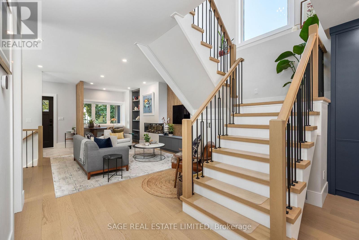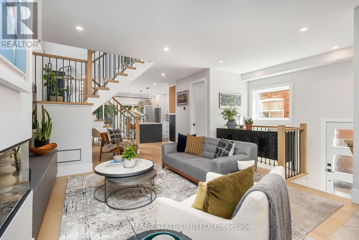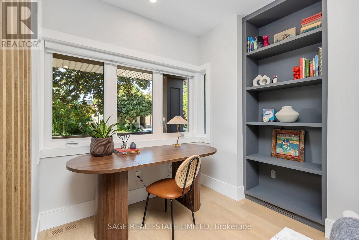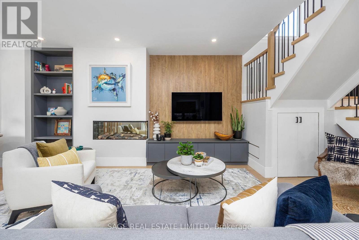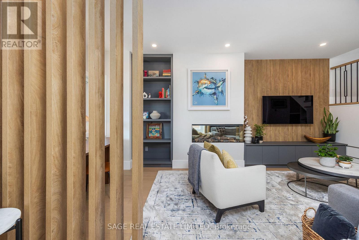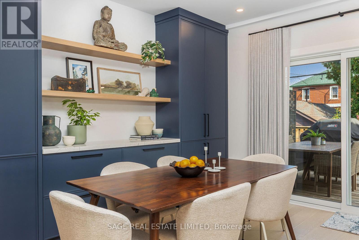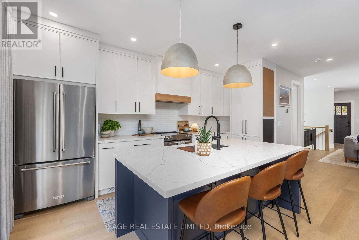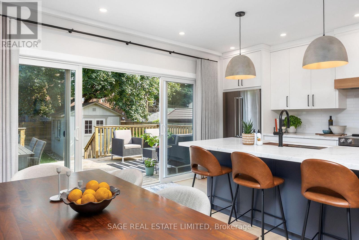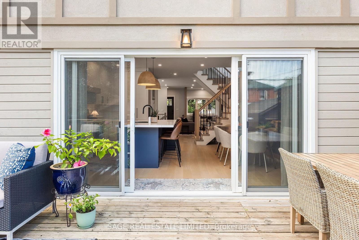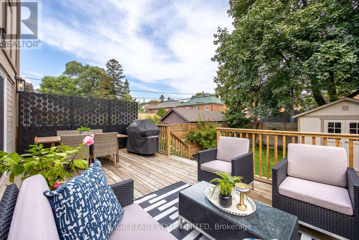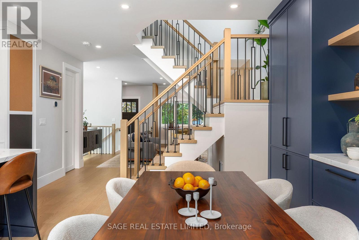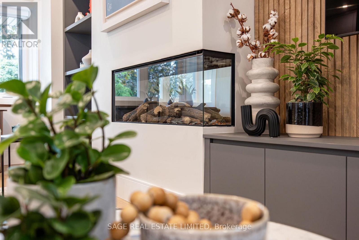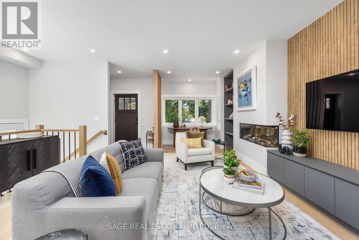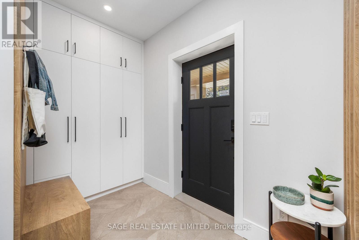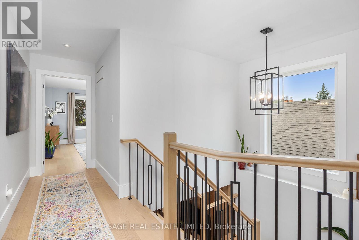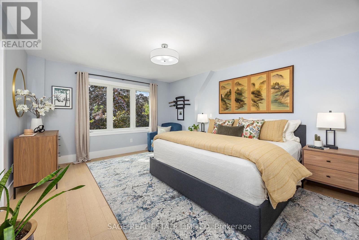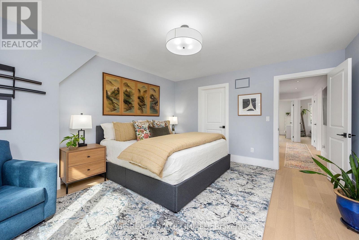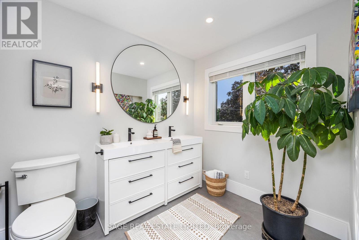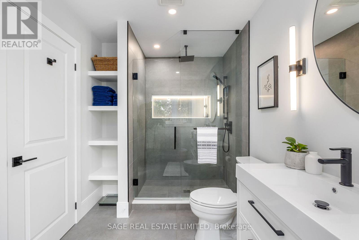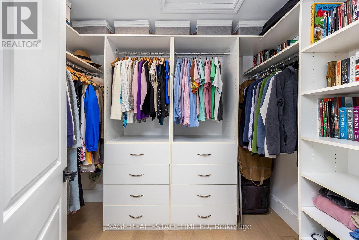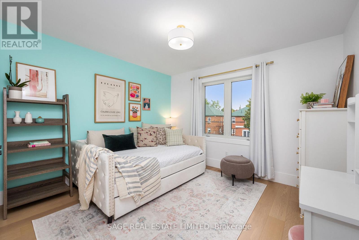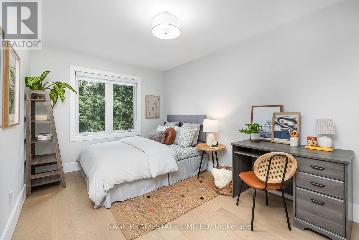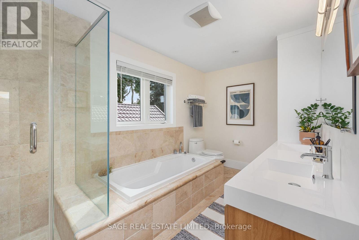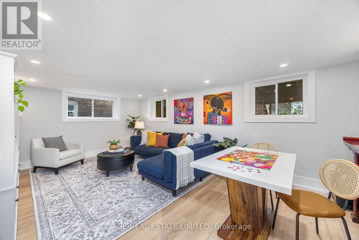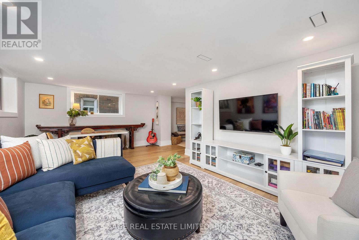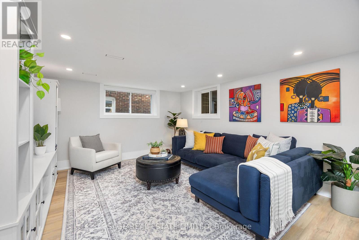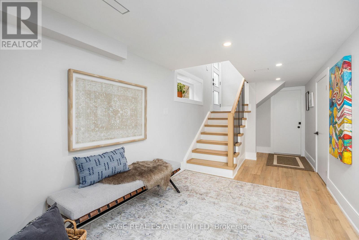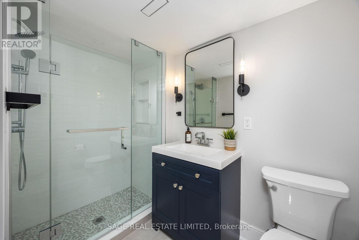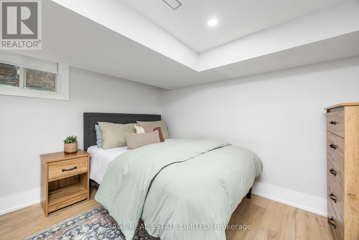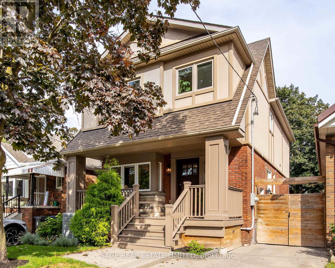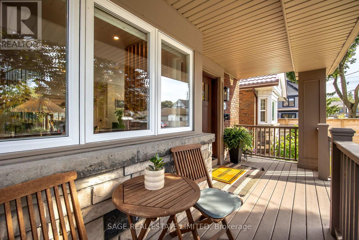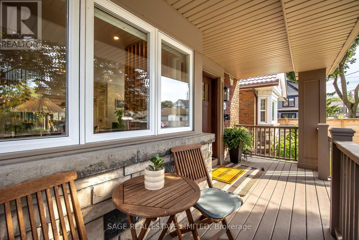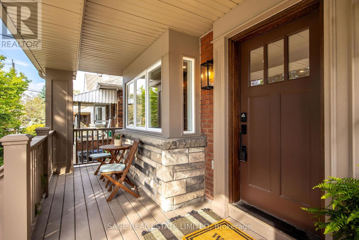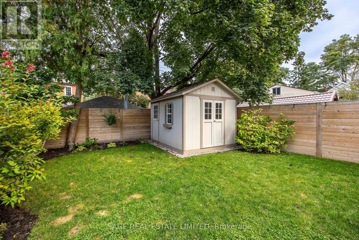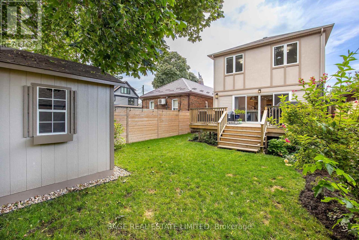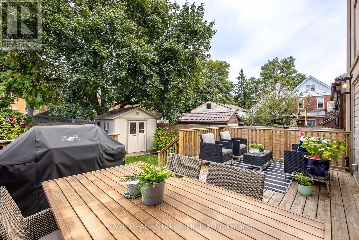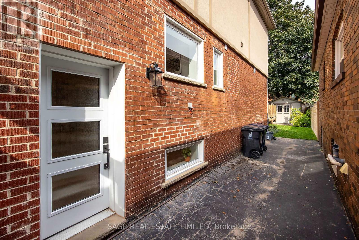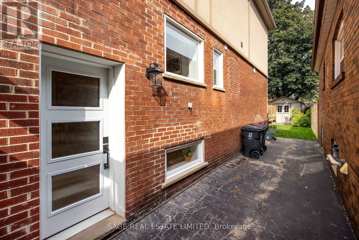865 Windermere Avenue Toronto, Ontario M6S 3M8
$1,999,999
Where Good Taste Meets Great Space! This fully detached gem in Upper Bloor West Village, newly renovated in 2023 with custom, top-quality finishes, checks every box: large lot w/ a private driveway, spacious open concept interiors, large chef's kitchen, huge windows & doors offering tons of natural light, custom millwork throughout, plus quality finishes that feel warm & welcoming not overdone. Inside, the open-concept main floor delivers on both function & flow. The living room is anchored by a modern fireplace framed w/ a custom wood-paneled feature wall elevated, elegant & totally cozy. One of many standout features is the clear sightline right through to the backyard, thanks to a full wall of glass sliding doors right off the kitchen and dining area. It creates a feeling of openness that's rare in city homes and brings the outside in all year long. The kitchen? Total showstopper. Custom "slim shaker" style, two-tone cabinetry, Quartz countertops, massive island, dedicated coffee & appliance garage & storage galore. Upstairs, the king-sized primary retreat features a walk-in closet & spa-like ensuite. Two more large bedrooms both w/ lg closets & large windows, plus a oversized, beautifully finished family bath make daily life easy & elevated. The finished basement offers high ceilings, plus multiple large above-grade windows, rec room, guest bed/office, laundry, and second mudroom offers a flexible space that grows with you. Out front the curb appeal is dialled in, think manicured landscaping, wide interlocked walkway, and the unicorn of the west end: a private driveway on a wide lot. Out back: a private, east-facing yard with room to play, relax, and host. Located on a quiet, tree-lined street close to top schools, shops, transit, 15-min walk to BWV & The Junction shopping strip. (id:61852)
Open House
This property has open houses!
5:00 pm
Ends at:7:00 pm
2:00 pm
Ends at:4:00 pm
2:00 pm
Ends at:4:00 pm
Property Details
| MLS® Number | W12432309 |
| Property Type | Single Family |
| Neigbourhood | Humbercrest |
| Community Name | Runnymede-Bloor West Village |
| EquipmentType | Water Heater |
| ParkingSpaceTotal | 2 |
| RentalEquipmentType | Water Heater |
Building
| BathroomTotal | 4 |
| BedroomsAboveGround | 3 |
| BedroomsBelowGround | 1 |
| BedroomsTotal | 4 |
| Amenities | Fireplace(s) |
| Appliances | Water Meter, Blinds, Dishwasher, Dryer, Hood Fan, Stove, Washer, Refrigerator |
| BasementDevelopment | Finished |
| BasementFeatures | Separate Entrance |
| BasementType | N/a (finished) |
| ConstructionStyleAttachment | Detached |
| CoolingType | Central Air Conditioning |
| ExteriorFinish | Brick, Stucco |
| FireplacePresent | Yes |
| FireplaceTotal | 1 |
| FlooringType | Hardwood, Laminate |
| FoundationType | Unknown |
| HalfBathTotal | 1 |
| HeatingFuel | Natural Gas |
| HeatingType | Forced Air |
| StoriesTotal | 2 |
| SizeInterior | 1500 - 2000 Sqft |
| Type | House |
| UtilityWater | Municipal Water |
Parking
| No Garage |
Land
| Acreage | No |
| Sewer | Sanitary Sewer |
| SizeDepth | 101 Ft ,6 In |
| SizeFrontage | 29 Ft ,10 In |
| SizeIrregular | 29.9 X 101.5 Ft |
| SizeTotalText | 29.9 X 101.5 Ft |
Rooms
| Level | Type | Length | Width | Dimensions |
|---|---|---|---|---|
| Second Level | Bedroom 2 | 3.41 m | 3.2 m | 3.41 m x 3.2 m |
| Second Level | Bedroom 3 | 2.56 m | 4.44 m | 2.56 m x 4.44 m |
| Second Level | Primary Bedroom | 3.88 m | 4.51 m | 3.88 m x 4.51 m |
| Basement | Recreational, Games Room | 6.07 m | 3.9 m | 6.07 m x 3.9 m |
| Basement | Bedroom | 3.32 m | 3.53 m | 3.32 m x 3.53 m |
| Main Level | Living Room | 4.92 m | 8.38 m | 4.92 m x 8.38 m |
| Main Level | Dining Room | 3.29 m | 4.17 m | 3.29 m x 4.17 m |
| Main Level | Kitchen | 2.76 m | 4.96 m | 2.76 m x 4.96 m |
Interested?
Contact us for more information
Pavlena Brown
Salesperson
2010 Yonge Street
Toronto, Ontario M4S 1Z9
Kathy Essery
Salesperson
2010 Yonge Street
Toronto, Ontario M4S 1Z9
