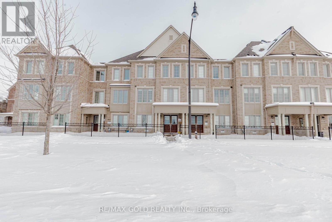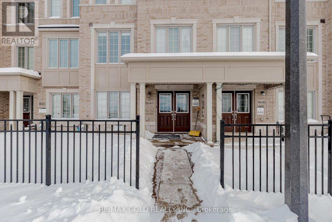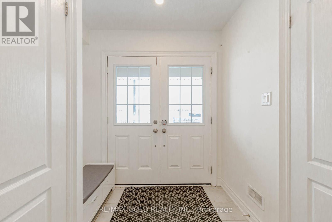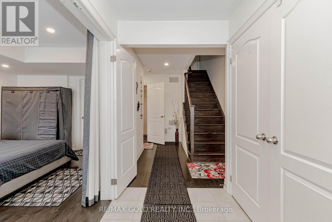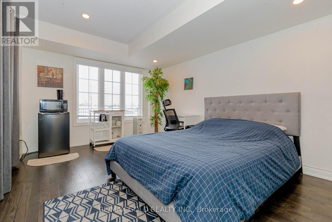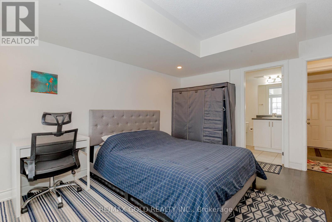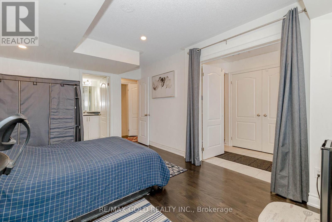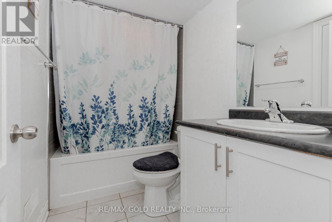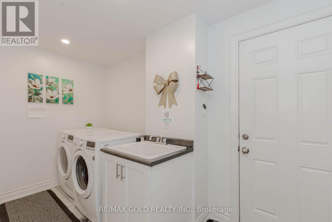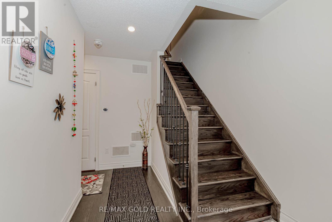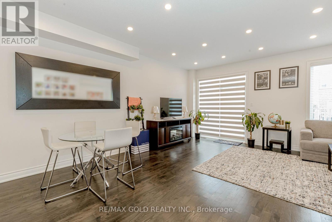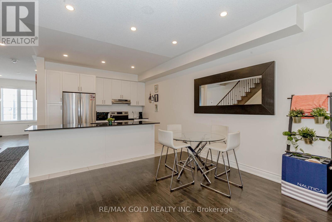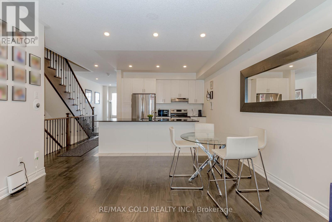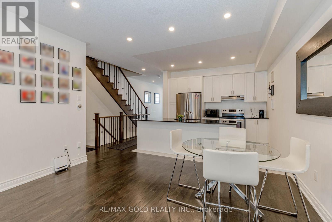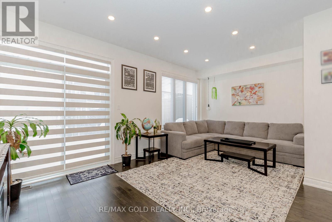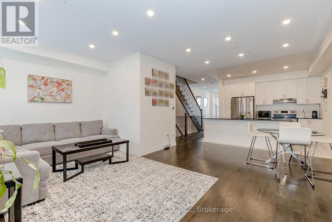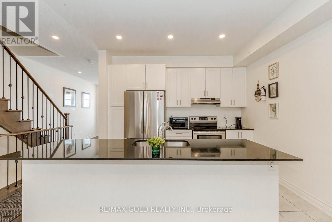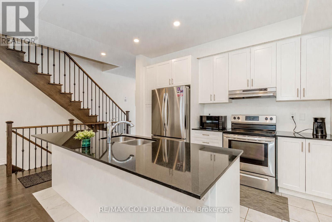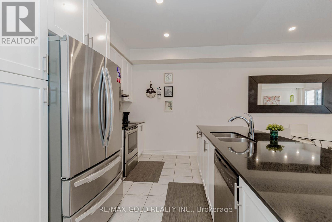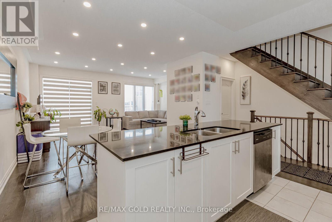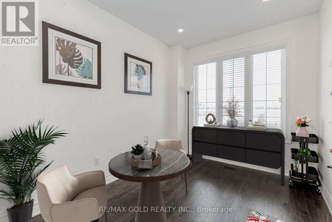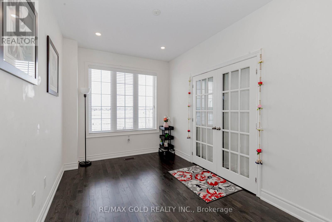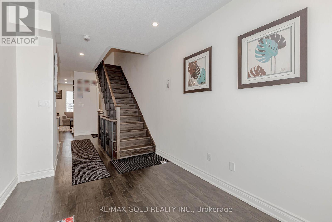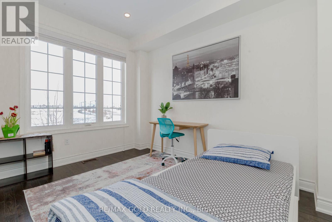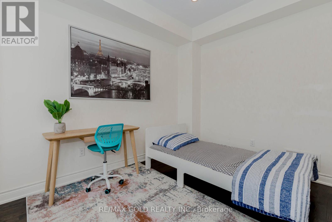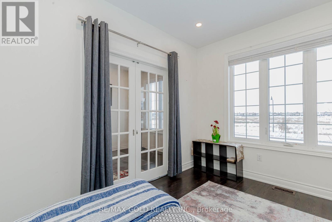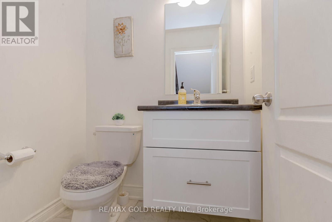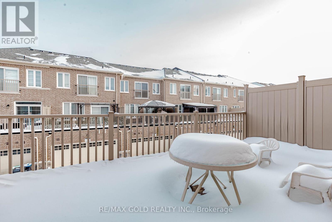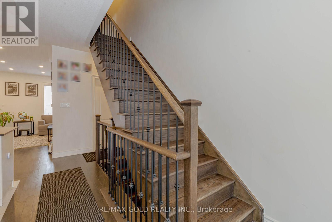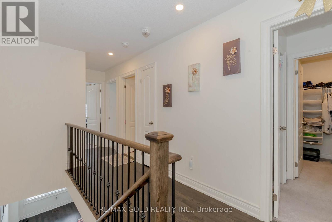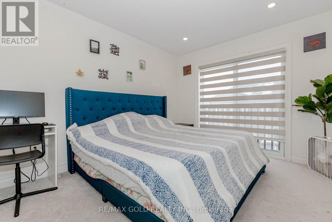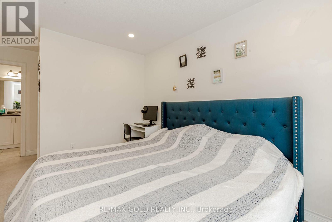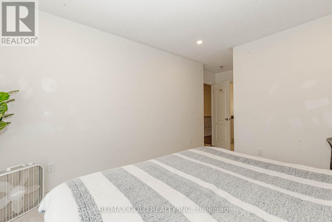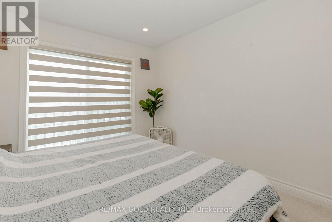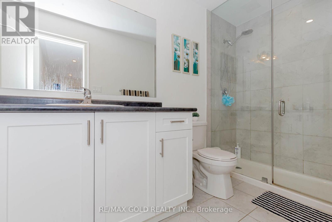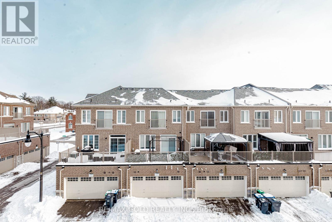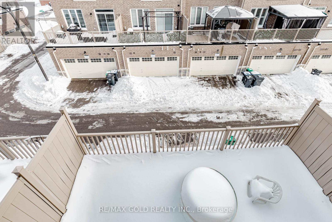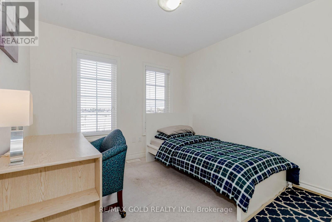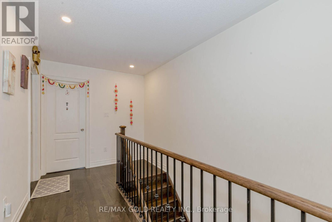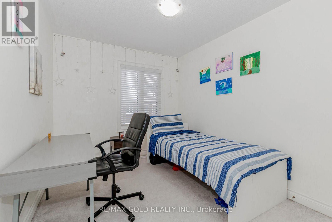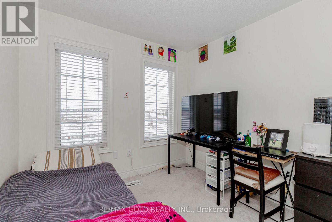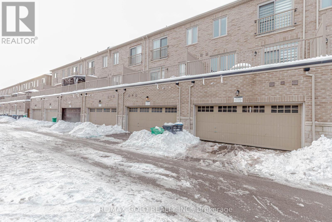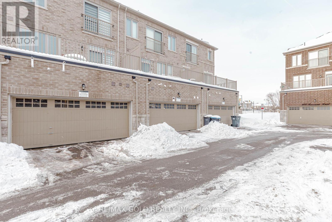8644 Financial Drive Brampton, Ontario L6Y 6G5
$999,000
Highly Well kept !!!! Executive 5 Br+1 Freehold Town House With 2 Car Deep Garage to Fit In Large Pickups . Situated In Upcoming New Neighborhood. Hardwood Floors On Main And 2nd Floors. Spacious Living Room Combined With Dining And Walk Out To Huge Balcony. Separate Family Room On Main Level. Modern Eat-In Kitchen With Granite Counter Top. Ground Floor Laundry. Rear Entrance To Garage. Smart Home Comes With Smart Garage Access, Smart Main Door Lock, Smart Thermostat, Smart Switches, Smart Lights, Smart Sensor Based Auto Light Turn on/off, Smart Camera Surveillance. EV Charging in Garage. Double Door Fridge in The Kitchen. Turn Key with Short Team Rental License to Make Additional Income. (id:61852)
Property Details
| MLS® Number | W12041216 |
| Property Type | Single Family |
| Community Name | Bram West |
| AmenitiesNearBy | Golf Nearby, Hospital, Park, Schools |
| Features | Conservation/green Belt, In-law Suite |
| ParkingSpaceTotal | 3 |
Building
| BathroomTotal | 4 |
| BedroomsAboveGround | 5 |
| BedroomsBelowGround | 1 |
| BedroomsTotal | 6 |
| Age | 6 To 15 Years |
| Appliances | Water Heater, Blinds |
| BasementDevelopment | Finished |
| BasementFeatures | Separate Entrance, Walk Out |
| BasementType | N/a (finished) |
| ConstructionStyleAttachment | Attached |
| CoolingType | Central Air Conditioning |
| ExteriorFinish | Brick, Stone |
| FlooringType | Ceramic, Hardwood, Carpeted |
| FoundationType | Poured Concrete |
| HalfBathTotal | 1 |
| HeatingFuel | Natural Gas |
| HeatingType | Forced Air |
| StoriesTotal | 3 |
| SizeInterior | 2000 - 2500 Sqft |
| Type | Row / Townhouse |
| UtilityWater | Municipal Water |
Parking
| Attached Garage | |
| Garage |
Land
| Acreage | No |
| LandAmenities | Golf Nearby, Hospital, Park, Schools |
| Sewer | Sanitary Sewer |
| SizeDepth | 75 Ft ,4 In |
| SizeFrontage | 20 Ft |
| SizeIrregular | 20 X 75.4 Ft |
| SizeTotalText | 20 X 75.4 Ft|under 1/2 Acre |
Rooms
| Level | Type | Length | Width | Dimensions |
|---|---|---|---|---|
| Second Level | Living Room | Measurements not available | ||
| Second Level | Dining Room | 4.08 m | 2.47 m | 4.08 m x 2.47 m |
| Second Level | Family Room | 5.82 m | 3.11 m | 5.82 m x 3.11 m |
| Second Level | Kitchen | 3.38 m | 2.87 m | 3.38 m x 2.87 m |
| Third Level | Primary Bedroom | 3.72 m | 3.05 m | 3.72 m x 3.05 m |
| Third Level | Bedroom 2 | 3.11 m | 2.77 m | 3.11 m x 2.77 m |
| Third Level | Bedroom 3 | 3.05 m | 2.47 m | 3.05 m x 2.47 m |
| Third Level | Bedroom 4 | 3.29 m | 2.71 m | 3.29 m x 2.71 m |
| Main Level | Laundry Room | Measurements not available | ||
| Main Level | Bedroom | Measurements not available |
Utilities
| Electricity | Installed |
| Sewer | Installed |
https://www.realtor.ca/real-estate/28073180/8644-financial-drive-brampton-bram-west-bram-west
Interested?
Contact us for more information
Baljit Sahi
Broker
2720 North Park Dr Unit 50
Brampton, Ontario L6S 0E9
