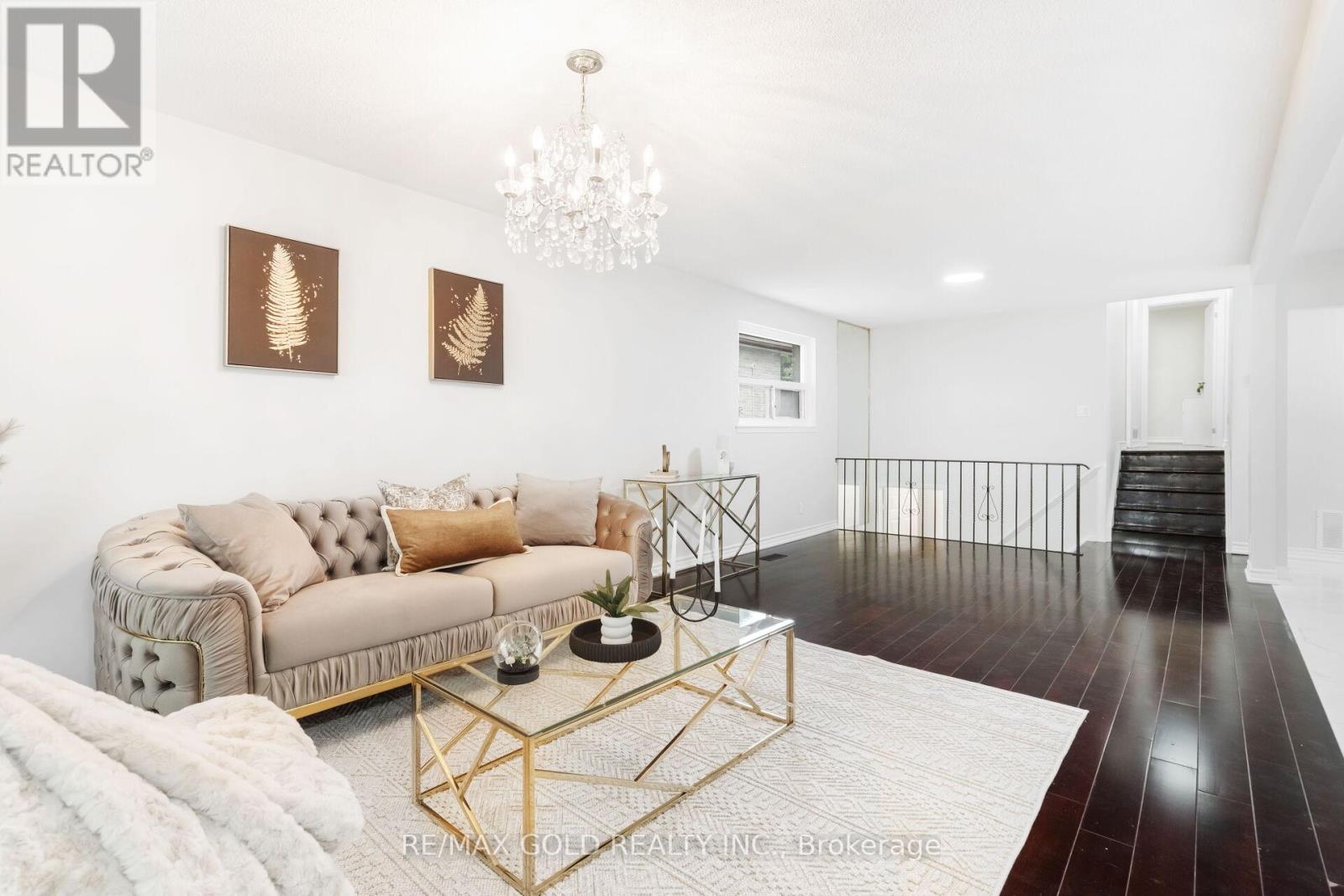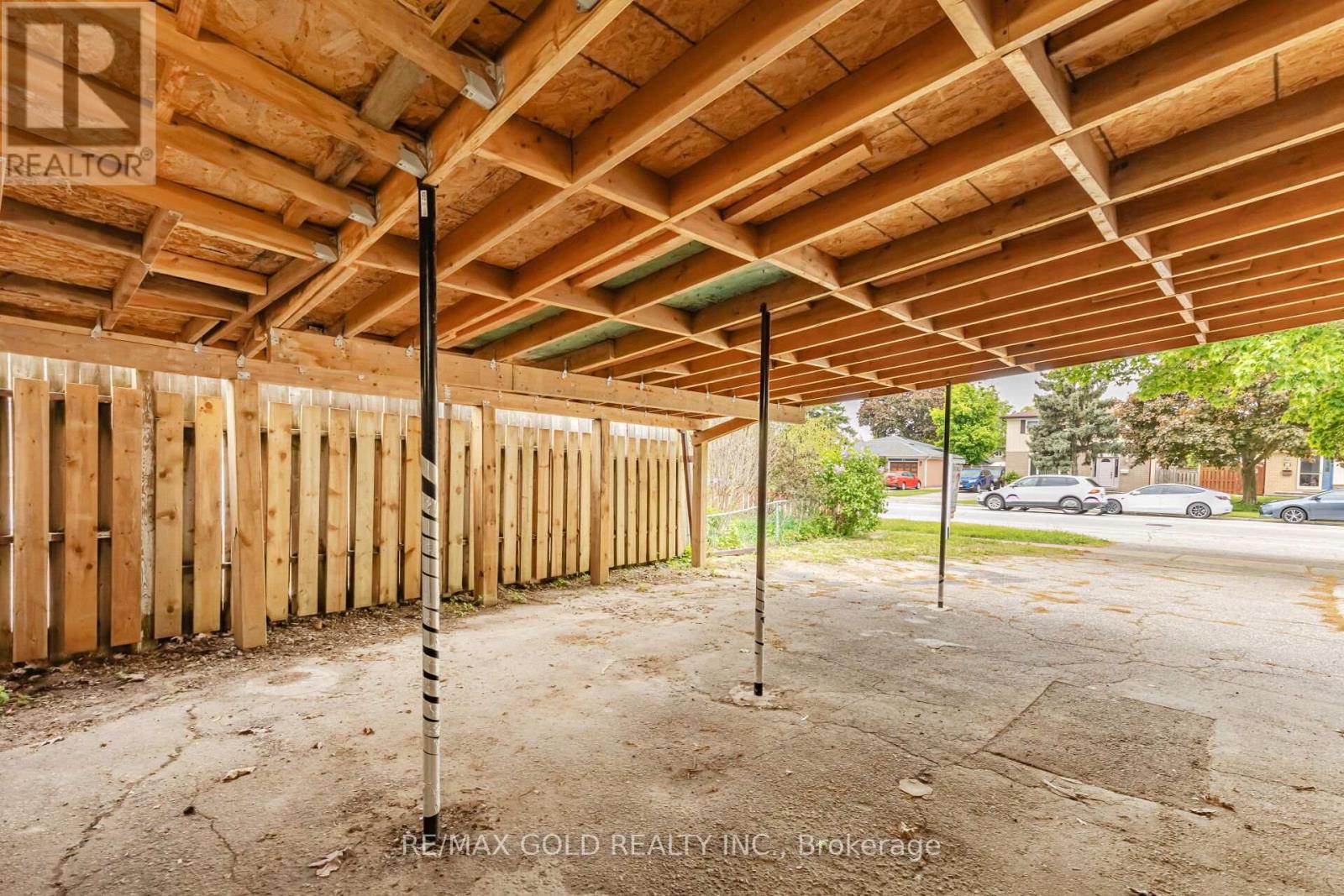86 Rutherford Road N Brampton, Ontario L6V 2J2
$929,900
Beautifully Upgraded Detached Home in the Heart of Brampton! Welcome to this stunning detached home nestled in the sought-after Madoc neighbourhood. Boasting 3 spacious bedrooms plus a finished basement with an additional bedroom and kitchen, this property offers the perfect blend of comfort and functionality for growing families or savvy investors. Enjoy a modern open-concept layout featuring a combined living and dining area ideal for entertaining and everyday living. The gorgeous upgraded kitchen is a chef's dream, complete with quartz countertops, stylish backsplash, and stainless steel appliances. New appliances in basement. A large driveway with parking for up to 6 cars, and a versatile backyard room, perfect for year-round entertaining or extra storage. Located minutes from Highway 410 & 407, top-rated schools, parks, public transit, Centennial Mall, and Century Gardens Recreation Centre, this home offers unparalleled convenience in a family-friendly community. Don't miss your chance to own this incredible property! (id:61852)
Property Details
| MLS® Number | W12173979 |
| Property Type | Single Family |
| Neigbourhood | Madoc |
| Community Name | Madoc |
| AmenitiesNearBy | Hospital, Place Of Worship, Public Transit, Park |
| CommunityFeatures | Community Centre |
| Features | Carpet Free |
| ParkingSpaceTotal | 6 |
| Structure | Deck, Shed |
Building
| BathroomTotal | 2 |
| BedroomsAboveGround | 3 |
| BedroomsBelowGround | 1 |
| BedroomsTotal | 4 |
| Appliances | Dishwasher, Dryer, Stove, Washer, Window Coverings, Refrigerator |
| BasementDevelopment | Finished |
| BasementType | Crawl Space (finished) |
| ConstructionStyleAttachment | Detached |
| ConstructionStyleSplitLevel | Backsplit |
| CoolingType | Central Air Conditioning |
| ExteriorFinish | Stucco, Stone |
| FlooringType | Hardwood, Tile, Laminate |
| FoundationType | Concrete |
| HeatingFuel | Natural Gas |
| HeatingType | Forced Air |
| SizeInterior | 1100 - 1500 Sqft |
| Type | House |
| UtilityWater | Municipal Water |
Parking
| No Garage |
Land
| Acreage | No |
| FenceType | Fenced Yard |
| LandAmenities | Hospital, Place Of Worship, Public Transit, Park |
| Sewer | Sanitary Sewer |
| SizeDepth | 111 Ft ,4 In |
| SizeFrontage | 55 Ft |
| SizeIrregular | 55 X 111.4 Ft |
| SizeTotalText | 55 X 111.4 Ft |
Rooms
| Level | Type | Length | Width | Dimensions |
|---|---|---|---|---|
| Basement | Bedroom | 3.34 m | 2.44 m | 3.34 m x 2.44 m |
| Basement | Recreational, Games Room | 6.93 m | 3.31 m | 6.93 m x 3.31 m |
| Main Level | Living Room | 6.76 m | 3.56 m | 6.76 m x 3.56 m |
| Main Level | Dining Room | 6.76 m | 3.56 m | 6.76 m x 3.56 m |
| Main Level | Kitchen | 6.76 m | 3.08 m | 6.76 m x 3.08 m |
| Upper Level | Primary Bedroom | 3.41 m | 3.13 m | 3.41 m x 3.13 m |
| Upper Level | Bedroom 2 | 3.19 m | 2.91 m | 3.19 m x 2.91 m |
| Upper Level | Bedroom 3 | 3.2 m | 3.12 m | 3.2 m x 3.12 m |
https://www.realtor.ca/real-estate/28368293/86-rutherford-road-n-brampton-madoc-madoc
Interested?
Contact us for more information
Manu Chohan
Salesperson
2720 North Park Drive #201
Brampton, Ontario L6S 0E9



















































