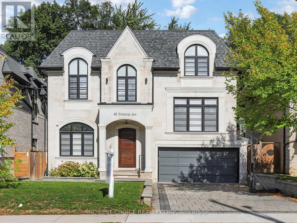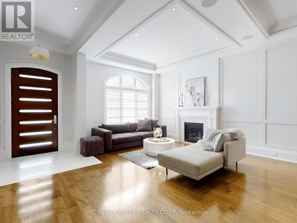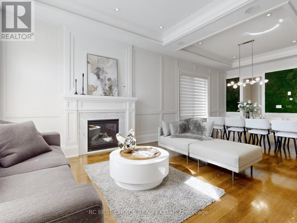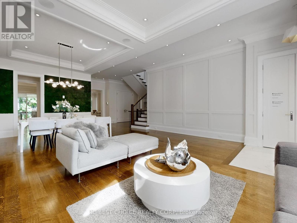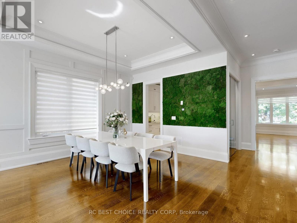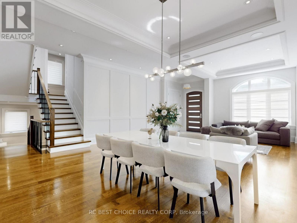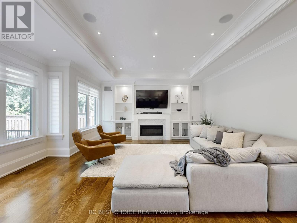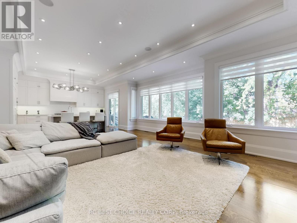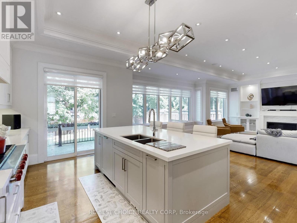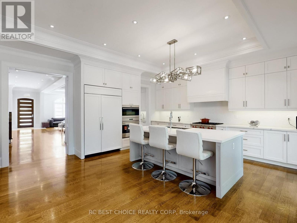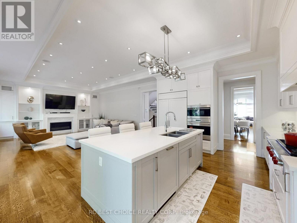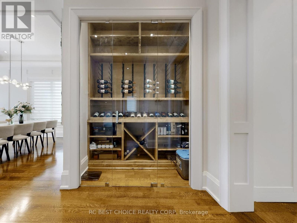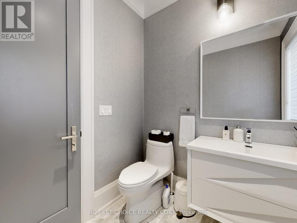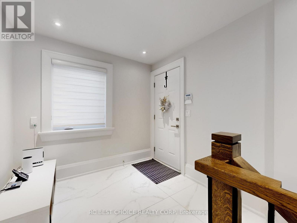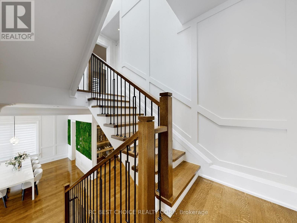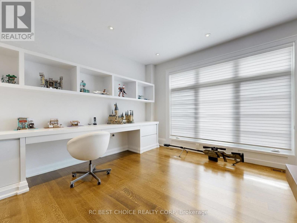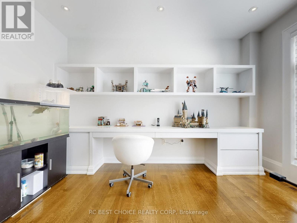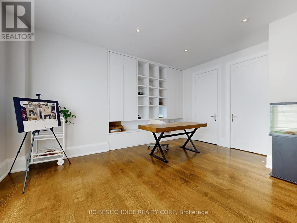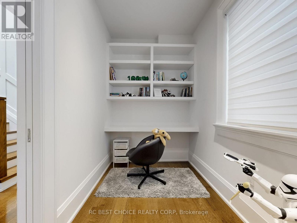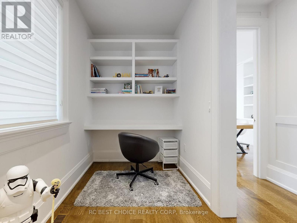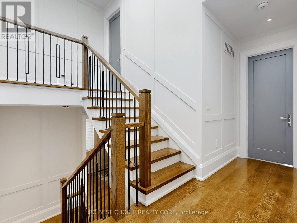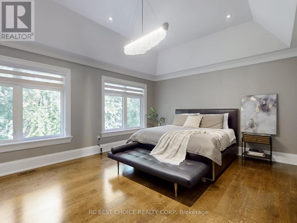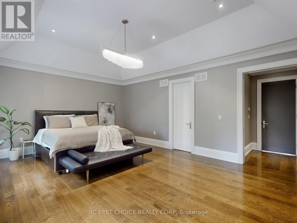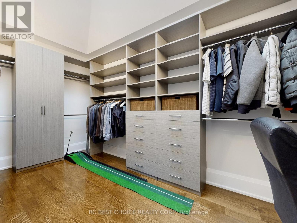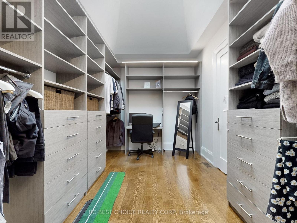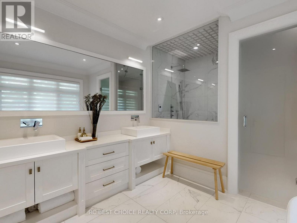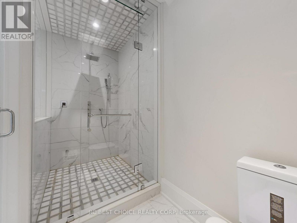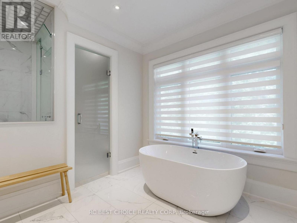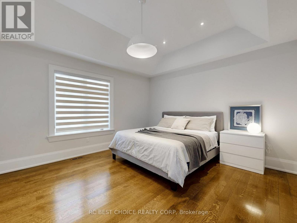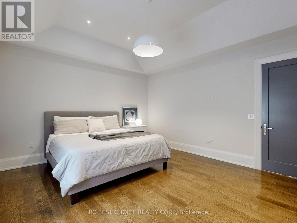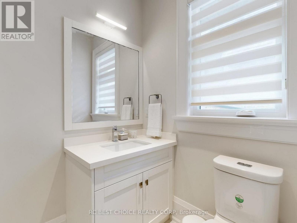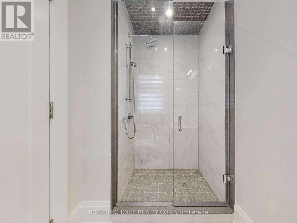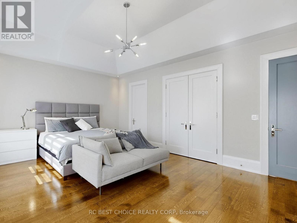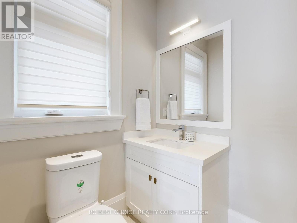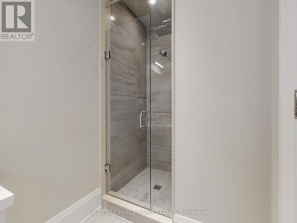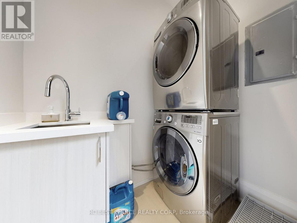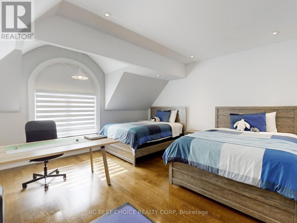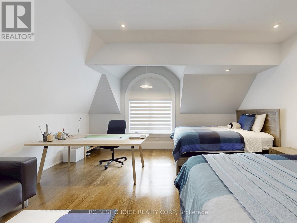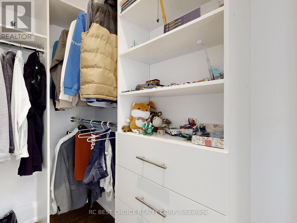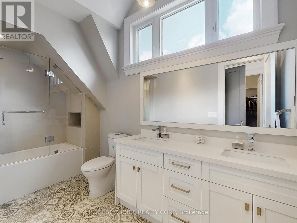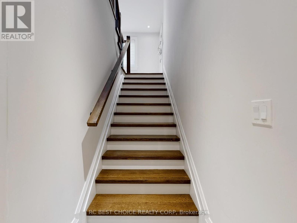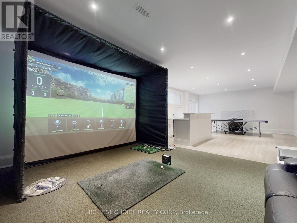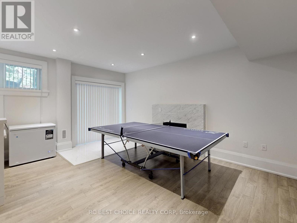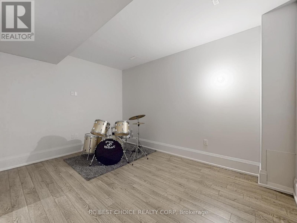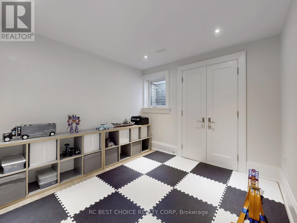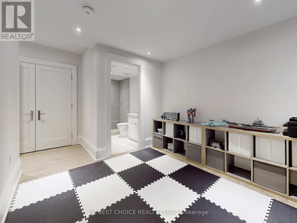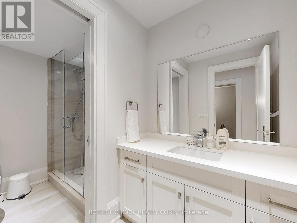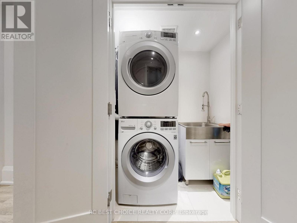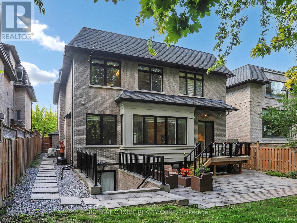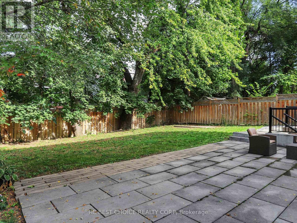86 Princess Avenue Toronto, Ontario M2N 3R6
$4,380,000
Welcome to 86 Princess Avenue in Willowdale East, a stunning, fully renovated luxury residence in the heart of North York's most prestigious neighbourhood. This elegant 5-bedroom, 7-bathroom home offers over 4,300 sq ft. of sunlit living space with a functional open-concept layout, designer finishes, and a beautifully landscaped backyard perfect for entertaining. Meticulously maintained by the owner, the property was built in 2018 and features a backup electrical panel for added convenience. Ideally located, it is only a 6-minute walk to North York Centre subway station, a 5-minute walk to McKee Public School, and a 2-minute walk to Earl Haig Secondary School. Steps to the upcoming T&T Supermarket within North York Centre. Nestled on a quiet residential street yet minutes from Hwy 401 and Hwy 404, and surrounded by fine dining, boutique shopping, fitness centres, and healthcare facilities, this residence delivers the perfect balance of peaceful family living and upscale urban lifestyle. (id:61852)
Open House
This property has open houses!
2:00 pm
Ends at:4:00 pm
Property Details
| MLS® Number | C12438031 |
| Property Type | Single Family |
| Neigbourhood | East Willowdale |
| Community Name | Willowdale East |
| AmenitiesNearBy | Park, Public Transit, Schools, Place Of Worship |
| ParkingSpaceTotal | 6 |
Building
| BathroomTotal | 7 |
| BedroomsAboveGround | 5 |
| BedroomsTotal | 5 |
| Age | 0 To 5 Years |
| Appliances | Central Vacuum, Refrigerator |
| BasementDevelopment | Finished |
| BasementFeatures | Walk-up |
| BasementType | N/a (finished), N/a |
| ConstructionStyleAttachment | Detached |
| CoolingType | Central Air Conditioning |
| ExteriorFinish | Stone |
| FireplacePresent | Yes |
| FlooringType | Hardwood, Laminate |
| FoundationType | Concrete |
| HalfBathTotal | 1 |
| HeatingFuel | Natural Gas |
| HeatingType | Forced Air |
| StoriesTotal | 2 |
| SizeInterior | 3500 - 5000 Sqft |
| Type | House |
| UtilityWater | Municipal Water |
Parking
| Garage |
Land
| Acreage | No |
| FenceType | Fenced Yard |
| LandAmenities | Park, Public Transit, Schools, Place Of Worship |
| Sewer | Sanitary Sewer |
| SizeDepth | 130 Ft |
| SizeFrontage | 50 Ft |
| SizeIrregular | 50 X 130 Ft |
| SizeTotalText | 50 X 130 Ft |
| ZoningDescription | Single Family Residential |
Rooms
| Level | Type | Length | Width | Dimensions |
|---|---|---|---|---|
| Second Level | Primary Bedroom | 4.96 m | 4.28 m | 4.96 m x 4.28 m |
| Second Level | Bedroom 3 | 4.06 m | 4.23 m | 4.06 m x 4.23 m |
| Second Level | Bedroom 4 | 4.01 m | 3.99 m | 4.01 m x 3.99 m |
| Third Level | Bedroom 5 | 5.1 m | 4.21 m | 5.1 m x 4.21 m |
| Basement | Bedroom | 3 m | 3.11 m | 3 m x 3.11 m |
| Basement | Recreational, Games Room | 6 m | 3.54 m | 6 m x 3.54 m |
| Ground Level | Living Room | 3.3 m | 5.6 m | 3.3 m x 5.6 m |
| Ground Level | Dining Room | 4 m | 5.6 m | 4 m x 5.6 m |
| Ground Level | Kitchen | 4 m | 3.99 m | 4 m x 3.99 m |
| Ground Level | Family Room | 4.18 m | 5 m | 4.18 m x 5 m |
| In Between | Bedroom 2 | 4 m | 4.08 m | 4 m x 4.08 m |
Interested?
Contact us for more information
Rex Cheng
Broker of Record
95 Royal Crest Crt Unit 21
Markham, Ontario L3R 9X5
