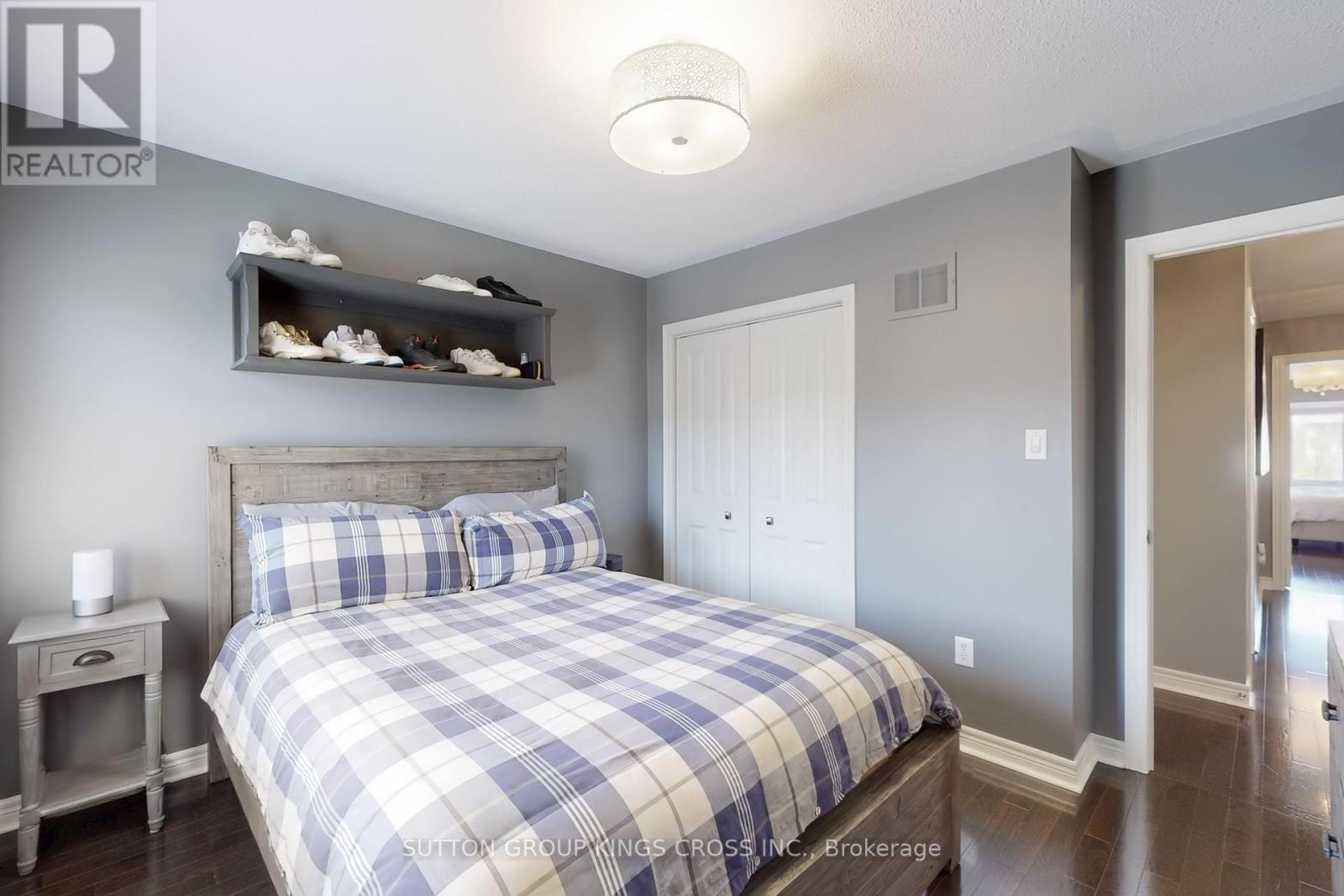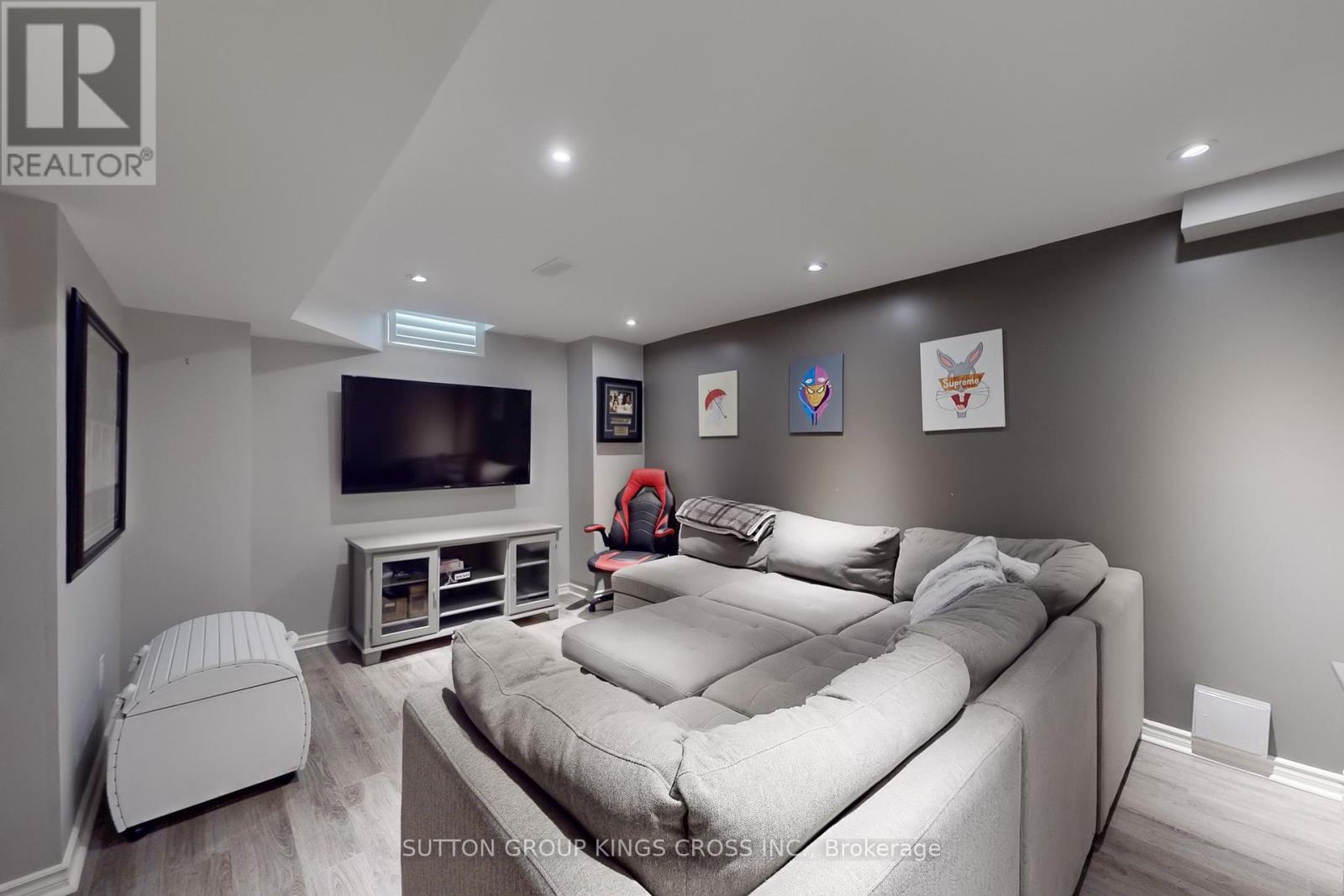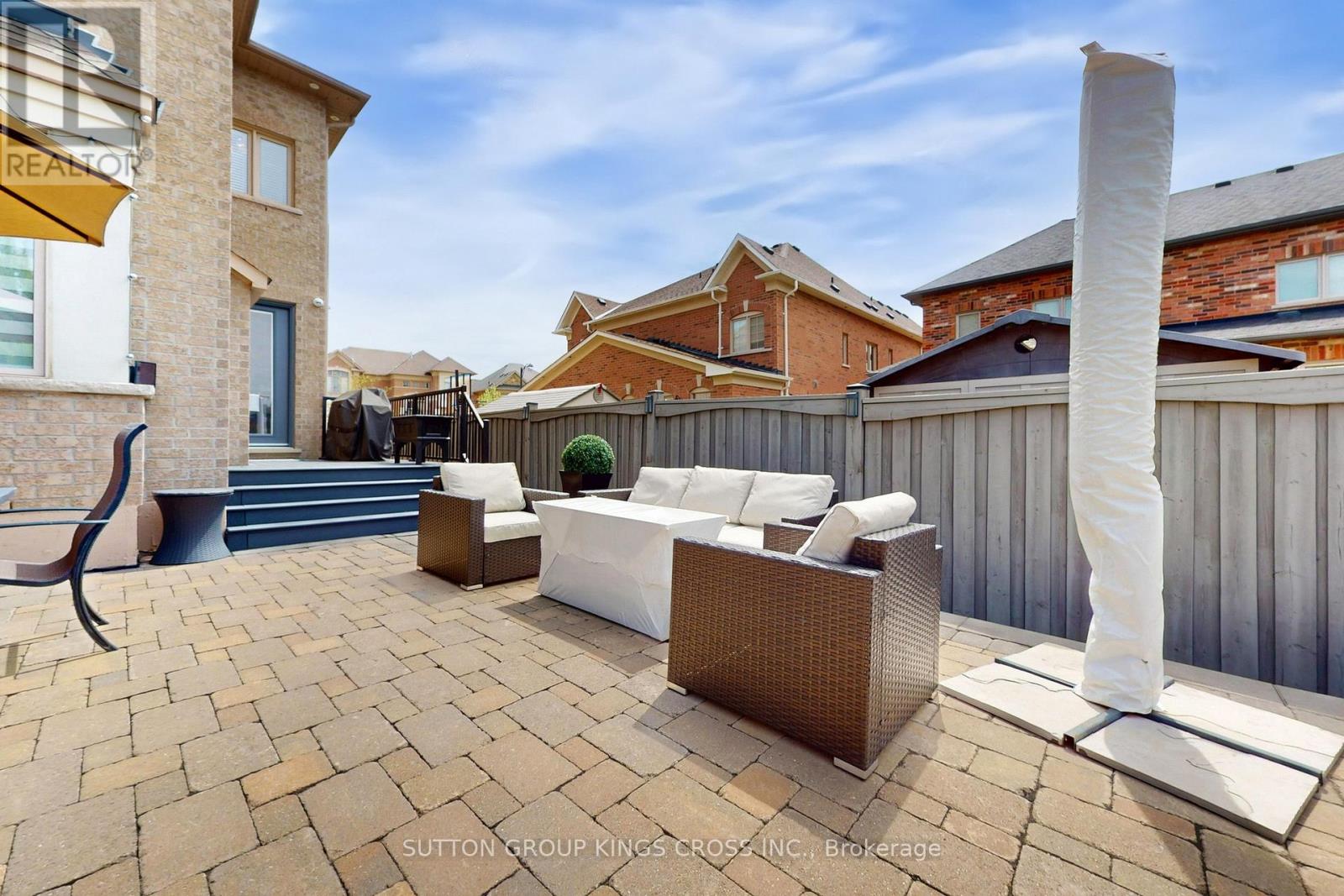86 Ostrovsky Road Vaughan, Ontario L4H 0V9
$1,369,900
Welcome to a home (built in 2009) that's been meticulously upgraded with luxury and functionality in mind. As you step inside, you're greeted by gorgeous hardwood floors that flow seamlessly throughout the main living areas. Security is paramount here, with state-of-the-art home security cameras strategically placed at the front, side, and back of the property, complemented by a RING doorbell for added peace of mind. The exterior has been transformed into a true oasis. The garage door has been replaced, patio doors upgraded, and the front entry enhanced with flagstone and wrought iron railing. The backyard is perfect for relaxation and entertaining, featuring a composite wood deck, a hot tub for unwinding, and beautifully landscaped surroundings. Inside, the staircase is a statement piece, adorned with wainscotting, and wrought iron pickets, leading both up and down to elegantly refaced steps for a cohesive look. Moving upstairs, the ensuite bathroom offers a spa-like experience with added bidet, along with a linen cabinet, upgraded countertops, light fixtures, and bathroom accessories. The master bedroom is a retreat unto itself, featuring a barn door closet, and a well-designed closet organizer for maximum storage efficiency. The second bedroom boasts a widened closet with folding doors and a custom closet organizer, ensuring ample space and organization. The spare bedroom is creatively enhanced with a barn wood accent wall, closet organizer, and another stylish barn door closet. Interior dimensions are: 1498 square feet of above grade living space and 697 square feet finished basement. Lastly, the garage is not just for parking; it features epoxy flooring that adds durability and a polished finish. This home truly embodies luxury and functionality at every turn, offering a unique blend of style and comfort in the heart of Vellore Village. (id:61852)
Property Details
| MLS® Number | N12155921 |
| Property Type | Single Family |
| Community Name | Vellore Village |
| EquipmentType | Water Heater |
| Features | Carpet Free |
| ParkingSpaceTotal | 3 |
| RentalEquipmentType | Water Heater |
Building
| BathroomTotal | 4 |
| BedroomsAboveGround | 3 |
| BedroomsTotal | 3 |
| Age | 16 To 30 Years |
| Amenities | Fireplace(s) |
| Appliances | Garage Door Opener Remote(s), Central Vacuum, Water Heater, Dryer, Microwave, Stove, Washer, Wine Fridge, Refrigerator |
| BasementDevelopment | Finished |
| BasementType | N/a (finished) |
| ConstructionStyleAttachment | Semi-detached |
| CoolingType | Central Air Conditioning |
| ExteriorFinish | Brick, Stucco |
| FireProtection | Alarm System, Security System |
| FireplacePresent | Yes |
| FireplaceTotal | 1 |
| FlooringType | Hardwood, Laminate, Ceramic |
| FoundationType | Block |
| HalfBathTotal | 1 |
| HeatingFuel | Natural Gas |
| HeatingType | Forced Air |
| StoriesTotal | 2 |
| SizeInterior | 1100 - 1500 Sqft |
| Type | House |
| UtilityWater | Municipal Water |
Parking
| Attached Garage | |
| Garage |
Land
| Acreage | No |
| FenceType | Fenced Yard |
| Sewer | Sanitary Sewer |
| SizeDepth | 110 Ft ,4 In |
| SizeFrontage | 25 Ft ,2 In |
| SizeIrregular | 25.2 X 110.4 Ft |
| SizeTotalText | 25.2 X 110.4 Ft |
Rooms
| Level | Type | Length | Width | Dimensions |
|---|---|---|---|---|
| Second Level | Primary Bedroom | 3.66 m | 6.73 m | 3.66 m x 6.73 m |
| Second Level | Bedroom 2 | 3.51 m | 3.3 m | 3.51 m x 3.3 m |
| Second Level | Bedroom 3 | 2.69 m | 2.97 m | 2.69 m x 2.97 m |
| Second Level | Bathroom | 2.21 m | 3.56 m | 2.21 m x 3.56 m |
| Basement | Bathroom | 1.52 m | 2.21 m | 1.52 m x 2.21 m |
| Basement | Kitchen | 4.11 m | 4.72 m | 4.11 m x 4.72 m |
| Basement | Laundry Room | 1.83 m | 2.82 m | 1.83 m x 2.82 m |
| Basement | Recreational, Games Room | 3.84 m | 7.26 m | 3.84 m x 7.26 m |
| Main Level | Dining Room | 4.22 m | 3.05 m | 4.22 m x 3.05 m |
| Main Level | Kitchen | 2.49 m | 2.9 m | 2.49 m x 2.9 m |
| Main Level | Eating Area | 2.69 m | 2.69 m | 2.69 m x 2.69 m |
| Main Level | Living Room | 3.51 m | 4.14 m | 3.51 m x 4.14 m |
| Main Level | Bathroom | 0.76 m | 2.03 m | 0.76 m x 2.03 m |
Interested?
Contact us for more information
Marc Cioffi
Broker of Record
2 Director Crt Unit 107
Vaughan, Ontario L4L 3Z5


















































