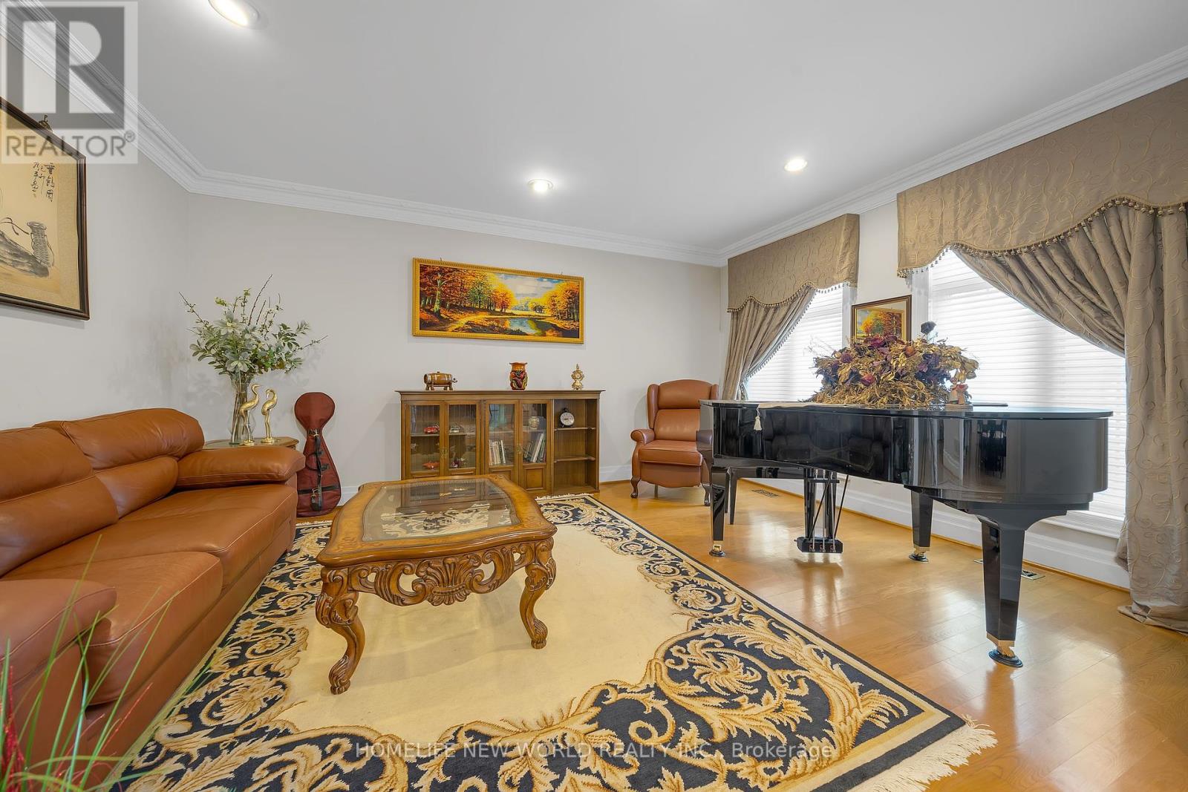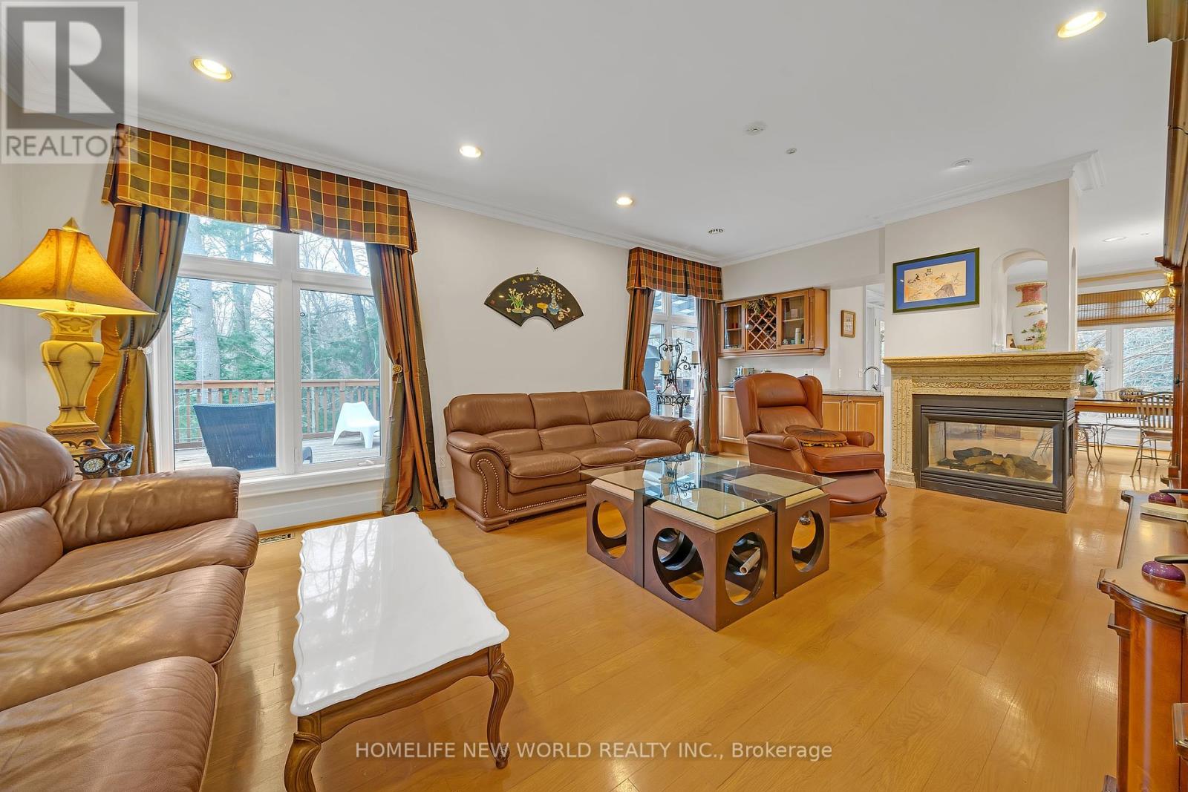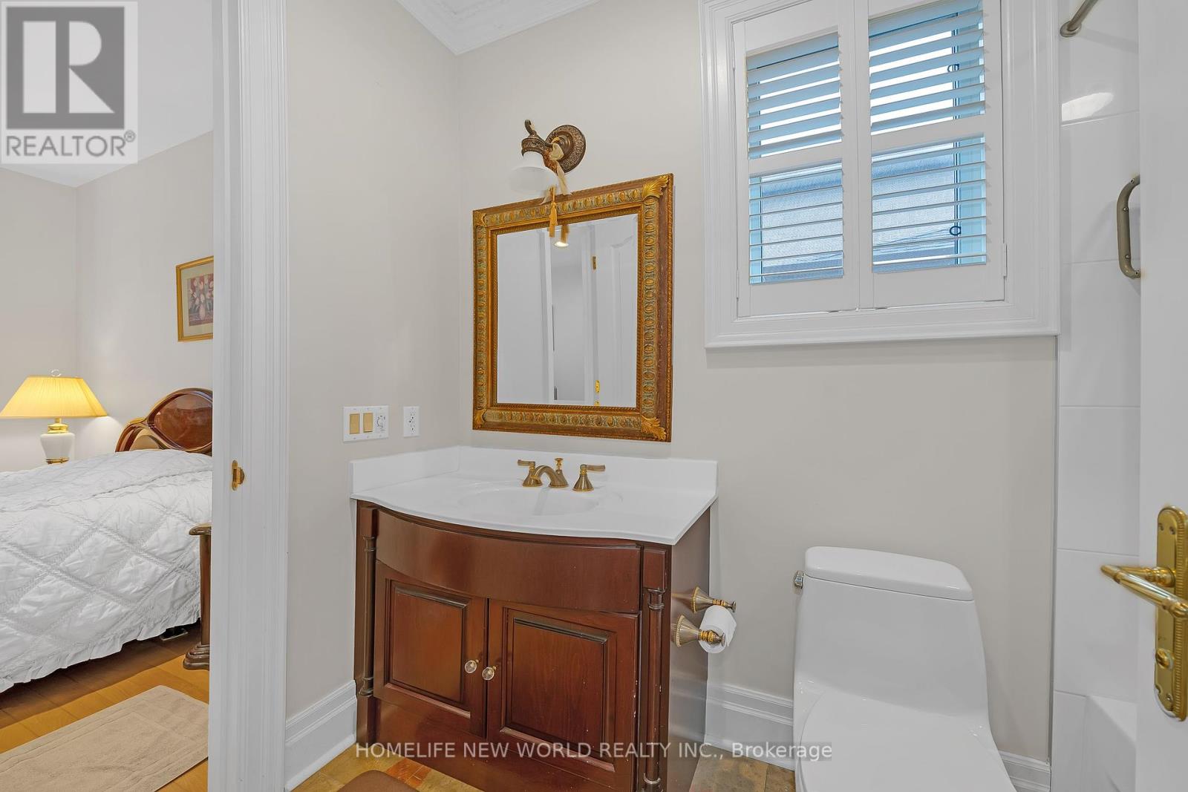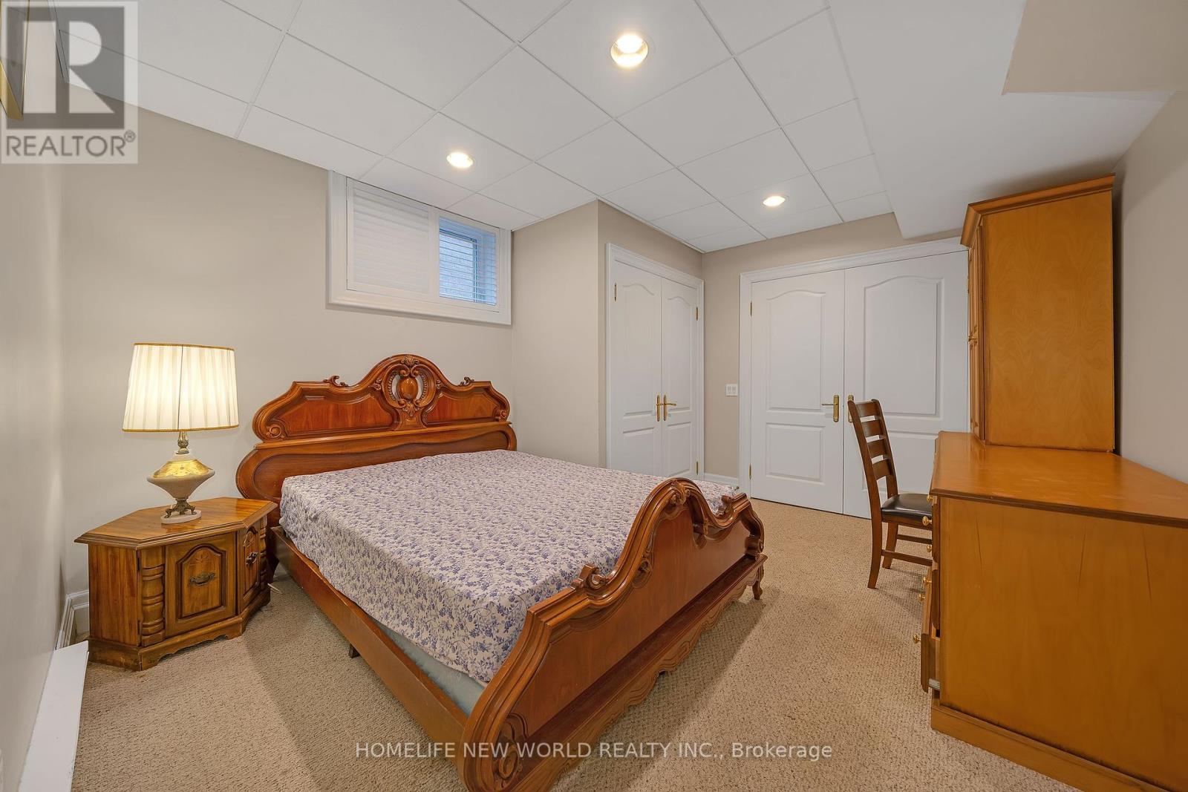86 Muzich Place Vaughan, Ontario L4L 9C5
$4,280,000
Custom Built Estate Home In One Of The Most Prestigious Areas Of Weston Downs. Nearly 1/2 Acre Diamond Shaped Pool-Sized Private Lot On Quiet Cul-De-Sac. Backing Onto Conservation Land. Quality Craftsmanship Throughout, Gourmet Kitchen, Granite, 3-Way Gas F/P, 9 Ft Ceilings Main + 2nd Floors, Extensive Landscaping, Spectacular Bsmt Walkouts, Breathtaking Views Of Conservation, 3-Car Tandem Garage, Private Retreat Beneath Excavated Garage. Your Country Paradise In The City! ***See Virtual Tour*** (id:61852)
Property Details
| MLS® Number | N12037071 |
| Property Type | Single Family |
| Community Name | East Woodbridge |
| AmenitiesNearBy | Park, Place Of Worship, Public Transit |
| Features | Cul-de-sac, Wooded Area, Conservation/green Belt |
| ParkingSpaceTotal | 9 |
Building
| BathroomTotal | 7 |
| BedroomsAboveGround | 5 |
| BedroomsBelowGround | 2 |
| BedroomsTotal | 7 |
| Appliances | Garage Door Opener Remote(s), Oven - Built-in, Range, Dishwasher, Dryer, Oven, Stove, Two Washers, Refrigerator |
| BasementDevelopment | Finished |
| BasementFeatures | Separate Entrance, Walk Out |
| BasementType | N/a (finished) |
| ConstructionStyleAttachment | Detached |
| CoolingType | Central Air Conditioning |
| ExteriorFinish | Brick |
| FireplacePresent | Yes |
| FlooringType | Hardwood |
| FoundationType | Unknown |
| HalfBathTotal | 1 |
| HeatingFuel | Natural Gas |
| HeatingType | Forced Air |
| StoriesTotal | 2 |
| SizeInterior | 4999.958 - 99999.6672 Sqft |
| Type | House |
| UtilityWater | Municipal Water |
Parking
| Garage |
Land
| Acreage | No |
| LandAmenities | Park, Place Of Worship, Public Transit |
| Sewer | Sanitary Sewer |
| SizeIrregular | 0.4 X 0.4 Acre ; Diamond Shaped (approx 1/2 Acre Lot) |
| SizeTotalText | 0.4 X 0.4 Acre ; Diamond Shaped (approx 1/2 Acre Lot) |
| ZoningDescription | S.f.r |
Rooms
| Level | Type | Length | Width | Dimensions |
|---|---|---|---|---|
| Second Level | Bedroom 4 | 4.6 m | 3.7 m | 4.6 m x 3.7 m |
| Second Level | Primary Bedroom | 7.1 m | 4.2 m | 7.1 m x 4.2 m |
| Second Level | Bedroom 2 | 4.7 m | 4 m | 4.7 m x 4 m |
| Second Level | Bedroom 3 | 4.6 m | 4 m | 4.6 m x 4 m |
| Basement | Recreational, Games Room | 11.3 m | 6.7 m | 11.3 m x 6.7 m |
| Main Level | Living Room | 3.9 m | 5.1 m | 3.9 m x 5.1 m |
| Main Level | Dining Room | 5.1 m | 3.9 m | 5.1 m x 3.9 m |
| Main Level | Kitchen | 5.1 m | 5.1 m | 5.1 m x 5.1 m |
| Main Level | Eating Area | 4.5 m | 5.2 m | 4.5 m x 5.2 m |
| Main Level | Family Room | 6.5 m | 4.5 m | 6.5 m x 4.5 m |
| Main Level | Den | 4.2 m | 3.7 m | 4.2 m x 3.7 m |
https://www.realtor.ca/real-estate/28063902/86-muzich-place-vaughan-east-woodbridge-east-woodbridge
Interested?
Contact us for more information
Jie Chen
Broker
201 Consumers Rd., Ste. 205
Toronto, Ontario M2J 4G8
Jay Chen
Broker
201 Consumers Rd., Ste. 205
Toronto, Ontario M2J 4G8



































