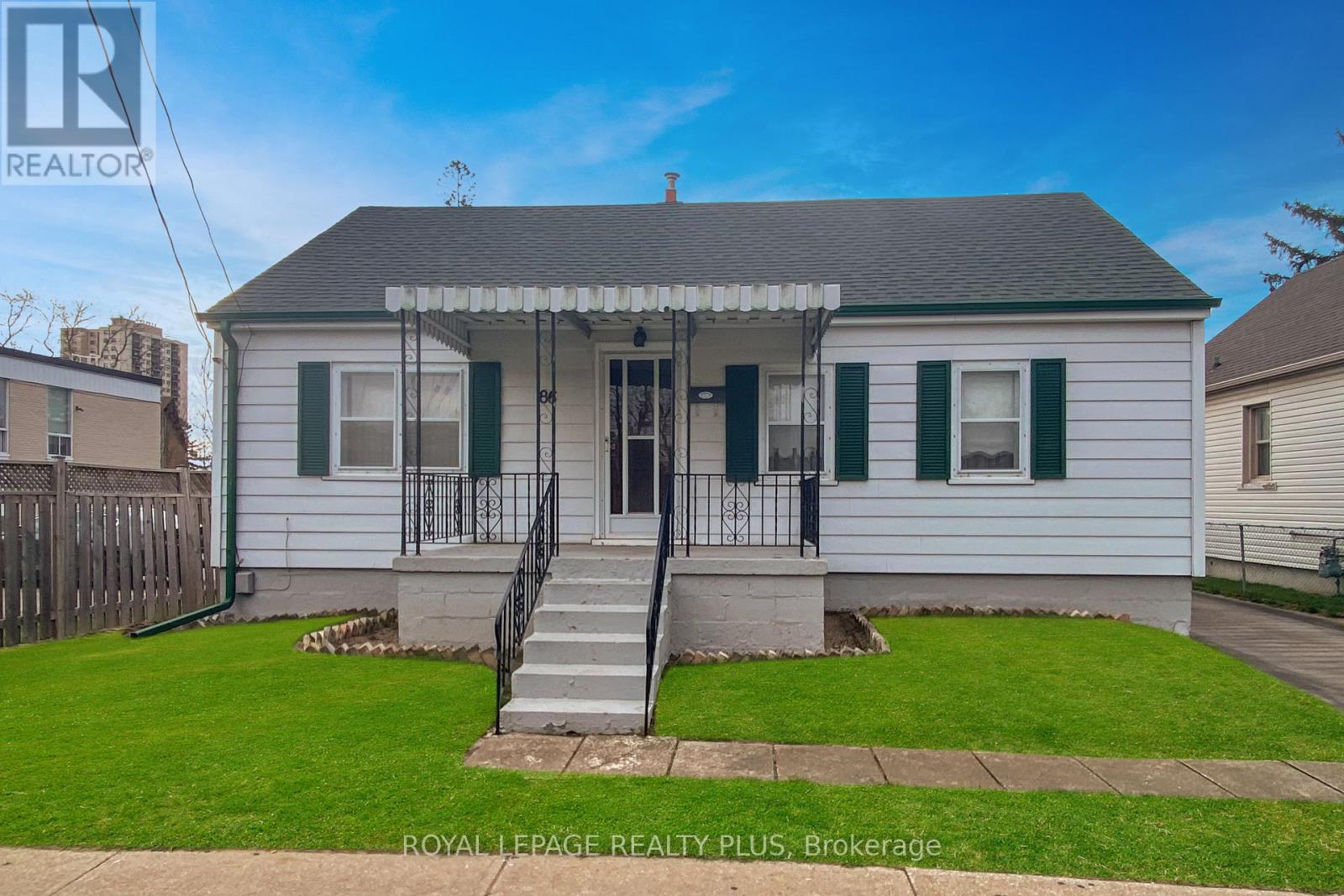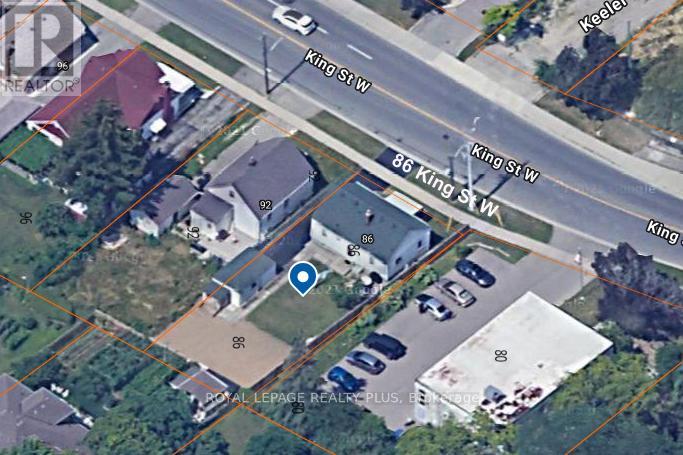86 King Street W Mississauga, Ontario L5B 1G9
$999,900
Solidly built clean and classic Mississauga property on a highly sought-after Cooksville Street that offers many possibilities for future use. Renovate, add-on, build new, or explore the potential for many different possible professional purposes. Prime location with great bones. The same family has owned and cared for this centrally located home for over 60 years, traditions abound. Properties like this are part of the history and fabric of Mississauga's growth and development. Don't miss the opportunity. Huge family size spotless kitchen with breakfast area. 2 Bedrooms + main floor den that can be used as a 3rd bedroom. Separate back entrance to large finished basement with lots of room to convert to your own tastes. Huge fenced backyard. Detached garage with a big driveway. Location. Location. Location. Some images in this listing are digitally enhanced. (id:61852)
Property Details
| MLS® Number | W12123900 |
| Property Type | Single Family |
| Neigbourhood | Cooksville |
| Community Name | Cooksville |
| EquipmentType | Water Heater - Electric |
| ParkingSpaceTotal | 4 |
| RentalEquipmentType | Water Heater - Electric |
Building
| BathroomTotal | 1 |
| BedroomsAboveGround | 2 |
| BedroomsTotal | 2 |
| ArchitecturalStyle | Bungalow |
| BasementDevelopment | Finished |
| BasementType | N/a (finished) |
| ConstructionStyleAttachment | Detached |
| CoolingType | Central Air Conditioning |
| ExteriorFinish | Aluminum Siding |
| FlooringType | Carpeted, Hardwood |
| FoundationType | Unknown |
| HeatingFuel | Oil |
| HeatingType | Forced Air |
| StoriesTotal | 1 |
| SizeInterior | 700 - 1100 Sqft |
| Type | House |
| UtilityWater | Municipal Water |
Parking
| Detached Garage | |
| Garage |
Land
| Acreage | No |
| Sewer | Sanitary Sewer |
| SizeDepth | 114 Ft ,3 In |
| SizeFrontage | 48 Ft ,10 In |
| SizeIrregular | 48.9 X 114.3 Ft |
| SizeTotalText | 48.9 X 114.3 Ft |
| ZoningDescription | R3 |
Rooms
| Level | Type | Length | Width | Dimensions |
|---|---|---|---|---|
| Lower Level | Recreational, Games Room | 5.69 m | 4.04 m | 5.69 m x 4.04 m |
| Lower Level | Laundry Room | 4.14 m | 3.38 m | 4.14 m x 3.38 m |
| Main Level | Kitchen | 4.14 m | 3.3 m | 4.14 m x 3.3 m |
| Main Level | Living Room | 5.03 m | 3.15 m | 5.03 m x 3.15 m |
| Main Level | Primary Bedroom | 3.45 m | 3.07 m | 3.45 m x 3.07 m |
| Main Level | Bedroom 2 | 2.97 m | 2.92 m | 2.97 m x 2.92 m |
| Main Level | Den | 2.84 m | 1.98 m | 2.84 m x 1.98 m |
https://www.realtor.ca/real-estate/28259358/86-king-street-w-mississauga-cooksville-cooksville
Interested?
Contact us for more information
Steve Jay
Salesperson
2575 Dundas Street West
Mississauga, Ontario L5K 2M6



















