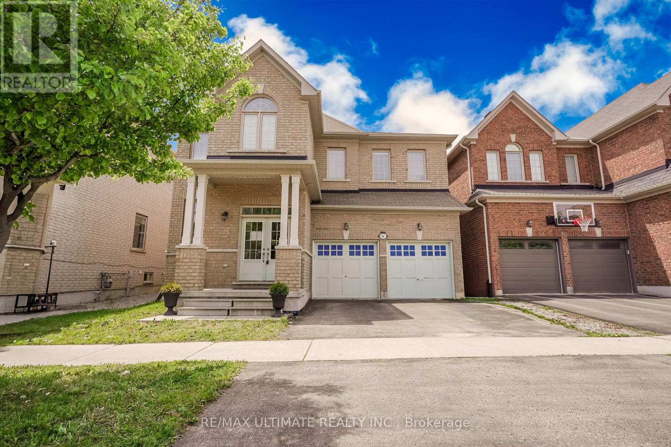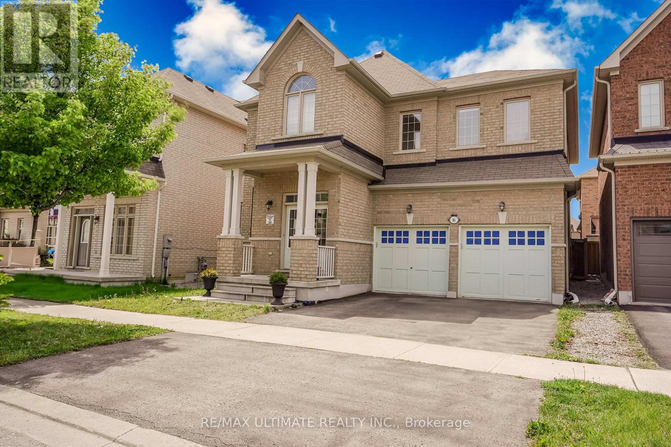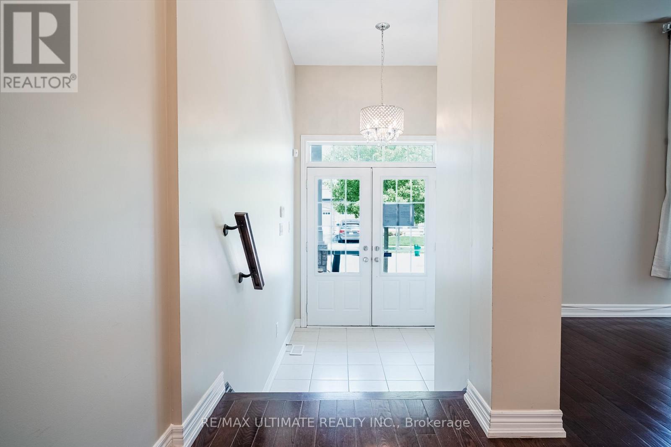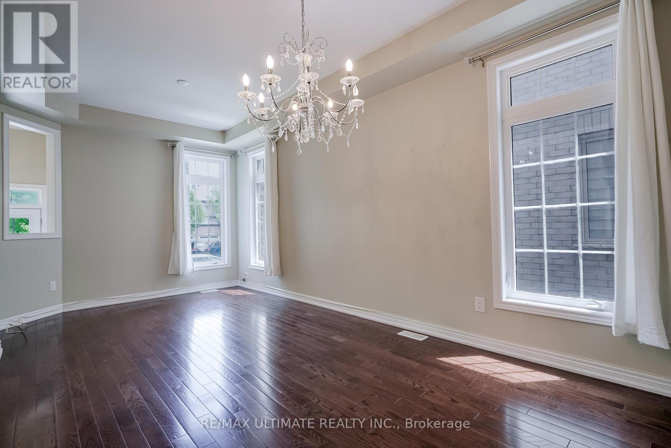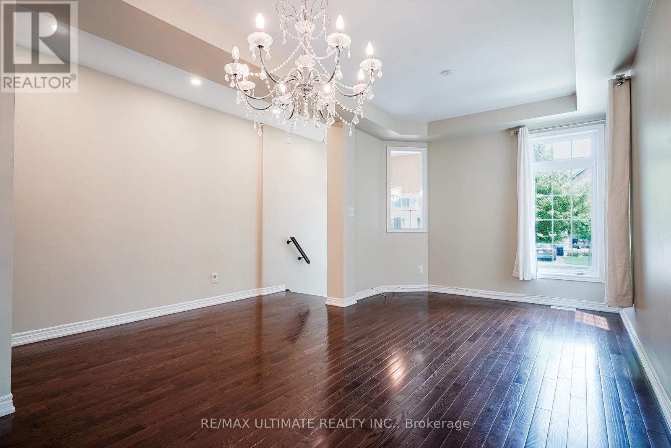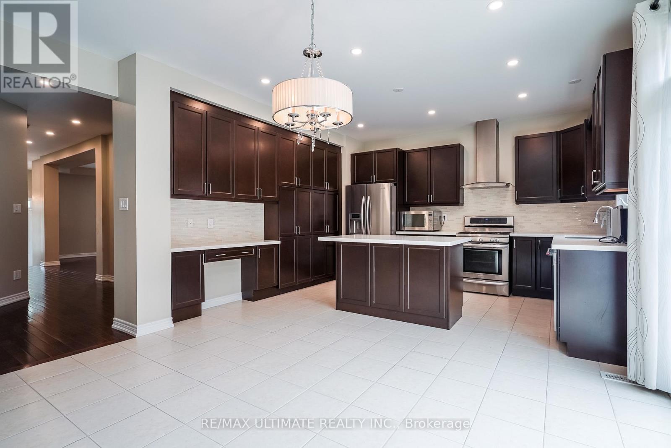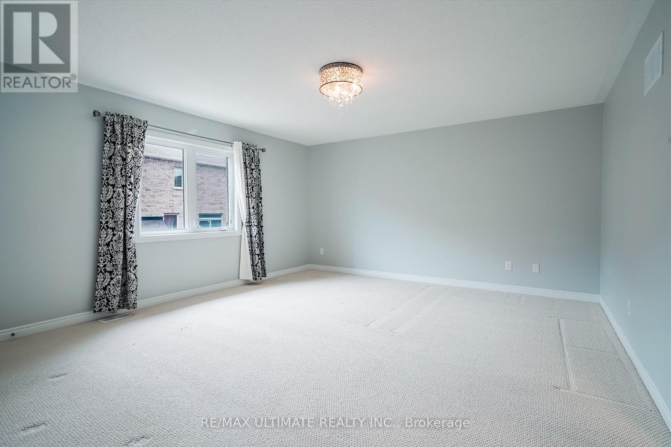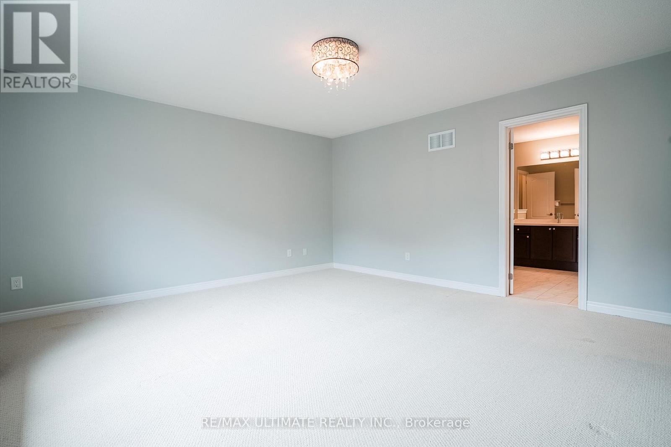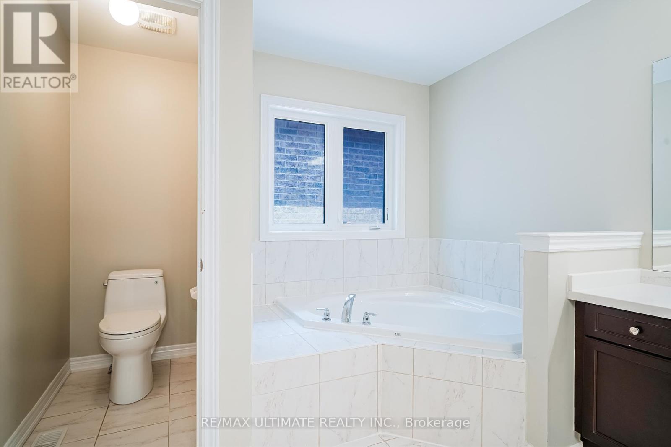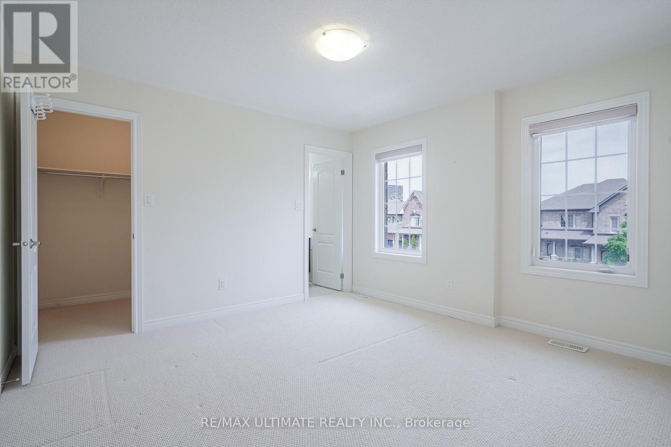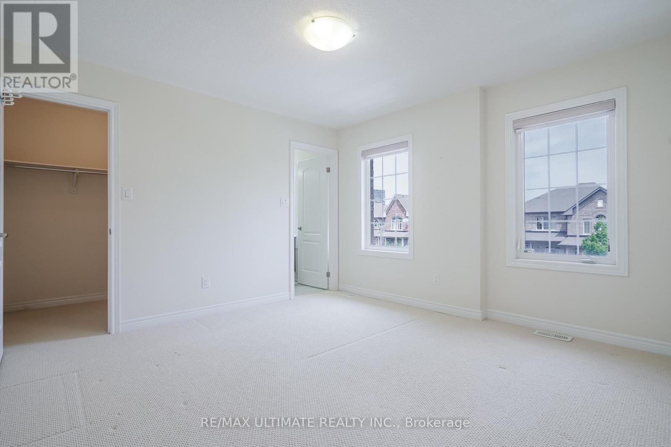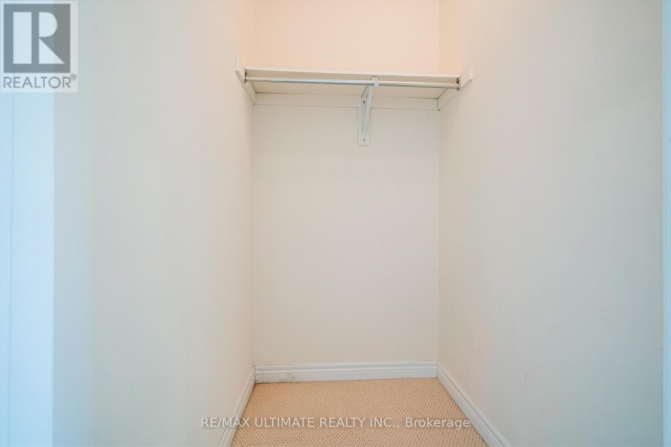86 Hammersly Boulevard Markham, Ontario L6E 0L1
$1,628,000
Located in the Top-Ranked School Zone Bur Oak Secondary School! Beautiful 4 Bed, 4 Bath Home Loaded With Upgrades! Features 9' Ceilings on Main & Hardwood Throughout. Gourmet Kitchen With Stainless Steel Appliances, Open to Spacious Family Room. Walkout To Finished Backyard Perfect For Family Entertainment! Stunning Light Fixtures Throughout. Oversized Primary Bedroom With 5-Pc Ensuite & Walk-In Closet. Cold room in basement, Double car garage, 4 car parking Move-In Ready With Modern Finishes In One of Markhams Most Sought-After Communities! (id:61852)
Property Details
| MLS® Number | N12189130 |
| Property Type | Single Family |
| Neigbourhood | Wismer Commons |
| Community Name | Wismer |
| ParkingSpaceTotal | 4 |
Building
| BathroomTotal | 4 |
| BedroomsAboveGround | 4 |
| BedroomsTotal | 4 |
| Appliances | Central Vacuum, Dryer, Microwave, Hood Fan, Stove, Washer, Window Coverings, Refrigerator |
| BasementDevelopment | Unfinished |
| BasementType | Full (unfinished) |
| ConstructionStyleAttachment | Detached |
| CoolingType | Central Air Conditioning |
| ExteriorFinish | Brick |
| FlooringType | Hardwood, Carpeted |
| FoundationType | Poured Concrete |
| HalfBathTotal | 1 |
| HeatingFuel | Natural Gas |
| HeatingType | Forced Air |
| StoriesTotal | 2 |
| SizeInterior | 2500 - 3000 Sqft |
| Type | House |
| UtilityWater | Municipal Water |
Parking
| Attached Garage | |
| Garage |
Land
| Acreage | No |
| Sewer | Sanitary Sewer |
| SizeDepth | 84 Ft ,7 In |
| SizeFrontage | 41 Ft ,6 In |
| SizeIrregular | 41.5 X 84.6 Ft |
| SizeTotalText | 41.5 X 84.6 Ft |
Rooms
| Level | Type | Length | Width | Dimensions |
|---|---|---|---|---|
| Second Level | Primary Bedroom | 5.3 m | 4.55 m | 5.3 m x 4.55 m |
| Second Level | Bedroom 2 | 4.35 m | 3.35 m | 4.35 m x 3.35 m |
| Second Level | Bedroom 3 | 3.95 m | 3.65 m | 3.95 m x 3.65 m |
| Second Level | Bedroom 4 | 4.55 m | 5.3 m | 4.55 m x 5.3 m |
| Basement | Recreational, Games Room | 5.6 m | 6.4 m | 5.6 m x 6.4 m |
| Basement | Utility Room | 7.5 m | 4.6 m | 7.5 m x 4.6 m |
| Main Level | Dining Room | 6.15 m | 3.2 m | 6.15 m x 3.2 m |
| Main Level | Kitchen | 5.9 m | 4.35 m | 5.9 m x 4.35 m |
| Main Level | Family Room | 5.9 m | 4.35 m | 5.9 m x 4.35 m |
https://www.realtor.ca/real-estate/28400923/86-hammersly-boulevard-markham-wismer-wismer
Interested?
Contact us for more information
John Ferrara
Broker
1739 Bayview Ave.
Toronto, Ontario M4G 3C1
