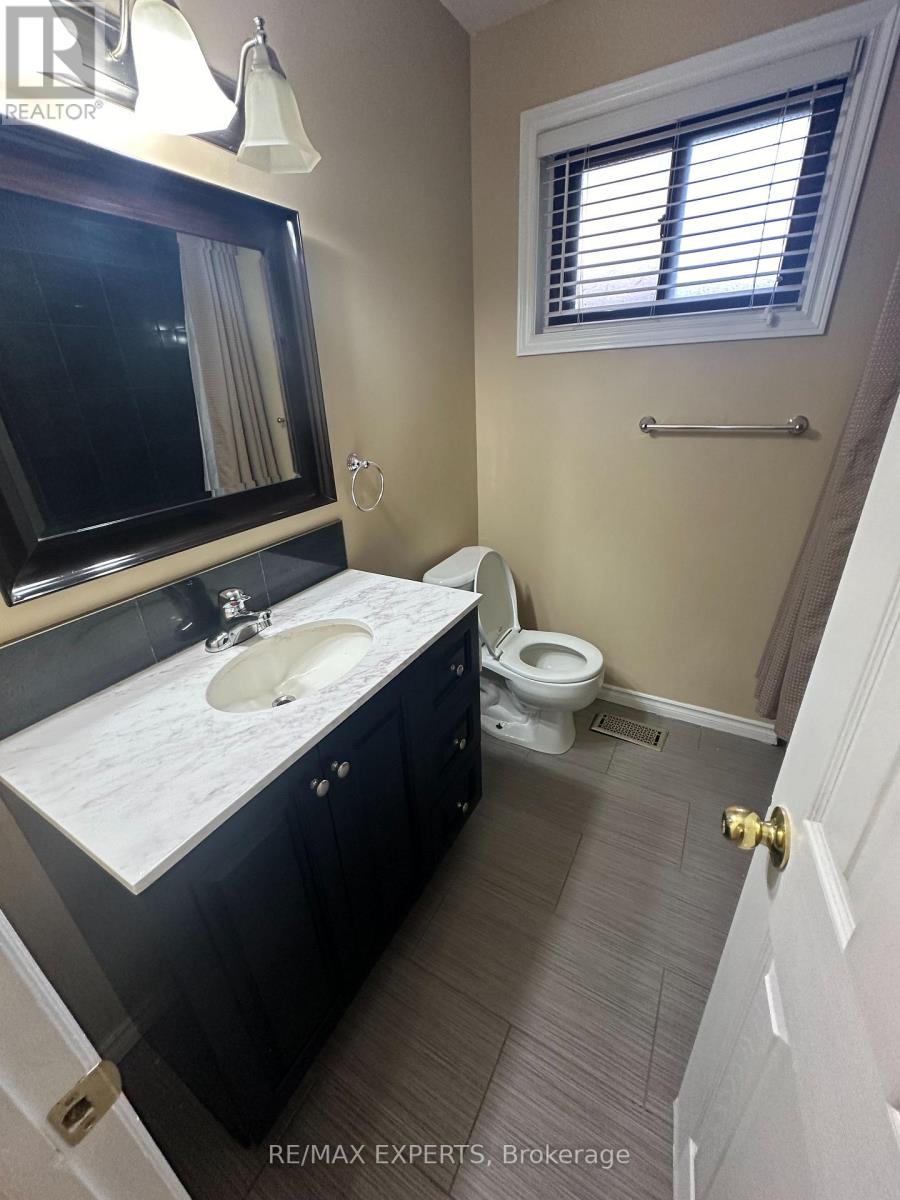86 Garthdale Court Toronto, Ontario M3H 5P9
$3,200 Monthly
Spacious & Bright Home in Prime Bathurst Manor Location! This beautifully maintained semi-detached home features 3 generously sized bedrooms, 1bathrooms, and bright interiors with sleek Hardwood flooring throughout. The kitchen boasts modern stainless steel appliances, perfect for everyday living and entertaining. 1 Parking and WIFI Included in the lease. Conveniently situated near all amenities with easy access to highways, TTC, subway, parks, shopping, Yorkdale Mall, restaurants, grocery stores, and fitness centers. (id:61852)
Property Details
| MLS® Number | C12156488 |
| Property Type | Single Family |
| Neigbourhood | Bathurst Manor |
| Community Name | Bathurst Manor |
| ParkingSpaceTotal | 1 |
Building
| BathroomTotal | 1 |
| BedroomsAboveGround | 1 |
| BedroomsTotal | 1 |
| ConstructionStyleAttachment | Semi-detached |
| CoolingType | Central Air Conditioning |
| ExteriorFinish | Brick |
| FlooringType | Hardwood, Tile |
| FoundationType | Unknown |
| HeatingFuel | Natural Gas |
| HeatingType | Forced Air |
| StoriesTotal | 2 |
| SizeInterior | 1500 - 2000 Sqft |
| Type | House |
| UtilityWater | Municipal Water |
Parking
| No Garage |
Land
| Acreage | No |
| Sewer | Sanitary Sewer |
Rooms
| Level | Type | Length | Width | Dimensions |
|---|---|---|---|---|
| Second Level | Primary Bedroom | 9.91 m | 11.91 m | 9.91 m x 11.91 m |
| Second Level | Bedroom 2 | 9.09 m | 13.29 m | 9.09 m x 13.29 m |
| Second Level | Bathroom | Measurements not available | ||
| Lower Level | Bedroom | 9.84 m | 14.04 m | 9.84 m x 14.04 m |
| Main Level | Living Room | 10.63 m | 15.62 m | 10.63 m x 15.62 m |
| Main Level | Dining Room | 9.84 m | 11.12 m | 9.84 m x 11.12 m |
| Main Level | Kitchen | 13.91 m | 7.71 m | 13.91 m x 7.71 m |
https://www.realtor.ca/real-estate/28330325/86-garthdale-court-toronto-bathurst-manor-bathurst-manor
Interested?
Contact us for more information
Lida Rezaiy
Salesperson
277 Cityview Blvd Unit: 16
Vaughan, Ontario L4H 5A4












