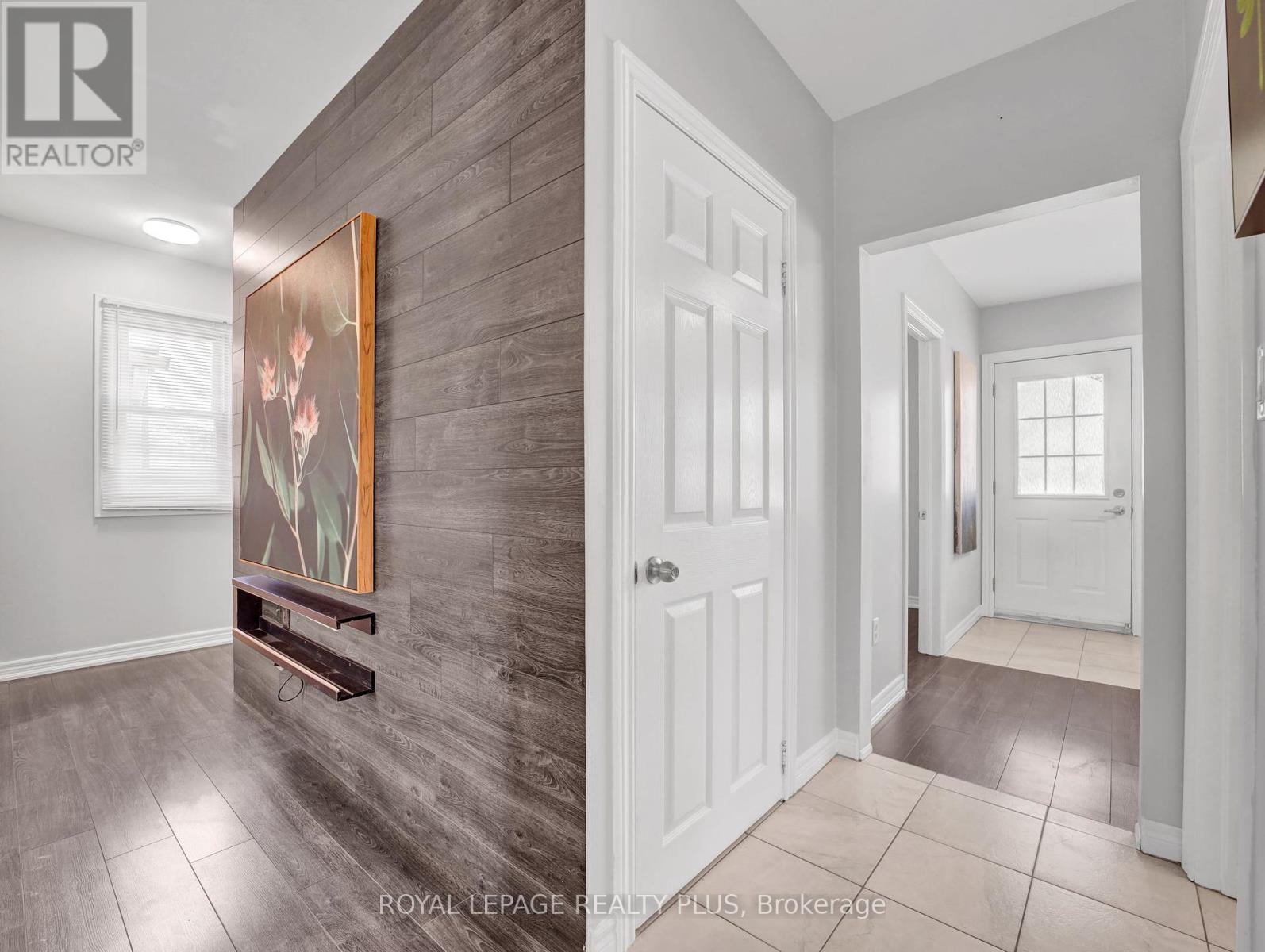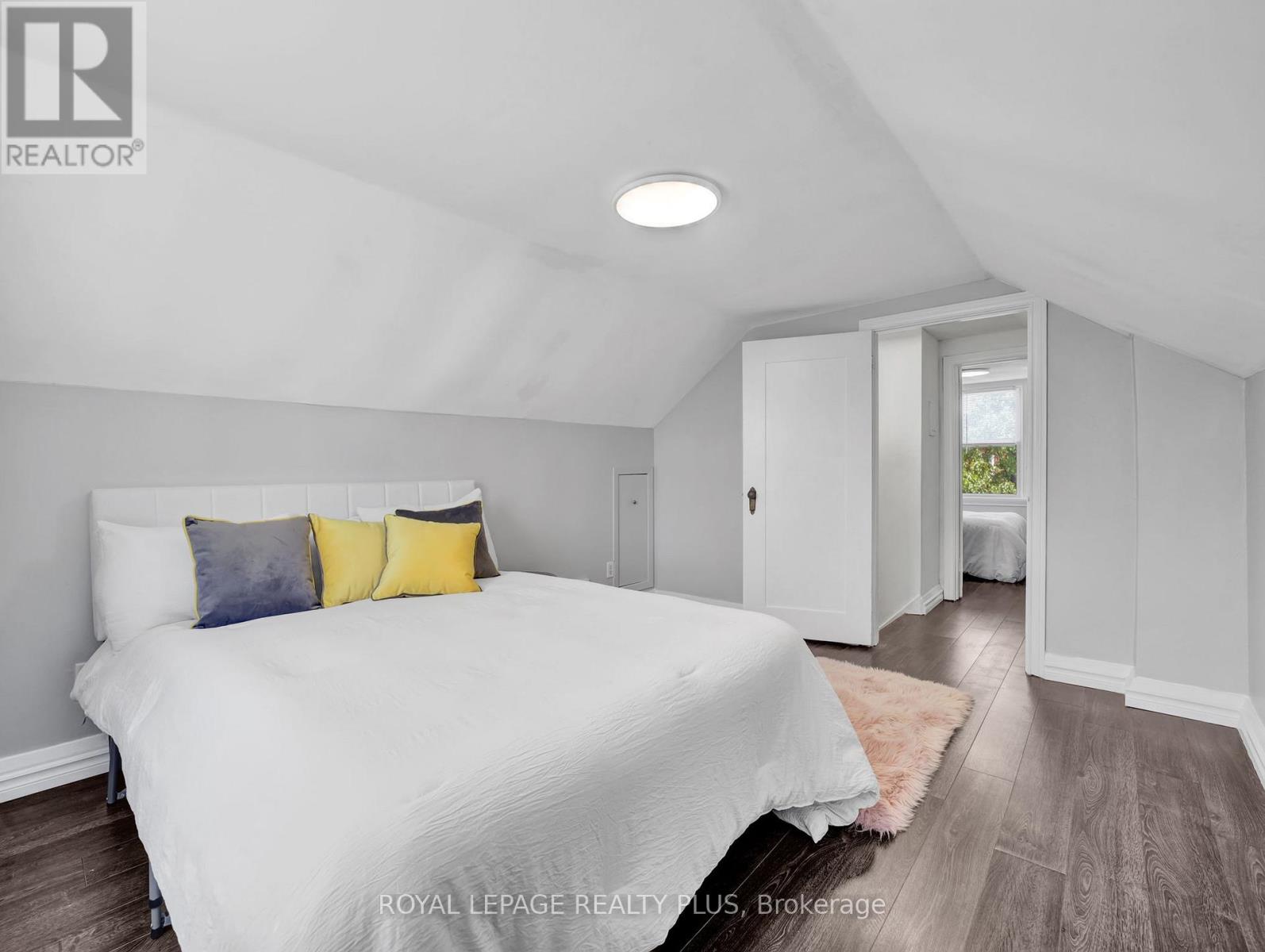86 Garnet Street St. Catharines, Ontario L2M 5G4
$489,000
Charming and cozy detached home with a spacious primary bedroom on the main floor. Enjoy an open-concept layout with pot lights, a well-sized kitchen, and a bar-height island overlooking the inviting living room perfect for entertaining. Relax in the bright sunroom or retreat to two generously sized bedrooms upstairs. The fully finished basement adds extra living space. Step outside to a large, fully fenced backyard ideal for summer gatherings. A perfect blend of comfort and style! (id:61852)
Property Details
| MLS® Number | X12160115 |
| Property Type | Single Family |
| Community Name | 445 - Facer |
| ParkingSpaceTotal | 2 |
Building
| BathroomTotal | 2 |
| BedroomsAboveGround | 3 |
| BedroomsTotal | 3 |
| BasementDevelopment | Finished |
| BasementFeatures | Walk-up |
| BasementType | N/a (finished) |
| ConstructionStyleAttachment | Detached |
| CoolingType | Central Air Conditioning |
| ExteriorFinish | Stucco |
| HeatingFuel | Natural Gas |
| HeatingType | Forced Air |
| StoriesTotal | 2 |
| SizeInterior | 700 - 1100 Sqft |
| Type | House |
| UtilityWater | Municipal Water |
Parking
| No Garage |
Land
| Acreage | No |
| Sewer | Sanitary Sewer |
| SizeDepth | 132 Ft ,4 In |
| SizeFrontage | 37 Ft ,3 In |
| SizeIrregular | 37.3 X 132.4 Ft |
| SizeTotalText | 37.3 X 132.4 Ft |
Rooms
| Level | Type | Length | Width | Dimensions |
|---|---|---|---|---|
| Lower Level | Recreational, Games Room | Measurements not available | ||
| Main Level | Living Room | Measurements not available | ||
| Main Level | Dining Room | Measurements not available | ||
| Main Level | Kitchen | Measurements not available | ||
| Main Level | Bedroom | Measurements not available | ||
| Upper Level | Bedroom 2 | Measurements not available | ||
| Upper Level | Bedroom 3 | Measurements not available |
https://www.realtor.ca/real-estate/28339571/86-garnet-street-st-catharines-facer-445-facer
Interested?
Contact us for more information
Karyna Gongalskyy
Salesperson


























