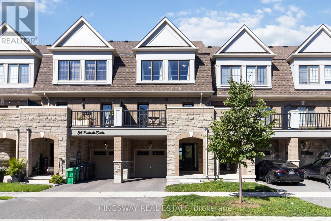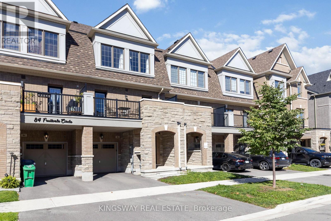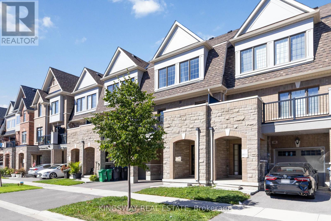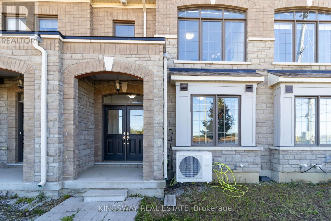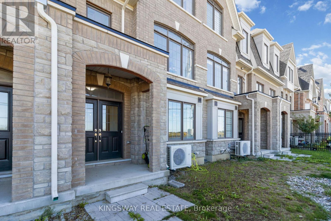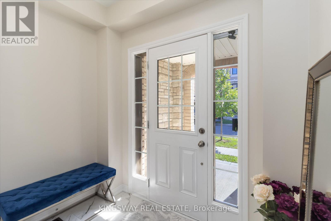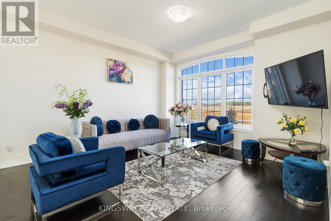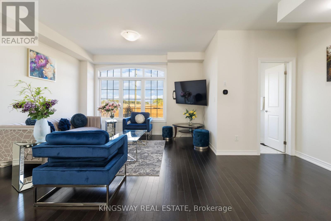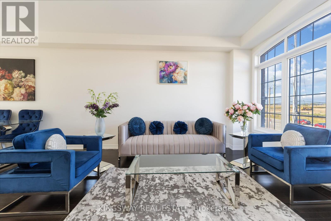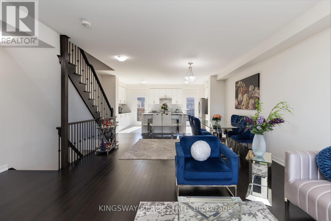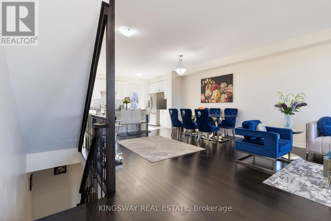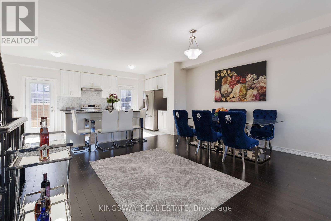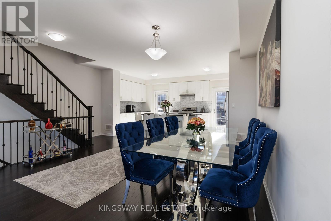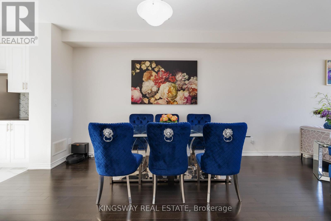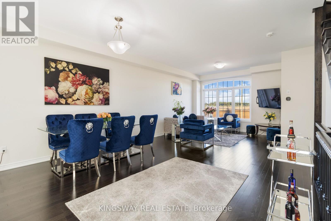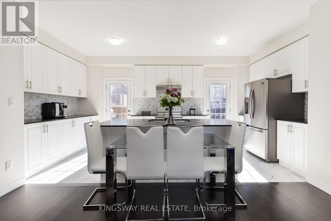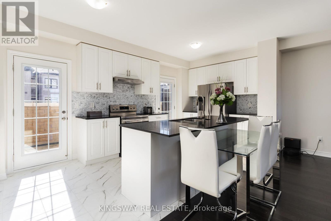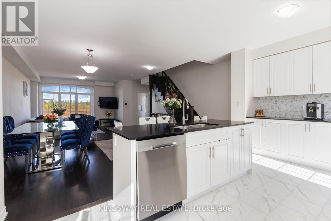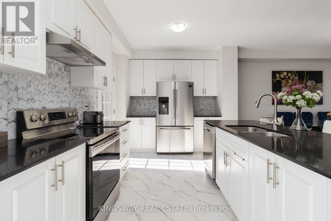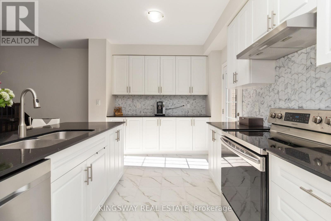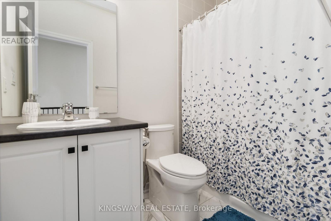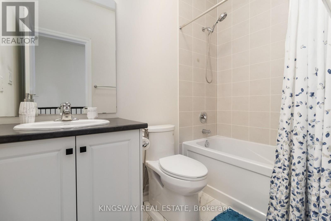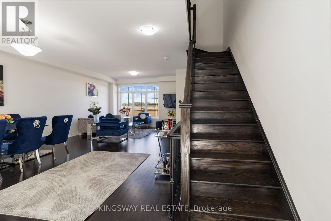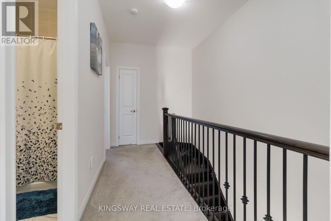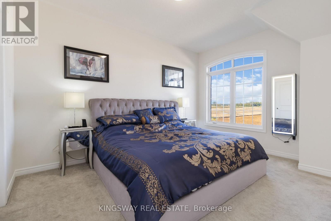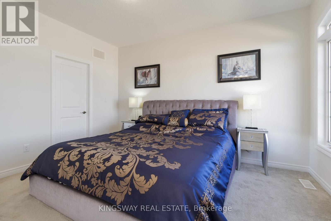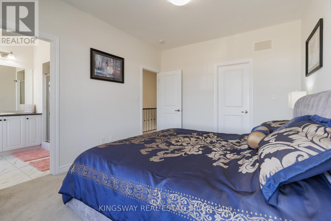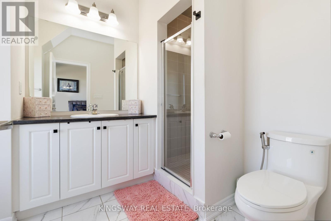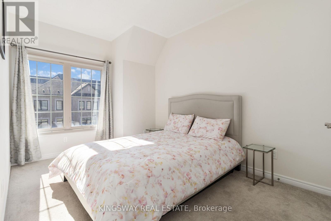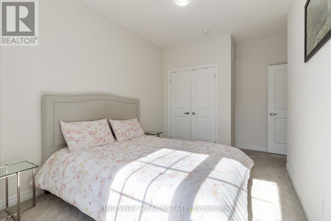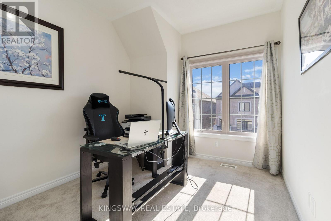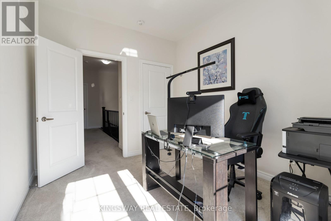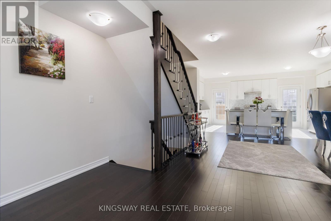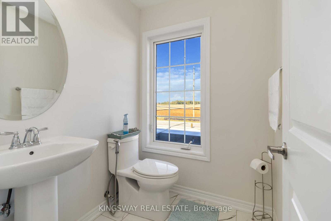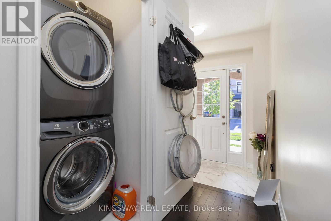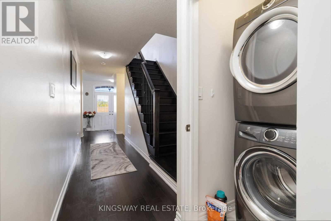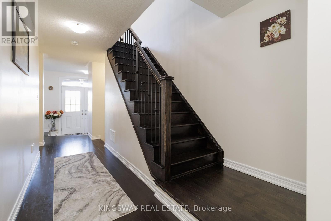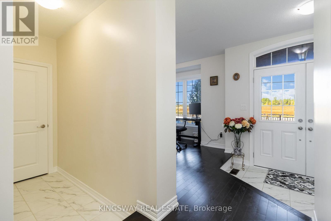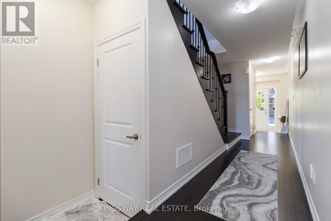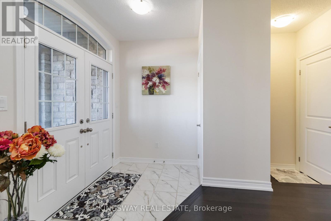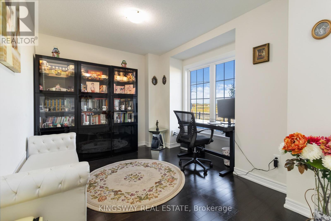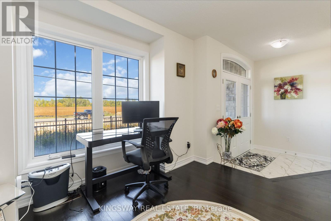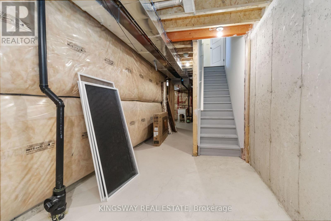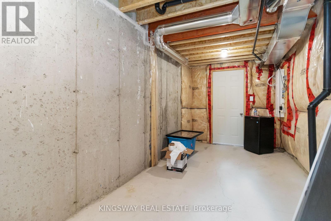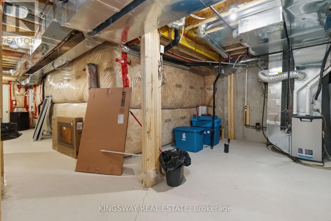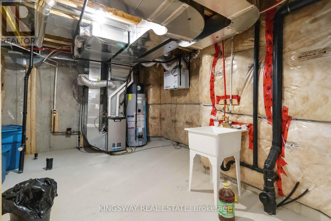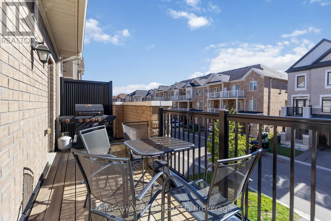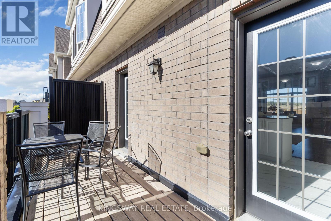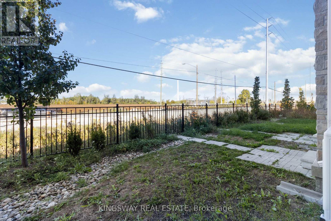86 Fruitvale Circle Brampton, Ontario L7A 5B9
$828,800
Discover this beautifully maintained 5-year-old townhouse offering 2,031 sq. ft. of bright, open-concept living space in one of the areas most sought-after locations. Designed with comfort, style, and functionality in mind, this home blends modern finishes with a smart layout perfect for todays lifestyle. Step through the elegant double-door entrance into a versatile main-floor family room or home office featuring large windows and direct access to a private backyard with no homes behind a true retreat for work or relaxation. Upstairs, the gourmet kitchen boasts sleek white cabinetry, quartz countertops, and premium stainless steel appliances. The open-concept design flows seamlessly into the dining and living areas, where expansive windows flood the space with natural light. A balcony off the kitchen creates the perfect spot for your morning coffee or evening unwind. Retreat to the spacious primary suite complete with a luxurious ensuite with stand-up shower . Two additional generously sized bedrooms share a stylish four-piece bathroom, making this home ideal for families or those needing extra space. This townhouse is ideally located close to top-rated schools, parks, shopping, restaurants, and convenient transit options. (id:61852)
Property Details
| MLS® Number | W12434813 |
| Property Type | Single Family |
| Community Name | Northwest Brampton |
| AmenitiesNearBy | Public Transit |
| CommunityFeatures | Community Centre |
| EquipmentType | Water Heater |
| ParkingSpaceTotal | 2 |
| RentalEquipmentType | Water Heater |
Building
| BathroomTotal | 3 |
| BedroomsAboveGround | 3 |
| BedroomsTotal | 3 |
| Age | 0 To 5 Years |
| Amenities | Separate Electricity Meters |
| Appliances | Water Heater, Dishwasher, Dryer, Stove, Washer, Window Coverings, Refrigerator |
| BasementDevelopment | Unfinished |
| BasementType | N/a (unfinished) |
| ConstructionStyleAttachment | Attached |
| CoolingType | Central Air Conditioning |
| ExteriorFinish | Brick |
| FlooringType | Hardwood |
| FoundationType | Concrete |
| HalfBathTotal | 1 |
| HeatingFuel | Natural Gas |
| HeatingType | Forced Air |
| StoriesTotal | 3 |
| SizeInterior | 2000 - 2500 Sqft |
| Type | Row / Townhouse |
| UtilityWater | Municipal Water |
Parking
| Attached Garage | |
| Garage |
Land
| Acreage | No |
| LandAmenities | Public Transit |
| Sewer | Septic System |
| SizeDepth | 74 Ft ,6 In |
| SizeFrontage | 19 Ft ,8 In |
| SizeIrregular | 19.7 X 74.5 Ft |
| SizeTotalText | 19.7 X 74.5 Ft |
Rooms
| Level | Type | Length | Width | Dimensions |
|---|---|---|---|---|
| Second Level | Living Room | 4.05 m | 4 m | 4.05 m x 4 m |
| Second Level | Dining Room | 4.65 m | 2.83 m | 4.65 m x 2.83 m |
| Second Level | Kitchen | 4.42 m | 2.92 m | 4.42 m x 2.92 m |
| Third Level | Primary Bedroom | 4.25 m | 3.35 m | 4.25 m x 3.35 m |
| Third Level | Bedroom | 4.81 m | 2.92 m | 4.81 m x 2.92 m |
| Third Level | Bedroom | 3.68 m | 2.92 m | 3.68 m x 2.92 m |
| Main Level | Foyer | 6.05 m | 1.05 m | 6.05 m x 1.05 m |
| Other | Office | 3.23 m | 2.6 m | 3.23 m x 2.6 m |
Interested?
Contact us for more information
Joe Kawalit Joe Kawalit
Broker
3180 Ridgeway Drive Unit 36
Mississauga, Ontario L5L 5S7
