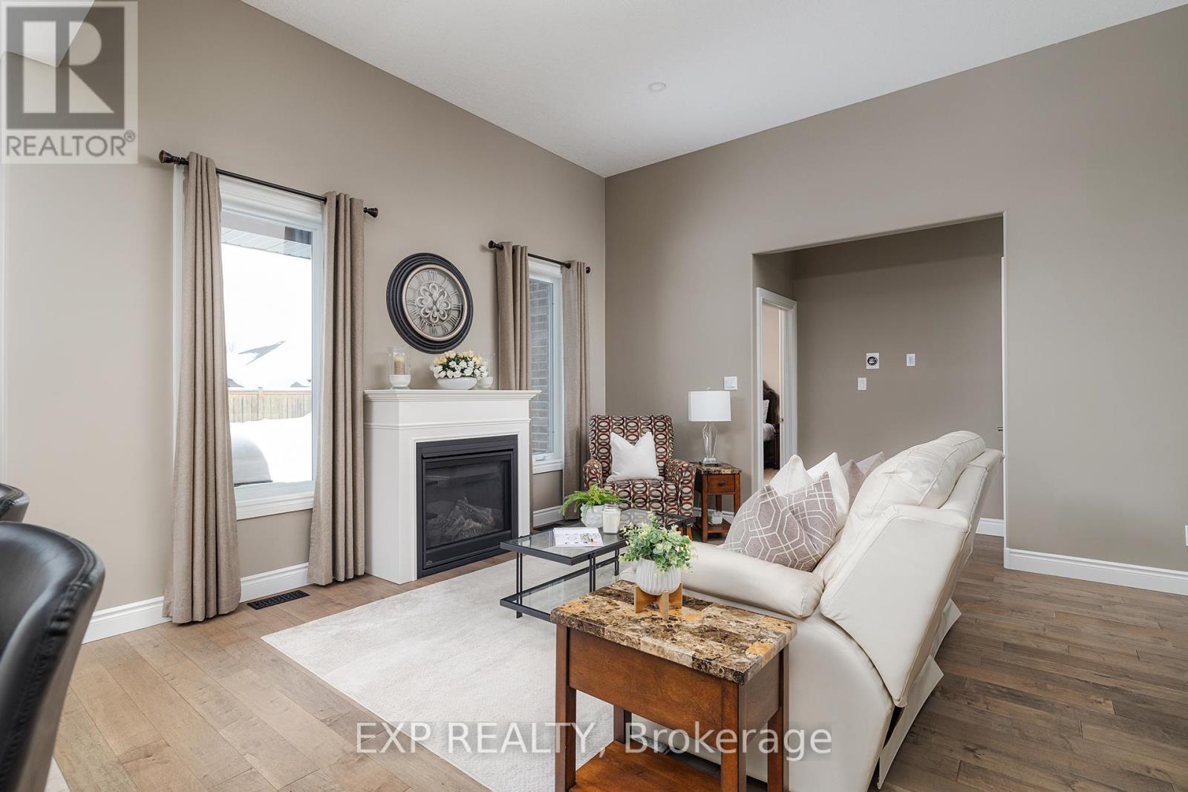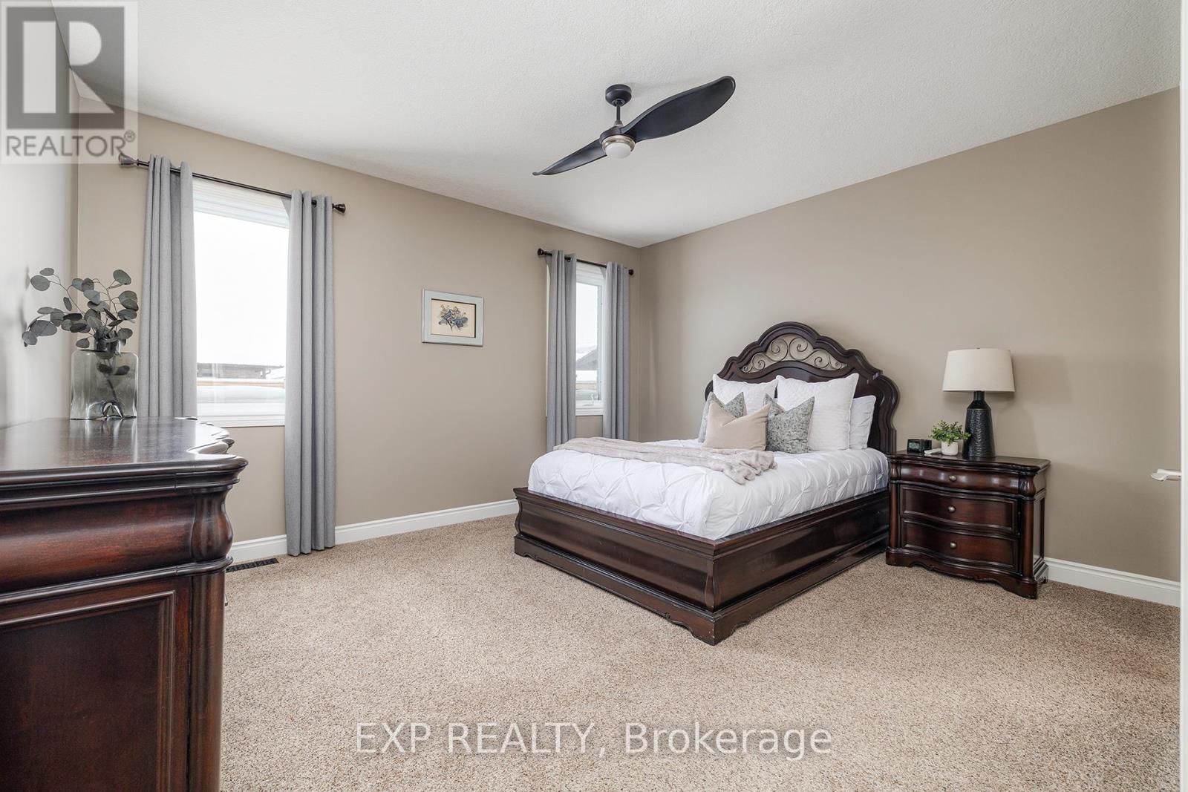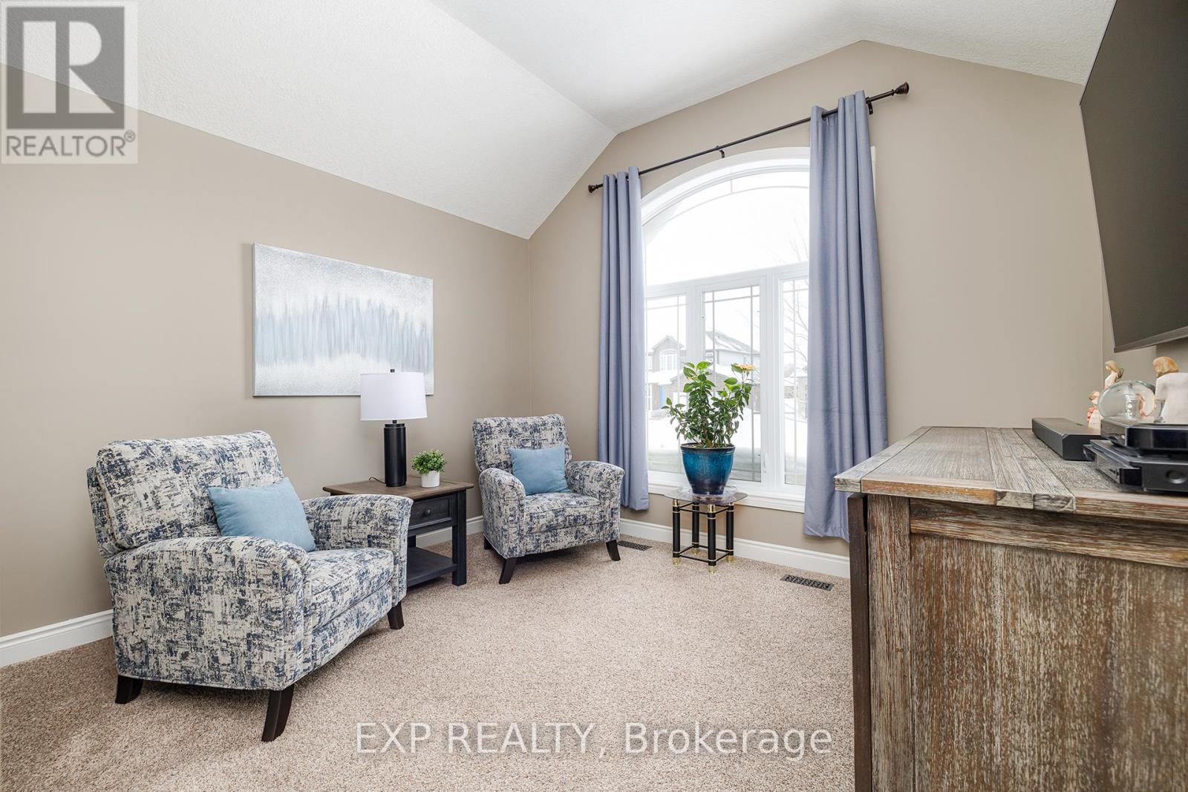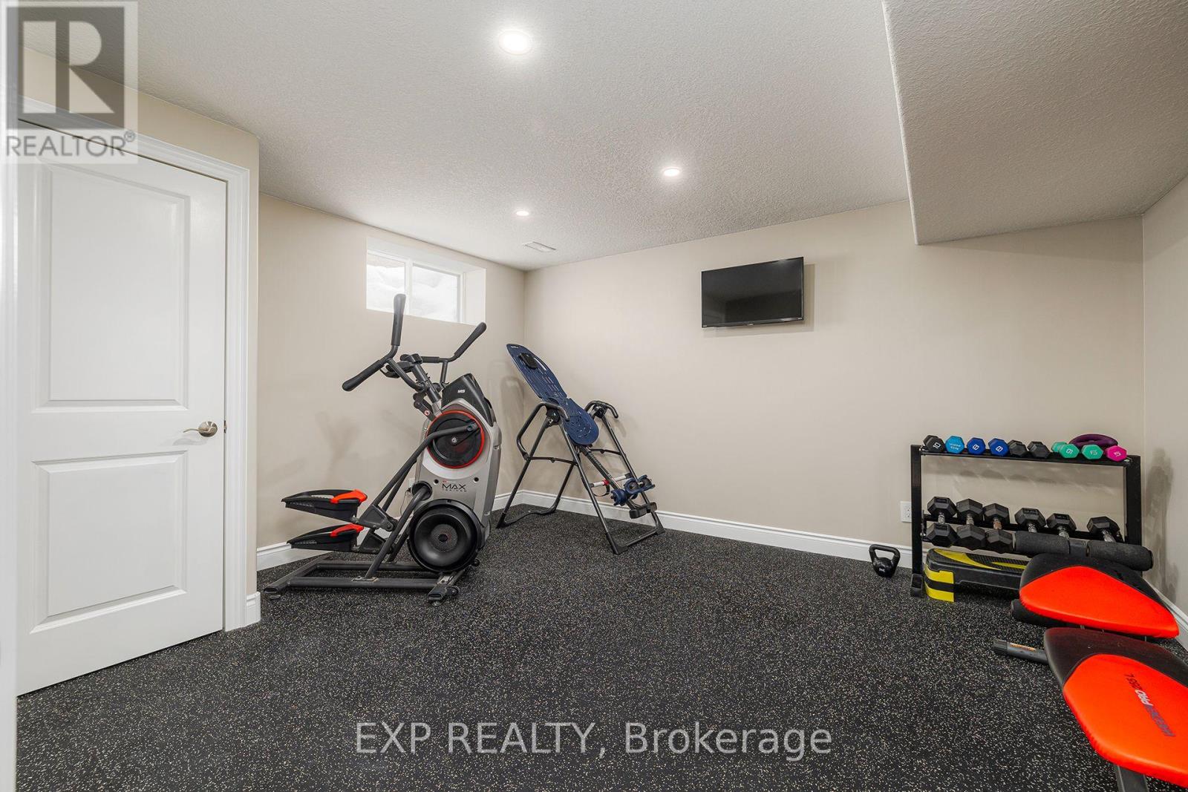86 Forbes Crescent North Perth, Ontario N4W 0B8
$999,900
Welcome to 86 Forbes Crescent, Listowel - Where Luxury Meets Comfort Step into a world of elegance and sophistication at 86 Forbes Crescent, a stunning home designed for those who value both style and functionality. This beautifully crafted property offers a perfect blend of luxury and comfort, inside and out. Upon entering, you'll be immediately captivated by the expansive main floor with high ceilings that effortlessly blends open-concept living with spacious design. The gourmet kitchen boasts high-end appliances, granite countertops, and custom cabinetry. The seamless flow between the living room, dining area, and primary bedroom areas is enhanced by tasteful upgraded lighting, creating a warm, welcoming ambiance throughout the home and perfect for those quiet nights while sitting by the fireplace. A true showstopper is the fully finished basement, a space that feels both cozy and expansive. With insulated floors and ceilings, this lower level is designed for relaxation and fun. Enjoy a custom-built bar with live-edge black walnut tops, a sound-absorbing gym with rubber flooring, and a spacious recreation room perfect for unwinding or entertaining. Step outside to discover your very own backyard oasis complete with a top-of-the-line Hayward pool system, with a variable-speed pump, filtration system, spa blower, and heaterensuring the perfect swim or soak all summer long. Imagine relaxing in the built-in hot tub or gathering with loved ones by the fire pit or pergola seating areas. Practicality meets luxury with a two-car garage, ample storage space, and a dedicated utility area, ensuring this home is as functional as it is beautiful. Whether you're hosting guests at the bar, relaxing by the pool, or enjoying peaceful moments in the basement, 86 Forbes Crescent offers a truly exceptional living experience. Book your private tour today and see for yourself why this home is the perfect blend of relaxation, entertainment, and everyday elegance! (id:61852)
Property Details
| MLS® Number | X12104229 |
| Property Type | Single Family |
| Community Name | Listowel |
| AmenitiesNearBy | Park, Place Of Worship, Schools |
| ParkingSpaceTotal | 6 |
| PoolType | Outdoor Pool |
| Structure | Shed |
Building
| BathroomTotal | 3 |
| BedroomsAboveGround | 2 |
| BedroomsBelowGround | 2 |
| BedroomsTotal | 4 |
| Age | 6 To 15 Years |
| Amenities | Fireplace(s) |
| Appliances | Dishwasher, Dryer, Microwave, Stove, Washer, Refrigerator |
| ArchitecturalStyle | Bungalow |
| BasementDevelopment | Finished |
| BasementType | Full (finished) |
| ConstructionStyleAttachment | Detached |
| CoolingType | Central Air Conditioning |
| ExteriorFinish | Brick |
| FireplacePresent | Yes |
| FireplaceTotal | 1 |
| FoundationType | Poured Concrete |
| HeatingFuel | Natural Gas |
| HeatingType | Forced Air |
| StoriesTotal | 1 |
| SizeInterior | 1500 - 2000 Sqft |
| Type | House |
| UtilityWater | Municipal Water |
Parking
| Attached Garage | |
| Garage |
Land
| Acreage | No |
| LandAmenities | Park, Place Of Worship, Schools |
| Sewer | Sanitary Sewer |
| SizeDepth | 125 M |
| SizeFrontage | 49.21 M |
| SizeIrregular | 49.2 X 125 M |
| SizeTotalText | 49.2 X 125 M|under 1/2 Acre |
| ZoningDescription | R4 |
Rooms
| Level | Type | Length | Width | Dimensions |
|---|---|---|---|---|
| Basement | Recreational, Games Room | 7.37 m | 5.84 m | 7.37 m x 5.84 m |
| Basement | Utility Room | 6.02 m | 6.53 m | 6.02 m x 6.53 m |
| Basement | Bedroom | 4.22 m | 3.58 m | 4.22 m x 3.58 m |
| Basement | Bedroom | 4.01 m | 3 m | 4.01 m x 3 m |
| Basement | Office | 2.39 m | 2.39 m | 2.39 m x 2.39 m |
| Main Level | Den | 3.89 m | 3.96 m | 3.89 m x 3.96 m |
| Main Level | Bedroom | 3.94 m | 3.02 m | 3.94 m x 3.02 m |
| Main Level | Dining Room | 4.55 m | 1.83 m | 4.55 m x 1.83 m |
| Main Level | Kitchen | 3.33 m | 6.07 m | 3.33 m x 6.07 m |
| Main Level | Laundry Room | 3.12 m | 2.24 m | 3.12 m x 2.24 m |
| Main Level | Living Room | 4.14 m | 4.17 m | 4.14 m x 4.17 m |
| Main Level | Primary Bedroom | 4.32 m | 3.96 m | 4.32 m x 3.96 m |
https://www.realtor.ca/real-estate/28215842/86-forbes-crescent-north-perth-listowel-listowel
Interested?
Contact us for more information
Ibrahim Hussein Abouzeid
Salesperson
675 Riverbend Drive
Kitchener, Ontario N2K 3S3
Brian Adams
Salesperson
675 Riverbend Drive
Kitchener, Ontario N2K 3S3



















































